123 ideas para salones con suelo de piedra caliza y televisor independiente
Filtrar por
Presupuesto
Ordenar por:Popular hoy
1 - 20 de 123 fotos

El objetivo principal de este proyecto es dar una nueva imagen a una antigua vivienda unifamiliar.
La intervención busca mejorar la eficiencia energética de la vivienda, favoreciendo la reducción de emisiones de CO2 a la atmósfera.
Se utilizan materiales y productos locales, con certificados sostenibles, así como aparatos y sistemas que reducen el consumo y el desperdicio de agua y energía.
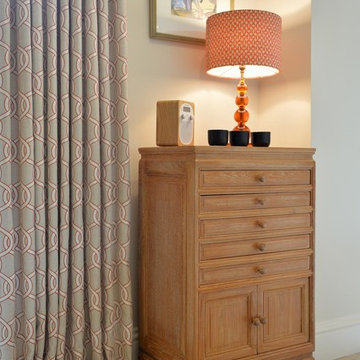
It's difficult to imagine that this beautiful light-filled space was once a dark and draughty old barn with a leaking roof! Adjoining a Georgian farmhouse, the barn has been completely renovated and knocked through to the main house to create a large open plan family area with mezzanine level. Zoned into living and dining areas, the barn incorporates bi-folding doors on two elevations opening the space up completely to both front and rear gardens. Egyptian limestone flooring has been used for the whole downstairs area, whilst a neutral carpet has been used for the stairs and mezzanine level.
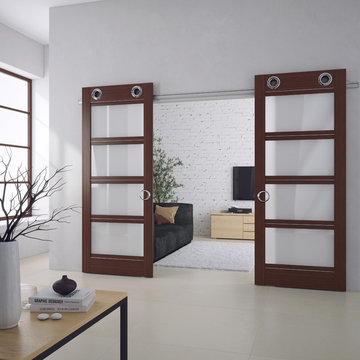
Modern Sliding Doors with Italian Hardware
Imagen de salón cerrado actual de tamaño medio sin chimenea con paredes blancas, televisor independiente y suelo de piedra caliza
Imagen de salón cerrado actual de tamaño medio sin chimenea con paredes blancas, televisor independiente y suelo de piedra caliza
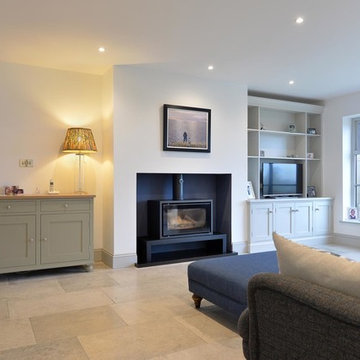
Damian James Bramley, DJB Photography
Ejemplo de salón abierto tradicional renovado de tamaño medio con suelo de piedra caliza, estufa de leña, marco de chimenea de yeso y televisor independiente
Ejemplo de salón abierto tradicional renovado de tamaño medio con suelo de piedra caliza, estufa de leña, marco de chimenea de yeso y televisor independiente
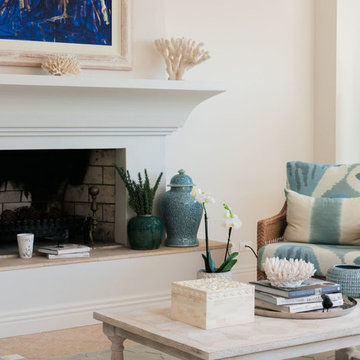
Hannah McCrawley
Diseño de salón para visitas abierto mediterráneo grande con paredes blancas, suelo de piedra caliza, todas las chimeneas, marco de chimenea de hormigón y televisor independiente
Diseño de salón para visitas abierto mediterráneo grande con paredes blancas, suelo de piedra caliza, todas las chimeneas, marco de chimenea de hormigón y televisor independiente
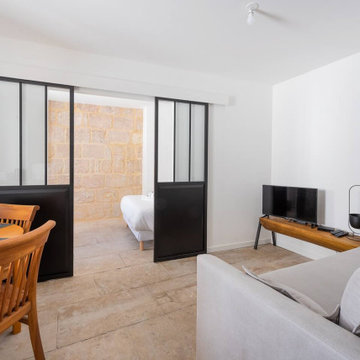
Imagen de salón abierto actual de tamaño medio sin chimenea con suelo de piedra caliza, suelo beige, paredes blancas y televisor independiente
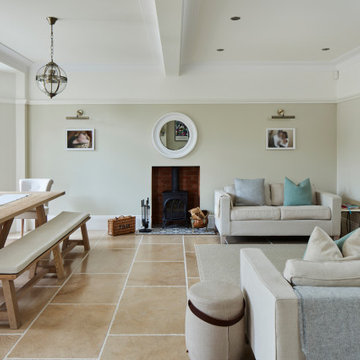
Photo by Chris Snook
Ejemplo de salón abierto, blanco y beige y blanco tradicional grande con paredes grises, suelo de piedra caliza, estufa de leña, marco de chimenea de yeso, televisor independiente, suelo beige y casetón
Ejemplo de salón abierto, blanco y beige y blanco tradicional grande con paredes grises, suelo de piedra caliza, estufa de leña, marco de chimenea de yeso, televisor independiente, suelo beige y casetón
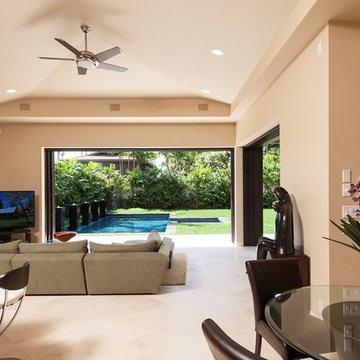
Authentic Durango Ancient Veracruz marble limestone tile flooring accompanies the exotic view from this custom Hawaiian home.
Imagen de salón abierto tropical de tamaño medio con paredes beige, suelo de piedra caliza y televisor independiente
Imagen de salón abierto tropical de tamaño medio con paredes beige, suelo de piedra caliza y televisor independiente
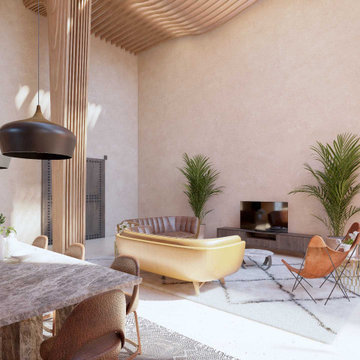
Ejemplo de salón para visitas abierto exótico de tamaño medio de obra con paredes beige, suelo de piedra caliza, televisor independiente y madera
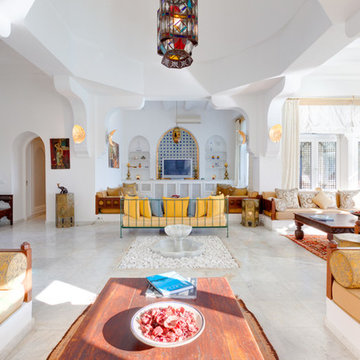
Rick Liston
Imagen de salón para visitas abierto mediterráneo grande sin chimenea con paredes blancas, televisor independiente y suelo de piedra caliza
Imagen de salón para visitas abierto mediterráneo grande sin chimenea con paredes blancas, televisor independiente y suelo de piedra caliza
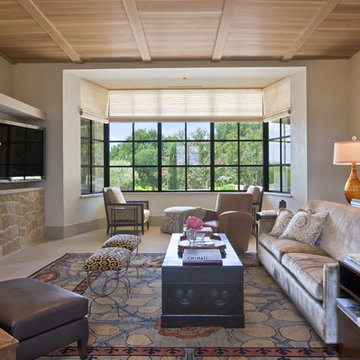
Large steel windows connect these spaces to the stunning garden views.
Ejemplo de salón para visitas cerrado actual grande sin chimenea con paredes beige, suelo de piedra caliza, televisor independiente y alfombra
Ejemplo de salón para visitas cerrado actual grande sin chimenea con paredes beige, suelo de piedra caliza, televisor independiente y alfombra
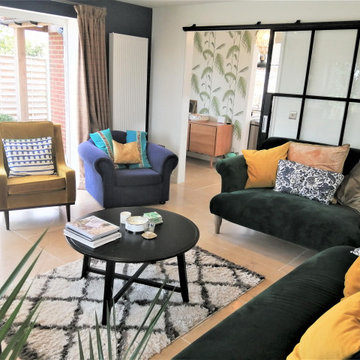
As exciting as having a completely new building built specifically to your requirements is, it can be hard to envisage how it will really look and feel until it is built. It was at this point that my clients found themselves confronted with a completely blank canvas, which can be a very daunting prospect. My Clients had lots of amazing ideas, but it is hard to know where to begin. I thoroughly enjoyed working with them to put their ideas on paper and create a plan that expressed their (exceptional!) taste and personality, whilst encouraging flow and functionality through the property.
The lounge area is a practical and clean area with oodles of comfort to boot! The large, deep seated sofas contrast beautifully with the colours of the armchairs, to make an ecclectic mix of seating that is very pleasing to the eye, set off with the scatter cushions, which bring the scheme together effectively, adding even more comfort.
The whole room is a mixture of dark vs light, creating a dramatic, yet cozy, light and spacious space to relax or socialise.
The bespoke black framed, sliding glazed paned internal door works perfectly to shut the space of for privacy and sound exclusion, without loosing light to the room.
Wide exterior bi-folding doors offer the option of opening the space out to the garden, giving complete connectivity between the two.
The ochre yellow, dark forest green, hints of turquoise and oxford blue, team together so well and are set off beautifully by the contrasting natural white walls and the deep blue accent wall, along with the contrasting textures of the tweed curtains, velvet sofas, soft limestone flagstone flooring and high pile rug. A very successful scheme which my clients absolutely adore!
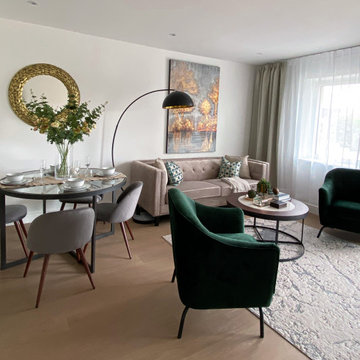
Diseño de salón abierto actual de tamaño medio sin chimenea con paredes blancas, suelo de piedra caliza, televisor independiente y suelo gris
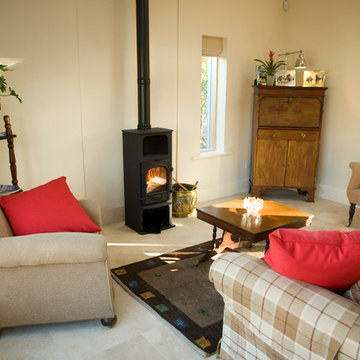
The centrepiece of this living room is the free standing stove. Detailing is kept simple with painted square edged skirting boards and Limestone flooring. Photo by Denis O'Farrell
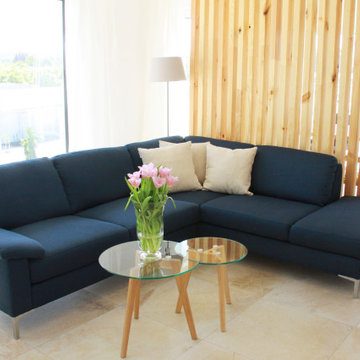
Der Raumtrenner aus Holz bringt eine klare Linie zwischen Wohnzimmer und Essbereich, aber hält den Wohnbereich trotzdem offen.
Diseño de salón para visitas cerrado tradicional de tamaño medio con paredes blancas, suelo de piedra caliza, televisor independiente y suelo beige
Diseño de salón para visitas cerrado tradicional de tamaño medio con paredes blancas, suelo de piedra caliza, televisor independiente y suelo beige
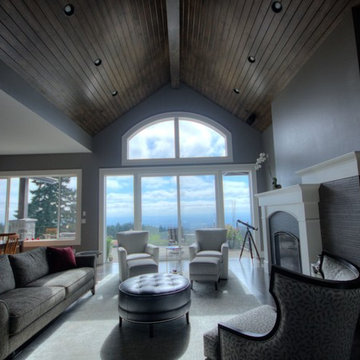
Imagen de salón abierto tradicional renovado grande con paredes grises, todas las chimeneas, marco de chimenea de madera, televisor independiente, suelo de piedra caliza y suelo beige
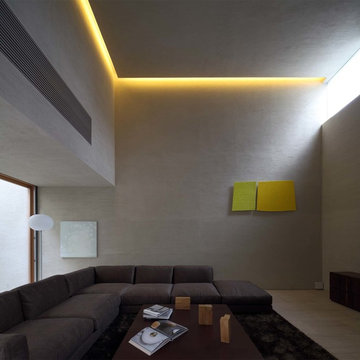
Kei Sugino
Foto de salón actual con paredes beige, suelo de piedra caliza, televisor independiente y suelo beige
Foto de salón actual con paredes beige, suelo de piedra caliza, televisor independiente y suelo beige
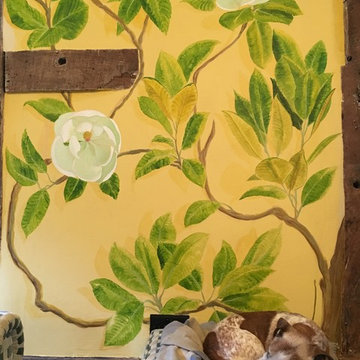
A hand painted mural wall art of a Magnolia Grandiflora tree painted in the family room of a Hampshire country house.
We were lucky with the beautiful 200 yr old beams, which the client and I incorporated into the mural in the design. I also considered the family dogs when sketching out the tree and gave them a shady bower to frame their bed.
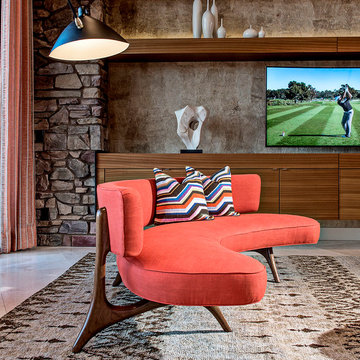
Foto de salón para visitas retro sin chimenea con paredes beige, suelo de piedra caliza y televisor independiente
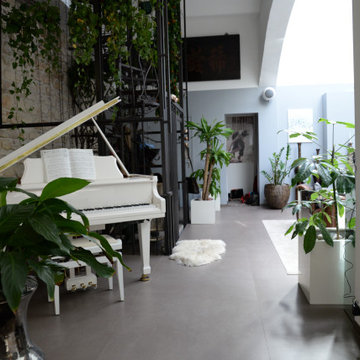
Ejemplo de salón con rincón musical abierto y abovedado contemporáneo grande sin chimenea con paredes beige, suelo de piedra caliza, televisor independiente y suelo gris
123 ideas para salones con suelo de piedra caliza y televisor independiente
1