3.402 ideas para salones con suelo de corcho y suelo de piedra caliza
Filtrar por
Presupuesto
Ordenar por:Popular hoy
1 - 20 de 3402 fotos
Artículo 1 de 3

Photo by Tara Bussema © 2013 Houzz
Cork flooring: Dorado by Celestial Cork; wall color: Waterby, Vista Paint; sofa: Vintage Gondola Style sofa, possibly by Adrian Pearsall, Xcape; coffee Table: Vintage Acclaim table in Walnut, Lane Furniture Company, Craigslist; rocking chair: Vintage 1960s Kofod Larsen for Selig of Denmark, Xcape; floor lamp: 1950s teak floor lamp, possibly Paul McCobb, Inretrospect; bar stools: 1960s Erik Buck for O.D. Mobler Denmark, Xcape

Open concept living room with large windows, vaulted ceiling, white walls, and beige stone floors.
Ejemplo de salón abierto y abovedado minimalista grande sin chimenea con paredes blancas, suelo de piedra caliza y suelo beige
Ejemplo de salón abierto y abovedado minimalista grande sin chimenea con paredes blancas, suelo de piedra caliza y suelo beige
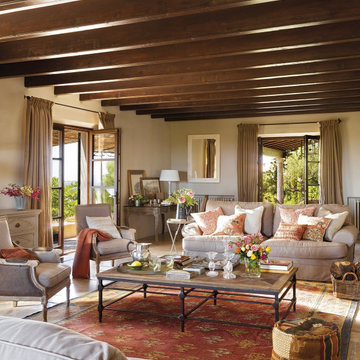
Diseño de salón para visitas cerrado mediterráneo grande con paredes beige, suelo de piedra caliza y suelo beige

Located near the base of Scottsdale landmark Pinnacle Peak, the Desert Prairie is surrounded by distant peaks as well as boulder conservation easements. This 30,710 square foot site was unique in terrain and shape and was in close proximity to adjacent properties. These unique challenges initiated a truly unique piece of architecture.
Planning of this residence was very complex as it weaved among the boulders. The owners were agnostic regarding style, yet wanted a warm palate with clean lines. The arrival point of the design journey was a desert interpretation of a prairie-styled home. The materials meet the surrounding desert with great harmony. Copper, undulating limestone, and Madre Perla quartzite all blend into a low-slung and highly protected home.
Located in Estancia Golf Club, the 5,325 square foot (conditioned) residence has been featured in Luxe Interiors + Design’s September/October 2018 issue. Additionally, the home has received numerous design awards.
Desert Prairie // Project Details
Architecture: Drewett Works
Builder: Argue Custom Homes
Interior Design: Lindsey Schultz Design
Interior Furnishings: Ownby Design
Landscape Architect: Greey|Pickett
Photography: Werner Segarra

Living room featuring custom walnut paneling with bronze open fireplace surrounded with antique brick. Sleek contemporary feel with Christian Liaigre linen slipcovered chairs, Mateliano from HollyHunt sofa & vintage indigo throw.
Herve Vanderstraeten lamp
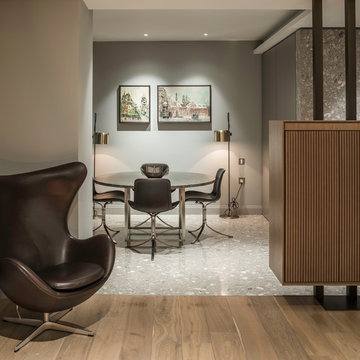
Andrea Seroni Photographer
Ejemplo de salón abierto vintage de tamaño medio con paredes grises y suelo de piedra caliza
Ejemplo de salón abierto vintage de tamaño medio con paredes grises y suelo de piedra caliza
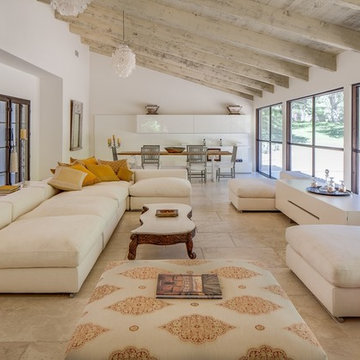
This retreat was designed with separate Women's and Men's private areas. The Women's Bathroom & Closet a large, inviting space for rejuvenation and peace. The Men's Bedroom & Bar a place of relaxation and warmth. The Lounge, an expansive area with a welcoming view of nature.
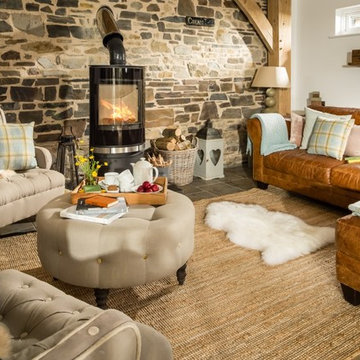
Diseño de salón campestre grande con paredes blancas, suelo de piedra caliza, estufa de leña y piedra

This dramatic entertainment unit was a work of love. We needed a custom unit that would not be boring, but also not weigh down the room that is so light and comfortable. By floating the unit and lighting it from below and inside, it gave it a lighter look that we needed. The grain goes across and continuous which matches the clients posts and details in the home. The stone detail in the back adds texture and interest to the piece. A team effort between the homeowners, the contractor and the designer that was a win win.
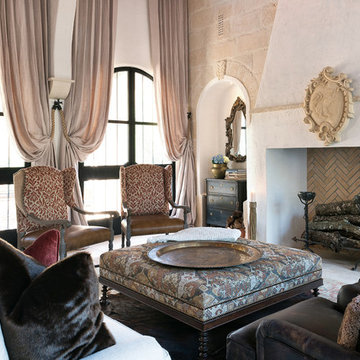
Agnes Lopez of Posewell Studios
Diseño de salón para visitas cerrado mediterráneo grande sin televisor con suelo de piedra caliza, todas las chimeneas y marco de chimenea de yeso
Diseño de salón para visitas cerrado mediterráneo grande sin televisor con suelo de piedra caliza, todas las chimeneas y marco de chimenea de yeso
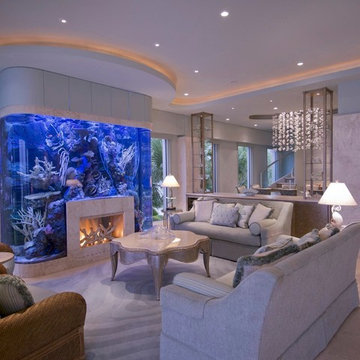
Brownie Harris
Ejemplo de salón para visitas abierto exótico con suelo de piedra caliza, marco de chimenea de piedra y todas las chimeneas
Ejemplo de salón para visitas abierto exótico con suelo de piedra caliza, marco de chimenea de piedra y todas las chimeneas
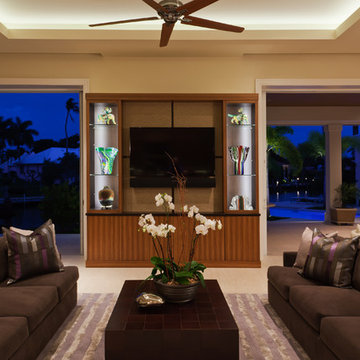
Lori Hamilton Photography
Modelo de salón abierto contemporáneo con televisor colgado en la pared, paredes beige y suelo de piedra caliza
Modelo de salón abierto contemporáneo con televisor colgado en la pared, paredes beige y suelo de piedra caliza
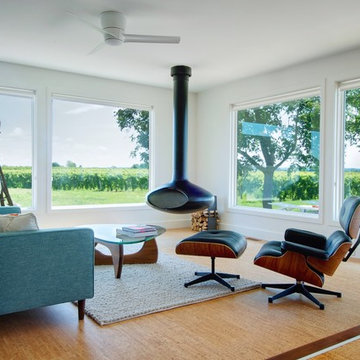
Photo: Andrew Snow © 2013 Houzz
Foto de salón actual sin televisor con suelo de corcho, chimeneas suspendidas y paredes blancas
Foto de salón actual sin televisor con suelo de corcho, chimeneas suspendidas y paredes blancas

This is an elegant, finely-appointed room with aged, hand-hewn beams, dormered clerestory windows, and radiant-heated limestone floors. But the real power of the space derives less from these handsome details and more from the wide opening centered on the pool.

Bookshelves divide the great room delineating spaces and storing books.
Photo: Ryan Farnau
Diseño de salón abierto vintage grande sin chimenea y televisor con suelo de piedra caliza y paredes blancas
Diseño de salón abierto vintage grande sin chimenea y televisor con suelo de piedra caliza y paredes blancas

For a family of music lovers both in listening and skill - the formal living room provided the perfect spot for their grand piano. Outfitted with a custom Wren Silva console stereo, you can't help but to kick back in some of the most comfortable and rad swivel chairs you'll find.
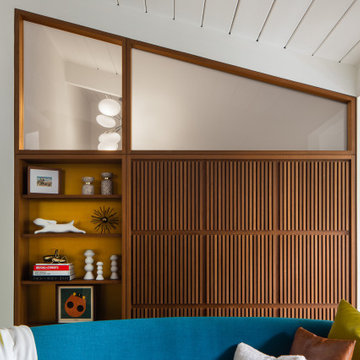
Walnut cabinetry separates the living room from adjacent walk in closet. A mix of clear and translucent glass, brass cladding behind shelves, and slatted panels join to create a rich composition of material and texture.
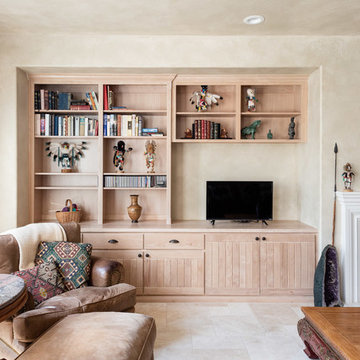
©2018 Sligh Cabinets, Inc. | Custom Cabinetry by Sligh Cabinets, Inc.
Ejemplo de salón abierto de estilo americano de tamaño medio con paredes beige, suelo de piedra caliza, todas las chimeneas, marco de chimenea de madera, pared multimedia y suelo beige
Ejemplo de salón abierto de estilo americano de tamaño medio con paredes beige, suelo de piedra caliza, todas las chimeneas, marco de chimenea de madera, pared multimedia y suelo beige

Spcacecrafters
Foto de biblioteca en casa cerrada tradicional de tamaño medio con paredes beige, suelo de piedra caliza, todas las chimeneas, marco de chimenea de piedra, televisor colgado en la pared y suelo multicolor
Foto de biblioteca en casa cerrada tradicional de tamaño medio con paredes beige, suelo de piedra caliza, todas las chimeneas, marco de chimenea de piedra, televisor colgado en la pared y suelo multicolor
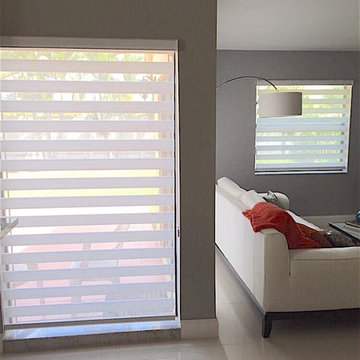
Modelo de salón cerrado tradicional renovado de tamaño medio sin televisor con paredes grises y suelo de piedra caliza
3.402 ideas para salones con suelo de corcho y suelo de piedra caliza
1