73 ideas para bibliotecas en casa con suelo de piedra caliza
Filtrar por
Presupuesto
Ordenar por:Popular hoy
1 - 20 de 73 fotos
Artículo 1 de 3

This is the side view from inside this apartment complex in San Diego of our glass overhead doors being used for living room divisions.
The modern touch and look of these doors is extremely versatile.
Sarah F.
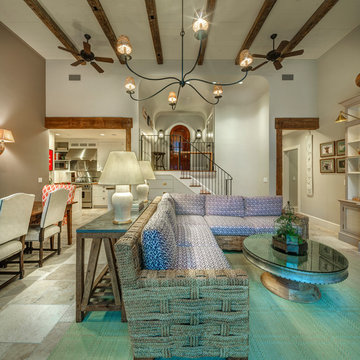
Ejemplo de biblioteca en casa abierta mediterránea grande con paredes beige, televisor retractable, suelo de piedra caliza y suelo beige
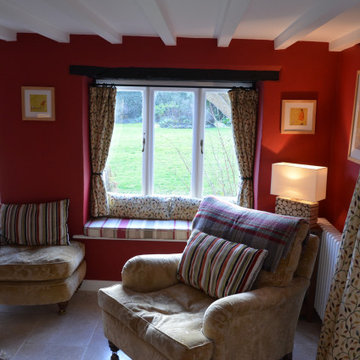
This warm cosy snug is within the oldest part of the house, with it's low beamed ceilings and deep solid walls we painted this room in Dulux's Heritage rich Pugin Red and was inspired by the original tiles within the fireplace surround.
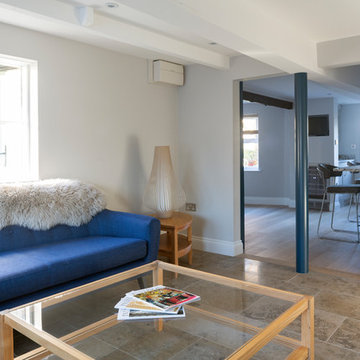
The initial meeting with client was to discuss redesigning and making a new kitchen, as part of this we discussed how the rest of the house worked in relations to the kitchen. There was a door leading from the kitchen into a garage area being used as a store room rather than a garage, this had access stairs leading to a bedroom and study area. Our client was open to idea of incorporating this space into the scheme.
We prepared various layout drawings together with preliminary prices from this our client decided to engage Stephen Graver Ltd to carry out the whole project.
During the design process we managed to incorporate a modest utility room without impacting the overall kitchen design.
The inclusion of the garage area into the kitchen living space has made this an incredible transformation, including alterations to the bedroom above.
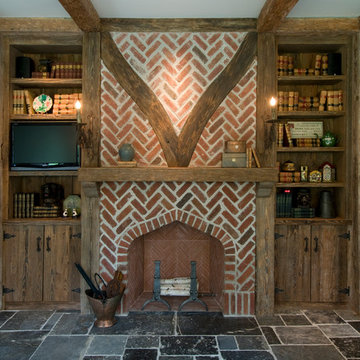
Memorial, 2008 - New Construction
Diseño de biblioteca en casa tradicional con paredes blancas, suelo de piedra caliza, todas las chimeneas, marco de chimenea de ladrillo y suelo gris
Diseño de biblioteca en casa tradicional con paredes blancas, suelo de piedra caliza, todas las chimeneas, marco de chimenea de ladrillo y suelo gris
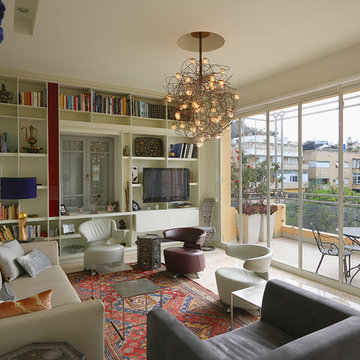
Modelo de biblioteca en casa abierta moderna grande sin chimenea con paredes beige, suelo de piedra caliza y pared multimedia
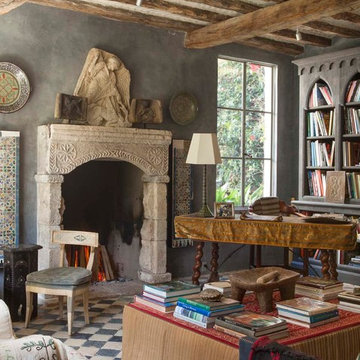
Antique limestone fireplace, architectural element, stone portals, reclaimed limestone floors, and opus sectile inlayes were all supplied by Ancient Surfaces for this one of a kind $20 million Ocean front Malibu estate that sits right on the sand.
For more information and photos of our products please visit us at: www.AncientSurfaces.com
or call us at: (212) 461-0245
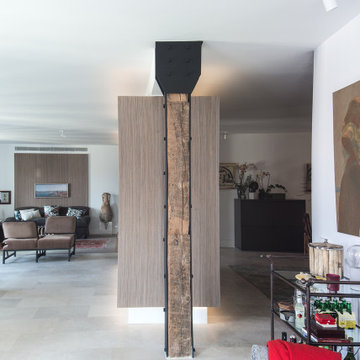
Modelo de biblioteca en casa abierta y blanca minimalista grande con paredes blancas, suelo de piedra caliza, suelo beige y boiserie

Imagen de biblioteca en casa abierta moderna de tamaño medio con paredes blancas, suelo de piedra caliza, estufa de leña, suelo beige, vigas vistas y panelado
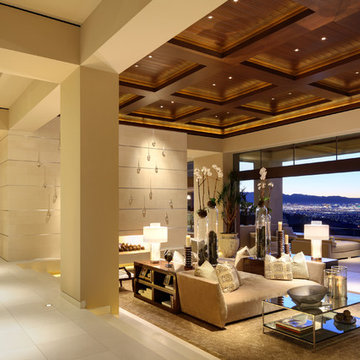
The bold lines and striking limestone of the soft contemporary living room are given a warmer, more feminine feel by the addition of custom wooden ceilings. Pocketing doors maximize desert breezes and views of the famous Las Vegas strip.
photo: Erhard Pfeiffer
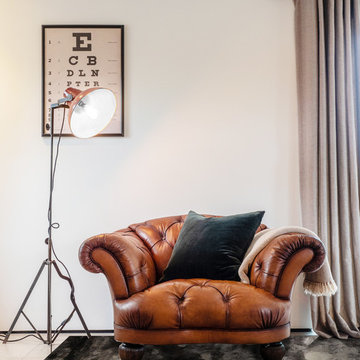
Detail of the occasional armchair from the living room area. The deep buttoned tan leather armchair is so inviting, spotlit by the industrial style floor lamp to one side and framed by art and the soft grey wool floor length curtaining.
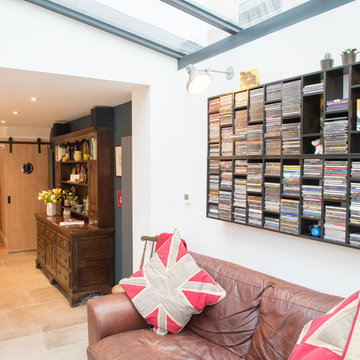
Credit: Photography by Matt Round Photography.
Diseño de biblioteca en casa abierta contemporánea sin chimenea y televisor con paredes blancas, suelo de piedra caliza y suelo marrón
Diseño de biblioteca en casa abierta contemporánea sin chimenea y televisor con paredes blancas, suelo de piedra caliza y suelo marrón
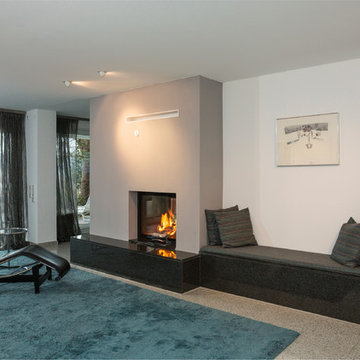
Diseño de biblioteca en casa abierta actual extra grande sin televisor con paredes blancas, suelo de piedra caliza, todas las chimeneas, marco de chimenea de yeso y suelo beige

Spcacecrafters
Foto de biblioteca en casa cerrada tradicional de tamaño medio con paredes beige, suelo de piedra caliza, todas las chimeneas, marco de chimenea de piedra, televisor colgado en la pared y suelo multicolor
Foto de biblioteca en casa cerrada tradicional de tamaño medio con paredes beige, suelo de piedra caliza, todas las chimeneas, marco de chimenea de piedra, televisor colgado en la pared y suelo multicolor
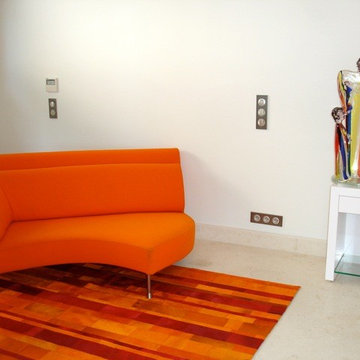
Mobilier Ligne Roset & Cinna
Tapis Fashion For Floors
Imagen de biblioteca en casa abierta actual pequeña sin chimenea con paredes blancas, suelo de piedra caliza y suelo beige
Imagen de biblioteca en casa abierta actual pequeña sin chimenea con paredes blancas, suelo de piedra caliza y suelo beige
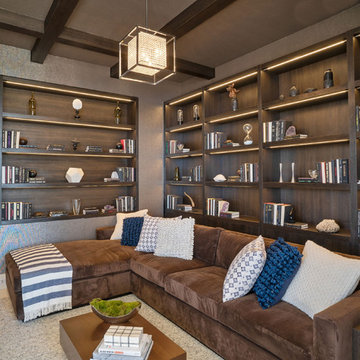
Foto de biblioteca en casa cerrada actual grande con paredes marrones, suelo de piedra caliza, chimenea lineal, marco de chimenea de piedra, televisor colgado en la pared y suelo blanco
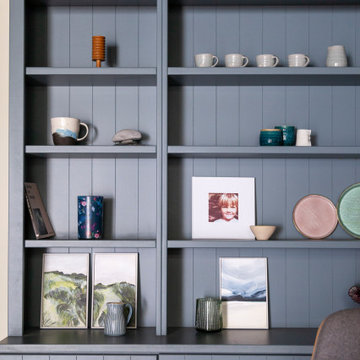
Modelo de biblioteca en casa abierta escandinava de tamaño medio con paredes blancas, suelo de piedra caliza, estufa de leña, suelo beige, vigas vistas y panelado
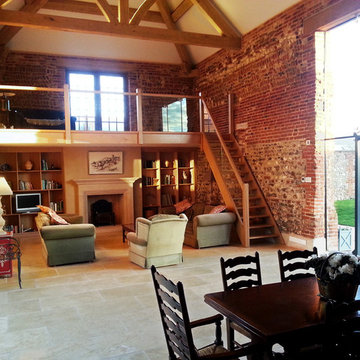
‘Monte Carlo’ tumbled limestone floor tiles complement the rustic aesthetic of this open plan country living space.
‘Monte Carlo’ limestone is supplied by Stones of Croatia, Loughborough, UK. Please feel welcome to contact us for more information & pricing, either by phone on +44 (0)1509 412007 or by email: sales@stonesofcroatia.co.uk
Photograph by Joshua Fernandez.
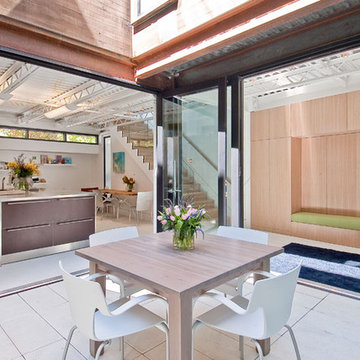
3119 Harrison Street consists of two contemporary, 3,000 square foot homes near San Francisco’s Mission District. The project involved excavating the lot 12 feet below ground level to make room for a shared six car underground garage, and two subterranean residences.
The town homes were designed with a modern and clean approach, utilizing light wood tones and a minimalistic style. Both homes were thoughtfully designed to maximize space efficiency, allowing residents to live comfortably in an urban setting where space is always at a premium.
To make the most of the residence's outdoor space courtyards and rooftop decks were also created as a space for entertaining.
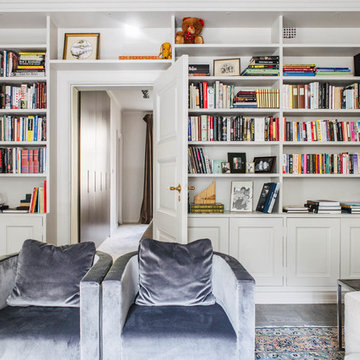
Nadja Endler
Imagen de biblioteca en casa cerrada tradicional renovada sin chimenea y televisor con paredes blancas y suelo de piedra caliza
Imagen de biblioteca en casa cerrada tradicional renovada sin chimenea y televisor con paredes blancas y suelo de piedra caliza
73 ideas para bibliotecas en casa con suelo de piedra caliza
1