602 ideas para salones con suelo de piedra caliza
Filtrar por
Presupuesto
Ordenar por:Popular hoy
1 - 20 de 602 fotos
Artículo 1 de 3

Foto de salón para visitas abierto contemporáneo grande con paredes blancas, suelo de piedra caliza, chimenea lineal, marco de chimenea de piedra, televisor colgado en la pared y suelo blanco

Designed by architect Bing Hu, this modern open-plan home has sweeping views of Desert Mountain from every room. The high ceilings, large windows and pocketing doors create an airy feeling and the patios are an extension of the indoor spaces. The warm tones of the limestone floors and wood ceilings are enhanced by the soft colors in the Donghia furniture. The walls are hand-trowelled venetian plaster or stacked stone. Wool and silk area rugs by Scott Group.
Project designed by Susie Hersker’s Scottsdale interior design firm Design Directives. Design Directives is active in Phoenix, Paradise Valley, Cave Creek, Carefree, Sedona, and beyond.
For more about Design Directives, click here: https://susanherskerasid.com/
To learn more about this project, click here: https://susanherskerasid.com/modern-desert-classic-home/

Great Room featuring a symmetrical seating arrangement with custom made blue sectional sofas and custom made modern swivel chairs. Grounded with a neutral shag area rug. Custom designed built-in cabinetry.

Modelo de salón para visitas abierto actual grande con paredes blancas, suelo de piedra caliza y suelo beige

This 6,500-square-foot one-story vacation home overlooks a golf course with the San Jacinto mountain range beyond. The house has a light-colored material palette—limestone floors, bleached teak ceilings—and ample access to outdoor living areas.
Builder: Bradshaw Construction
Architect: Marmol Radziner
Interior Design: Sophie Harvey
Landscape: Madderlake Designs
Photography: Roger Davies

Nick Bowers Photography
Imagen de salón abierto minimalista pequeño sin televisor con paredes blancas, todas las chimeneas, suelo de piedra caliza, suelo blanco y marco de chimenea de piedra
Imagen de salón abierto minimalista pequeño sin televisor con paredes blancas, todas las chimeneas, suelo de piedra caliza, suelo blanco y marco de chimenea de piedra

This dramatic entertainment unit was a work of love. We needed a custom unit that would not be boring, but also not weigh down the room that is so light and comfortable. By floating the unit and lighting it from below and inside, it gave it a lighter look that we needed. The grain goes across and continuous which matches the clients posts and details in the home. The stone detail in the back adds texture and interest to the piece. A team effort between the homeowners, the contractor and the designer that was a win win.
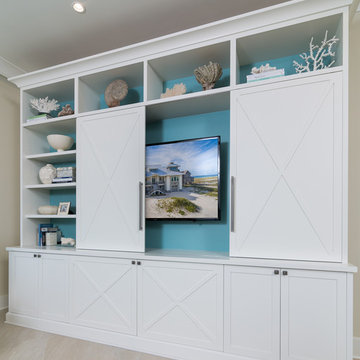
Greg Reigler
Ejemplo de salón abierto marinero grande con paredes beige, suelo de piedra caliza y pared multimedia
Ejemplo de salón abierto marinero grande con paredes beige, suelo de piedra caliza y pared multimedia

Foto de salón para visitas abierto moderno grande sin televisor con paredes blancas, suelo de piedra caliza, chimenea lineal, marco de chimenea de hormigón y alfombra

Imagen de salón para visitas abierto moderno extra grande con paredes beige, suelo de piedra caliza, todas las chimeneas y marco de chimenea de metal

Michael Hunter
Imagen de salón para visitas cerrado clásico renovado de tamaño medio sin televisor con suelo de piedra caliza, todas las chimeneas, marco de chimenea de piedra y paredes grises
Imagen de salón para visitas cerrado clásico renovado de tamaño medio sin televisor con suelo de piedra caliza, todas las chimeneas, marco de chimenea de piedra y paredes grises
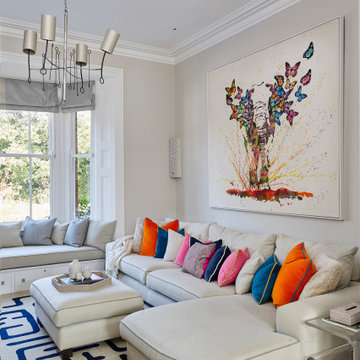
The Snug off the kitchen with some striking features including a custom rug from Jennifer Manners, an original artwork we commissioned by Dom Pattinson and the Lollipop chandelier from Porta Romana.
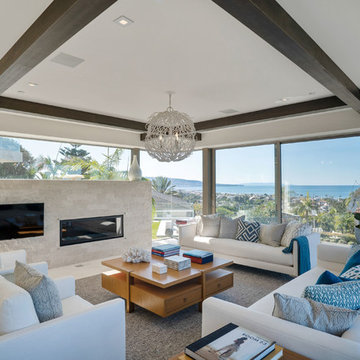
Foto de salón abierto costero grande con paredes blancas, suelo de piedra caliza, marco de chimenea de piedra, chimenea lineal y televisor colgado en la pared
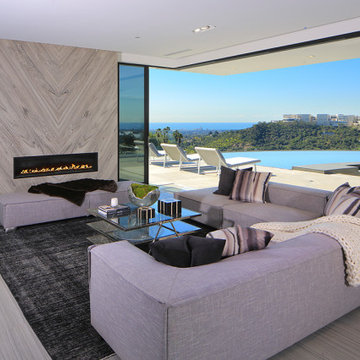
Imagen de salón para visitas abierto minimalista grande con paredes blancas, suelo de piedra caliza, chimenea lineal, marco de chimenea de piedra, televisor colgado en la pared y suelo gris
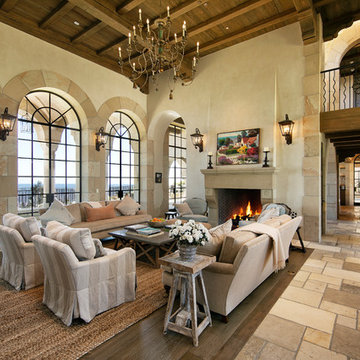
Elegant living room with both dark oak and French limestone floors, Venetian plaster walls, floor to ceiling French doors with spectacular ocean views.
Photographer: Jim Bartsch
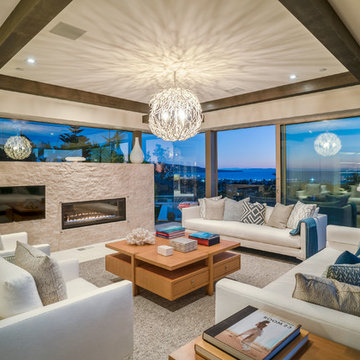
Ejemplo de salón para visitas abierto actual grande con paredes multicolor, suelo de piedra caliza, todas las chimeneas, marco de chimenea de piedra, televisor colgado en la pared y suelo blanco
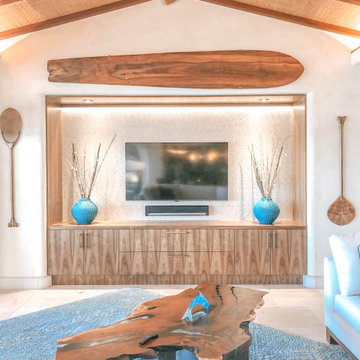
Modelo de salón tropical grande sin chimenea con paredes beige, suelo de piedra caliza, pared multimedia, suelo beige y bandeja
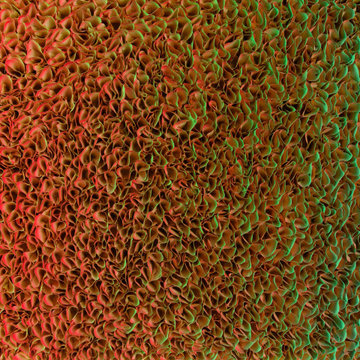
A beautiful artwork by artist Zhuang Hong Yi that reflects different colours depending on where you stand. It changes completely as you walk passed it.
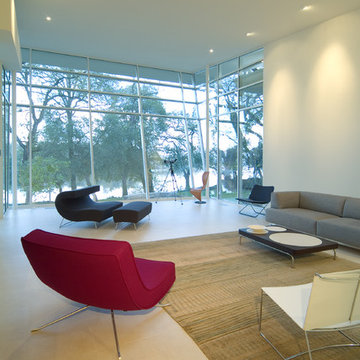
Diseño de salón para visitas abierto moderno grande sin televisor con paredes blancas, suelo de piedra caliza, chimenea lineal y marco de chimenea de hormigón
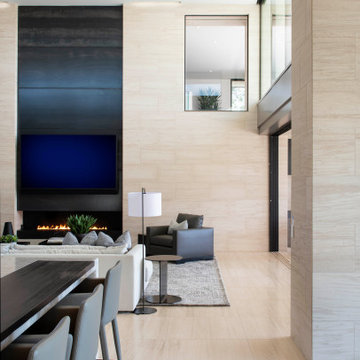
Just above the family room, an interior window provides a peek into the upstairs media den. Limestone floors and walls create a continuous flow throughout much of the house. Blackened steel panels highlight the fireplace wall.
Project Details // Now and Zen
Renovation, Paradise Valley, Arizona
Architecture: Drewett Works
Builder: Brimley Development
Interior Designer: Ownby Design
Photographer: Dino Tonn
Limestone (Demitasse) flooring and walls: Solstice Stone
Windows (Arcadia): Elevation Window & Door
https://www.drewettworks.com/now-and-zen/
602 ideas para salones con suelo de piedra caliza
1