8.963 ideas para salones con marco de chimenea de hormigón
Filtrar por
Presupuesto
Ordenar por:Popular hoy
121 - 140 de 8963 fotos
Artículo 1 de 2
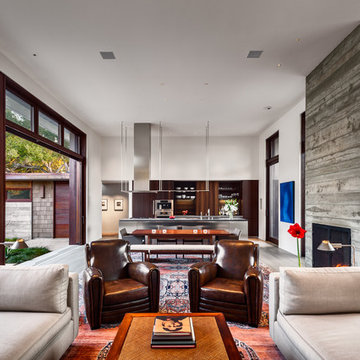
Ciro Coelho Photography
Modelo de salón actual con marco de chimenea de hormigón
Modelo de salón actual con marco de chimenea de hormigón

Our French Country is a traditional fireplace surrounded by timeless appeal. It is one of our most sought-after designs that easily match any interior with its classic details and elegant presence. This fireplace mantel creates a stunning focal point for great rooms or smaller living spaces if using one of the more compact sizes.
Colors :
-Haze
-Charcoal
-London Fog
-Chalk
-Moonlight
-Portobello
-Chocolate
-Mist
Finishes:
-Simply White
-Cloud White
-Ice White

With a compact form and several integrated sustainable systems, the Capitol Hill Residence achieves the client’s goals to maximize the site’s views and resources while responding to its micro climate. Some of the sustainable systems are architectural in nature. For example, the roof rainwater collects into a steel entry water feature, day light from a typical overcast Seattle sky penetrates deep into the house through a central translucent slot, and exterior mounted mechanical shades prevent excessive heat gain without sacrificing the view. Hidden systems affect the energy consumption of the house such as the buried geothermal wells and heat pumps that aid in both heating and cooling, and a 30 panel photovoltaic system mounted on the roof feeds electricity back to the grid.
The minimal foundation sits within the footprint of the previous house, while the upper floors cantilever off the foundation as if to float above the front entry water feature and surrounding landscape. The house is divided by a sloped translucent ceiling that contains the main circulation space and stair allowing daylight deep into the core. Acrylic cantilevered treads with glazed guards and railings keep the visual appearance of the stair light and airy allowing the living and dining spaces to flow together.
While the footprint and overall form of the Capitol Hill Residence were shaped by the restrictions of the site, the architectural and mechanical systems at work define the aesthetic. Working closely with a team of engineers, landscape architects, and solar designers we were able to arrive at an elegant, environmentally sustainable home that achieves the needs of the clients, and fits within the context of the site and surrounding community.
(c) Steve Keating Photography
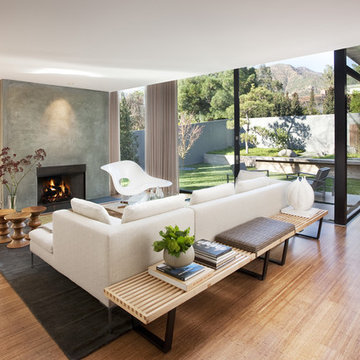
Architect: Brett Ettinger
Photo Credit: Jim Bartsch Photography
Award Winner: Master Design Award
Imagen de salón retro con marco de chimenea de hormigón, paredes blancas y alfombra
Imagen de salón retro con marco de chimenea de hormigón, paredes blancas y alfombra
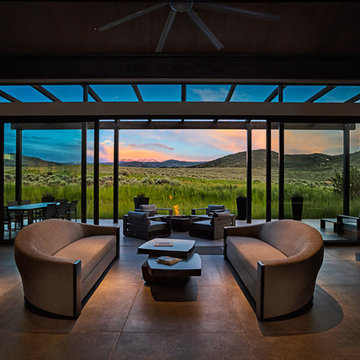
Foto de salón abierto actual grande sin televisor con paredes grises, suelo de cemento, chimenea lineal, marco de chimenea de hormigón y suelo gris

Mediterranean home nestled into the native landscape in Northern California.
Diseño de salón abierto mediterráneo grande con paredes beige, suelo de baldosas de cerámica, todas las chimeneas, marco de chimenea de hormigón, televisor retractable y suelo beige
Diseño de salón abierto mediterráneo grande con paredes beige, suelo de baldosas de cerámica, todas las chimeneas, marco de chimenea de hormigón, televisor retractable y suelo beige

Foto de salón para visitas abierto escandinavo de tamaño medio con paredes blancas, suelo de cemento, todas las chimeneas, marco de chimenea de hormigón, televisor retractable, suelo gris y casetón
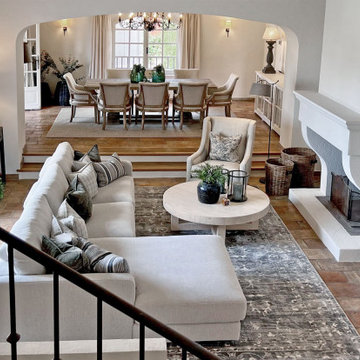
Décoration et rénovation du séjour, ratissage des urs, peinture, reprise de l'escalier.
Décoration : confection de rideaux, canapé, tapis, fauteuils, etc
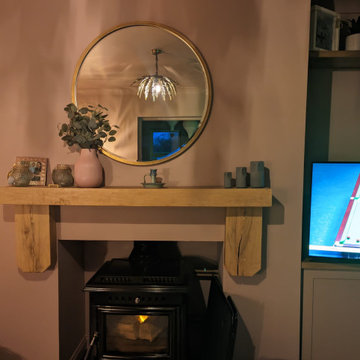
Foto de salón de tamaño medio con paredes rosas, estufa de leña y marco de chimenea de hormigón

Two-story Tudor-influenced living room with exposed beams, fireplace and second floor landing balcony, staged for sale.
Imagen de salón para visitas clásico renovado grande con paredes blancas, suelo de madera oscura, todas las chimeneas, marco de chimenea de hormigón, pared multimedia, suelo marrón y vigas vistas
Imagen de salón para visitas clásico renovado grande con paredes blancas, suelo de madera oscura, todas las chimeneas, marco de chimenea de hormigón, pared multimedia, suelo marrón y vigas vistas

Living room makes the most of the light and space and colours relate to charred black timber cladding
Diseño de salón abierto urbano pequeño con paredes blancas, suelo de cemento, estufa de leña, marco de chimenea de hormigón, televisor colgado en la pared, suelo gris y madera
Diseño de salón abierto urbano pequeño con paredes blancas, suelo de cemento, estufa de leña, marco de chimenea de hormigón, televisor colgado en la pared, suelo gris y madera

Imagen de salón abierto moderno de tamaño medio con paredes blancas, suelo de baldosas de porcelana, chimenea de doble cara, marco de chimenea de hormigón, pared multimedia y suelo gris
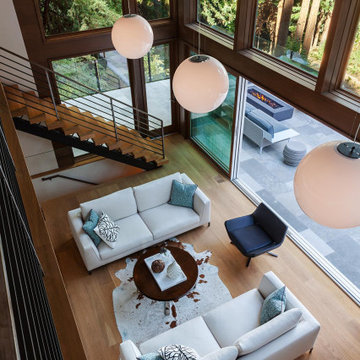
Diseño de salón abierto vintage grande sin televisor con paredes blancas, suelo de madera clara, todas las chimeneas, marco de chimenea de hormigón y suelo beige
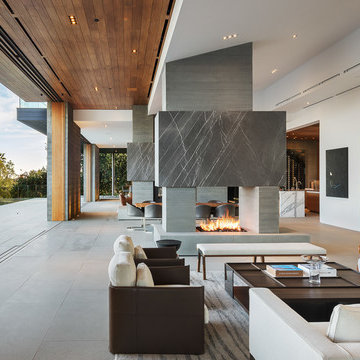
by Mike Kelley Photography
Ejemplo de salón para visitas abierto minimalista sin televisor con paredes blancas, suelo de cemento, chimenea de doble cara, marco de chimenea de hormigón y suelo gris
Ejemplo de salón para visitas abierto minimalista sin televisor con paredes blancas, suelo de cemento, chimenea de doble cara, marco de chimenea de hormigón y suelo gris
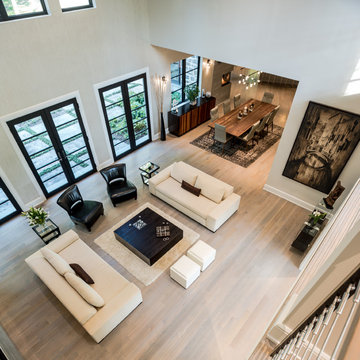
Angle Eye Photography
Foto de salón abierto clásico renovado grande con paredes grises, suelo de madera clara, chimenea lineal, marco de chimenea de hormigón, televisor colgado en la pared y suelo beige
Foto de salón abierto clásico renovado grande con paredes grises, suelo de madera clara, chimenea lineal, marco de chimenea de hormigón, televisor colgado en la pared y suelo beige

Imagen de salón para visitas abierto actual grande con suelo de madera clara, chimenea de doble cara, suelo beige, paredes blancas, marco de chimenea de hormigón y televisor colgado en la pared
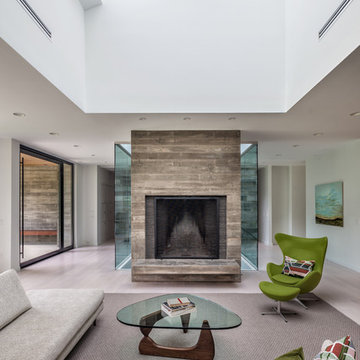
Photography by Rebecca Lehde
Ejemplo de salón abierto contemporáneo grande con paredes blancas, todas las chimeneas y marco de chimenea de hormigón
Ejemplo de salón abierto contemporáneo grande con paredes blancas, todas las chimeneas y marco de chimenea de hormigón
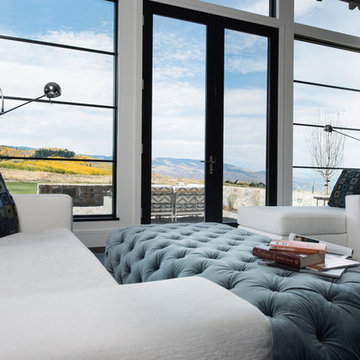
Diseño de biblioteca en casa abierta actual de tamaño medio sin televisor con paredes blancas, moqueta, todas las chimeneas y marco de chimenea de hormigón
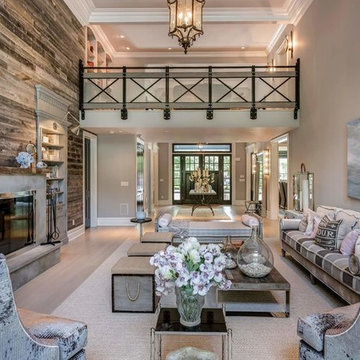
Diseño de biblioteca en casa campestre grande sin televisor con paredes grises, suelo de madera clara, todas las chimeneas y marco de chimenea de hormigón
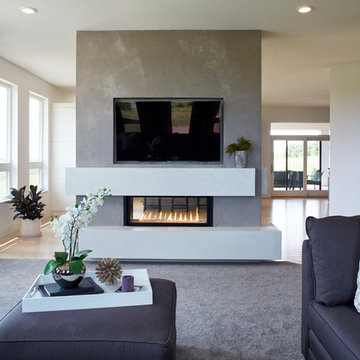
This dual-sided fireplace is an amazing addition to the homeowner's family room. The Granicrete surround in neutral tones lets the fireplace stand out and be the true focal point of both the living area and the kitchen.
8.963 ideas para salones con marco de chimenea de hormigón
7