1.718 ideas para salones con paredes beige y marco de chimenea de hormigón
Filtrar por
Presupuesto
Ordenar por:Popular hoy
1 - 20 de 1718 fotos
Artículo 1 de 3

We designed and renovated a Mid-Century Modern home into an ADA compliant home with an open floor plan and updated feel. We incorporated many of the homes original details while modernizing them. We converted the existing two car garage into a master suite and walk in closet, designing a master bathroom with an ADA vanity and curb-less shower. We redesigned the existing living room fireplace creating an artistic focal point in the room. The project came with its share of challenges which we were able to creatively solve, resulting in what our homeowners feel is their first and forever home.
This beautiful home won three design awards:
• Pro Remodeler Design Award – 2019 Platinum Award for Universal/Better Living Design
• Chrysalis Award – 2019 Regional Award for Residential Universal Design
• Qualified Remodeler Master Design Awards – 2019 Bronze Award for Universal Design

Diseño de salón para visitas abierto actual grande con paredes beige, suelo de madera clara, chimenea lineal, marco de chimenea de hormigón y suelo beige
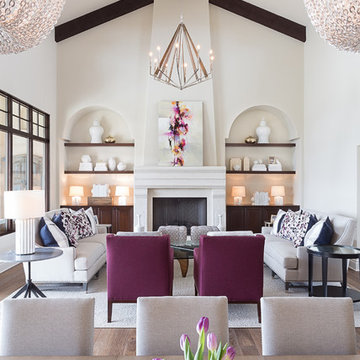
Martha O'Hara Interiors, Interior Design & Photo Styling | Meg Mulloy, Photography | Please Note: All “related,” “similar,” and “sponsored” products tagged or listed by Houzz are not actual products pictured. They have not been approved by Martha O’Hara Interiors nor any of the professionals credited. For information about our work, please contact design@oharainteriors.com.
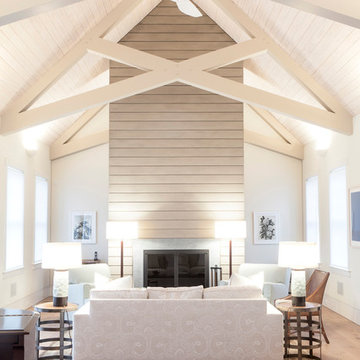
Scissor trusses provide uniqueness to this living room of the Nantucket Cottage.
// TEAM //// Architect: Design Associates, Inc. ////
Design Architect: Seigle, Solow and Home ////
Builder: Humphrey Construction Company, Inc. ////
Interior Design: Bryan O'Rourke ////
Landscape: Nantucket Plantsman, Amy Pallenberg Garden Design ////
Decorative Painting: Audrey Sterk Design ////
Cabinetry: Furniture Design Services ////
Photos: Nathan Coe

Oliver Irwin Photography
www.oliveriphoto.com
Uptic Studios designed the space in such a way that the exterior and interior blend together seamlessly, bringing the outdoors in. The interior of the space is designed to provide a smooth, heartwarming, and welcoming environment. With floor to ceiling windows, the views from inside captures the amazing scenery of the great northwest. Uptic Studios provided an open concept design to encourage the family to stay connected with their guests and each other in this spacious modern space. The attention to details gives each element and individual feature its own value while cohesively working together to create the space as a whole.

This unique system, on the 43rd floor of a Buckhead condo, had some distinct challenges, but it came together beautifully! The system features full automation including shades and curtains, multiple A/V setups, and gorgeous lighting, all backed by the stunning view of Atlanta. One of the most phenomenal features of this project is the in-ceiling dropdown screen in the Master Bedroom. This project is easily classified as one of the most elegant systems in this Buckhead highrise.
Jason Robinson © 2014
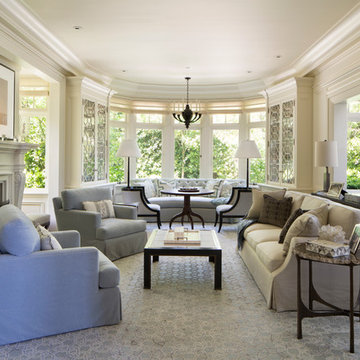
Living Room -- Light neutral tone upholstered sofa and club chairs seamlessly merge with marble finished fireplace and white painted wall. Unique shaped console table behind sofa divides the space.
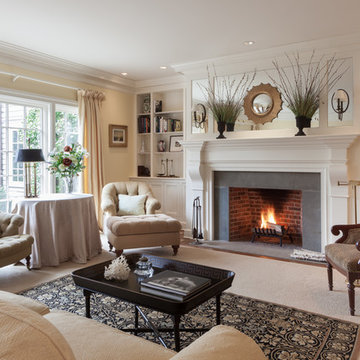
Foto de salón para visitas cerrado clásico renovado grande con paredes beige, moqueta, todas las chimeneas y marco de chimenea de hormigón

Photo by Eric Zepeda
Modelo de salón con rincón musical abierto moderno grande sin televisor con paredes beige, suelo de madera clara, todas las chimeneas, marco de chimenea de hormigón y suelo beige
Modelo de salón con rincón musical abierto moderno grande sin televisor con paredes beige, suelo de madera clara, todas las chimeneas, marco de chimenea de hormigón y suelo beige
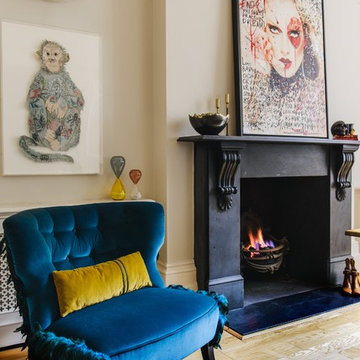
Ejemplo de salón para visitas clásico con suelo de madera clara, todas las chimeneas, marco de chimenea de hormigón y paredes beige

Alex Hayden
Ejemplo de salón para visitas cerrado contemporáneo de tamaño medio sin televisor con suelo de cemento, paredes beige, estufa de leña, marco de chimenea de hormigón y suelo marrón
Ejemplo de salón para visitas cerrado contemporáneo de tamaño medio sin televisor con suelo de cemento, paredes beige, estufa de leña, marco de chimenea de hormigón y suelo marrón
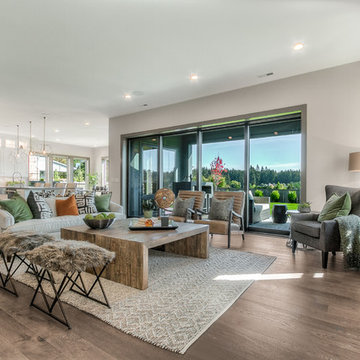
Foto de salón clásico renovado con paredes beige, suelo de madera en tonos medios, chimenea lineal, marco de chimenea de hormigón y suelo marrón
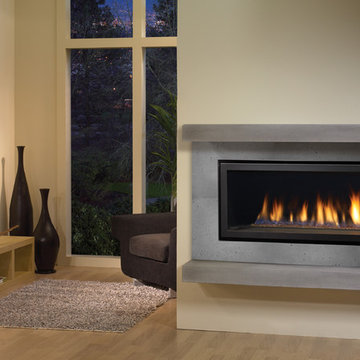
Modelo de salón actual de tamaño medio con paredes beige, chimenea lineal, marco de chimenea de hormigón y televisor colgado en la pared

Architectural Style: Northwest Contemporary
Project Scope: Custom Home
Architect: Conard Romano
Contractor: Prestige Residential Construction
Interior Design: Doug Rasar Interior Design
Photographer: Aaron Leitz

Ejemplo de salón para visitas cerrado moderno de tamaño medio sin televisor con paredes beige, suelo de madera clara, chimenea lineal, marco de chimenea de hormigón y suelo marrón
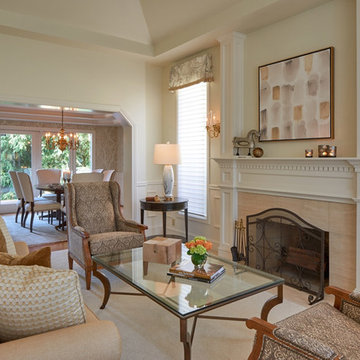
Soft earth tones of brown, gray, beige, and gold bring warmth to this clean, traditional living room. We created an inviting and elegant space using warm woods, custom fabrics, modern artwork, and chic lighting. This timeless interior design offers our clients a functional and beautiful living room, perfect to entertain guests or just have a quiet night in with the family.
Designed by Michelle Yorke Interiors who also serves Seattle’s Eastside suburbs from Mercer Island all the way through Issaquah.
For more about Michelle Yorke, click here: https://michelleyorkedesign.com/
To learn more about this project, click here: https://michelleyorkedesign.com/grousemont-estates/
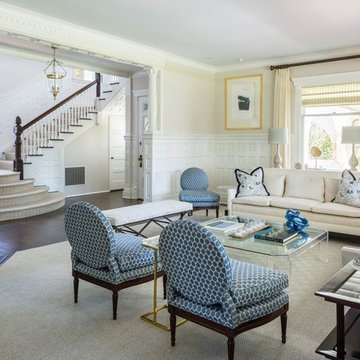
Foto de salón para visitas cerrado clásico grande sin televisor con paredes beige, suelo de madera oscura, chimenea de esquina, marco de chimenea de hormigón y suelo marrón
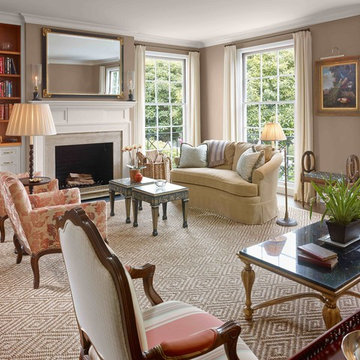
Modelo de salón para visitas cerrado tradicional grande sin televisor con suelo de madera oscura, todas las chimeneas, paredes beige, marco de chimenea de hormigón y alfombra
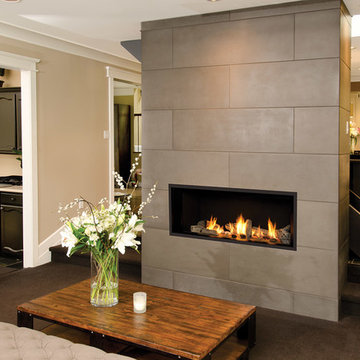
Valor Gas Fireplace L1 Series with Long Beach Driftwood log set.
Imagen de salón para visitas abierto minimalista de tamaño medio sin televisor con paredes beige, moqueta, todas las chimeneas y marco de chimenea de hormigón
Imagen de salón para visitas abierto minimalista de tamaño medio sin televisor con paredes beige, moqueta, todas las chimeneas y marco de chimenea de hormigón
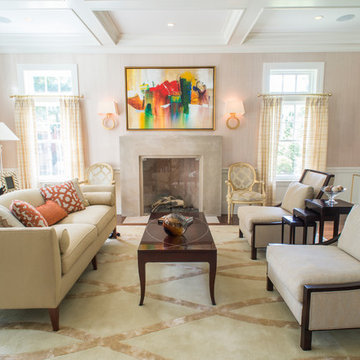
Foto de salón para visitas cerrado tradicional grande sin televisor con paredes beige, suelo de madera oscura, todas las chimeneas y marco de chimenea de hormigón
1.718 ideas para salones con paredes beige y marco de chimenea de hormigón
1