8.968 ideas para salones con marco de chimenea de hormigón
Filtrar por
Presupuesto
Ordenar por:Popular hoy
81 - 100 de 8968 fotos
Artículo 1 de 2
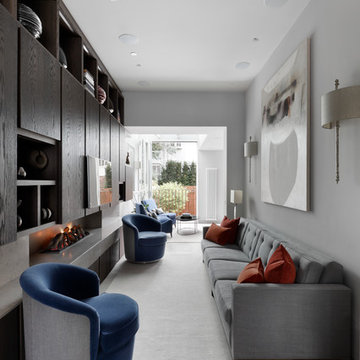
Alexander James
Foto de salón actual de tamaño medio con paredes blancas, marco de chimenea de hormigón, televisor colgado en la pared y suelo beige
Foto de salón actual de tamaño medio con paredes blancas, marco de chimenea de hormigón, televisor colgado en la pared y suelo beige
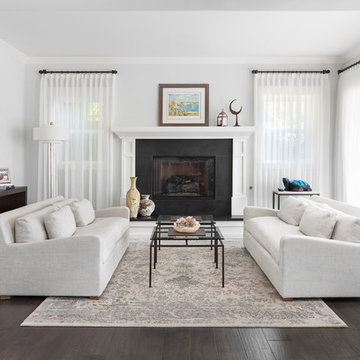
This contemporary coastal home in Westlake Village is fresh, airy, warm and inviting all at once. The sheer window treatments softly cover the glare, without blocking the views of the lake; the large doors open up to a deck. The iron and glass cocktail tables were custom made, as was the iron table with stone top that showcases our client's treasured turtle with inlaid blue stone on his back.
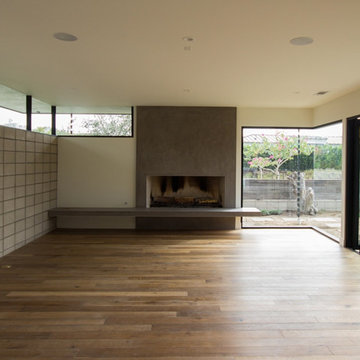
Ejemplo de salón para visitas abierto vintage de tamaño medio con paredes grises, suelo de madera en tonos medios, chimenea lineal, marco de chimenea de hormigón y suelo marrón
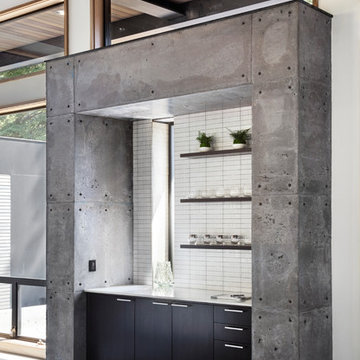
photo: Lisa Petrole
Ejemplo de salón con barra de bar abierto minimalista grande con paredes blancas, suelo de baldosas de porcelana, chimenea lineal, marco de chimenea de hormigón y televisor colgado en la pared
Ejemplo de salón con barra de bar abierto minimalista grande con paredes blancas, suelo de baldosas de porcelana, chimenea lineal, marco de chimenea de hormigón y televisor colgado en la pared
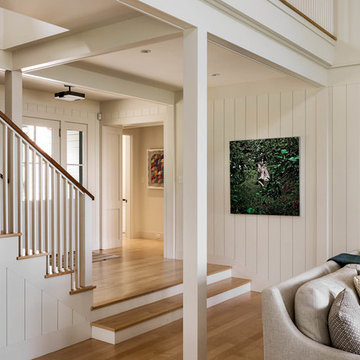
Imagen de salón para visitas abierto costero grande con paredes blancas, suelo de madera clara, todas las chimeneas y marco de chimenea de hormigón

Ejemplo de salón abierto contemporáneo grande sin televisor con paredes grises, suelo de cemento, chimenea de doble cara, marco de chimenea de hormigón y suelo gris
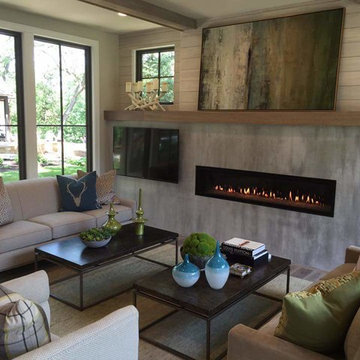
This new home with refined architecture has a timeless and fresh design. The main level greatroom features a massive 60' linear fireplace. The 17' x 6' clean concrete surround has a long, narrow gas fireplace set into the Granicrete concrete. The wall was hand-troweled with virtually no irregularities to give it a smooth finish. The custom coloring has soft whites and grays that don't distract from the contemporary living area.
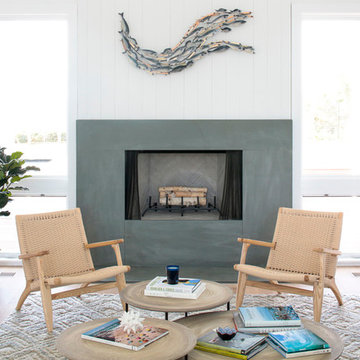
Diseño de salón marinero con paredes blancas, suelo de madera clara, todas las chimeneas, marco de chimenea de hormigón y alfombra
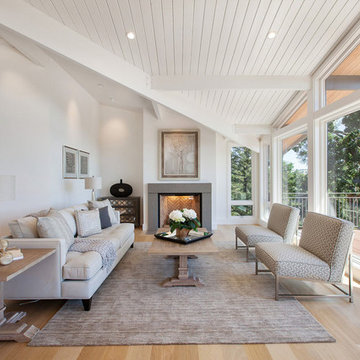
Modelo de salón para visitas abierto tradicional renovado grande sin televisor con paredes blancas, suelo de madera clara, todas las chimeneas y marco de chimenea de hormigón

The spaces within the house are organized with the public areas running south to north, arrayed on the brow of the slope looking toward the water in the distance. Perpendicular, the private spaces (bedroom, baths, and study) run east to west. The private spaces are raised and have wood floors, as opposed to the concrete floors of the public areas.
Phillip Spears Photographer
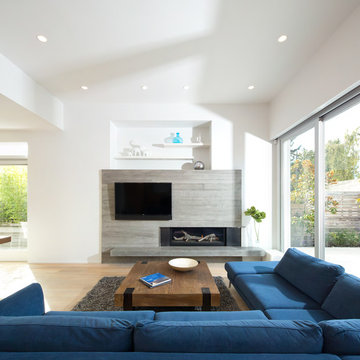
Placed within an idyllic beach community, this modern family home is filled with both playful and functional spaces. Natural light reflects throughout and oversized openings allow for movement to the outdoor spaces. Custom millwork completes the kitchen with concealed appliances, and creates a space well suited for entertaining. Accents of concrete add strength and architectural context to the spaces. Livable finishes of white oak and quartz are simple and hardworking. High ceilings in the bedroom level allowed for creativity in children’s spaces, and the addition of colour brings in that sense of playfulness. Art pieces reflect the owner’s time spent abroad, and exude their love of life – which is fitting in a place where the only boundaries to roam are the ocean and railways.
KBC Developments
Photography by Ema Peter
www.emapeter.com
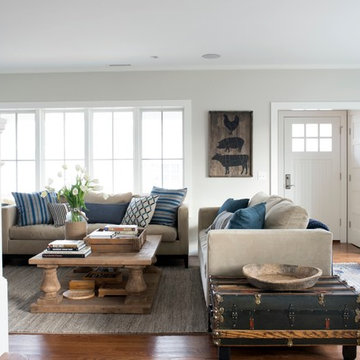
Stacy Bass Photography
Foto de salón para visitas cerrado marinero de tamaño medio con paredes grises, suelo de madera oscura, chimenea lineal, marco de chimenea de hormigón, televisor colgado en la pared y suelo marrón
Foto de salón para visitas cerrado marinero de tamaño medio con paredes grises, suelo de madera oscura, chimenea lineal, marco de chimenea de hormigón, televisor colgado en la pared y suelo marrón

Sited in the woodsy hills of San Anselmo, this house suffered from oddities of scale and organization as well as a rather low grade of detailing and finish. This design savvy couple saw the property’s potential and turned to building Lab to develop it into a home for their young, growing family. Initial discussions centered on expanding the kitchen and master bath but grew to encapsulate the entire house. With a bit of creative thinking we met the challenge of expanding both the sense of and actual space without the full cost of an addition. An earlier addition had included a screened-in porch which, with the floor and roof already framed, we now saw as the perfect place to expand the kitchen. Capturing this space effectively doubled the size of the kitchen and dramatically improved both natural light and the engagement to rear deck and landscape.
The lushly forested surrounds cued the generous application of walnut cabinetry and details. Exposed cold rolled steel components infused the space with a rustic simplicity that the original detailing lacked but seemed to want. Replacement of hollow core six panel doors with solid core slabs, simplification of trim profiles and skim coating all sheetrock refined the overall feel.
Ultimately, pretty much every surface - including the exterior - received our attention. On approach, the project maintains the house’s original sense of modesty. On the interior, warmth, refinement and livability are achieved by finding what the house had to offer rather than aggressive reinvention.
photos by scott hargis
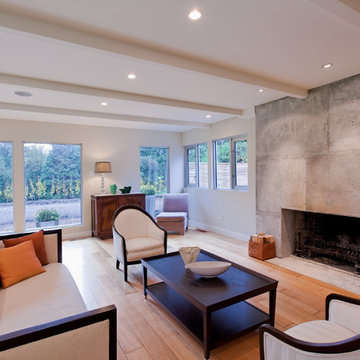
Ejemplo de salón para visitas abierto actual grande sin televisor con todas las chimeneas, marco de chimenea de hormigón, paredes beige, suelo de madera clara y suelo marrón

The clean lines give our Newport cast stone fireplace a unique modern style, which is sure to add a touch of panache to any home. This mantel is very versatile when it comes to style and size with its adjustable height and width. Perfect for outdoor living installation as well.

We designed and renovated a Mid-Century Modern home into an ADA compliant home with an open floor plan and updated feel. We incorporated many of the homes original details while modernizing them. We converted the existing two car garage into a master suite and walk in closet, designing a master bathroom with an ADA vanity and curb-less shower. We redesigned the existing living room fireplace creating an artistic focal point in the room. The project came with its share of challenges which we were able to creatively solve, resulting in what our homeowners feel is their first and forever home.
This beautiful home won three design awards:
• Pro Remodeler Design Award – 2019 Platinum Award for Universal/Better Living Design
• Chrysalis Award – 2019 Regional Award for Residential Universal Design
• Qualified Remodeler Master Design Awards – 2019 Bronze Award for Universal Design
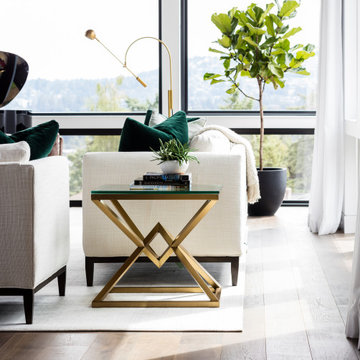
Foto de salón abierto minimalista grande con paredes blancas, suelo de madera en tonos medios, chimenea lineal, marco de chimenea de hormigón, televisor colgado en la pared y suelo marrón
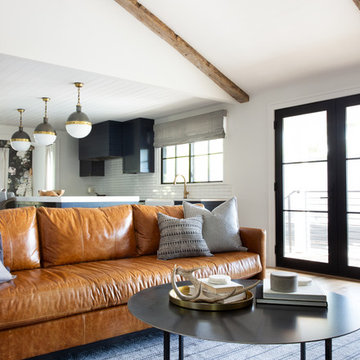
The down-to-earth interiors in this Austin home are filled with attractive textures, colors, and wallpapers.
Project designed by Sara Barney’s Austin interior design studio BANDD DESIGN. They serve the entire Austin area and its surrounding towns, with an emphasis on Round Rock, Lake Travis, West Lake Hills, and Tarrytown.
For more about BANDD DESIGN, click here: https://bandddesign.com/
To learn more about this project, click here:
https://bandddesign.com/austin-camelot-interior-design/

Imagen de salón para visitas abierto actual grande con paredes blancas, suelo de madera clara, chimenea de doble cara, televisor colgado en la pared, suelo beige y marco de chimenea de hormigón
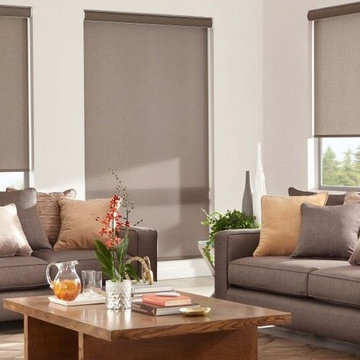
Ejemplo de salón para visitas abierto clásico renovado de tamaño medio sin televisor con paredes blancas, todas las chimeneas, marco de chimenea de hormigón y suelo beige
8.968 ideas para salones con marco de chimenea de hormigón
5