181 ideas para salones abovedados con marco de chimenea de hormigón
Filtrar por
Presupuesto
Ordenar por:Popular hoy
1 - 20 de 181 fotos
Artículo 1 de 3

Minimal, mindful design meets stylish comfort in this family home filled with light and warmth. Using a serene, neutral palette filled with warm walnut and light oak finishes, with touches of soft grays and blues, we transformed our client’s new family home into an airy, functionally stylish, serene family retreat. The home highlights modern handcrafted wooden furniture pieces, soft, whimsical kids’ bedrooms, and a clean-lined, understated blue kitchen large enough for the whole family to gather.

Living room connection to outdoor patio
Imagen de salón para visitas abierto y abovedado nórdico de tamaño medio con paredes blancas, suelo de cemento, todas las chimeneas, marco de chimenea de hormigón y suelo gris
Imagen de salón para visitas abierto y abovedado nórdico de tamaño medio con paredes blancas, suelo de cemento, todas las chimeneas, marco de chimenea de hormigón y suelo gris

Diseño de salón abierto, abovedado, blanco y blanco y madera contemporáneo grande con paredes blancas, suelo de madera clara, todas las chimeneas y marco de chimenea de hormigón

We designed and renovated a Mid-Century Modern home into an ADA compliant home with an open floor plan and updated feel. We incorporated many of the homes original details while modernizing them. We converted the existing two car garage into a master suite and walk in closet, designing a master bathroom with an ADA vanity and curb-less shower. We redesigned the existing living room fireplace creating an artistic focal point in the room. The project came with its share of challenges which we were able to creatively solve, resulting in what our homeowners feel is their first and forever home.
This beautiful home won three design awards:
• Pro Remodeler Design Award – 2019 Platinum Award for Universal/Better Living Design
• Chrysalis Award – 2019 Regional Award for Residential Universal Design
• Qualified Remodeler Master Design Awards – 2019 Bronze Award for Universal Design

A large concrete chimney projects from the foundations through the center of the house, serving as a centerpiece of design while separating public and private spaces.

In the living room, DGI opted for a minimal metal railing and wire cables to give the staircase a really modern and sleek appearance. Above the room, we opted to make a statement that draws the eyes up to celebrate the incredible ceiling height with a contemporary, suspended chandelier.

A new house in Wombat, near Young in regional NSW, utilises a simple linear plan to respond to the site. Facing due north and using a palette of robust, economical materials, the building is carefully assembled to accommodate a young family. Modest in size and budget, this building celebrates its place and the horizontality of the landscape.

Diseño de salón con rincón musical abierto y abovedado bohemio extra grande sin televisor con paredes grises, suelo de madera clara, todas las chimeneas y marco de chimenea de hormigón

Ejemplo de salón abierto, abovedado, blanco y blanco y madera minimalista grande sin televisor con paredes blancas, suelo de madera clara, marco de chimenea de hormigón, suelo beige y madera
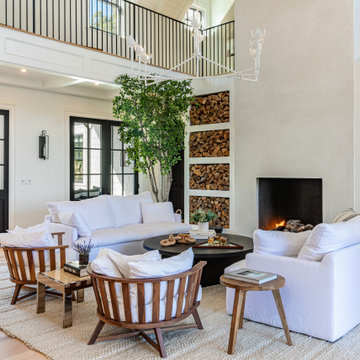
Malibu, California traditional coastal home.
Architecture by Burdge Architects.
Recently reimagined by Saffron Case Homes.
Ejemplo de salón para visitas abierto y abovedado costero grande sin televisor con paredes blancas, suelo de madera clara, todas las chimeneas, marco de chimenea de hormigón y suelo marrón
Ejemplo de salón para visitas abierto y abovedado costero grande sin televisor con paredes blancas, suelo de madera clara, todas las chimeneas, marco de chimenea de hormigón y suelo marrón
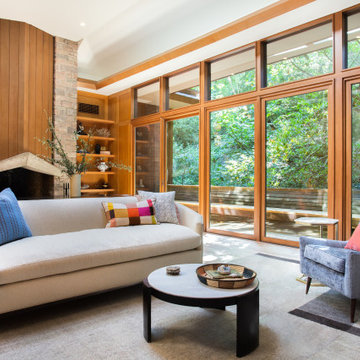
Diseño de salón abovedado retro con paredes marrones, suelo de madera clara, marco de chimenea de hormigón, televisor colgado en la pared, suelo marrón y panelado
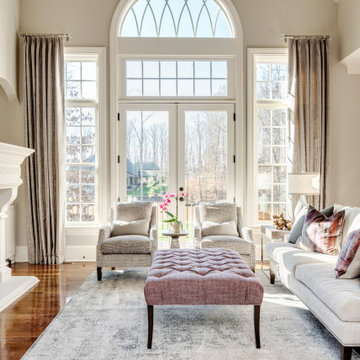
We updated this dark family room with light gray tones balanced by pops of purple and blush. We love the textures from the fabrics and the watercolor pattern on the rug. Updated the built ins and fireplace with a gray toned white paint.
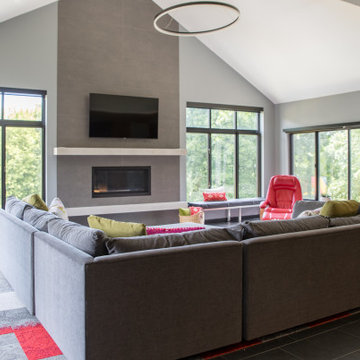
In this Cedar Rapids residence, sophistication meets bold design, seamlessly integrating dynamic accents and a vibrant palette. Every detail is meticulously planned, resulting in a captivating space that serves as a modern haven for the entire family.
Harmonizing a serene palette, this living space features a plush gray sofa accented by striking blue chairs. A fireplace anchors the room, complemented by curated artwork, creating a sophisticated ambience.
---
Project by Wiles Design Group. Their Cedar Rapids-based design studio serves the entire Midwest, including Iowa City, Dubuque, Davenport, and Waterloo, as well as North Missouri and St. Louis.
For more about Wiles Design Group, see here: https://wilesdesigngroup.com/
To learn more about this project, see here: https://wilesdesigngroup.com/cedar-rapids-dramatic-family-home-design
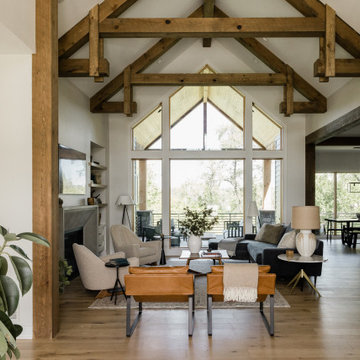
New construction home build in Norwalk, Iowa, with K&V Homes. To see the full project portfolio, please visit our website.
Diseño de salón abierto y abovedado clásico renovado de tamaño medio con paredes grises, suelo de madera clara, todas las chimeneas, marco de chimenea de hormigón y televisor colgado en la pared
Diseño de salón abierto y abovedado clásico renovado de tamaño medio con paredes grises, suelo de madera clara, todas las chimeneas, marco de chimenea de hormigón y televisor colgado en la pared
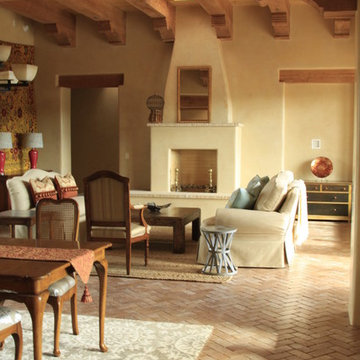
Ejemplo de salón para visitas abierto y abovedado de estilo americano grande sin televisor con paredes beige, suelo de ladrillo, todas las chimeneas, marco de chimenea de hormigón, suelo marrón, vigas vistas y madera
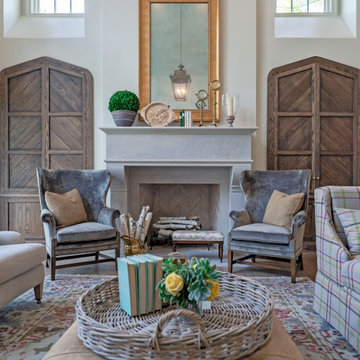
Foto de salón abierto y abovedado sin televisor con paredes blancas, todas las chimeneas y marco de chimenea de hormigón

Natural light, white interior, exposed trusses, timber linings, wooden floors,
Diseño de salón para visitas abierto y abovedado actual grande con paredes blancas, suelo de madera clara, estufa de leña, marco de chimenea de hormigón, televisor independiente y panelado
Diseño de salón para visitas abierto y abovedado actual grande con paredes blancas, suelo de madera clara, estufa de leña, marco de chimenea de hormigón, televisor independiente y panelado

The architect minimized the finish materials palette. Both roof and exterior siding are 4-way-interlocking machined aluminium shingles, installed by the same sub-contractor to maximize quality and productivity. Interior finishes and built-in furniture were limited to plywood and OSB (oriented strand board) with no decorative trimmings. The open floor plan reduced the need for doors and thresholds. In return, his rather stoic approach expanded client’s freedom for space use, an essential criterion for single family homes.
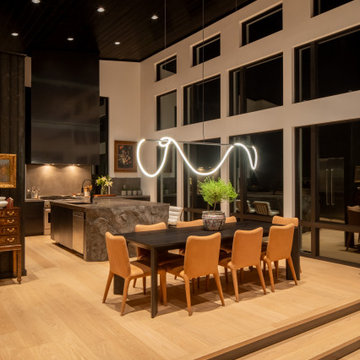
Ejemplo de salón abierto y abovedado actual grande con paredes grises, suelo de madera clara, todas las chimeneas, marco de chimenea de hormigón, televisor retractable, suelo marrón y madera
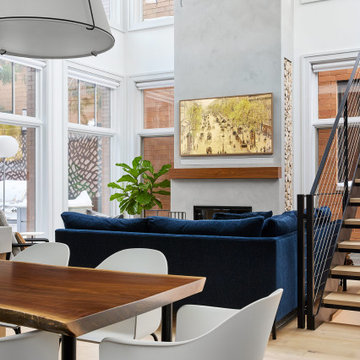
The family room sits directly across from the kitchen providing a really open-concept living feel.
Ejemplo de salón abierto y abovedado minimalista con paredes blancas, suelo de madera clara, todas las chimeneas, marco de chimenea de hormigón y televisor retractable
Ejemplo de salón abierto y abovedado minimalista con paredes blancas, suelo de madera clara, todas las chimeneas, marco de chimenea de hormigón y televisor retractable
181 ideas para salones abovedados con marco de chimenea de hormigón
1