11.223 ideas para salas de estar pequeñas
Filtrar por
Presupuesto
Ordenar por:Popular hoy
1 - 20 de 11.223 fotos

Diseño de sala de estar mediterránea pequeña con paredes blancas, suelo laminado, televisor colgado en la pared y suelo marrón

Modelo de sala de estar abierta minimalista pequeña con paredes azules, suelo de madera en tonos medios, televisor colgado en la pared y suelo marrón

Custom dark blue wall paneling accentuated with sconces flanking TV and a warm natural wood credenza.
Modelo de sala de estar marinera pequeña con paredes azules, suelo de madera en tonos medios, televisor colgado en la pared, suelo marrón y panelado
Modelo de sala de estar marinera pequeña con paredes azules, suelo de madera en tonos medios, televisor colgado en la pared, suelo marrón y panelado

Diseño de sala de estar cerrada tradicional renovada pequeña con paredes grises, suelo de madera clara, todas las chimeneas, marco de chimenea de piedra, televisor colgado en la pared y casetón

Projet de décoration et d'aménagement d'une pièce de vie avec un espace dédié aux activités des enfants et de la chambre parentale.
Modelo de sala de estar cerrada escandinava pequeña sin chimenea y televisor con paredes blancas, suelo de madera clara, suelo marrón y casetón
Modelo de sala de estar cerrada escandinava pequeña sin chimenea y televisor con paredes blancas, suelo de madera clara, suelo marrón y casetón

The client’s request was quite common - a typical 2800 sf builder home with 3 bedrooms, 2 baths, living space, and den. However, their desire was for this to be “anything but common.” The result is an innovative update on the production home for the modern era, and serves as a direct counterpoint to the neighborhood and its more conventional suburban housing stock, which focus views to the backyard and seeks to nullify the unique qualities and challenges of topography and the natural environment.
The Terraced House cautiously steps down the site’s steep topography, resulting in a more nuanced approach to site development than cutting and filling that is so common in the builder homes of the area. The compact house opens up in very focused views that capture the natural wooded setting, while masking the sounds and views of the directly adjacent roadway. The main living spaces face this major roadway, effectively flipping the typical orientation of a suburban home, and the main entrance pulls visitors up to the second floor and halfway through the site, providing a sense of procession and privacy absent in the typical suburban home.
Clad in a custom rain screen that reflects the wood of the surrounding landscape - while providing a glimpse into the interior tones that are used. The stepping “wood boxes” rest on a series of concrete walls that organize the site, retain the earth, and - in conjunction with the wood veneer panels - provide a subtle organic texture to the composition.
The interior spaces wrap around an interior knuckle that houses public zones and vertical circulation - allowing more private spaces to exist at the edges of the building. The windows get larger and more frequent as they ascend the building, culminating in the upstairs bedrooms that occupy the site like a tree house - giving views in all directions.
The Terraced House imports urban qualities to the suburban neighborhood and seeks to elevate the typical approach to production home construction, while being more in tune with modern family living patterns.
Overview:
Elm Grove
Size:
2,800 sf,
3 bedrooms, 2 bathrooms
Completion Date:
September 2014
Services:
Architecture, Landscape Architecture
Interior Consultants: Amy Carman Design
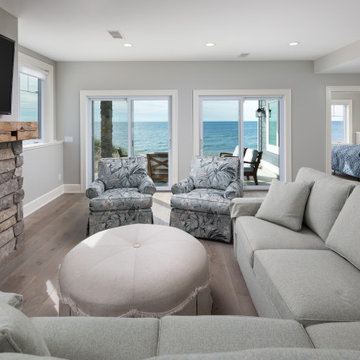
Modelo de sala de estar abierta clásica renovada pequeña con paredes grises, suelo de madera clara, chimenea lineal, marco de chimenea de piedra, televisor colgado en la pared y suelo gris
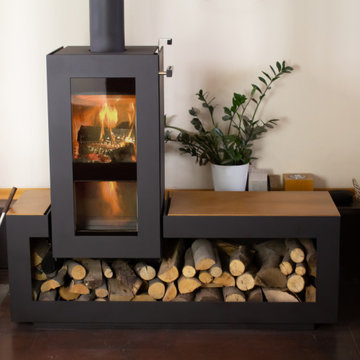
Xeoos Twinfire Matten is a crafted woodburner semi-set into a high quality logstore bench, complete with wood inlay. The Xeoos twinfire woodburner burns both up and down simultaneously for a unmatched 93% efficiency rating!
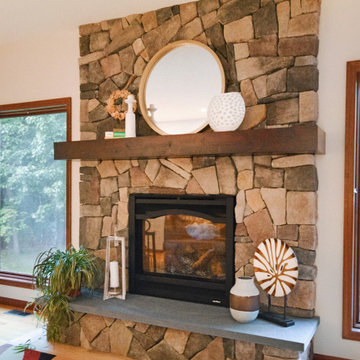
Imagen de sala de estar con biblioteca abierta rural pequeña con suelo de madera clara, todas las chimeneas, marco de chimenea de piedra y suelo marrón
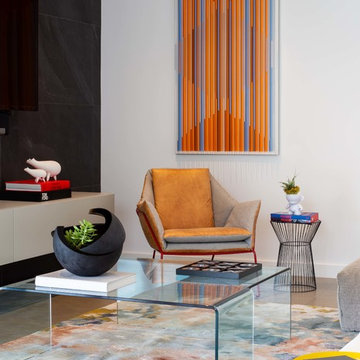
Modelo de sala de estar abierta contemporánea pequeña con paredes negras, suelo de baldosas de porcelana, televisor colgado en la pared y suelo gris

Diseño de sala de estar cerrada campestre pequeña sin chimenea y televisor con paredes beige, moqueta y suelo beige
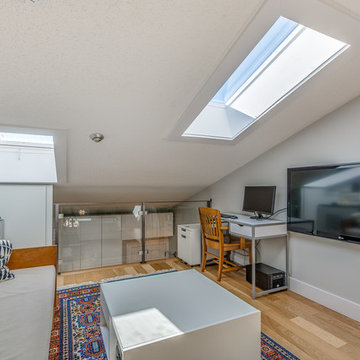
By connecting the loft to main living areas this area is much more useful.
Imagen de sala de estar tipo loft minimalista pequeña sin chimenea con paredes grises, suelo de madera clara, televisor colgado en la pared y suelo beige
Imagen de sala de estar tipo loft minimalista pequeña sin chimenea con paredes grises, suelo de madera clara, televisor colgado en la pared y suelo beige
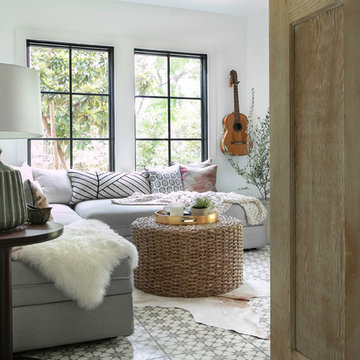
The living space converts to sleeping quarters with a convertible sectional bed. Patterned cement tile and a reclaimed barn door add rustic charm to the new space.

Everyone deserves to end the day in a comfortable, tranquil home. And for those with children, it can seem impossible to reconcile the challenges of family life with the need to have a well-designed space. Our client—a financial executive and her family of four—had not considered a design makeover since moving into their apartment, which was more than ten years ago. So when she reached out to Decor Aid, she asked us to modernize and brighten her home, in addition to creating a space for her family to hang out and relax.
The apartment originally featured sunflower-yellow walls and a set of brown suede living room furniture, all of which significantly darkened the space. The living room also did not have sufficient seating options, so the client was improvising seating arrangements when guests would come over.
With no outward facing windows, the living room received little natural light, and so we began the redesign by painting the walls a classic grey, and adding white crown molding.
As a pathway from the front door to the kitchen, the living room functions as a high-traffic area of the home. So we sourced a geometric indoor-outdoor area rug, and established a layout that’s easy to walk through. We also sourced a coffee table from Serena & Lily. Our client has teenage twins, and so we sourced a sturdy sectional couch from Restoration Hardware, and placed it in a corner which was previously being underused.
We hired an electrician to hide all of the cables leading to the media console, and added custom window treatments. In the kitchen, we painted the cabinets a semi-gloss white, and added slate flooring, for a clean, crisp, modern look to match the living room.
The finishing touches included a set of geometric table objects, comfortable throw rugs, and plush high-shine pillows. The final result is a fully functional living room for this family of four.
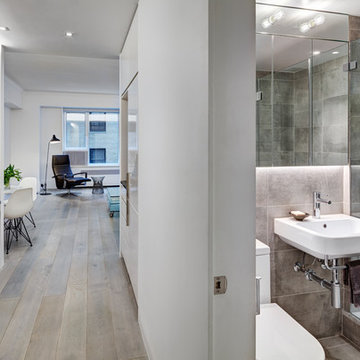
© Francis Dzikowski
Foto de sala de estar con barra de bar abierta moderna pequeña con paredes blancas, suelo de madera clara y suelo gris
Foto de sala de estar con barra de bar abierta moderna pequeña con paredes blancas, suelo de madera clara y suelo gris

Ryan Hainey
Ejemplo de sala de estar con biblioteca cerrada clásica pequeña con paredes marrones, suelo de madera oscura, todas las chimeneas, marco de chimenea de ladrillo y suelo marrón
Ejemplo de sala de estar con biblioteca cerrada clásica pequeña con paredes marrones, suelo de madera oscura, todas las chimeneas, marco de chimenea de ladrillo y suelo marrón

This tiny home is located on a treelined street in the Kitsilano neighborhood of Vancouver. We helped our client create a living and dining space with a beach vibe in this small front room that comfortably accommodates their growing family of four. The starting point for the decor was the client's treasured antique chaise (positioned under the large window) and the scheme grew from there. We employed a few important space saving techniques in this room... One is building seating into a corner that doubles as storage, the other is tucking a footstool, which can double as an extra seat, under the custom wood coffee table. The TV is carefully concealed in the custom millwork above the fireplace. Finally, we personalized this space by designing a family gallery wall that combines family photos and shadow boxes of treasured keepsakes. Interior Decorating by Lori Steeves of Simply Home Decorating. Photos by Tracey Ayton Photography
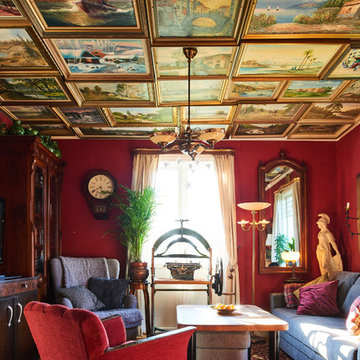
Studio Dittmer © Houzz 2017
Modelo de sala de estar cerrada ecléctica pequeña con paredes rojas y televisor en una esquina
Modelo de sala de estar cerrada ecléctica pequeña con paredes rojas y televisor en una esquina
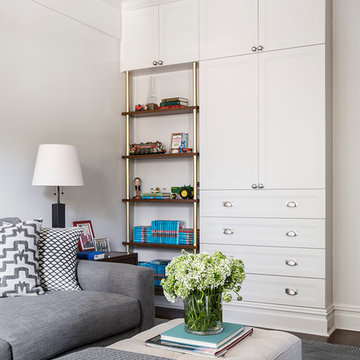
Photo: Sean Litchfield
Interiors: foley&cox
Imagen de sala de estar con biblioteca cerrada clásica pequeña con paredes blancas, suelo de madera en tonos medios y televisor independiente
Imagen de sala de estar con biblioteca cerrada clásica pequeña con paredes blancas, suelo de madera en tonos medios y televisor independiente
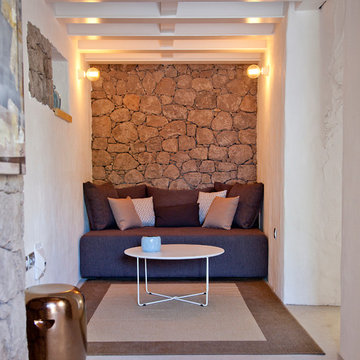
Modelo de sala de estar abierta mediterránea pequeña sin chimenea y televisor con paredes blancas y suelo de cemento
11.223 ideas para salas de estar pequeñas
1