35 ideas para salas de estar pequeñas con machihembrado
Filtrar por
Presupuesto
Ordenar por:Popular hoy
1 - 20 de 35 fotos
Artículo 1 de 3

located just off the kitchen and front entry, the new den is the ideal space for watching television and gathering, with contemporary furniture and modern decor that updates the existing traditional white wood paneling

The attic of the house was converted into a family room, and it was finished with painted white shiplap, custom cabinetry, and a tongue and groove wood ceiling. Dennis M. Carbo Photography
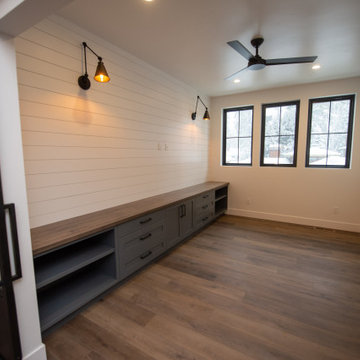
Foto de sala de estar con biblioteca cerrada de estilo de casa de campo pequeña con televisor colgado en la pared, suelo marrón y machihembrado
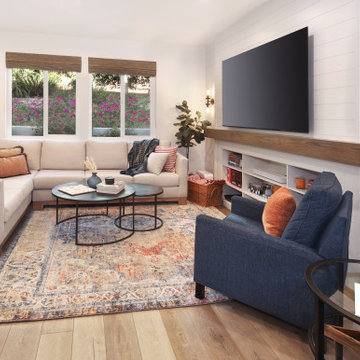
Clean, colorful living space with added storage, durable fabrics
Imagen de sala de estar machihembrado y abierta minimalista pequeña sin chimenea con paredes blancas, suelo vinílico, televisor colgado en la pared, suelo marrón y machihembrado
Imagen de sala de estar machihembrado y abierta minimalista pequeña sin chimenea con paredes blancas, suelo vinílico, televisor colgado en la pared, suelo marrón y machihembrado

FineCraft Contractors, Inc.
Harrison Design
Modelo de sala de estar con barra de bar tipo loft y abovedada rústica pequeña con paredes beige, suelo de pizarra, televisor colgado en la pared, suelo multicolor y machihembrado
Modelo de sala de estar con barra de bar tipo loft y abovedada rústica pequeña con paredes beige, suelo de pizarra, televisor colgado en la pared, suelo multicolor y machihembrado

For this space, we focused on family entertainment. With lots of storage for games, books, and movies, a space dedicated to pastimes like ping pong! A wet bar for easy entertainment for all ages. Fun under the stairs wine storage. And lastly, a big bathroom with extra storage and a big walk-in shower.
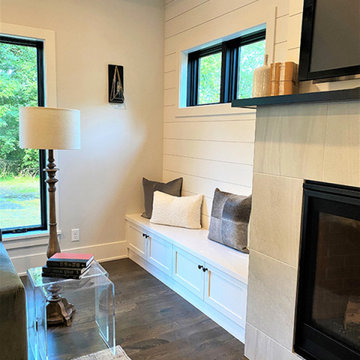
Main floor - custom built bench near fireplace.
Foto de sala de estar abierta de estilo de casa de campo pequeña con paredes grises, suelo de madera en tonos medios, todas las chimeneas, marco de chimenea de piedra, televisor colgado en la pared, suelo marrón, vigas vistas y machihembrado
Foto de sala de estar abierta de estilo de casa de campo pequeña con paredes grises, suelo de madera en tonos medios, todas las chimeneas, marco de chimenea de piedra, televisor colgado en la pared, suelo marrón, vigas vistas y machihembrado
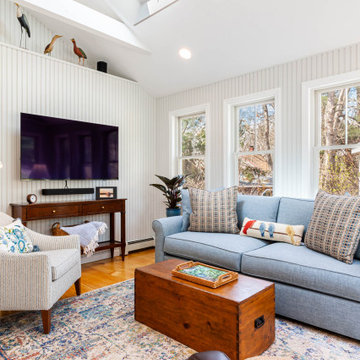
This coastal kitchen needed a refresh. Its solid wood cabinets were painted in a sage green, with putty colored trim and a cherry island and dark countertop. We painted the cabinetry and replaced countertops and appliances. We also moved the refrigerator to a side wall to create a better work space flow and added two windows to provide symmetry on the cooktop wall. A new custom wood hood and patterned marble backsplash help add a cheerful upbeat vibe to a previously subdued and muted space.
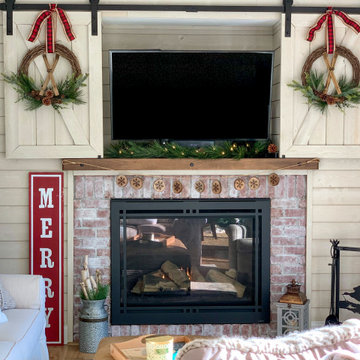
Imagen de sala de estar campestre pequeña con todas las chimeneas, marco de chimenea de ladrillo, televisor colgado en la pared y machihembrado
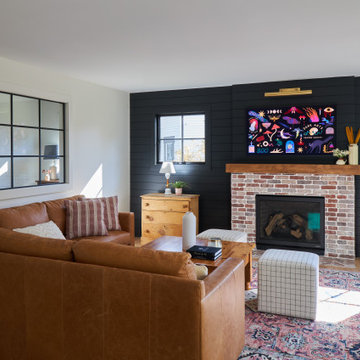
Ejemplo de sala de estar abierta ecléctica pequeña con paredes beige, suelo de madera clara, todas las chimeneas, marco de chimenea de ladrillo, televisor colgado en la pared, suelo marrón y machihembrado
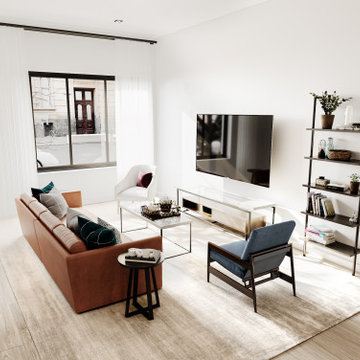
Ejemplo de sala de estar cerrada tradicional renovada pequeña con paredes blancas, suelo laminado, televisor colgado en la pared, suelo beige, casetón y machihembrado
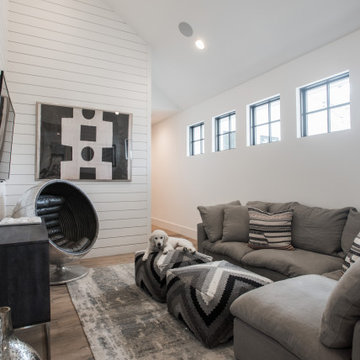
Reclaimed beams and worn-in leather mixed with crisp linens and vintage rugs set the tone for this new interpretation of a modern farmhouse. The incorporation of eclectic pieces is offset by soft whites and European hardwood floors. When an old tree had to be removed, it was repurposed as a hand hewn vanity in the powder bath.
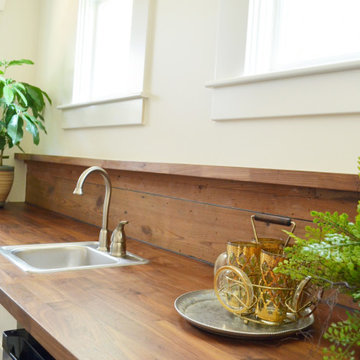
In planning the design we used many existing home features in different ways throughout the home. Shiplap, while currently trendy, was a part of the original home so we saved portions of it to reuse in the new section to marry the old and new.
This is the upstairs TV room/ stair loft. The house's original shiplap was saved to wall the stairwell. We wrapped that same shiplap around as the wet bar backsplash and small ledge.
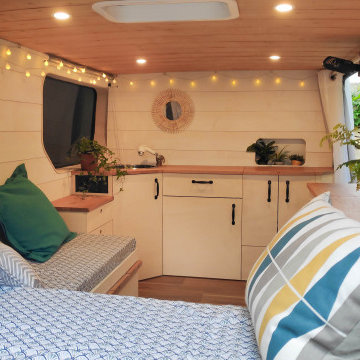
Foto de sala de estar nórdica pequeña con paredes blancas, suelo de madera oscura, madera y machihembrado
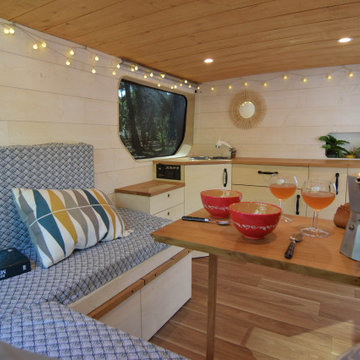
Modelo de sala de estar escandinava pequeña con paredes blancas, suelo de madera oscura, madera y machihembrado
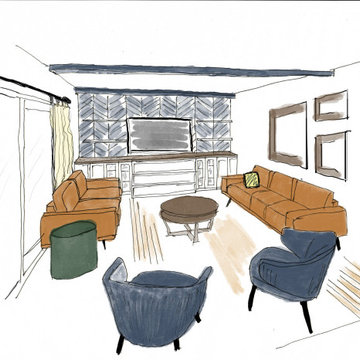
Ejemplo de sala de estar abierta nórdica pequeña con paredes azules, suelo de madera en tonos medios, televisor colgado en la pared, suelo marrón y machihembrado
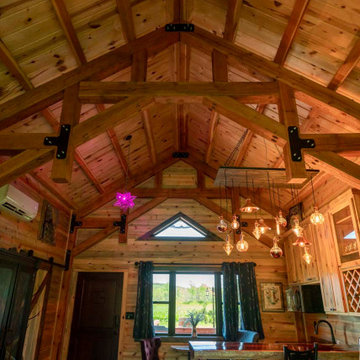
Post and beam cabin interior
Diseño de sala de estar abierta y abovedada rústica pequeña sin televisor con suelo de madera en tonos medios, suelo marrón y machihembrado
Diseño de sala de estar abierta y abovedada rústica pequeña sin televisor con suelo de madera en tonos medios, suelo marrón y machihembrado
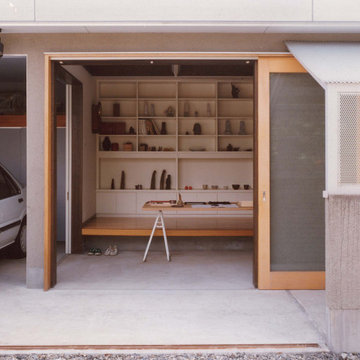
Modelo de sala de estar cerrada minimalista pequeña con paredes blancas, suelo de cemento, suelo gris, machihembrado y machihembrado
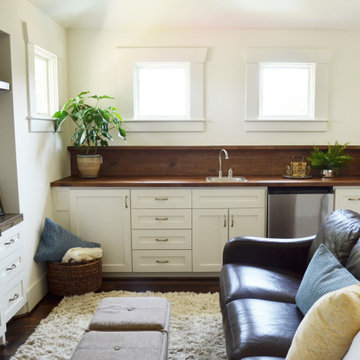
In planning the design we used many existing home features in different ways throughout the home. Shiplap, while currently trendy, was a part of the original home so we saved portions of it to reuse in the new section to marry the old and new.
This is the upstairs TV room/ stair loft. The house's original shiplap was saved to wall the stairwell. We wrapped that same shiplap around as the wet bar backsplash and small ledge. All of the furniture and accessories in this space are existing from the homeowners previous house.
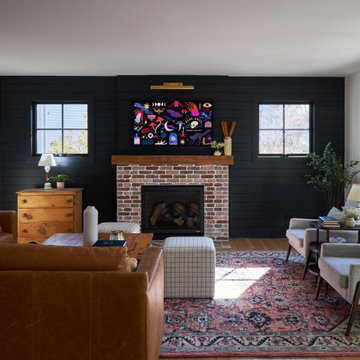
Diseño de sala de estar abierta bohemia pequeña con paredes beige, suelo de madera clara, todas las chimeneas, marco de chimenea de ladrillo, televisor colgado en la pared, suelo marrón y machihembrado
35 ideas para salas de estar pequeñas con machihembrado
1