11.198 ideas para salas de estar pequeñas
Ordenar por:Popular hoy
81 - 100 de 11.198 fotos

MCM sofa, Clean lines, white walls and a hint of boho
Modelo de sala de estar tipo loft escandinava pequeña con paredes blancas, suelo vinílico, televisor colgado en la pared y suelo marrón
Modelo de sala de estar tipo loft escandinava pequeña con paredes blancas, suelo vinílico, televisor colgado en la pared y suelo marrón
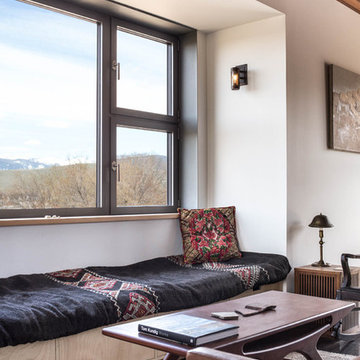
The white walls, concrete floors and black Tilt and Turn Windows are softened by the warm wood ceiling. The open floor plan creates a communal area for reading, dining and cooking.
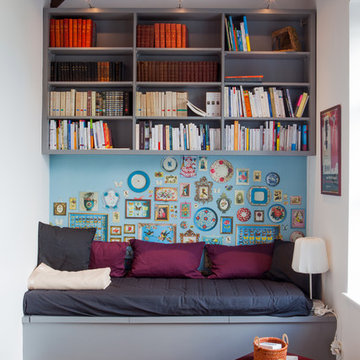
Dorian Sacher
Modelo de sala de estar con biblioteca cerrada bohemia pequeña sin chimenea y televisor con suelo de madera en tonos medios y paredes multicolor
Modelo de sala de estar con biblioteca cerrada bohemia pequeña sin chimenea y televisor con suelo de madera en tonos medios y paredes multicolor
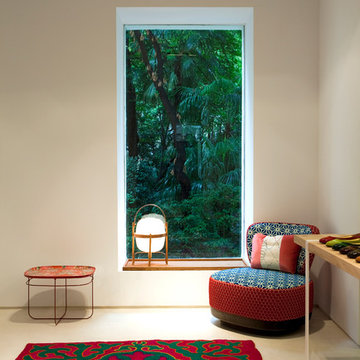
Ejemplo de sala de estar abierta contemporánea pequeña sin chimenea y televisor con paredes beige

ceiling fan, floating shelves, glass top coffee table, bookshelves, firewood storage, concrete slab, gray sectional sofa
Modelo de sala de estar abierta contemporánea pequeña con suelo de cemento, pared multimedia, paredes blancas y todas las chimeneas
Modelo de sala de estar abierta contemporánea pequeña con suelo de cemento, pared multimedia, paredes blancas y todas las chimeneas

Diseño de sala de estar abierta nórdica pequeña sin chimenea con paredes blancas, suelo de madera clara y televisor colgado en la pared
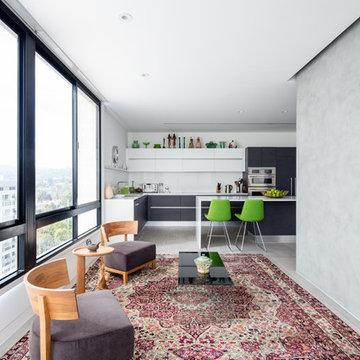
Brandon Shigeta
Ejemplo de sala de estar abierta actual pequeña sin televisor con paredes blancas, moqueta y alfombra
Ejemplo de sala de estar abierta actual pequeña sin televisor con paredes blancas, moqueta y alfombra
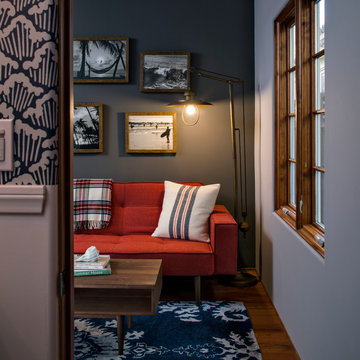
This adorable beach cottage is in the heart of the village of La Jolla in San Diego. The goals were to brighten up the space and be the perfect beach get-away for the client whose permanent residence is in Arizona. Some of the ways we achieved the goals was to place an extra high custom board and batten in the great room and by refinishing the kitchen cabinets (which were in excellent shape) white. We created interest through extreme proportions and contrast. Though there are a lot of white elements, they are all offset by a smaller portion of very dark elements. We also played with texture and pattern through wallpaper, natural reclaimed wood elements and rugs. This was all kept in balance by using a simplified color palate minimal layering.
I am so grateful for this client as they were extremely trusting and open to ideas. To see what the space looked like before the remodel you can go to the gallery page of the website www.cmnaturaldesigns.com
Photography by: Chipper Hatter
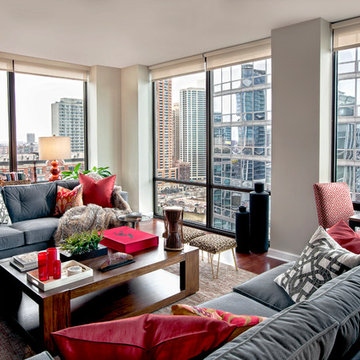
Inquire About Our Design Services
What we did:
Outlined the furniture plan for the entire condo and then made sure everything came to life the way it was supposed to on paper.
Reworked the color scheme for the space and repainted:
We refreshed her kitchen by selecting a vibrant color backsplash.
The peanut butter colored walls in the office room just had to go. Nobody could work in there!
Custom designed the bedding in her master bedroom.
Installed Hunter Douglas window treatments, and custom drapery that provided her with stylish privacy.
Sourced all art and accessories for her space. We infused her amazing cultural collection with some added chicness.
What I LOVE:
The seagulls in her office. This was a perfect Etsy find.
Those nightstands in her bedroom - can you say AH-Mazing!
Her view. I was not personally responsible for that, but to work in that space was breathtaking!
Rashaanda said that her family loves her space and they really enjoyed the wine that I had delivered, just in time for Thanksgiving!
Marcel Page Photograpy
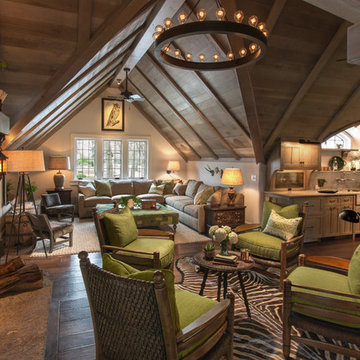
photo by Doug Edmunds
Ejemplo de sala de estar tipo loft bohemia pequeña con paredes beige y todas las chimeneas
Ejemplo de sala de estar tipo loft bohemia pequeña con paredes beige y todas las chimeneas
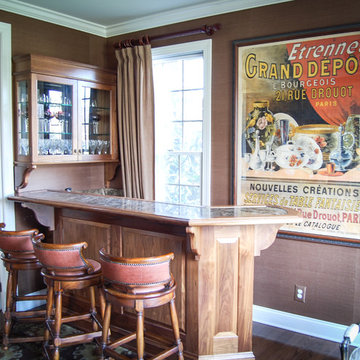
The small bar utilizes space in family room.
Photo by David Ramsay
Imagen de sala de juegos en casa clásica pequeña con paredes marrones, suelo de madera oscura y suelo marrón
Imagen de sala de juegos en casa clásica pequeña con paredes marrones, suelo de madera oscura y suelo marrón
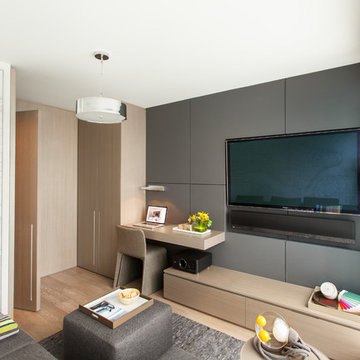
http://www.ericscottphotography.com
Diseño de sala de estar cerrada actual pequeña con paredes grises, pared multimedia y suelo de madera clara
Diseño de sala de estar cerrada actual pequeña con paredes grises, pared multimedia y suelo de madera clara
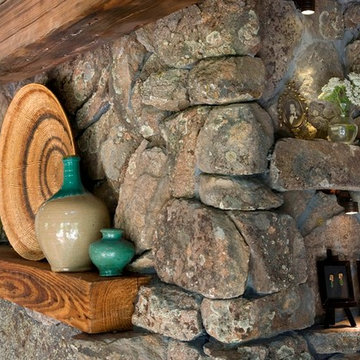
This award-winning and intimate cottage was rebuilt on the site of a deteriorating outbuilding. Doubling as a custom jewelry studio and guest retreat, the cottage’s timeless design was inspired by old National Parks rough-stone shelters that the owners had fallen in love with. A single living space boasts custom built-ins for jewelry work, a Murphy bed for overnight guests, and a stone fireplace for warmth and relaxation. A cozy loft nestles behind rustic timber trusses above. Expansive sliding glass doors open to an outdoor living terrace overlooking a serene wooded meadow.
Photos by: Emily Minton Redfield
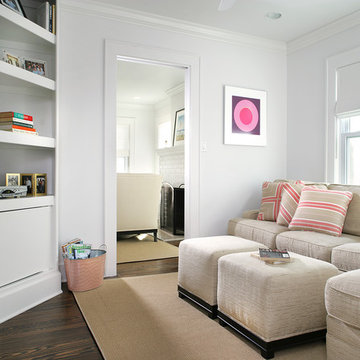
Pocket doors allow the multifunctional family room to become a private main floor fifth bedroom for weekend guests. Ottomans are used in lieu of a coffee table, offering extra seating as well as surface space and allowing better traffic flow.
The proportionally-sized custom wall unit with strategically placed angles and touch-latch doors (eliminating protrusions) leaves just enough functional floor space for the queen-size mattress to open comfortably.

What was once believed to be a detached cook house was relocated to attach the original structure and most likely serve as the kitchen. Being divided up into apartments this area served as a living room for the modifications. This area now serves as the den that connects the master suite to the kitchen/dining area.
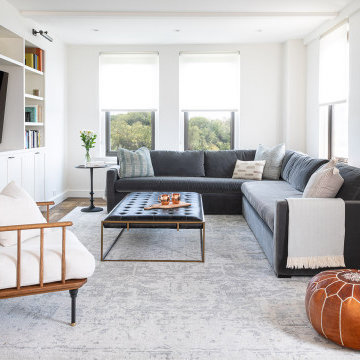
Foto de sala de estar cerrada tradicional renovada pequeña con paredes blancas, suelo de madera oscura, pared multimedia y suelo marrón
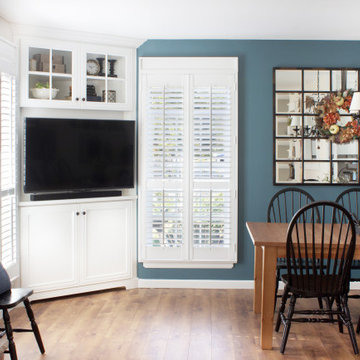
A built-in media cabinet can make a corner almost disappear as it smooths the edges of the room. Fitted with mullioned glass doors and solid lower doors, it serves as both a display cabinet and provides storage for books and routers, serving a purpose that's both functional and stylish.

Foto de sala de estar cerrada moderna pequeña sin chimenea con paredes blancas, suelo de baldosas de cerámica, pared multimedia, suelo marrón y alfombra

Everyone deserves to end the day in a comfortable, tranquil home. And for those with children, it can seem impossible to reconcile the challenges of family life with the need to have a well-designed space. Our client—a financial executive and her family of four—had not considered a design makeover since moving into their apartment, which was more than ten years ago. So when she reached out to Decor Aid, she asked us to modernize and brighten her home, in addition to creating a space for her family to hang out and relax.
The apartment originally featured sunflower-yellow walls and a set of brown suede living room furniture, all of which significantly darkened the space. The living room also did not have sufficient seating options, so the client was improvising seating arrangements when guests would come over.
With no outward facing windows, the living room received little natural light, and so we began the redesign by painting the walls a classic grey, and adding white crown molding.
As a pathway from the front door to the kitchen, the living room functions as a high-traffic area of the home. So we sourced a geometric indoor-outdoor area rug, and established a layout that’s easy to walk through. We also sourced a coffee table from Serena & Lily. Our client has teenage twins, and so we sourced a sturdy sectional couch from Restoration Hardware, and placed it in a corner which was previously being underused.
We hired an electrician to hide all of the cables leading to the media console, and added custom window treatments. In the kitchen, we painted the cabinets a semi-gloss white, and added slate flooring, for a clean, crisp, modern look to match the living room.
The finishing touches included a set of geometric table objects, comfortable throw rugs, and plush high-shine pillows. The final result is a fully functional living room for this family of four.
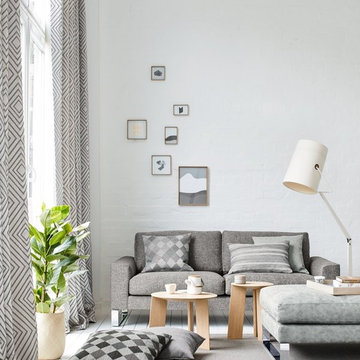
Jab Anstoetz
Imagen de sala de estar cerrada nórdica pequeña sin chimenea y televisor con paredes blancas, suelo de madera pintada y suelo blanco
Imagen de sala de estar cerrada nórdica pequeña sin chimenea y televisor con paredes blancas, suelo de madera pintada y suelo blanco
11.198 ideas para salas de estar pequeñas
5