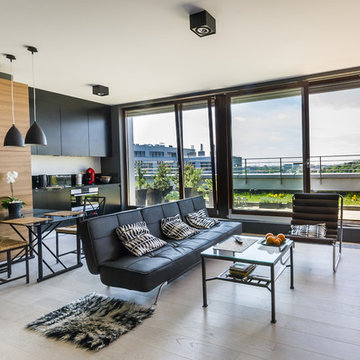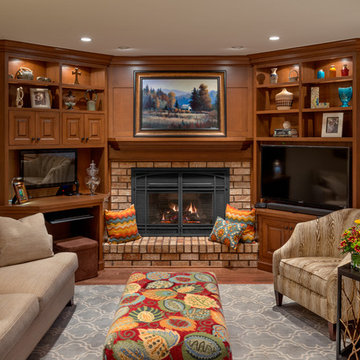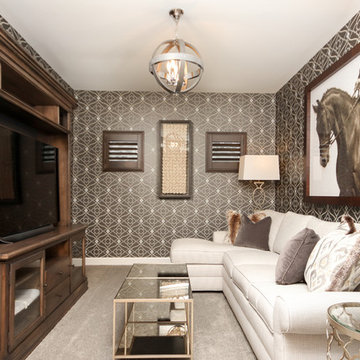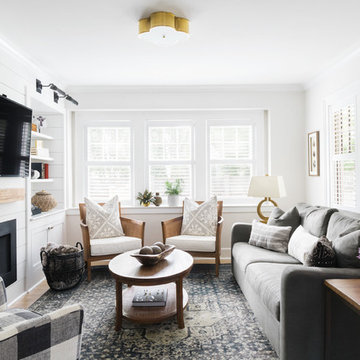1.947 ideas para salas de estar pequeñas
Filtrar por
Presupuesto
Ordenar por:Popular hoy
1 - 20 de 1947 fotos

Donna Griffith for House and Home Magazine
Ejemplo de sala de estar tradicional pequeña con paredes azules, todas las chimeneas y moqueta
Ejemplo de sala de estar tradicional pequeña con paredes azules, todas las chimeneas y moqueta

Modelo de sala de estar abierta minimalista pequeña con paredes blancas, televisor colgado en la pared y suelo de madera clara

The Eagle Harbor Cabin is located on a wooded waterfront property on Lake Superior, at the northerly edge of Michigan’s Upper Peninsula, about 300 miles northeast of Minneapolis.
The wooded 3-acre site features the rocky shoreline of Lake Superior, a lake that sometimes behaves like the ocean. The 2,000 SF cabin cantilevers out toward the water, with a 40-ft. long glass wall facing the spectacular beauty of the lake. The cabin is composed of two simple volumes: a large open living/dining/kitchen space with an open timber ceiling structure and a 2-story “bedroom tower,” with the kids’ bedroom on the ground floor and the parents’ bedroom stacked above.
The interior spaces are wood paneled, with exposed framing in the ceiling. The cabinets use PLYBOO, a FSC-certified bamboo product, with mahogany end panels. The use of mahogany is repeated in the custom mahogany/steel curvilinear dining table and in the custom mahogany coffee table. The cabin has a simple, elemental quality that is enhanced by custom touches such as the curvilinear maple entry screen and the custom furniture pieces. The cabin utilizes native Michigan hardwoods such as maple and birch. The exterior of the cabin is clad in corrugated metal siding, offset by the tall fireplace mass of Montana ledgestone at the east end.
The house has a number of sustainable or “green” building features, including 2x8 construction (40% greater insulation value); generous glass areas to provide natural lighting and ventilation; large overhangs for sun and snow protection; and metal siding for maximum durability. Sustainable interior finish materials include bamboo/plywood cabinets, linoleum floors, locally-grown maple flooring and birch paneling, and low-VOC paints.

Danny Piassick
Ejemplo de sala de estar abierta contemporánea pequeña con paredes blancas, suelo de madera clara, chimenea lineal, marco de chimenea de piedra, televisor colgado en la pared y suelo beige
Ejemplo de sala de estar abierta contemporánea pequeña con paredes blancas, suelo de madera clara, chimenea lineal, marco de chimenea de piedra, televisor colgado en la pared y suelo beige

Rich Vossler
Foto de sala de estar tipo loft moderna pequeña con paredes beige, suelo de madera oscura, todas las chimeneas, marco de chimenea de yeso y pared multimedia
Foto de sala de estar tipo loft moderna pequeña con paredes beige, suelo de madera oscura, todas las chimeneas, marco de chimenea de yeso y pared multimedia

Diseño de sala de estar abierta nórdica pequeña sin chimenea con paredes blancas, suelo de madera clara y televisor colgado en la pared

ceiling fan, floating shelves, glass top coffee table, bookshelves, firewood storage, concrete slab, gray sectional sofa
Modelo de sala de estar abierta contemporánea pequeña con suelo de cemento, pared multimedia, paredes blancas y todas las chimeneas
Modelo de sala de estar abierta contemporánea pequeña con suelo de cemento, pared multimedia, paredes blancas y todas las chimeneas

Ejemplo de sala de estar con biblioteca cerrada actual pequeña sin chimenea y televisor con paredes beige y suelo de madera oscura

This family room space feels cozy with its deep blue gray walls and large throw pillows. The ivory shagreen coffee table lightens up the pallet. Brass accessories add interest.

A cozy sitting room with 2017's trending colors of dusky blue, mineral grey and taupe. Complete with soft, warm loop-pile carpet and accented with an area fug. Flooring available at Finstad's Carpet One. * All styles and colors may not be available.

Only a few minutes from the project to the Right (Another Minnetonka Finished Basement) this space was just as cluttered, dark, and underutilized.
Done in tandem with Landmark Remodeling, this space had a specific aesthetic: to be warm, with stained cabinetry, a gas fireplace, and a wet bar.
They also have a musically inclined son who needed a place for his drums and piano. We had ample space to accommodate everything they wanted.
We decided to move the existing laundry to another location, which allowed for a true bar space and two-fold, a dedicated laundry room with folding counter and utility closets.
The existing bathroom was one of the scariest we've seen, but we knew we could save it.
Overall the space was a huge transformation!
Photographer- Height Advantages

This tiny home is located on a treelined street in the Kitsilano neighborhood of Vancouver. We helped our client create a living and dining space with a beach vibe in this small front room that comfortably accommodates their growing family of four. The starting point for the decor was the client's treasured antique chaise (positioned under the large window) and the scheme grew from there. We employed a few important space saving techniques in this room... One is building seating into a corner that doubles as storage, the other is tucking a footstool, which can double as an extra seat, under the custom wood coffee table. The TV is carefully concealed in the custom millwork above the fireplace. Finally, we personalized this space by designing a family gallery wall that combines family photos and shadow boxes of treasured keepsakes. Interior Decorating by Lori Steeves of Simply Home Decorating. Photos by Tracey Ayton Photography

comfortable, welcoming, friends, fireplaces,
open Kitchen to Family room, remodeling,
Bucks, hearth, charm
Foto de sala de estar con barra de bar abierta clásica pequeña con paredes azules y suelo de madera en tonos medios
Foto de sala de estar con barra de bar abierta clásica pequeña con paredes azules y suelo de madera en tonos medios

TWS Photography
Ejemplo de sala de estar cerrada tradicional pequeña con paredes marrones, suelo de madera en tonos medios, todas las chimeneas, marco de chimenea de ladrillo y pared multimedia
Ejemplo de sala de estar cerrada tradicional pequeña con paredes marrones, suelo de madera en tonos medios, todas las chimeneas, marco de chimenea de ladrillo y pared multimedia

a small family room provides an area for television at the open kitchen and living space
Imagen de sala de estar abierta minimalista pequeña con paredes blancas, suelo de madera clara, todas las chimeneas, marco de chimenea de piedra, televisor colgado en la pared, suelo multicolor y madera
Imagen de sala de estar abierta minimalista pequeña con paredes blancas, suelo de madera clara, todas las chimeneas, marco de chimenea de piedra, televisor colgado en la pared, suelo multicolor y madera

Tout un bloc multi-fonctions a été créé pour ce beau studio au look industriel-chic. La mezzanine repose sur un coin dressing à rideaux, et la cuisine linéaire en parallèle et son coin dînatoire bar. L'échelle est rangée sur le côté de jour.

Foto de sala de estar con biblioteca cerrada clásica renovada pequeña sin chimenea con paredes grises, moqueta, pared multimedia y suelo beige

Joyelle West Photography
Ejemplo de sala de estar abierta tradicional pequeña con paredes blancas, suelo de madera en tonos medios, todas las chimeneas, marco de chimenea de madera y televisor colgado en la pared
Ejemplo de sala de estar abierta tradicional pequeña con paredes blancas, suelo de madera en tonos medios, todas las chimeneas, marco de chimenea de madera y televisor colgado en la pared

Photo of the cozy Den with lots of built-in storage and a media center. Photo by Martis Camp Sales (Paul Hamill)
Ejemplo de sala de estar cerrada tradicional renovada pequeña sin chimenea con paredes verdes, moqueta, pared multimedia y suelo multicolor
Ejemplo de sala de estar cerrada tradicional renovada pequeña sin chimenea con paredes verdes, moqueta, pared multimedia y suelo multicolor

Michael J Lee
Ejemplo de sala de juegos en casa abierta contemporánea pequeña sin chimenea con suelo de baldosas de cerámica, televisor colgado en la pared, suelo gris y paredes multicolor
Ejemplo de sala de juegos en casa abierta contemporánea pequeña sin chimenea con suelo de baldosas de cerámica, televisor colgado en la pared, suelo gris y paredes multicolor
1.947 ideas para salas de estar pequeñas
1