460 ideas para salas de estar negras pequeñas
Filtrar por
Presupuesto
Ordenar por:Popular hoy
1 - 20 de 460 fotos
Artículo 1 de 3

Donna Griffith for House and Home Magazine
Ejemplo de sala de estar tradicional pequeña con paredes azules, todas las chimeneas y moqueta
Ejemplo de sala de estar tradicional pequeña con paredes azules, todas las chimeneas y moqueta

located just off the kitchen and front entry, the new den is the ideal space for watching television and gathering, with contemporary furniture and modern decor that updates the existing traditional white wood paneling

Ryan Hainey
Ejemplo de sala de estar con biblioteca cerrada clásica pequeña con paredes marrones, suelo de madera oscura, todas las chimeneas, marco de chimenea de ladrillo y suelo marrón
Ejemplo de sala de estar con biblioteca cerrada clásica pequeña con paredes marrones, suelo de madera oscura, todas las chimeneas, marco de chimenea de ladrillo y suelo marrón
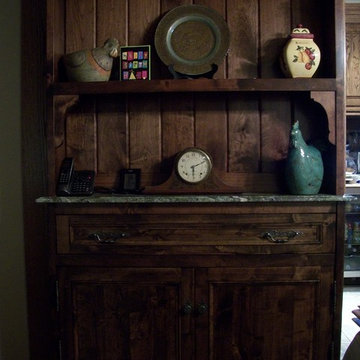
This is a small alder hutch with a dark wood finish. It was designed to hold the catch alls from as you walk in.
Modelo de sala de estar de estilo de casa de campo pequeña
Modelo de sala de estar de estilo de casa de campo pequeña

Custom dark blue wall paneling accentuated with sconces flanking TV and a warm natural wood credenza.
Modelo de sala de estar marinera pequeña con paredes azules, suelo de madera en tonos medios, televisor colgado en la pared, suelo marrón y panelado
Modelo de sala de estar marinera pequeña con paredes azules, suelo de madera en tonos medios, televisor colgado en la pared, suelo marrón y panelado

Once the photo shoot was done, our team was able to hang glass doors, with custom hinges & closers, to separate the study for the family room... when desired. These doors fold back upon themselves and then out of the way entirely. -- Justin Zeller RI

This modern home was completely open concept so it was great to create a room at the front of the house that could be used as a media room for the kids. We had custom draperies made, chose dark moody walls and some black and white photography for art. This space is comfortable and stylish and functions well for this family of four.
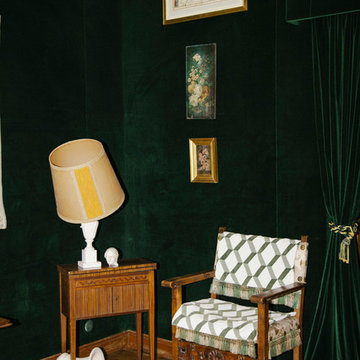
Imagen de sala de estar cerrada retro pequeña sin chimenea y televisor con paredes verdes y suelo de madera en tonos medios
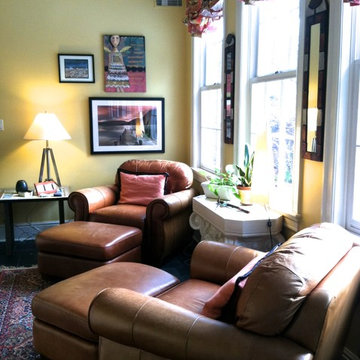
AFTER: This area was set-up for a place to enjoy a cup of coffee and relax in the sunshine. The clients own 3 cats, so they wanted an area with leather furniture so the fur was manageable.

Wainscoting has a reputation as a rustic material, but it can also be stylishly incorporated into more sophisticated spaces, as seen here. To add texture and height to this contemporary living room, we chose beaded HDF panels with a 4'' linear motif. Each
4' x 8' panel (2.97 m2 or 32 sq. ft.) installs easily on the ceiling or wall with a minimum of technical know-how. Both elegant and economical, these faux wainscoting panels come pre-painted in white, but can be repainted to match your space. / On associe souvent le lambris aux décors champêtres. Or, ce type de revêtement produit aussi un très bel effet dans un décor plus moderne, comme celui-ci. Afin de conférer un relief lambrissé ainsi que de la hauteur à ce salon contemporain, on a opté pour les panneaux de HDF Beaded à motif linéaire de 4 po. Offerts en format de 4 pi x 8 pi, ils s’installent facilement au mur comme au plafond avec un minimum de débrouillardise. Esthétiques et économiques à la fois, ces panneaux imitation lambris sont prépeints en blanc, mais peuvent être repeints avec la couleur s’agençant le mieux à votre ambiance. Chaque panneau couvre une surface de 2,97 m2 (32 pi2). Photo: Rémy Germain
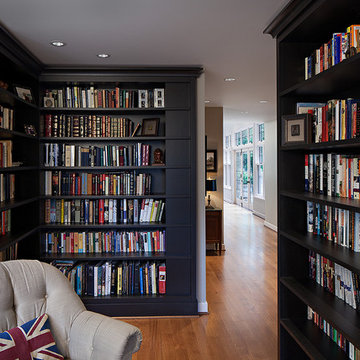
This cosy nook is actually a secondary hallway between the Kitchen beyond and the formal Living Room.
Modelo de sala de estar con biblioteca abierta tradicional pequeña sin chimenea con paredes grises, suelo de madera clara y pared multimedia
Modelo de sala de estar con biblioteca abierta tradicional pequeña sin chimenea con paredes grises, suelo de madera clara y pared multimedia
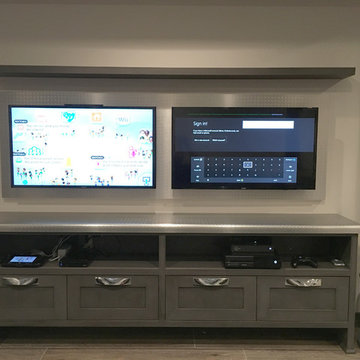
Foto de sala de juegos en casa tradicional renovada pequeña con paredes blancas y suelo de madera clara
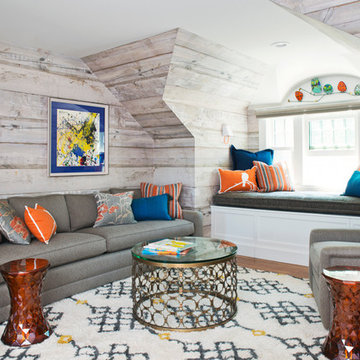
Photo Credit Sonya Highfield
Diseño de sala de estar tradicional renovada pequeña sin chimenea y televisor con suelo de madera en tonos medios
Diseño de sala de estar tradicional renovada pequeña sin chimenea y televisor con suelo de madera en tonos medios
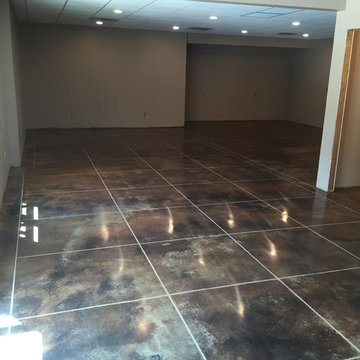
By day two we were ready to apply the reactive stain. The homeowners selected a combination of Cola, Coffee Brown and Black. This combo created a lot of movement and warmth to the floor. A unique aspect to this particular job was cutting a tile pattern into the concrete floor. This creates the look of tile with the longevity and durability of a concrete floor. The tile pattern was cut along with a 10″ border around the room. The cuts were only 1/16″ deep since it took place after staining. The final polish brought the floor up to a level one, 400-grit shine.
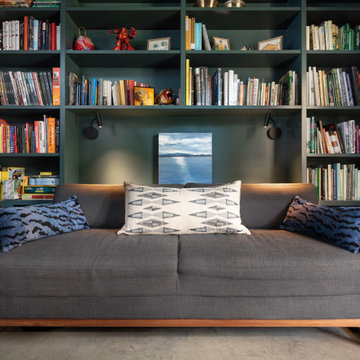
Diseño de sala de estar con biblioteca actual pequeña con paredes verdes, suelo de cemento y suelo gris
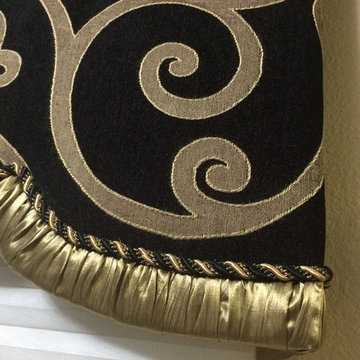
Artistic Impressions
Modelo de sala de estar cerrada tradicional pequeña sin chimenea y televisor con paredes beige y suelo de baldosas de cerámica
Modelo de sala de estar cerrada tradicional pequeña sin chimenea y televisor con paredes beige y suelo de baldosas de cerámica
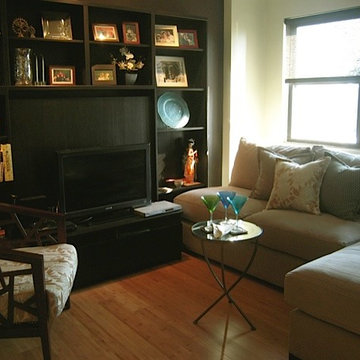
Crate and Barrel Ankara chair and sectional sofa with IKEA black wall unit provide full sized comfort and storage for this Washington DC efficiency.
Foto de sala de estar cerrada tradicional renovada pequeña sin chimenea con paredes beige, suelo de madera en tonos medios y televisor independiente
Foto de sala de estar cerrada tradicional renovada pequeña sin chimenea con paredes beige, suelo de madera en tonos medios y televisor independiente
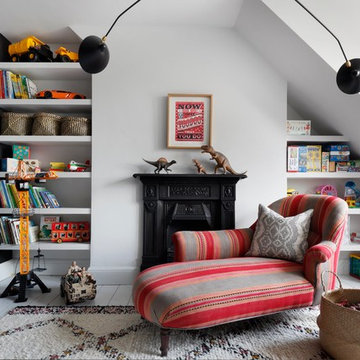
Modelo de sala de estar bohemia pequeña con paredes blancas, suelo de madera clara, todas las chimeneas y alfombra
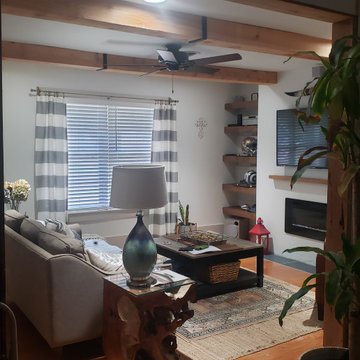
After opening up a space between the adjoining room (the existing living room I'll be combing with the kitchen), I then installed new wiring for new can lights, more electrical outlets and the built in electric fireplace. Then I put new drywall to cover the walls and ceiling. I built the fireplace surround and floating shelves. I will be opening this room into the kitchen build to make an open floor plan.

Ejemplo de sala de estar abierta de estilo americano pequeña sin chimenea con pared multimedia, paredes blancas y suelo de madera en tonos medios
460 ideas para salas de estar negras pequeñas
1