1.557 ideas para salas de estar pequeñas con paredes grises
Filtrar por
Presupuesto
Ordenar por:Popular hoy
1 - 20 de 1557 fotos

The Eagle Harbor Cabin is located on a wooded waterfront property on Lake Superior, at the northerly edge of Michigan’s Upper Peninsula, about 300 miles northeast of Minneapolis.
The wooded 3-acre site features the rocky shoreline of Lake Superior, a lake that sometimes behaves like the ocean. The 2,000 SF cabin cantilevers out toward the water, with a 40-ft. long glass wall facing the spectacular beauty of the lake. The cabin is composed of two simple volumes: a large open living/dining/kitchen space with an open timber ceiling structure and a 2-story “bedroom tower,” with the kids’ bedroom on the ground floor and the parents’ bedroom stacked above.
The interior spaces are wood paneled, with exposed framing in the ceiling. The cabinets use PLYBOO, a FSC-certified bamboo product, with mahogany end panels. The use of mahogany is repeated in the custom mahogany/steel curvilinear dining table and in the custom mahogany coffee table. The cabin has a simple, elemental quality that is enhanced by custom touches such as the curvilinear maple entry screen and the custom furniture pieces. The cabin utilizes native Michigan hardwoods such as maple and birch. The exterior of the cabin is clad in corrugated metal siding, offset by the tall fireplace mass of Montana ledgestone at the east end.
The house has a number of sustainable or “green” building features, including 2x8 construction (40% greater insulation value); generous glass areas to provide natural lighting and ventilation; large overhangs for sun and snow protection; and metal siding for maximum durability. Sustainable interior finish materials include bamboo/plywood cabinets, linoleum floors, locally-grown maple flooring and birch paneling, and low-VOC paints.

Imagen de sala de estar cerrada moderna pequeña con paredes grises, suelo laminado, televisor colgado en la pared y suelo gris
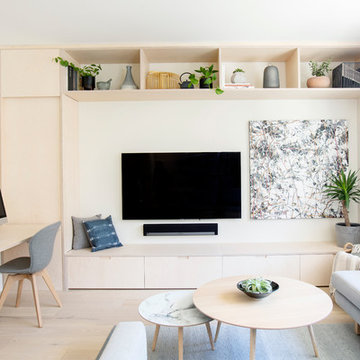
photographer: Janis Nicolay of Pinecone Camp
Modelo de sala de estar nórdica pequeña con paredes grises, suelo de madera clara y televisor colgado en la pared
Modelo de sala de estar nórdica pequeña con paredes grises, suelo de madera clara y televisor colgado en la pared

A peek of what awaits in this comfy sofa! The family room and kitchen are also open to the patio.
Diseño de sala de estar abierta tradicional renovada pequeña con paredes grises, suelo de piedra caliza, televisor colgado en la pared, suelo marrón y bandeja
Diseño de sala de estar abierta tradicional renovada pequeña con paredes grises, suelo de piedra caliza, televisor colgado en la pared, suelo marrón y bandeja

The family room / TV room is cozy with full wall built-in with storage. The back of the shelving has wallcovering to create depth, texture and interest.

This client wanted to keep with the time-honored feel of their traditional home, but update the entryway, living room, master bath, and patio area. Phase One provided sensible updates including custom wood work and paneling, a gorgeous master bath soaker tub, and a hardwoods floors envious of the whole neighborhood.
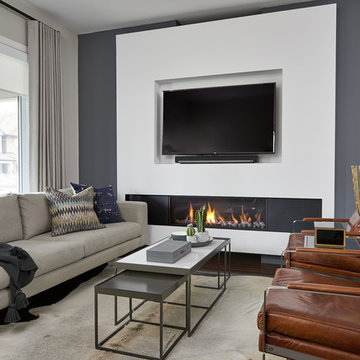
Stephani Buchman Photography
Foto de sala de estar abierta retro pequeña con paredes grises, suelo de madera en tonos medios, chimenea lineal, televisor colgado en la pared, suelo marrón y alfombra
Foto de sala de estar abierta retro pequeña con paredes grises, suelo de madera en tonos medios, chimenea lineal, televisor colgado en la pared, suelo marrón y alfombra

This tiny home is located on a treelined street in the Kitsilano neighborhood of Vancouver. We helped our client create a living and dining space with a beach vibe in this small front room that comfortably accommodates their growing family of four. The starting point for the decor was the client's treasured antique chaise (positioned under the large window) and the scheme grew from there. We employed a few important space saving techniques in this room... One is building seating into a corner that doubles as storage, the other is tucking a footstool, which can double as an extra seat, under the custom wood coffee table. The TV is carefully concealed in the custom millwork above the fireplace. Finally, we personalized this space by designing a family gallery wall that combines family photos and shadow boxes of treasured keepsakes. Interior Decorating by Lori Steeves of Simply Home Decorating. Photos by Tracey Ayton Photography
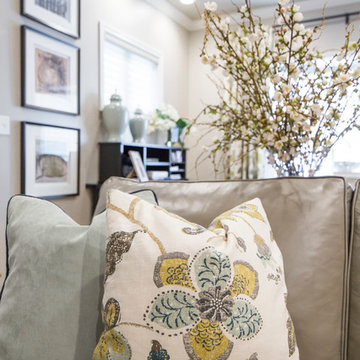
W H EARLE PHOTOGRAPHY
Modelo de sala de estar cerrada minimalista pequeña con paredes grises, suelo de madera en tonos medios, todas las chimeneas y televisor colgado en la pared
Modelo de sala de estar cerrada minimalista pequeña con paredes grises, suelo de madera en tonos medios, todas las chimeneas y televisor colgado en la pared

The same shaker-style Grabill cabinetry was installed in the adjacent family room but stained in a rich dark tone to create variety in the home.
Tall cabinets flank the grand fireplace allowing it to be the focal point in the room. Light-toned stacked ledger stone was installed around the fireplace surround to contrast the dark-tone cabinets.
Open shelving was designed on each side to display the homeowner’s favorite belongings, while keeping this custom-made furniture piece from appearing to heavy and overbearing.
A sense of balance is created through this symmetrical design of these built-ins, allowing for an overall striking and polished design.
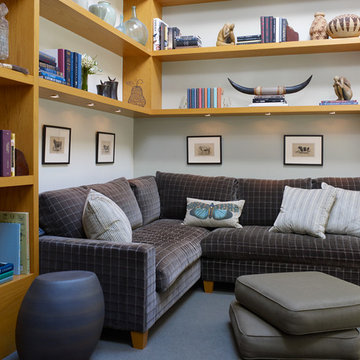
Gintas Zaranka
Imagen de sala de estar con biblioteca tradicional renovada pequeña sin televisor con paredes grises, moqueta y alfombra
Imagen de sala de estar con biblioteca tradicional renovada pequeña sin televisor con paredes grises, moqueta y alfombra
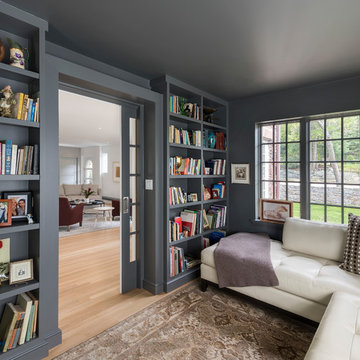
Image Courtesy © Nat Rae
Foto de sala de estar con biblioteca cerrada clásica renovada pequeña con suelo de madera en tonos medios, paredes grises y suelo marrón
Foto de sala de estar con biblioteca cerrada clásica renovada pequeña con suelo de madera en tonos medios, paredes grises y suelo marrón
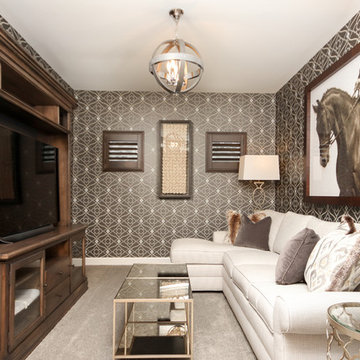
Foto de sala de estar con biblioteca cerrada clásica renovada pequeña sin chimenea con paredes grises, moqueta, pared multimedia y suelo beige

New refacing of existing 1980's Californian, Adobe style millwork to this modern Craftsman style.
Modelo de sala de estar clásica renovada pequeña con chimenea de esquina, televisor colgado en la pared, suelo beige, paredes grises, moqueta y marco de chimenea de baldosas y/o azulejos
Modelo de sala de estar clásica renovada pequeña con chimenea de esquina, televisor colgado en la pared, suelo beige, paredes grises, moqueta y marco de chimenea de baldosas y/o azulejos
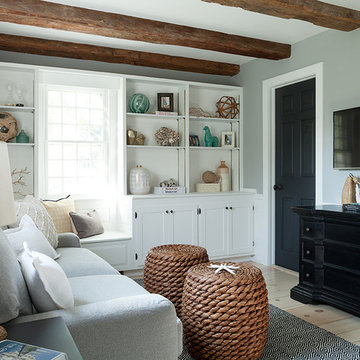
This den and quickly change into an additional guest room with the use of the sleeper sofa and easy-to-move woven ottomans.
---
Our interior design service area is all of New York City including the Upper East Side and Upper West Side, as well as the Hamptons, Scarsdale, Mamaroneck, Rye, Rye City, Edgemont, Harrison, Bronxville, and Greenwich CT.
For more about Darci Hether, click here: https://darcihether.com/
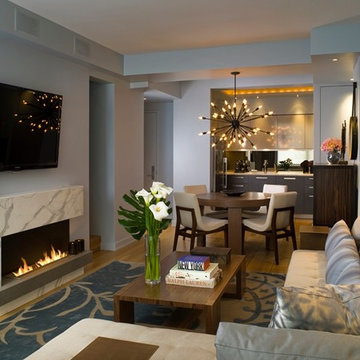
Imagen de sala de estar abierta contemporánea pequeña con televisor colgado en la pared, paredes grises, suelo de madera clara, chimenea lineal y marco de chimenea de piedra

Reforma integral Sube Interiorismo www.subeinteriorismo.com
Biderbost Photo
Imagen de sala de estar con biblioteca abierta clásica renovada pequeña sin chimenea con paredes grises, suelo laminado, pared multimedia, suelo beige, vigas vistas y papel pintado
Imagen de sala de estar con biblioteca abierta clásica renovada pequeña sin chimenea con paredes grises, suelo laminado, pared multimedia, suelo beige, vigas vistas y papel pintado

The den which initially served as an office was converted into a television room. It doubles as a quiet reading nook. It faces into an interior courtyard, therefore, the light is generally dim, which was ideal for a media room. The small-scale furniture is grouped over an area rug which features an oversized arabesque-like design. The soft pleated shade pendant fixture provides a soft glow. Some of the client’s existing art collection is displayed.
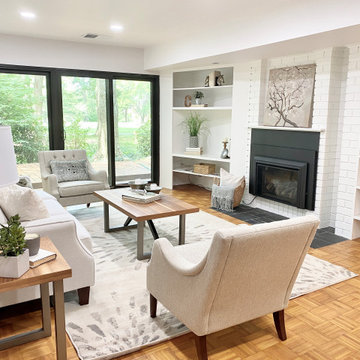
Ejemplo de sala de estar con biblioteca cerrada clásica renovada pequeña con paredes grises, suelo de madera en tonos medios, todas las chimeneas y suelo marrón
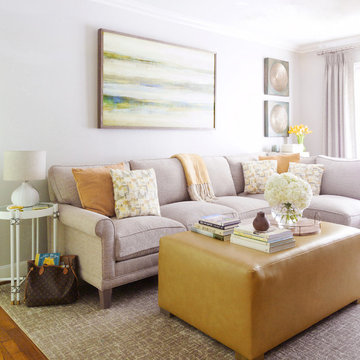
This design was for a family of 4 in the Heights. They requested a redo of the front of their very small home. Wanting the Entry to become an area where they can put away things like bags and shoes where mess and piles can normally happen. The couple has two twin toddlers and in a small home like their's organization is a must. We were hired to help them create an Entry and Family Room to meet their needs.
1.557 ideas para salas de estar pequeñas con paredes grises
1