1.691 ideas para salas de estar modernas
Filtrar por
Presupuesto
Ordenar por:Popular hoy
101 - 120 de 1691 fotos
Artículo 1 de 3

For this classic San Francisco William Wurster house, we complemented the iconic modernist architecture, urban landscape, and Bay views with contemporary silhouettes and a neutral color palette. We subtly incorporated the wife's love of all things equine and the husband's passion for sports into the interiors. The family enjoys entertaining, and the multi-level home features a gourmet kitchen, wine room, and ample areas for dining and relaxing. An elevator conveniently climbs to the top floor where a serene master suite awaits.

Great Room at lower level with home theater and Acoustic ceiling
Photo by: Jeffrey Edward Tryon
Ejemplo de sala de juegos en casa cerrada moderna grande con paredes blancas, suelo de corcho, pared multimedia y suelo marrón
Ejemplo de sala de juegos en casa cerrada moderna grande con paredes blancas, suelo de corcho, pared multimedia y suelo marrón
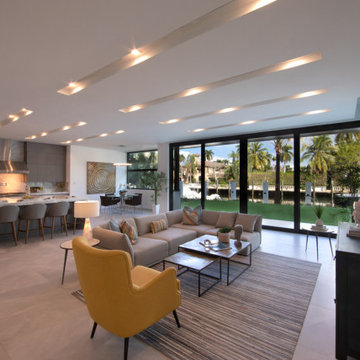
New construction of a 2-story single family residence, approximately 12,000 SF, 6 bedrooms, 6 bathrooms, 1 half bath with a 3 car garage
Imagen de sala de estar abierta minimalista extra grande con paredes blancas y televisor colgado en la pared
Imagen de sala de estar abierta minimalista extra grande con paredes blancas y televisor colgado en la pared
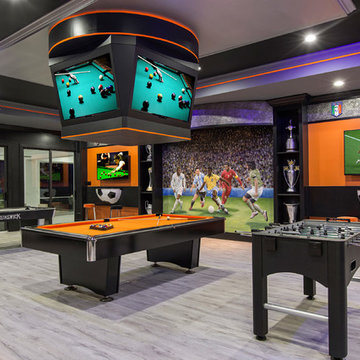
Sports Bar and Game Room
Ejemplo de sala de estar moderna extra grande con suelo de madera clara
Ejemplo de sala de estar moderna extra grande con suelo de madera clara
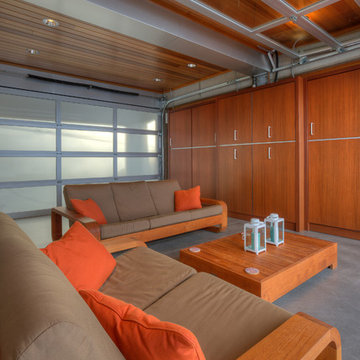
Lower level cabana. Photography by Lucas Henning.
Modelo de sala de estar abierta minimalista pequeña con paredes beige, suelo de cemento, pared multimedia y suelo beige
Modelo de sala de estar abierta minimalista pequeña con paredes beige, suelo de cemento, pared multimedia y suelo beige
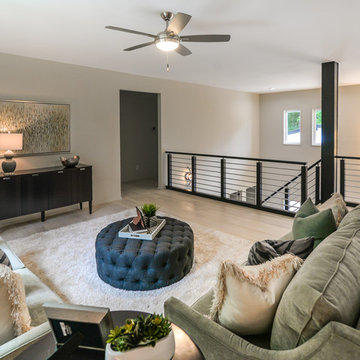
Diseño de sala de estar tipo loft moderna de tamaño medio sin chimenea y televisor con paredes grises, suelo de madera oscura, suelo beige y alfombra
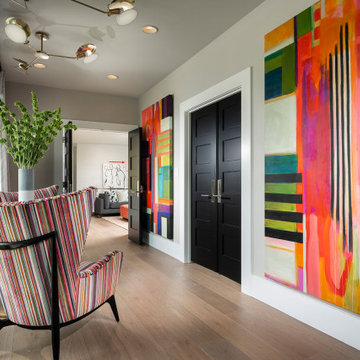
Modelo de sala de juegos en casa abierta moderna extra grande con paredes grises, suelo de madera clara, televisor colgado en la pared y suelo marrón
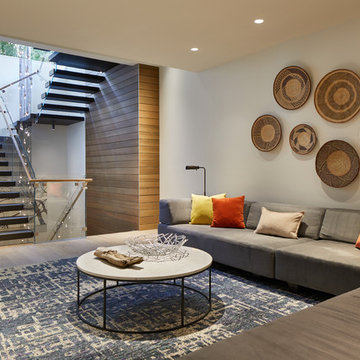
Photography by Benjamin Benschneider
Imagen de sala de estar abierta minimalista extra grande con paredes blancas, suelo de madera clara, televisor colgado en la pared y suelo marrón
Imagen de sala de estar abierta minimalista extra grande con paredes blancas, suelo de madera clara, televisor colgado en la pared y suelo marrón
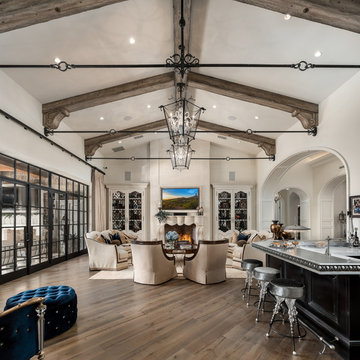
The French Villa family room has exposed beams and vaulted ceilings, creating an open-concept living space.
Diseño de sala de estar abierta moderna extra grande con paredes beige, suelo de madera en tonos medios, todas las chimeneas, marco de chimenea de piedra, pared multimedia y suelo beige
Diseño de sala de estar abierta moderna extra grande con paredes beige, suelo de madera en tonos medios, todas las chimeneas, marco de chimenea de piedra, pared multimedia y suelo beige

This photo by Peter Lik is called "Tree of Life". It was the inspiration for the design of the fireplace. The double sided ribbon fireplace was a great way to combine the two units together to make them feel like one space. This fireplace is 20' tall. The hearth is made from concrete and appears to be floating. We cantilevered between the two units to support the weight of the concrete. Both fireplaces have the same hearth. The artwork is not only illuminated from the front, but we also installed LED lights around the sides that provide a rich warm glow at night.
Artist Peter Lik
Photo courtesy of Fred Lassman
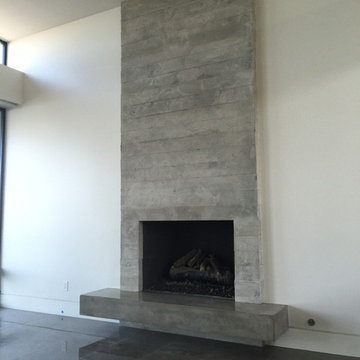
Concrete hearth,Fireplace surround,Board Form Concrete
Foto de sala de estar con biblioteca abierta minimalista de tamaño medio con paredes blancas y todas las chimeneas
Foto de sala de estar con biblioteca abierta minimalista de tamaño medio con paredes blancas y todas las chimeneas
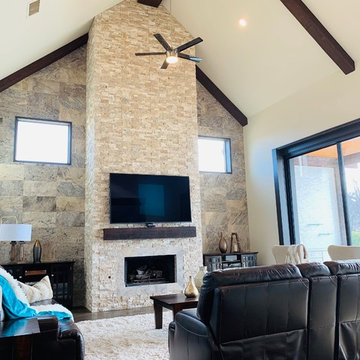
This fireplace commands attention with the full wrap travertine dry stack. Peek a boo windows let in the natural light in the side marble walls. The eight windows looking out to the new outdoor kitchen center were replaced with with a giant ten foot high by 15 foot wide energy efficient Fleetwood sliding glass pocket door. Now the whole wall opens to the outdoor kitchen center providing true indoor/outdoor living.
View our Caribbean Remodel @ www.dejaviewvilla.com
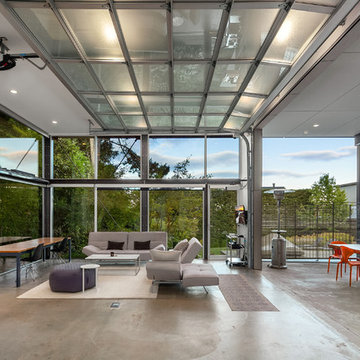
matthew gallant
Imagen de sala de estar abierta minimalista extra grande con paredes blancas, suelo de cemento y suelo gris
Imagen de sala de estar abierta minimalista extra grande con paredes blancas, suelo de cemento y suelo gris
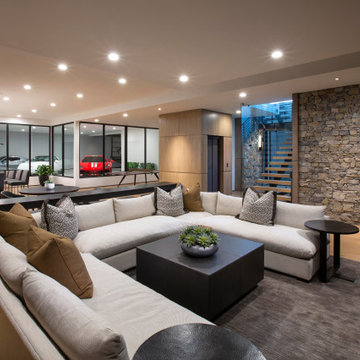
This multi-functional entertaining space with its optional glassed-in car showroom serves as a great family getaway below ground. Adding to the subterranean feel is a wall of stone that echoes exterior stonework.
The Village at Seven Desert Mountain—Scottsdale
Architecture: Drewett Works
Builder: Cullum Homes
Interiors: Ownby Design
Landscape: Greey | Pickett
Photographer: Dino Tonn
https://www.drewettworks.com/the-model-home-at-village-at-seven-desert-mountain/
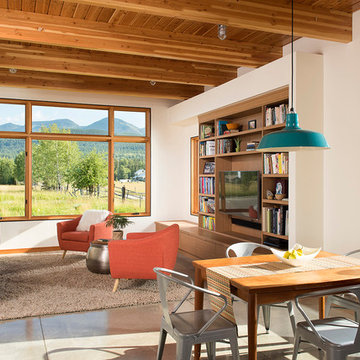
Diseño de sala de juegos en casa abierta moderna de tamaño medio con paredes blancas, suelo de cemento y pared multimedia
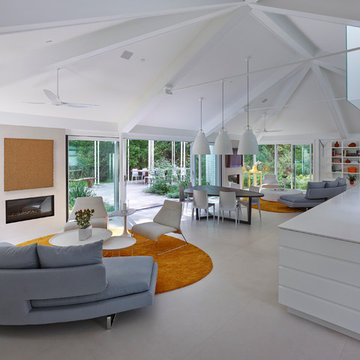
@2014 ALAN KARCHMER
Foto de sala de juegos en casa abierta minimalista extra grande con paredes blancas, todas las chimeneas, televisor colgado en la pared, suelo de baldosas de cerámica y marco de chimenea de ladrillo
Foto de sala de juegos en casa abierta minimalista extra grande con paredes blancas, todas las chimeneas, televisor colgado en la pared, suelo de baldosas de cerámica y marco de chimenea de ladrillo

A stair tower provides a focus form the main floor hallway. 22 foot high glass walls wrap the stairs which also open to a two story family room. A wide fireplace wall is flanked by recessed art niches.
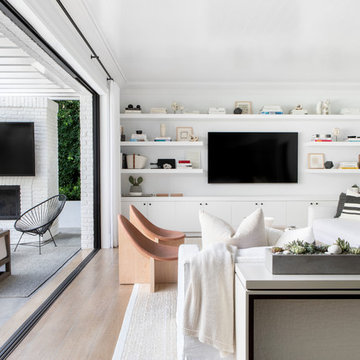
Architecture, Construction Management, Interior Design, Art Curation & Real Estate Advisement by Chango & Co.
Construction by MXA Development, Inc.
Photography by Sarah Elliott
See the home tour feature in Domino Magazine
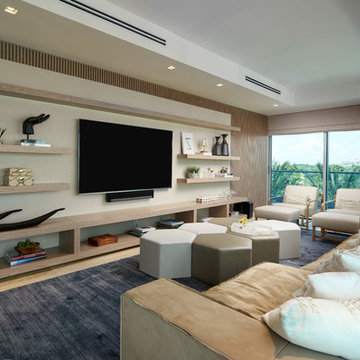
Grossman Photos
Foto de sala de estar abierta minimalista de tamaño medio con pared multimedia y alfombra
Foto de sala de estar abierta minimalista de tamaño medio con pared multimedia y alfombra
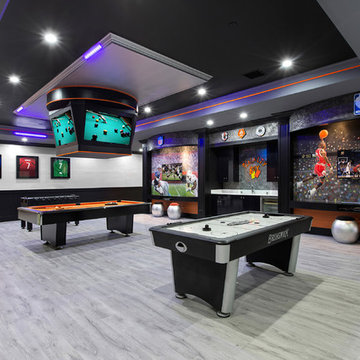
Sports Bar and Game Room
Diseño de sala de estar moderna extra grande con suelo de madera clara
Diseño de sala de estar moderna extra grande con suelo de madera clara
1.691 ideas para salas de estar modernas
6