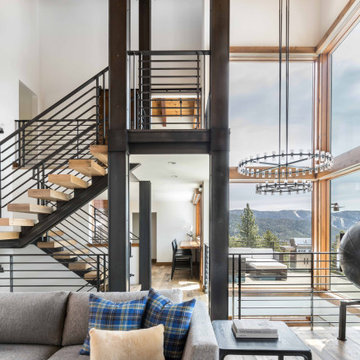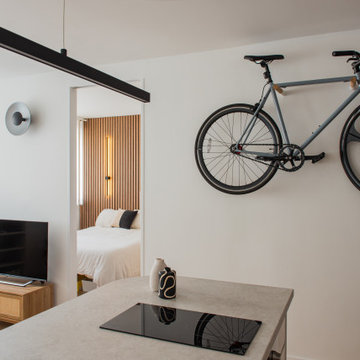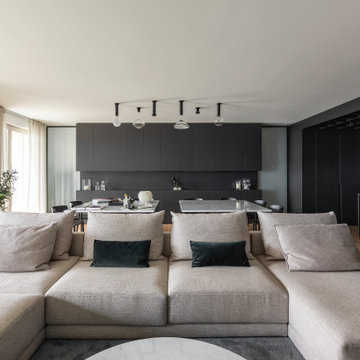1.704 ideas para salas de estar modernas
Filtrar por
Presupuesto
Ordenar por:Popular hoy
181 - 200 de 1704 fotos
Artículo 1 de 3

Adding a level of organic nature to his work, C.P. Drewett used wood to calm the architecture down on this contemporary house and make it more elegant. A wood ceiling and custom furnishings with walnut bases and tapered legs suit the muted tones of the living room.
Project Details // Straight Edge
Phoenix, Arizona
Architecture: Drewett Works
Builder: Sonora West Development
Interior design: Laura Kehoe
Landscape architecture: Sonoran Landesign
Photographer: Laura Moss
https://www.drewettworks.com/straight-edge/
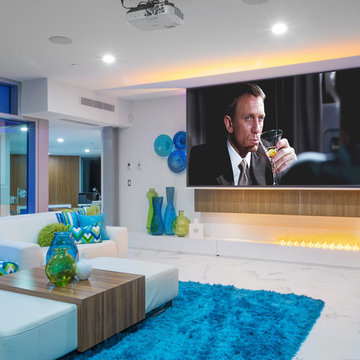
Custom, concrete and steel open concept home on waterfront. Modern mod family room on the top level of the home has incredible windows leading to outdoor 40 ft x 30 foot living green roof. Aqua blue and green accents ground the white leather modular seating which is great for entertaining. Silk aqua blue area carpet makes a bold statement of aqua blue into the room which overlooks the front yards 40 ft aqua blue glass reflecting pond . Opposite side of room leads to one of the three private living green roof top areas. Living grass material along with paths of Brazilian hardwood and concrete pavers ground a full lounging and seating area with fire table. Enjoy the unobstructed 360 degree views of Mountain range and water which can be seen from every window in this home.. Truly a great room to lounge and watch TV inside or out. John Bentley Photography - Vancouver
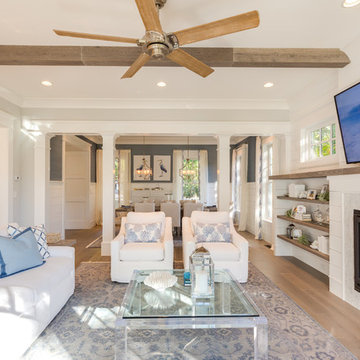
Jonathan Edwards Media
Diseño de sala de estar abierta moderna grande con paredes grises, suelo de madera en tonos medios, todas las chimeneas, marco de chimenea de piedra, televisor colgado en la pared y suelo gris
Diseño de sala de estar abierta moderna grande con paredes grises, suelo de madera en tonos medios, todas las chimeneas, marco de chimenea de piedra, televisor colgado en la pared y suelo gris

WE TOOK FULL ADVANTAGE OF THE TRICKY AREA AND WERE ABLE TO FIT A NICE DEN / FAMILY AREA OFF OF THE KITCHEN
Foto de sala de estar con biblioteca abierta moderna grande sin chimenea con paredes blancas, suelo de mármol, marco de chimenea de madera, televisor colgado en la pared y suelo blanco
Foto de sala de estar con biblioteca abierta moderna grande sin chimenea con paredes blancas, suelo de mármol, marco de chimenea de madera, televisor colgado en la pared y suelo blanco
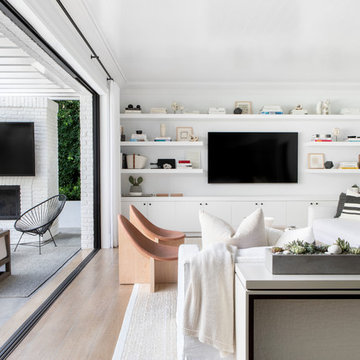
Architecture, Construction Management, Interior Design, Art Curation & Real Estate Advisement by Chango & Co.
Construction by MXA Development, Inc.
Photography by Sarah Elliott
See the home tour feature in Domino Magazine
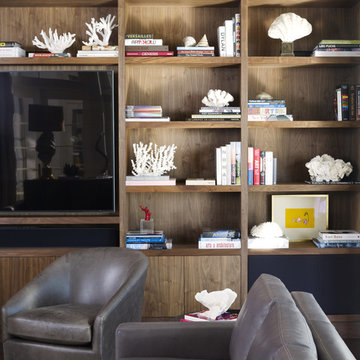
Foto de sala de estar abierta moderna grande con paredes beige y pared multimedia
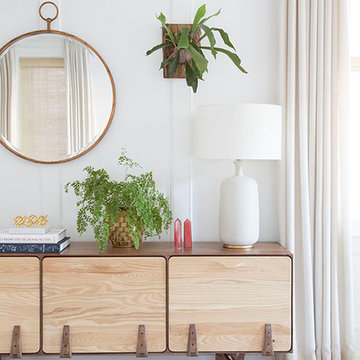
A low, midcentury inspired console pulls an organic element into the room as well as providing a space for an ivory table lamp with brass accents. The brass is picked up again in the mirror over the console, hung low to keep the feel informal. Plants help bring a little nature into a city home as well as providing an ever changing accessory.
Summer Thornton Design, Inc.
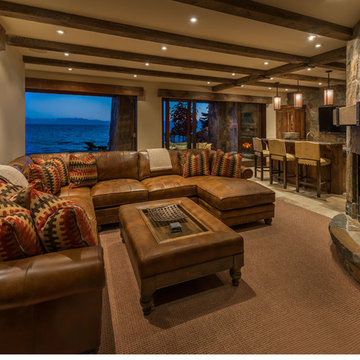
© Vance Fox Photography
Imagen de sala de estar abierta moderna grande con chimenea de esquina y marco de chimenea de piedra
Imagen de sala de estar abierta moderna grande con chimenea de esquina y marco de chimenea de piedra
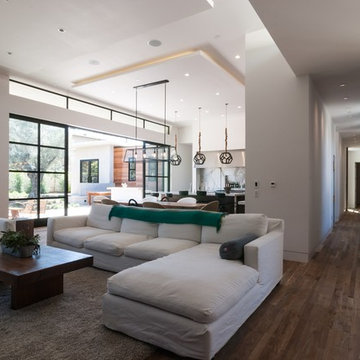
Photo: Tyler Van Stright, JLC Architecture
Architect: JLC Architecture
General Contractor: Naylor Construction
Interior Design; KW Designs
Floors: IndoTeak
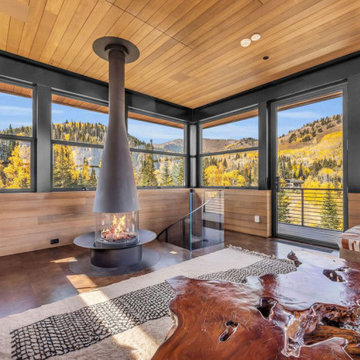
Imagen de sala de estar minimalista grande con suelo de madera en tonos medios, chimeneas suspendidas, marco de chimenea de metal, suelo marrón y madera
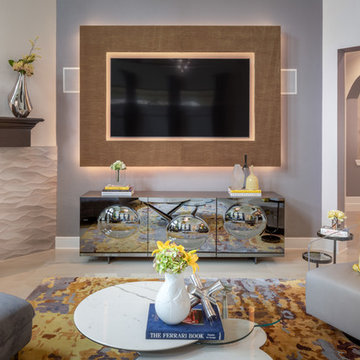
Chuck Williams & John Paul Key
Ejemplo de sala de estar abierta moderna extra grande con paredes grises, suelo de baldosas de porcelana, chimenea de esquina, marco de chimenea de baldosas y/o azulejos, televisor colgado en la pared y suelo beige
Ejemplo de sala de estar abierta moderna extra grande con paredes grises, suelo de baldosas de porcelana, chimenea de esquina, marco de chimenea de baldosas y/o azulejos, televisor colgado en la pared y suelo beige
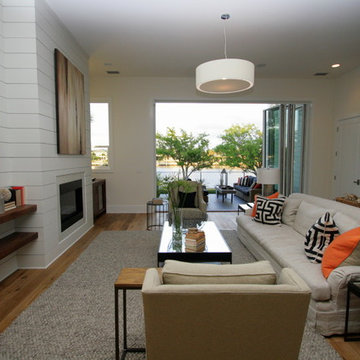
10' doors open up the space to a balcony that faces a beautiful waterway. These doors fold open like an accordion revealing the entire opening...very cool effect.
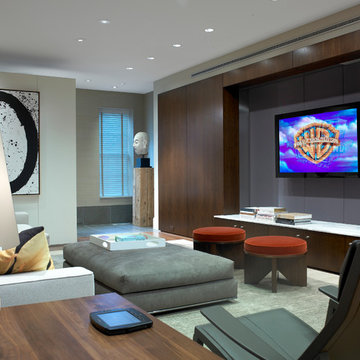
Don Pearse Photographers
Imagen de sala de estar abierta minimalista grande con paredes beige, moqueta y televisor colgado en la pared
Imagen de sala de estar abierta minimalista grande con paredes beige, moqueta y televisor colgado en la pared
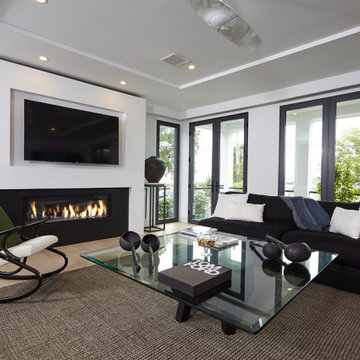
Modern family room with balcony
Foto de sala de estar abierta minimalista de tamaño medio con paredes blancas, suelo de madera clara, chimenea lineal y marco de chimenea de piedra
Foto de sala de estar abierta minimalista de tamaño medio con paredes blancas, suelo de madera clara, chimenea lineal y marco de chimenea de piedra

Fully integrated Signature Estate featuring Creston controls and Crestron panelized lighting, and Crestron motorized shades and draperies, whole-house audio and video, HVAC, voice and video communication atboth both the front door and gate. Modern, warm, and clean-line design, with total custom details and finishes. The front includes a serene and impressive atrium foyer with two-story floor to ceiling glass walls and multi-level fire/water fountains on either side of the grand bronze aluminum pivot entry door. Elegant extra-large 47'' imported white porcelain tile runs seamlessly to the rear exterior pool deck, and a dark stained oak wood is found on the stairway treads and second floor. The great room has an incredible Neolith onyx wall and see-through linear gas fireplace and is appointed perfectly for views of the zero edge pool and waterway. The center spine stainless steel staircase has a smoked glass railing and wood handrail.
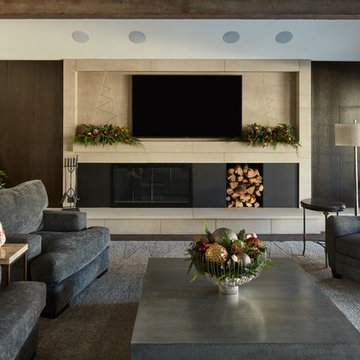
Alistair Tutton Photography, Inc.
Diseño de sala de estar abierta minimalista de tamaño medio con paredes grises, suelo de madera oscura, estufa de leña, marco de chimenea de piedra, televisor colgado en la pared y suelo marrón
Diseño de sala de estar abierta minimalista de tamaño medio con paredes grises, suelo de madera oscura, estufa de leña, marco de chimenea de piedra, televisor colgado en la pared y suelo marrón
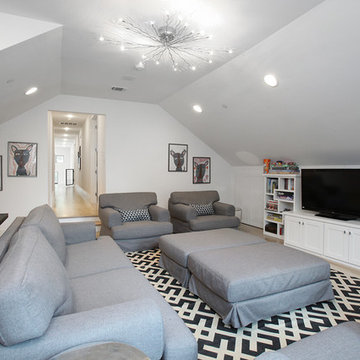
Beautiful soft modern by Canterbury Custom Homes, LLC in University Park Texas. Large windows fill this home with light. Designer finishes include, extensive tile work, wall paper, specialty lighting, etc...
1.704 ideas para salas de estar modernas
10
