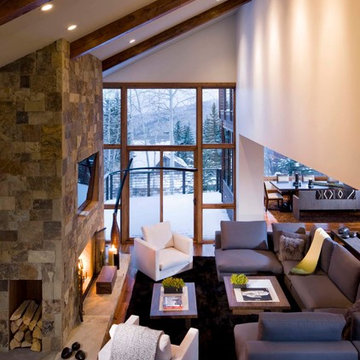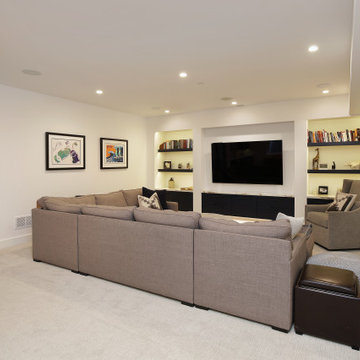1.691 ideas para salas de estar modernas
Filtrar por
Presupuesto
Ordenar por:Popular hoy
121 - 140 de 1691 fotos
Artículo 1 de 3
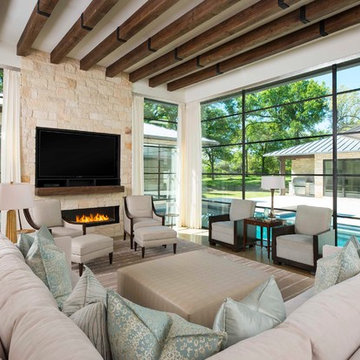
Photos by Dan Piassick
Modelo de sala de estar abierta moderna extra grande con paredes blancas, suelo de cemento, chimenea lineal, marco de chimenea de piedra y pared multimedia
Modelo de sala de estar abierta moderna extra grande con paredes blancas, suelo de cemento, chimenea lineal, marco de chimenea de piedra y pared multimedia
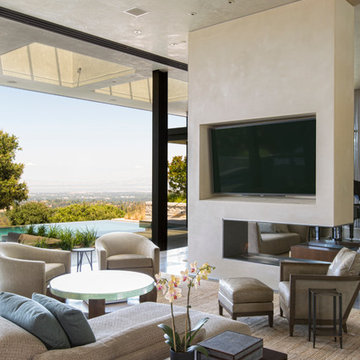
Jacques Saint Dizier, Interior Designer
Strata Landscape Architecture
Frank Paul Perez, Red Lily Studios Photography
Modelo de sala de estar abierta minimalista extra grande con paredes beige, chimenea de doble cara, marco de chimenea de yeso y televisor colgado en la pared
Modelo de sala de estar abierta minimalista extra grande con paredes beige, chimenea de doble cara, marco de chimenea de yeso y televisor colgado en la pared
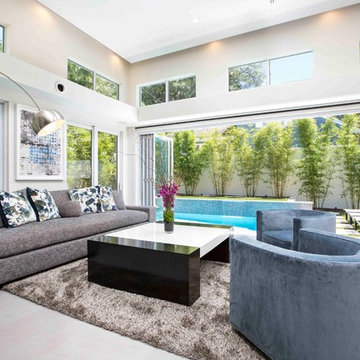
photography by Uneek Luxury Tours, LLC
Foto de sala de estar abierta minimalista grande con suelo de baldosas de porcelana
Foto de sala de estar abierta minimalista grande con suelo de baldosas de porcelana
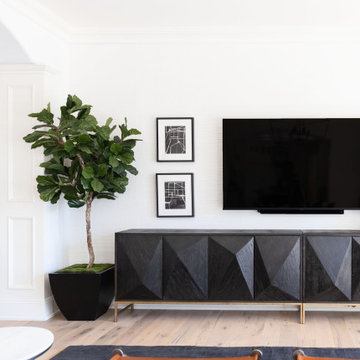
THIS FAMILY ROOM IS A BLND OF BLACK WHITE AND TAN VIBES. IT HOLDS NICE LUXE LARGE SOFAS AND 2 CONSOLE TABLES PUSHED TOGETHER MAKING THE TV WALL EXPANSIVE. WALLPAPER ADDS SOME TEXTURE TO THE SPACE AND ADDS INTEREST.
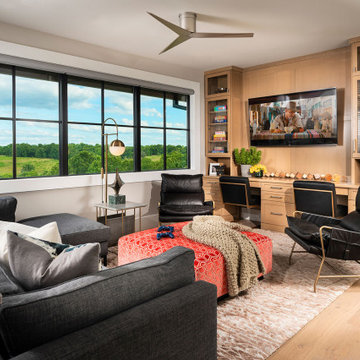
Ejemplo de sala de juegos en casa abierta moderna extra grande con paredes grises, suelo de madera clara, televisor colgado en la pared y suelo marrón

The villas are part of a master plan conceived by Ferdinando Fagnola in the seventies, defined by semi-underground volumes in exposed concrete: geological objects attacked by green and natural elements. These units were not built as intended: they were domesticated and forced into the imagery of granite coverings and pastel colors, as in most coastal architecture of the tourist boom.
We did restore the radical force of the original concept while introducing a new organization and spatial flow, and custom-designed interiors.
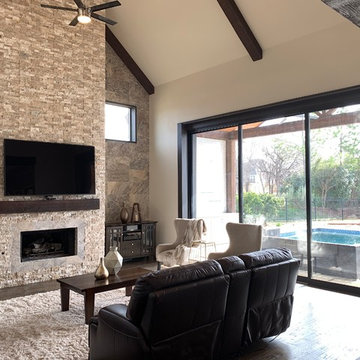
This fireplace commands attention with the full wrap travertine dry stack. Peek a boo windows let in the natural light in the side marble walls. The eight windows looking out to the new outdoor kitchen center were replaced with with a giant ten foot high by 15 foot wide energy efficient Fleetwood pocket sliding glass door. Now the whole wall opens to the outdoor kitchen center providing true indoor/outdoor living.
View our Caribbean Remodel @ www.dejaviewvilla.com
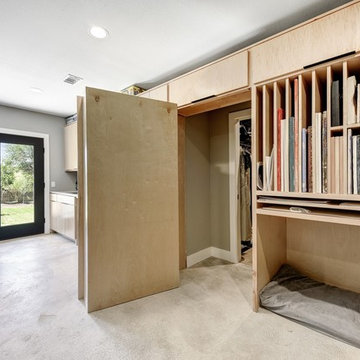
...And here is the secret passage! This secret doorway makes for quick access to the Master suite, and Bathroom. A very neat addition to this workspace.
RRS Design + Build is a Austin based general contractor specializing in high end remodels and custom home builds. As a leader in contemporary, modern and mid century modern design, we are the clear choice for a superior product and experience. We would love the opportunity to serve you on your next project endeavor.
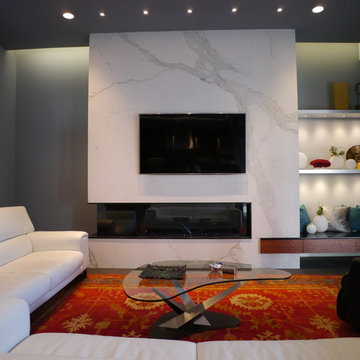
Modelo de sala de estar abierta minimalista grande con paredes blancas, chimenea lineal, marco de chimenea de piedra, televisor colgado en la pared y moqueta
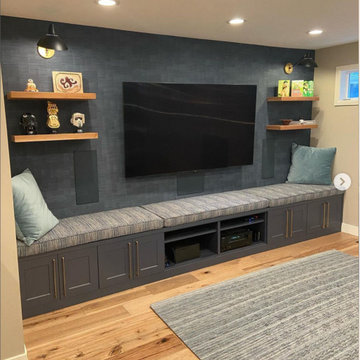
A simple media wall that took unbelievably NINE different skilled sub contractors to accomplish. Details are everything and if you don’t notice them, we did it right!

A full renovation of a dated but expansive family home, including bespoke staircase repositioning, entertainment living and bar, updated pool and spa facilities and surroundings and a repositioning and execution of a new sunken dining room to accommodate a formal sitting room.

Fully integrated Signature Estate featuring Creston controls and Crestron panelized lighting, and Crestron motorized shades and draperies, whole-house audio and video, HVAC, voice and video communication atboth both the front door and gate. Modern, warm, and clean-line design, with total custom details and finishes. The front includes a serene and impressive atrium foyer with two-story floor to ceiling glass walls and multi-level fire/water fountains on either side of the grand bronze aluminum pivot entry door. Elegant extra-large 47'' imported white porcelain tile runs seamlessly to the rear exterior pool deck, and a dark stained oak wood is found on the stairway treads and second floor. The great room has an incredible Neolith onyx wall and see-through linear gas fireplace and is appointed perfectly for views of the zero edge pool and waterway. The center spine stainless steel staircase has a smoked glass railing and wood handrail.
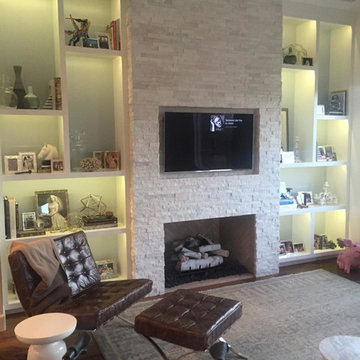
Evolve Interiors
Ejemplo de sala de estar cerrada moderna grande con paredes blancas, suelo de madera oscura, todas las chimeneas, marco de chimenea de piedra, televisor colgado en la pared y suelo marrón
Ejemplo de sala de estar cerrada moderna grande con paredes blancas, suelo de madera oscura, todas las chimeneas, marco de chimenea de piedra, televisor colgado en la pared y suelo marrón
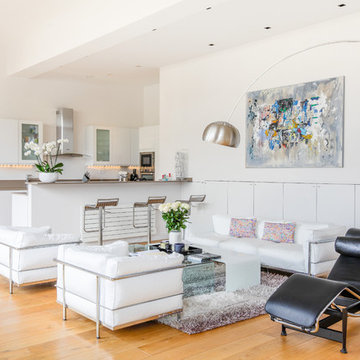
Aniss Aoudia
Foto de sala de estar con biblioteca abierta minimalista grande sin chimenea con paredes blancas, suelo de madera clara, televisor colgado en la pared y suelo marrón
Foto de sala de estar con biblioteca abierta minimalista grande sin chimenea con paredes blancas, suelo de madera clara, televisor colgado en la pared y suelo marrón
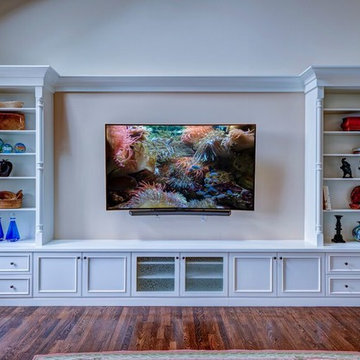
Robert Merhaut
Modelo de sala de estar abierta moderna grande con paredes beige, suelo de madera en tonos medios, todas las chimeneas, marco de chimenea de ladrillo y pared multimedia
Modelo de sala de estar abierta moderna grande con paredes beige, suelo de madera en tonos medios, todas las chimeneas, marco de chimenea de ladrillo y pared multimedia
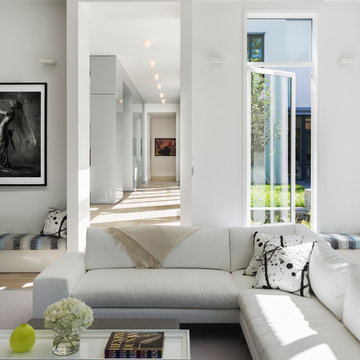
Family room at Weston Modern project. Architect: Stern McCafferty.
Diseño de sala de estar cerrada minimalista grande con paredes blancas y suelo de madera clara
Diseño de sala de estar cerrada minimalista grande con paredes blancas y suelo de madera clara
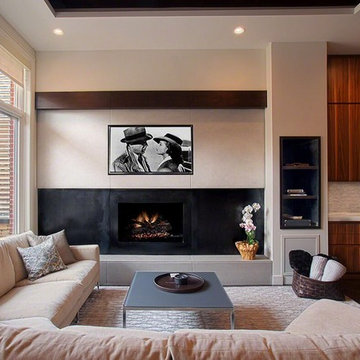
Imagen de sala de estar abierta moderna de tamaño medio con paredes beige, suelo de madera en tonos medios, todas las chimeneas, marco de chimenea de metal y pared multimedia
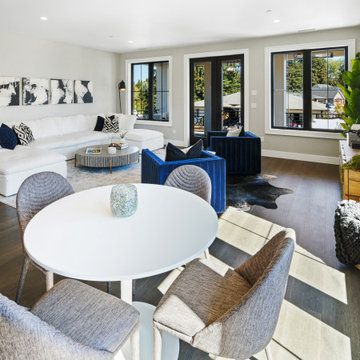
Modelo de sala de estar cerrada minimalista grande con paredes blancas, suelo de madera oscura y suelo marrón
1.691 ideas para salas de estar modernas
7
