1.691 ideas para salas de estar modernas
Filtrar por
Presupuesto
Ordenar por:Popular hoy
161 - 180 de 1691 fotos
Artículo 1 de 3
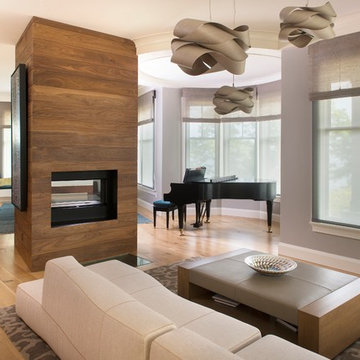
Ben Gebo
Ejemplo de sala de estar abierta moderna grande con chimenea de doble cara, marco de chimenea de madera y televisor retractable
Ejemplo de sala de estar abierta moderna grande con chimenea de doble cara, marco de chimenea de madera y televisor retractable
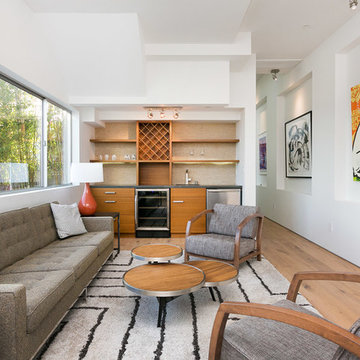
Sherri Johnson
Foto de sala de estar con barra de bar abierta moderna grande sin chimenea y televisor con paredes blancas, suelo de madera clara y suelo beige
Foto de sala de estar con barra de bar abierta moderna grande sin chimenea y televisor con paredes blancas, suelo de madera clara y suelo beige
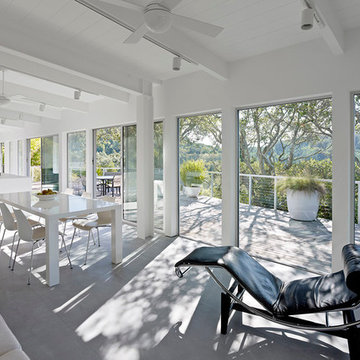
Bruce Damonte
Diseño de sala de estar abierta minimalista de tamaño medio con paredes blancas y suelo de cemento
Diseño de sala de estar abierta minimalista de tamaño medio con paredes blancas y suelo de cemento
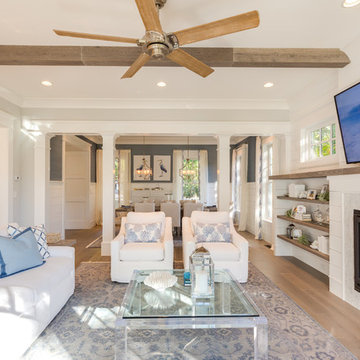
Jonathan Edwards Media
Diseño de sala de estar abierta moderna grande con paredes grises, suelo de madera en tonos medios, todas las chimeneas, marco de chimenea de piedra, televisor colgado en la pared y suelo gris
Diseño de sala de estar abierta moderna grande con paredes grises, suelo de madera en tonos medios, todas las chimeneas, marco de chimenea de piedra, televisor colgado en la pared y suelo gris
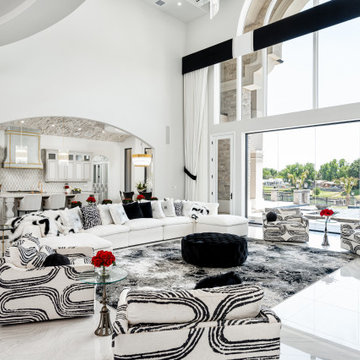
We love this formal living room floor-length windows, vaulted ceilings, and custom window treatments.
Diseño de sala de estar abierta moderna extra grande con paredes blancas, suelo de mármol, todas las chimeneas, marco de chimenea de piedra, pared multimedia, suelo blanco, casetón y panelado
Diseño de sala de estar abierta moderna extra grande con paredes blancas, suelo de mármol, todas las chimeneas, marco de chimenea de piedra, pared multimedia, suelo blanco, casetón y panelado
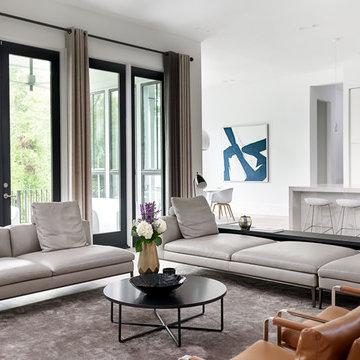
Lovely B&B Italia Leather sectional
Modelo de sala de estar abierta minimalista grande con paredes blancas, suelo de madera clara, chimeneas suspendidas, marco de chimenea de yeso, televisor colgado en la pared y suelo beige
Modelo de sala de estar abierta minimalista grande con paredes blancas, suelo de madera clara, chimeneas suspendidas, marco de chimenea de yeso, televisor colgado en la pared y suelo beige
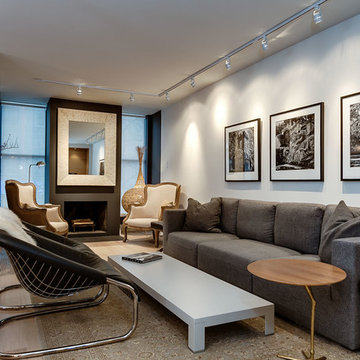
All photos by Robert Holowka
Modelo de sala de estar abierta minimalista pequeña con paredes blancas, suelo de madera clara, todas las chimeneas, marco de chimenea de yeso y pared multimedia
Modelo de sala de estar abierta minimalista pequeña con paredes blancas, suelo de madera clara, todas las chimeneas, marco de chimenea de yeso y pared multimedia
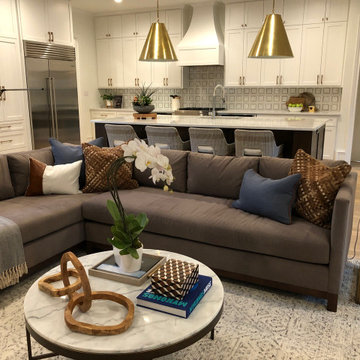
This dark and dated 1980’s kitchen and family room area was completely transformed into a large open space. The homeowners had a lot of great ideas and we worked together as a team to completely reimagine the entire layout. Previously closed off, the kitchen is now open to the family room making it a great space for family and entertaining A massive engineered beam was installed between the kitchen and family room allowing the wall separating the kitchen and family room to be removed and allowing more natural light into the space. The laundry room located off the kitchen was relocated so that area can function as a smaller kitchen that houses a second dishwasher, small appliances, a walk-in pantry and tons of storage. We also added an exterior door so the homeowners could have easy access to their herb garden. Twin doors to this small kitchen allow this area to be easily closed off if needed. Dated built-ins were removed on either side of the fireplace and the walls were framed out on either side to bring the walls forward and to allow that cabinet space to be used in the newly relocated laundry room. Venetian plaster was used to finish the fireplace giving it a clean modern look. Wide 5 inch plank white oak floors were installed throughout which help tremendously with lightening up the entire area. The bar was updated to match the kitchen and the stained shiplap wall adds warmth and interest behind the new white cabinets. Mixing metals with brass hardware and light fixtures and beautifully stainless appliances creates a timeless look.
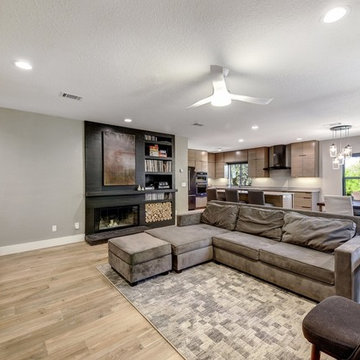
Another view of the open concept Kitchen and Main Family Room. The decorative lighting fixture over the dining table is like adding jewelry to the remodeled open concept living space. The sleek fireplace provides able space for built in log storage as well as record storage. Custom artwork adds modern flare. The open concept layout is ideal for entertaining and keeping an eye on small children.
RRS Design + Build is a Austin based general contractor specializing in high end remodels and custom home builds. As a leader in contemporary, modern and mid century modern design, we are the clear choice for a superior product and experience. We would love the opportunity to serve you on your next project endeavor. Put our award winning team to work for you today!
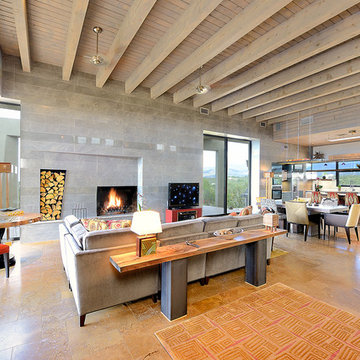
Photographer | Daniel Nadelbach Photography
Imagen de sala de estar abierta moderna de tamaño medio con paredes grises, suelo de piedra caliza, todas las chimeneas, marco de chimenea de baldosas y/o azulejos, televisor independiente y suelo beige
Imagen de sala de estar abierta moderna de tamaño medio con paredes grises, suelo de piedra caliza, todas las chimeneas, marco de chimenea de baldosas y/o azulejos, televisor independiente y suelo beige
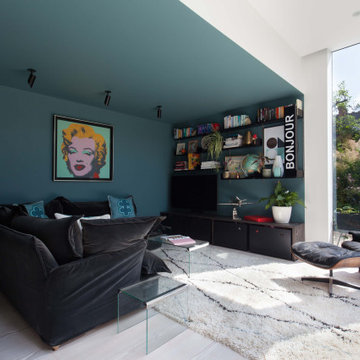
Diseño de sala de juegos en casa abierta moderna grande sin chimenea con paredes azules, suelo de madera clara, televisor independiente y suelo blanco
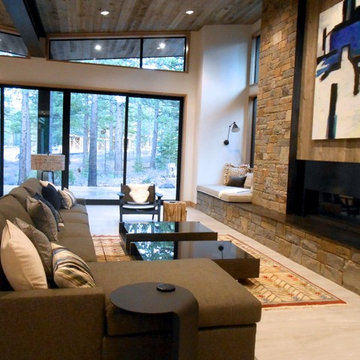
Imagen de sala de estar abierta minimalista grande con paredes grises, suelo de baldosas de porcelana, chimenea lineal y marco de chimenea de metal
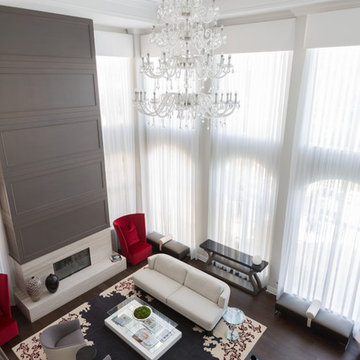
Imagen de sala de juegos en casa tipo loft minimalista grande con paredes blancas, suelo de madera oscura, todas las chimeneas, marco de chimenea de baldosas y/o azulejos y pared multimedia
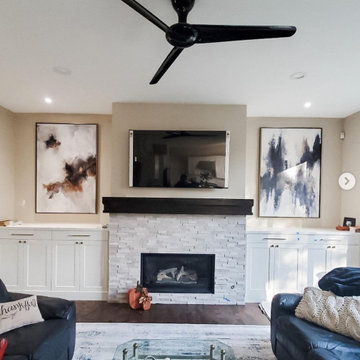
Diseño de sala de estar abierta minimalista de tamaño medio con paredes beige, suelo de madera oscura, todas las chimeneas, piedra de revestimiento y televisor colgado en la pared
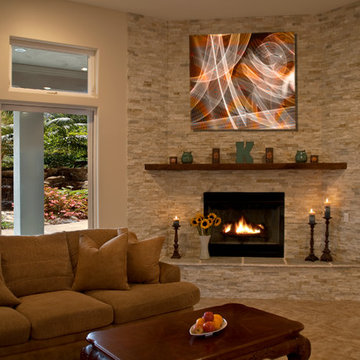
Nathan Stinson Photography, digital touch up includ outside, fire, art and some minor touch ups to column in windo, newly completed project. See before shot.
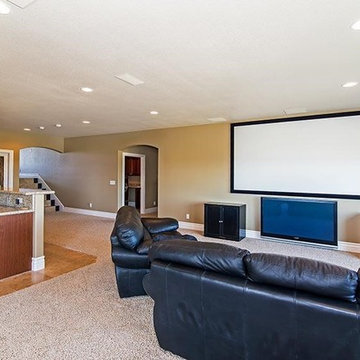
Diseño de sala de estar abierta minimalista extra grande con paredes beige, moqueta y televisor colgado en la pared
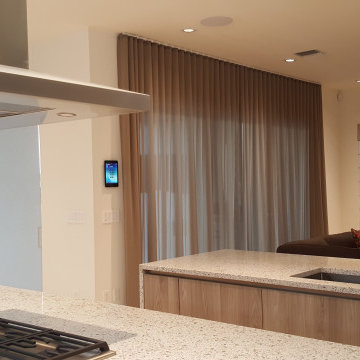
We work with designers and architects as window coverings specialist. We provide solutions for speacila needs as privacy, view, light control as heat control energy saving solutions.
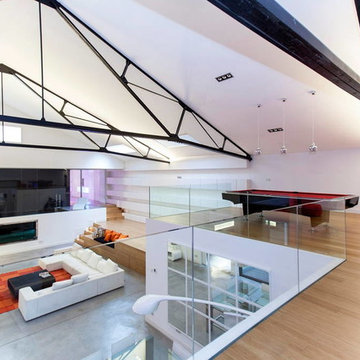
Foto de sala de juegos en casa tipo loft minimalista extra grande con paredes blancas, suelo de bambú y suelo beige

Beyond the entryway and staircase, the central living area contains the kitchen on the right, a family room/living room space on the left and a dining area at the back, all with beautiful views of the lake. The home is designed by Pierre Hoppenot of Studio PHH Architects.
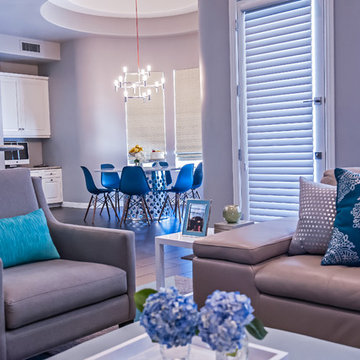
Red Egg Design Group | Courtney Lively Photography | Modern Family Room with dark wood floors, gray painted walls, custom media entertainment center taupe leather sectional sofa with teal colorful throw pillows, gray side chair and bold FLOR rug.
1.691 ideas para salas de estar modernas
9