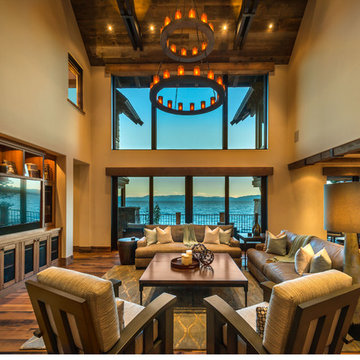1.691 ideas para salas de estar modernas
Filtrar por
Presupuesto
Ordenar por:Popular hoy
21 - 40 de 1691 fotos
Artículo 1 de 3
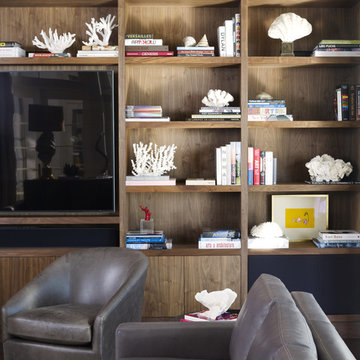
Foto de sala de estar abierta moderna grande con paredes beige y pared multimedia

This living room features a large open fireplace and asymmetrical wall with seating and open shelving.
Diseño de sala de estar abierta moderna extra grande con suelo de madera clara, marco de chimenea de baldosas y/o azulejos, televisor colgado en la pared, suelo marrón y panelado
Diseño de sala de estar abierta moderna extra grande con suelo de madera clara, marco de chimenea de baldosas y/o azulejos, televisor colgado en la pared, suelo marrón y panelado

Adding a level of organic nature to his work, C.P. Drewett used wood to calm the architecture down on this contemporary house and make it more elegant. A wood ceiling and custom furnishings with walnut bases and tapered legs suit the muted tones of the living room.
Project Details // Straight Edge
Phoenix, Arizona
Architecture: Drewett Works
Builder: Sonora West Development
Interior design: Laura Kehoe
Landscape architecture: Sonoran Landesign
Photographer: Laura Moss
https://www.drewettworks.com/straight-edge/
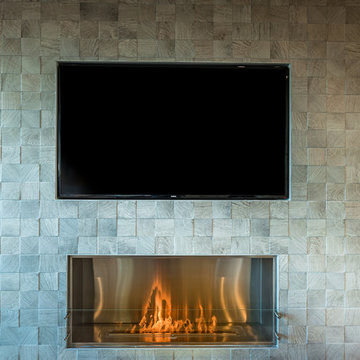
Ellis Creek Photography
Imagen de sala de estar abierta moderna de tamaño medio con paredes blancas, suelo de madera clara, chimenea lineal, marco de chimenea de piedra y pared multimedia
Imagen de sala de estar abierta moderna de tamaño medio con paredes blancas, suelo de madera clara, chimenea lineal, marco de chimenea de piedra y pared multimedia
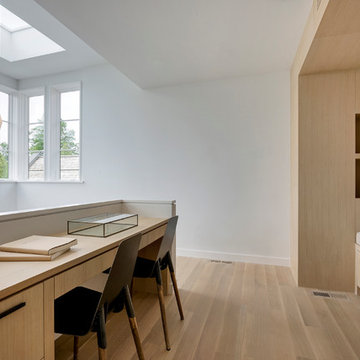
Builder: John Kraemer & Sons, Inc. - Architect: Charlie & Co. Design, Ltd. - Interior Design: Martha O’Hara Interiors - Photo: Spacecrafting Photography

Full white oak engineered hardwood flooring, black tri folding doors, stone backsplash fireplace, methanol fireplace, modern fireplace, open kitchen with restoration hardware lighting. Living room leads to expansive deck.
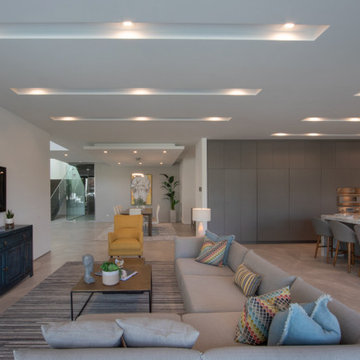
New construction of a 2-story single family residence, approximately 12,000 SF, 6 bedrooms, 6 bathrooms, 1 half bath with a 3 car garage
Ejemplo de sala de estar abierta minimalista extra grande con paredes blancas, televisor colgado en la pared y suelo beige
Ejemplo de sala de estar abierta minimalista extra grande con paredes blancas, televisor colgado en la pared y suelo beige

The art studio or better known on-site as "The Lego Room" was designed and built to house the clients two large pottery kilns, and her husbands growing collection of custom art pieces. These cabinets were designed with storage in mind and are very large, making the installation rather unconventional. What you do not see in this photo is the secret door into the Master Closet behind the floor to ceiling bookshelf on the left. To be continued...
RRS Design + Build is a Austin based general contractor specializing in high end remodels and custom home builds. As a leader in contemporary, modern and mid century modern design, we are the clear choice for a superior product and experience. We would love the opportunity to serve you on your next project endeavor.

Two-story walls of glass wash the main floor and loft with natural light and open up the views to one of two golf courses. The home's modernistic design won Drewett Works a Gold Nugget award in 2021.
The Village at Seven Desert Mountain—Scottsdale
Architecture: Drewett Works
Builder: Cullum Homes
Interiors: Ownby Design
Landscape: Greey | Pickett
Photographer: Dino Tonn
https://www.drewettworks.com/the-model-home-at-village-at-seven-desert-mountain/
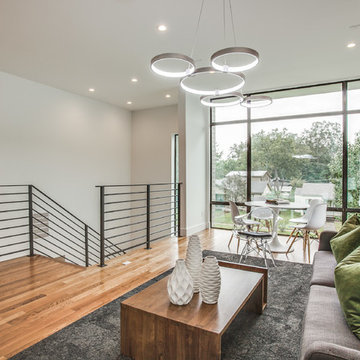
Ejemplo de sala de estar tipo loft moderna de tamaño medio con paredes blancas y suelo de madera en tonos medios
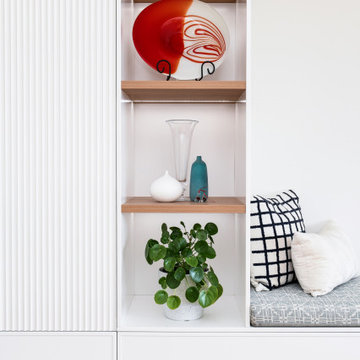
Custom TV Unit Storage. This custom with concaved fluted door panels and generous seating area is the perfect addition to any living space.
Foto de sala de estar abierta minimalista de tamaño medio con paredes blancas, televisor colgado en la pared y suelo marrón
Foto de sala de estar abierta minimalista de tamaño medio con paredes blancas, televisor colgado en la pared y suelo marrón

Ansicht des wandhängenden Wohnzimmermöbels in Räuchereiche. Barschrank in offenem Zustand. Dieser ist im Innenbereich mit Natur-Eiche ausgestattet. Eine Spiegelrückwand und integrierte Lichtleisten geben dem Schrank Tiefe und Lebendigkeit. Die Koffertüren besitzen Einsätze für Gläser und Flaschen. Sideboard mit geschlossenen Schubkästen.

Modern style electric fireplace in casual family room with high ceilings and exposed wooden beams.
Imagen de sala de estar abierta minimalista extra grande con paredes beige, suelo de madera oscura, chimenea lineal, marco de chimenea de baldosas y/o azulejos, televisor colgado en la pared y suelo multicolor
Imagen de sala de estar abierta minimalista extra grande con paredes beige, suelo de madera oscura, chimenea lineal, marco de chimenea de baldosas y/o azulejos, televisor colgado en la pared y suelo multicolor
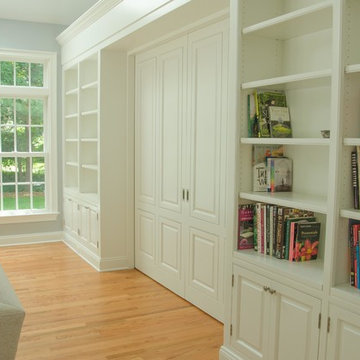
Diseño de sala de estar cerrada moderna grande con paredes azules, suelo de madera clara y televisor colgado en la pared
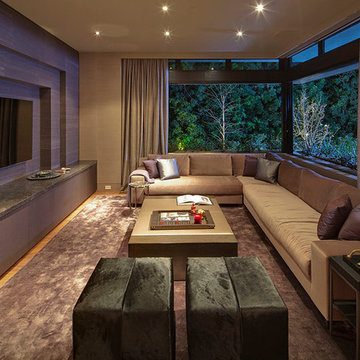
Nick Springett
Ejemplo de sala de estar abierta minimalista grande con paredes púrpuras, suelo de madera en tonos medios y pared multimedia
Ejemplo de sala de estar abierta minimalista grande con paredes púrpuras, suelo de madera en tonos medios y pared multimedia
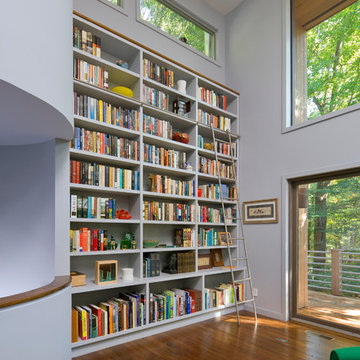
Architecture as a Backdrop for Living™
©2015 Carol Kurth Architecture, PC
www.carolkurtharchitects.com
(914) 234-2595 | Bedford, NY
Photography by Albert Vecerka/ESTO
Construction by Taconic Builders
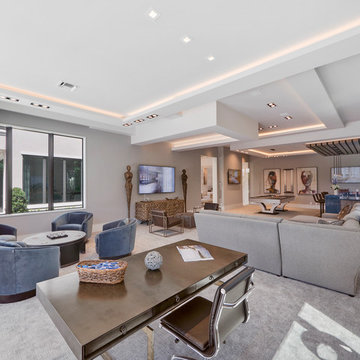
Family Room
Foto de sala de estar con barra de bar cerrada minimalista grande sin chimenea con paredes grises, moqueta, televisor colgado en la pared y suelo gris
Foto de sala de estar con barra de bar cerrada minimalista grande sin chimenea con paredes grises, moqueta, televisor colgado en la pared y suelo gris
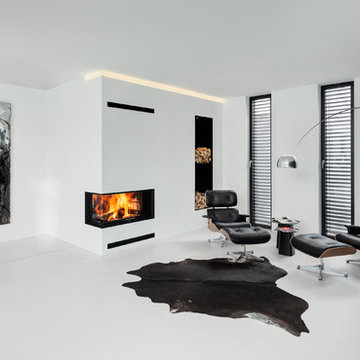
Erich Spahn
Modelo de sala de estar abierta moderna grande sin televisor con paredes blancas, chimenea de esquina y marco de chimenea de yeso
Modelo de sala de estar abierta moderna grande sin televisor con paredes blancas, chimenea de esquina y marco de chimenea de yeso
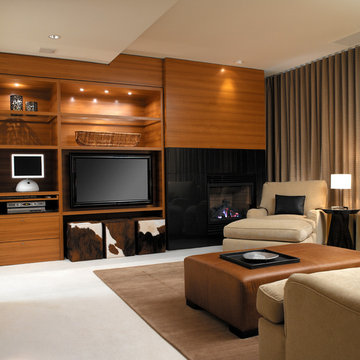
This project was an absolute labour of love as it was a complete transformation from a plain shell to an elegant and rich home. With nine custom pieces of meticulously detailed engineered custom millwork, beautiful wool carpeting and American walnut engineered flooring we created a canvass for a gorgeous, designer selected fine furniture package and rich toned wall covering and venetian plaster wall and ceiling paint. The list of luxury details in this project is endless including a Marvel beer dispenser, an Alabaster Onyx marble bar, a master bedroom with automated TV lift cabinet and beautifully upholstered custom bed not to mention the killer views.
Do you want to renovate your condo?
Showcase Interiors Ltd. specializes in condo renovations. As well as thorough planning assistance including feasibility reviews and inspections, we can also provide permit acquisition services. We also possess Advanced Clearance through Worksafe BC and all General Liability Insurance for Strata Approval required for your proposed project.
Showcase Interiors Ltd. is a trusted, fully licensed and insured renovations firm offering exceptional service and high quality workmanship. We work with home and business owners to develop, manage and execute small to large renovations and unique installations. We work with accredited interior designers, engineers and authorities to deliver special projects from concept to completion on time & on budget. Our loyal clients love our integrity, reliability, level of service and depth of experience. Contact us today about your project and join our long list of satisfied clients!
We are a proud family business!
1.691 ideas para salas de estar modernas
2
