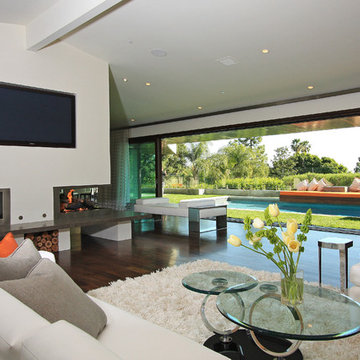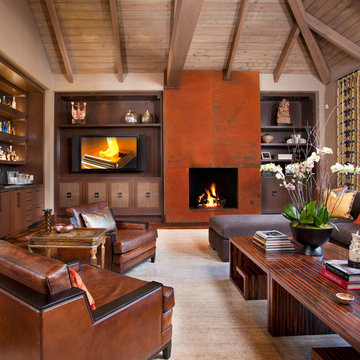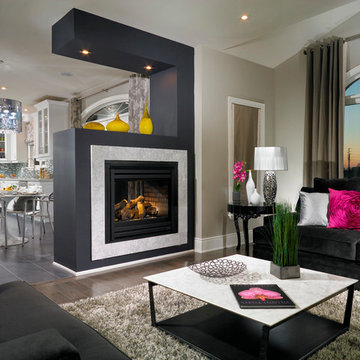13.263 ideas para salas de estar contemporáneas
Filtrar por
Presupuesto
Ordenar por:Popular hoy
101 - 120 de 13.263 fotos
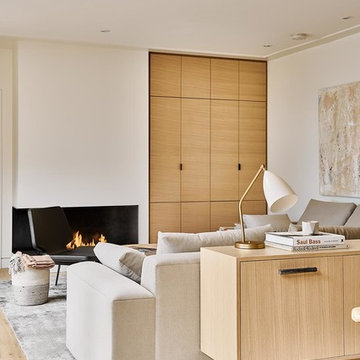
Ejemplo de sala de estar tipo loft contemporánea sin televisor con paredes blancas, suelo de madera clara, todas las chimeneas, marco de chimenea de yeso y suelo beige
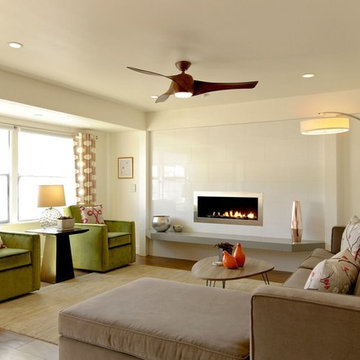
Ejemplo de sala de estar abierta contemporánea de tamaño medio sin televisor con paredes blancas, chimenea lineal, marco de chimenea de baldosas y/o azulejos y suelo marrón

Jim Fairchild
Ejemplo de sala de estar abierta contemporánea de tamaño medio con moqueta, chimenea lineal, marco de chimenea de metal, pared multimedia, paredes blancas, suelo marrón y alfombra
Ejemplo de sala de estar abierta contemporánea de tamaño medio con moqueta, chimenea lineal, marco de chimenea de metal, pared multimedia, paredes blancas, suelo marrón y alfombra
Encuentra al profesional adecuado para tu proyecto
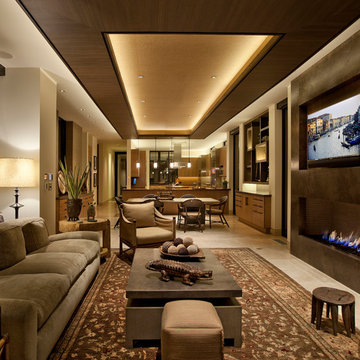
Studio Lux introduced the cove elements, designed to conceal LED strip lights viewed at shallow angles from great distances, and eliminating harsh shadows generally caused by light valences.
Photography by Jim Bartsch

Meadowlark created a place to cuddle up with a good book. This custom home was designed and built by Meadowlark Design+Build in Ann Arbor, Michigan.
Photography by Dana Hoff Photography
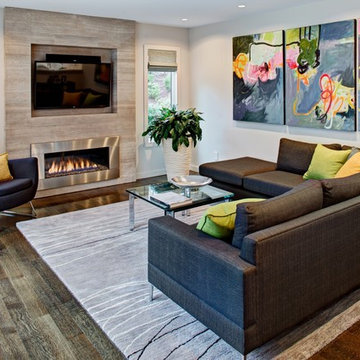
Diseño de sala de estar contemporánea con paredes blancas, chimenea lineal, televisor colgado en la pared y alfombra
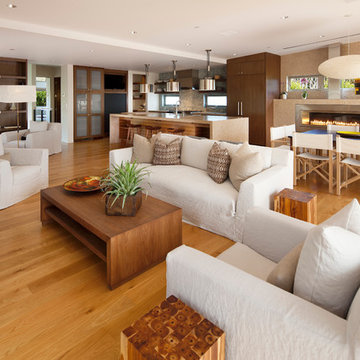
Photo: Jim Bartsch Photography
Foto de sala de estar abierta contemporánea grande con suelo de madera clara, paredes blancas y suelo naranja
Foto de sala de estar abierta contemporánea grande con suelo de madera clara, paredes blancas y suelo naranja
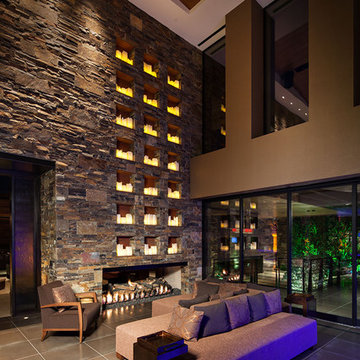
Foto de sala de estar abierta actual con paredes marrones, chimenea lineal y marco de chimenea de piedra

These homeowners like to entertain and wanted their kitchen and dining room to become one larger open space. To achieve that feel, an 8-foot-high wall that closed off the dining room from the kitchen was removed. By designing the layout in a large “L” shape and adding an island, the room now functions quite well for informal entertaining.
There are two focal points of this new space – the kitchen island and the contemporary style fireplace. Granite, wood, stainless steel and glass are combined to make the two-tiered island into a piece of art and the dimensional fireplace façade adds interest to the soft seating area.
A unique wine cabinet was designed to show off their large wine collection. Stainless steel tip-up doors in the wall cabinets tie into the finish of the new appliances and asymmetrical legs on the island. A large screen TV that can be viewed from both the soft seating area, as well as the kitchen island was a must for these sports fans.
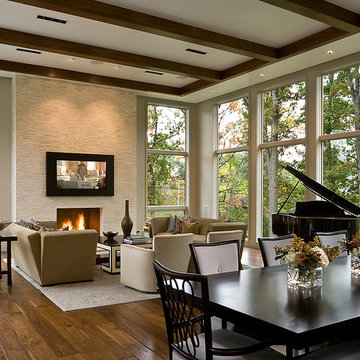
Contemporary Family Room with oversized windows
Foto de sala de estar abierta actual con paredes beige, suelo de madera oscura, todas las chimeneas, marco de chimenea de piedra y televisor colgado en la pared
Foto de sala de estar abierta actual con paredes beige, suelo de madera oscura, todas las chimeneas, marco de chimenea de piedra y televisor colgado en la pared
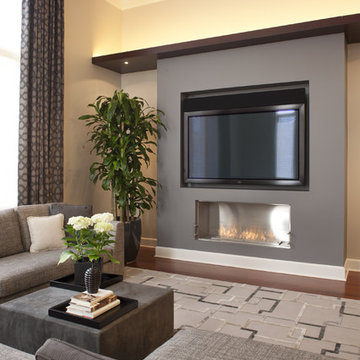
Ejemplo de sala de estar actual con paredes beige, suelo de madera oscura, chimenea lineal, televisor colgado en la pared y alfombra
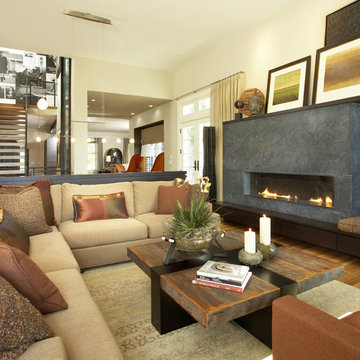
KSID Studio designed sophisticated banquette seating and a custom table to fit the long narrow area opposite the staircase. The room presented design challenges, and our solutions are what make the space unique. We create rooms that are individual and suit each client’s personal style.
Karen Melvin Photography
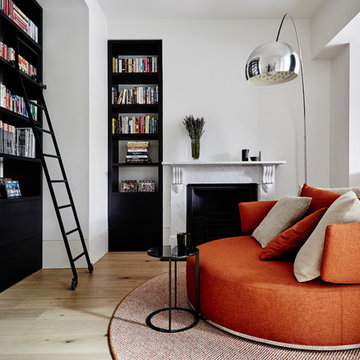
Simplicity, function and good design were our brief.
Nexus Designs streamlined a Victorian terrace into a machine for modern family living. Every millimetre was considered meticulously, resulting in a vast and spacious ambience. A portable work space, play space, toy storage, and changeable dining space: all designed to be highly functional with intense colour and repetition of pattern.
Our interior design of the compact spaces synchronizes perfectly with the contemporary and period architecture and enhances and maximises flow and flexibility. Selections were made to last, designed to endure and stay appealing far into the future. Quality of design and manufacture was key. Textiles combine natural and synthetic fibres for high wear and durability. Pattern and colour were selected with purpose and meaning in mind. The clients were open to an alternative style of dining & working at home. The dining table was designed to seat the children on high chairs for every day. We designed an additional table top, easily stored for regular entertaining. The ‘study’ is the Flexible NesTable by Vitra, which offers exactly that, a flexible desk solution. Collapsible for storage, the client is able to move the ‘office’ around the house, working in to co-ordinate with a young family’s movement during a day.
Architect: Pleysier Perkins
Photography: James Geer
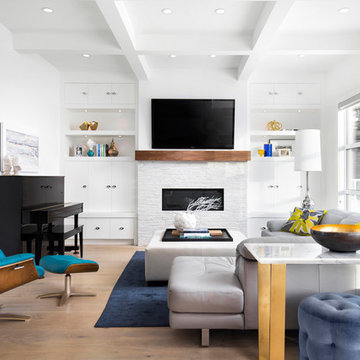
TV Installation Above The Fireplace.
Foto de sala de estar con rincón musical contemporánea de tamaño medio con paredes blancas, chimenea lineal, marco de chimenea de piedra, televisor colgado en la pared, suelo de madera clara y alfombra
Foto de sala de estar con rincón musical contemporánea de tamaño medio con paredes blancas, chimenea lineal, marco de chimenea de piedra, televisor colgado en la pared, suelo de madera clara y alfombra
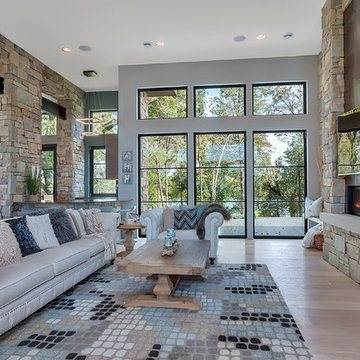
Lynnette Bauer - 360REI
Ejemplo de sala de estar abierta actual grande con paredes grises, suelo de madera clara, marco de chimenea de metal, televisor colgado en la pared, chimenea lineal y suelo beige
Ejemplo de sala de estar abierta actual grande con paredes grises, suelo de madera clara, marco de chimenea de metal, televisor colgado en la pared, chimenea lineal y suelo beige
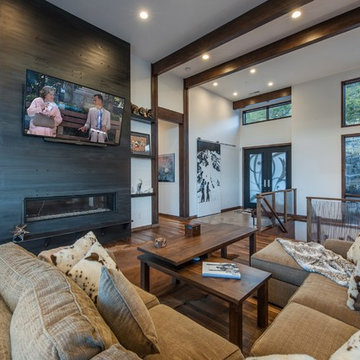
Ejemplo de sala de estar abierta actual con paredes blancas, chimenea lineal, televisor colgado en la pared, suelo marrón, suelo de madera oscura y marco de chimenea de metal
13.263 ideas para salas de estar contemporáneas
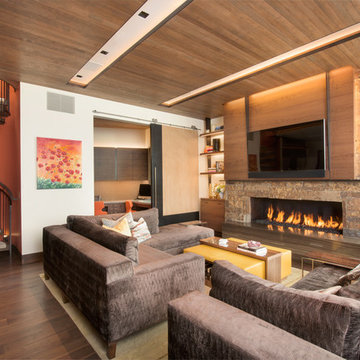
Foto de sala de estar abierta contemporánea grande con paredes blancas, chimenea lineal, marco de chimenea de piedra, televisor colgado en la pared, suelo marrón y suelo de madera oscura
6
