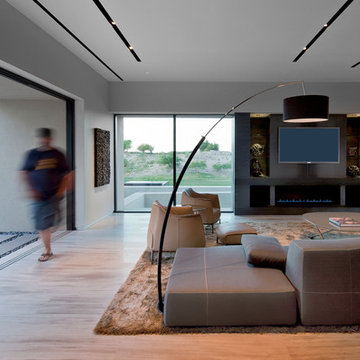13.264 ideas para salas de estar contemporáneas
Filtrar por
Presupuesto
Ordenar por:Popular hoy
61 - 80 de 13.264 fotos
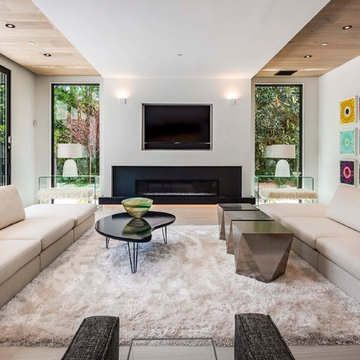
Ejemplo de sala de estar actual con paredes blancas, pared multimedia, chimenea lineal y suelo beige

Living Room:
Our customer wanted to update the family room and the kitchen of this 1970's splanch. By painting the brick wall white and adding custom built-ins we brightened up the space. The decor reflects our client's love for color and a bit of asian style elements. We also made sure that the sitting was not only beautiful, but very comfortable and durable. The sofa and the accent chairs sit very comfortably and we used the performance fabrics to make sure they last through the years. We also wanted to highlight the art collection which the owner curated through the years.
Kithen:
We enlarged the kitchen by removing a partition wall that divided it from the dining room and relocated the entrance. Our goal was to create a warm and inviting kitchen, therefore we selected a mellow, neutral palette. The cabinets are soft Irish Cream as opposed to a bright white. The mosaic backsplash makes a statement, but remains subtle through its beige tones. We selected polished brass for the hardware, as well as brass and warm metals for the light fixtures which emit a warm and cozy glow.
For beauty and practicality, we used quartz for the working surface countertops and for the island we chose a sophisticated leather finish marble with strong movement and gold inflections. Because of our client’s love for Asian influences, we selected upholstery fabric with an image of a dragon, chrysanthemums to mimic Japanese textiles, and red accents scattered throughout.
Functionality, aesthetics, and expressing our clients vision was our main goal.
Photography: Jeanne Calarco, Context Media Development

Lisa Romerein (photography)
Oz Architects (architecture) Don Ziebell Principal, Zahir Poonawala Project Architect
Oz Interiors (interior design) Inga Rehmann Principal, Tiffani Mosset Designer
Magelby Construction (Contractor)
Joe Rametta (Construction Coordination)
Encuentra al profesional adecuado para tu proyecto
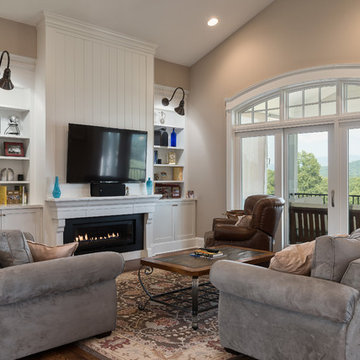
Ejemplo de sala de estar abierta contemporánea grande con paredes beige, suelo de madera oscura, televisor colgado en la pared, suelo marrón, chimenea lineal y marco de chimenea de madera
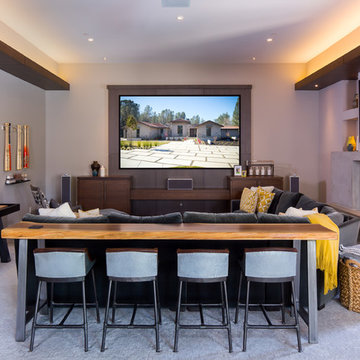
Ejemplo de sala de juegos en casa abierta contemporánea de tamaño medio con paredes beige, moqueta, chimenea lineal, marco de chimenea de baldosas y/o azulejos, pared multimedia y suelo gris
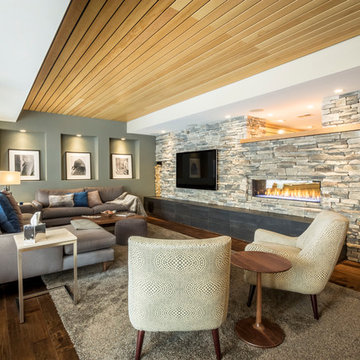
Photo c/o Revolution Design & Build
Foto de sala de estar cerrada contemporánea con chimenea lineal, marco de chimenea de piedra, paredes grises, suelo de madera oscura, televisor colgado en la pared y suelo marrón
Foto de sala de estar cerrada contemporánea con chimenea lineal, marco de chimenea de piedra, paredes grises, suelo de madera oscura, televisor colgado en la pared y suelo marrón
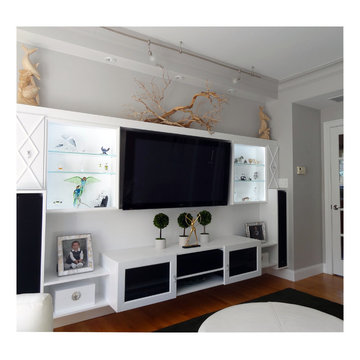
Foto de sala de estar cerrada contemporánea pequeña con paredes grises, suelo de madera en tonos medios y pared multimedia
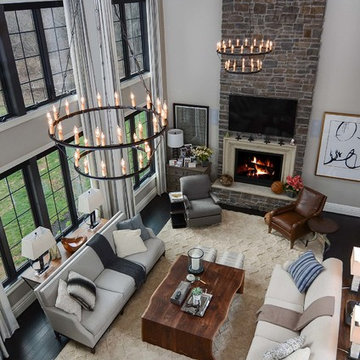
Imagen de sala de estar abierta actual grande con paredes grises, suelo de madera oscura, todas las chimeneas, marco de chimenea de piedra y televisor colgado en la pared
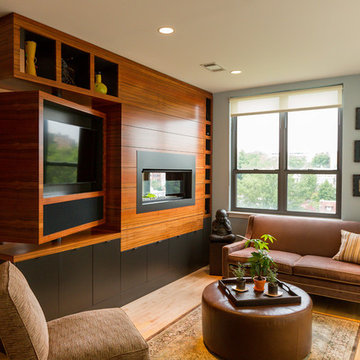
Regis Vogt
Imagen de sala de estar actual con suelo de madera en tonos medios, chimenea de doble cara y pared multimedia
Imagen de sala de estar actual con suelo de madera en tonos medios, chimenea de doble cara y pared multimedia
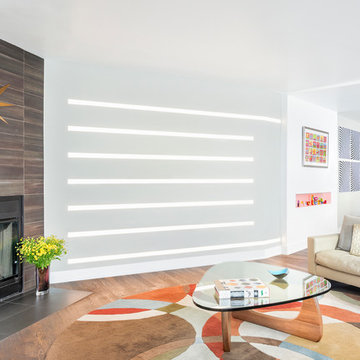
Photography by Everett Engbers
Lighting design by Caisson Studios.
Adding to the exquixiste decor of this modern living space, the recessed TruLine 1.6A creates clean lines of light.

Roger Turk - Northlight Photography
Imagen de sala de estar cerrada actual pequeña con paredes beige, suelo de madera clara, todas las chimeneas, marco de chimenea de piedra y televisor colgado en la pared
Imagen de sala de estar cerrada actual pequeña con paredes beige, suelo de madera clara, todas las chimeneas, marco de chimenea de piedra y televisor colgado en la pared

Jeri Koegel
Imagen de sala de estar con barra de bar abierta contemporánea grande con chimenea lineal, marco de chimenea de hormigón, paredes blancas, suelo de madera clara, televisor colgado en la pared y alfombra
Imagen de sala de estar con barra de bar abierta contemporánea grande con chimenea lineal, marco de chimenea de hormigón, paredes blancas, suelo de madera clara, televisor colgado en la pared y alfombra

This couple was ready for some major changes in their home on north Euclid in Upland, CA. After completing their nursery last year, they asked for help designing their family room. Everything had to go! The brick fireplace, the TV niche next to the fireplace, the wet bar…none of it portrayed my client’s taste or style in any way. They requested a space that was modern, not fussy, clean and contemporary. I achieved this look by transforming the fireplace wall with limestone and paneled walls with hidden storage behind where the TV niche used to be. Other features that helped in this transformation are updated recessed and accent lighting, fixtures, window coverings, sleek, contemporary furnishings, art and accessories. The existing carpet was replaced with dark wood flooring that seamlessly meets the new limestone fireplace hearth that runs the distance of the entire focal wall.
A roadblock popped up when we found out the SMALLEST WALL in the house that was part of the existing wet bar turned out to be where the main plumbing and electrical were housed. Instead of spending the exorbitant amount of money that it would’ve cost to remove this wall, I instead turned the unused wet bar into a functional feature with oodles of storage on one side and a wall niche on the opposite to display art.
Now this space is a functional and comfortable room in their house where they can relax and spend time with family.
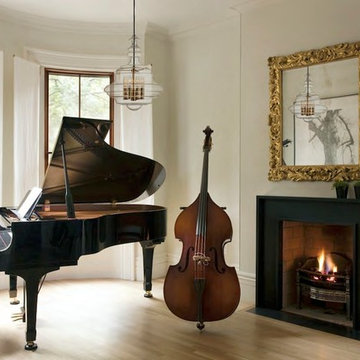
Modelo de sala de estar con rincón musical cerrada actual pequeña con paredes blancas, suelo de madera clara, todas las chimeneas y marco de chimenea de yeso

© Vance Fox Photography
Modelo de sala de estar abierta contemporánea de tamaño medio con paredes beige, suelo de madera en tonos medios, chimenea lineal, marco de chimenea de piedra y pared multimedia
Modelo de sala de estar abierta contemporánea de tamaño medio con paredes beige, suelo de madera en tonos medios, chimenea lineal, marco de chimenea de piedra y pared multimedia
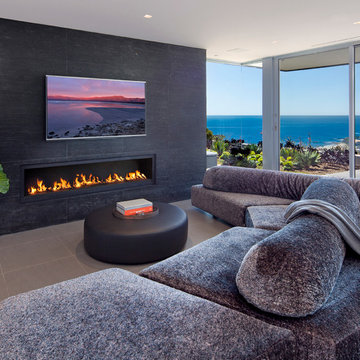
Designer: Paul McClean
Project Type: New Single Family Residence
Location: Laguna Beach, CA
Project Type: New Single Family Residence
Approximate size: 3,500 sf
Completion date: 2014
Photographer: Jim Bartsch

Foto de sala de juegos en casa abierta contemporánea grande sin televisor con suelo de madera clara, paredes beige, todas las chimeneas, marco de chimenea de baldosas y/o azulejos y suelo beige
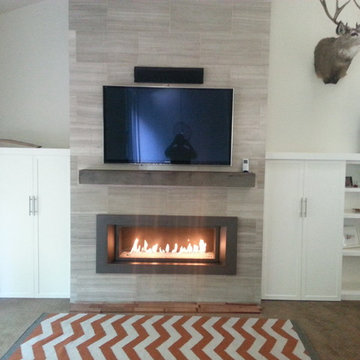
Diseño de sala de estar actual de tamaño medio con paredes blancas, moqueta, chimenea lineal, marco de chimenea de piedra, televisor colgado en la pared, suelo marrón y alfombra
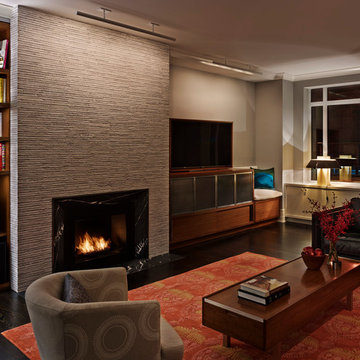
All Photos by Nikolas Koenig
Ejemplo de sala de estar abierta contemporánea grande con paredes beige, suelo de madera oscura, todas las chimeneas, televisor independiente, marco de chimenea de piedra, suelo marrón y alfombra
Ejemplo de sala de estar abierta contemporánea grande con paredes beige, suelo de madera oscura, todas las chimeneas, televisor independiente, marco de chimenea de piedra, suelo marrón y alfombra
13.264 ideas para salas de estar contemporáneas
4
