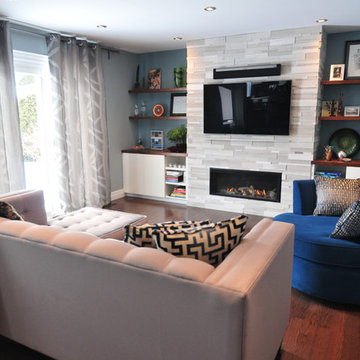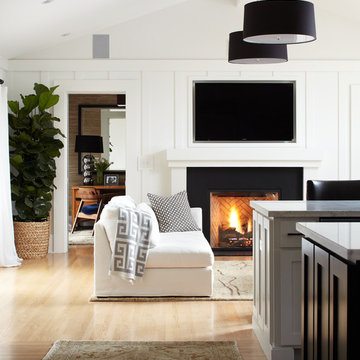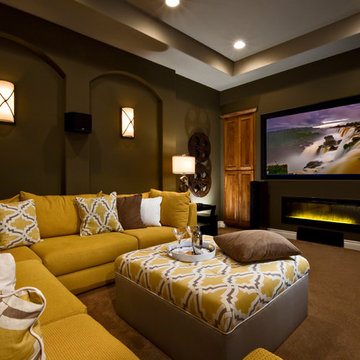13.263 ideas para salas de estar contemporáneas
Filtrar por
Presupuesto
Ordenar por:Popular hoy
41 - 60 de 13.263 fotos
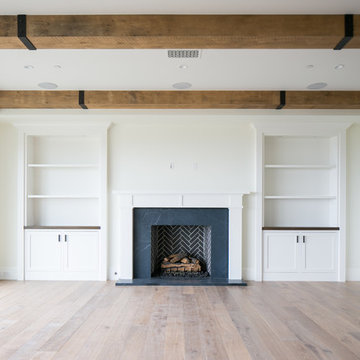
Diseño de sala de estar cerrada actual de tamaño medio sin televisor con paredes blancas, suelo de madera clara, todas las chimeneas, marco de chimenea de piedra y suelo marrón
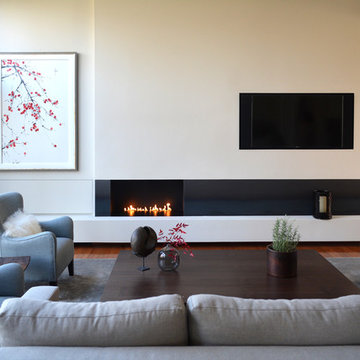
Caitlyn Cartlidge
Modelo de sala de estar abierta contemporánea de tamaño medio con suelo de madera oscura, todas las chimeneas y marco de chimenea de metal
Modelo de sala de estar abierta contemporánea de tamaño medio con suelo de madera oscura, todas las chimeneas y marco de chimenea de metal

Photography: Liz Glasgow
Imagen de sala de estar abierta contemporánea de tamaño medio con paredes blancas, todas las chimeneas, pared multimedia y marco de chimenea de piedra
Imagen de sala de estar abierta contemporánea de tamaño medio con paredes blancas, todas las chimeneas, pared multimedia y marco de chimenea de piedra
Encuentra al profesional adecuado para tu proyecto
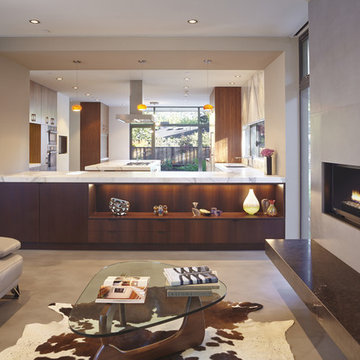
Atherton has many large substantial homes - our clients purchased an existing home on a one acre flag-shaped lot and asked us to design a new dream home for them. The result is a new 7,000 square foot four-building complex consisting of the main house, six-car garage with two car lifts, pool house with a full one bedroom residence inside, and a separate home office /work out gym studio building. A fifty-foot swimming pool was also created with fully landscaped yards.
Given the rectangular shape of the lot, it was decided to angle the house to incoming visitors slightly so as to more dramatically present itself. The house became a classic u-shaped home but Feng Shui design principals were employed directing the placement of the pool house to better contain the energy flow on the site. The main house entry door is then aligned with a special Japanese red maple at the end of a long visual axis at the rear of the site. These angles and alignments set up everything else about the house design and layout, and views from various rooms allow you to see into virtually every space tracking movements of others in the home.
The residence is simply divided into two wings of public use, kitchen and family room, and the other wing of bedrooms, connected by the living and dining great room. Function drove the exterior form of windows and solid walls with a line of clerestory windows which bring light into the middle of the large home. Extensive sun shadow studies with 3D tree modeling led to the unorthodox placement of the pool to the north of the home, but tree shadow tracking showed this to be the sunniest area during the entire year.
Sustainable measures included a full 7.1kW solar photovoltaic array technically making the house off the grid, and arranged so that no panels are visible from the property. A large 16,000 gallon rainwater catchment system consisting of tanks buried below grade was installed. The home is California GreenPoint rated and also features sealed roof soffits and a sealed crawlspace without the usual venting. A whole house computer automation system with server room was installed as well. Heating and cooling utilize hot water radiant heated concrete and wood floors supplemented by heat pump generated heating and cooling.
A compound of buildings created to form balanced relationships between each other, this home is about circulation, light and a balance of form and function.
Photo by John Sutton Photography.

A contemporary masculine living space that is ideal for entertaining and relaxing. Features a gas fireplace, distressed feature wall, walnut cabinetry and floating shelves
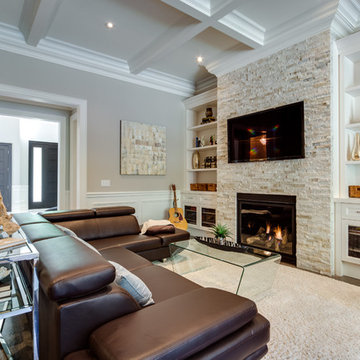
John Goldstein www.JohnGoldstein.net
Ejemplo de sala de estar abierta contemporánea grande con paredes beige, suelo de madera en tonos medios, todas las chimeneas, marco de chimenea de piedra, televisor colgado en la pared, suelo marrón y alfombra
Ejemplo de sala de estar abierta contemporánea grande con paredes beige, suelo de madera en tonos medios, todas las chimeneas, marco de chimenea de piedra, televisor colgado en la pared, suelo marrón y alfombra
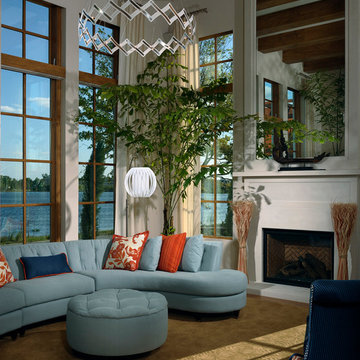
Joseph Lapeyra
Modelo de sala de estar contemporánea sin televisor con paredes beige y todas las chimeneas
Modelo de sala de estar contemporánea sin televisor con paredes beige y todas las chimeneas
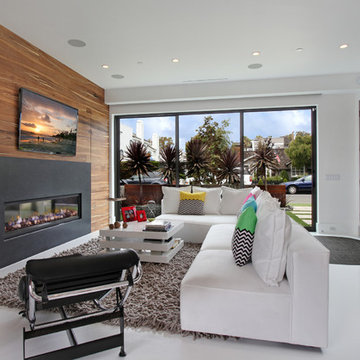
Jeri Keogel
Imagen de sala de estar actual con paredes blancas, chimenea lineal y televisor colgado en la pared
Imagen de sala de estar actual con paredes blancas, chimenea lineal y televisor colgado en la pared
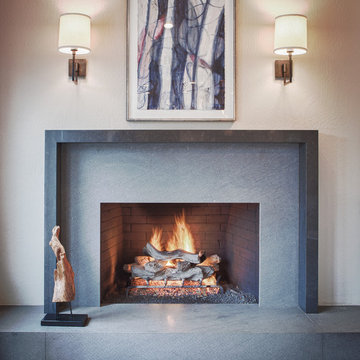
Modelo de sala de estar abierta actual grande con paredes grises, suelo de madera en tonos medios, todas las chimeneas y marco de chimenea de piedra
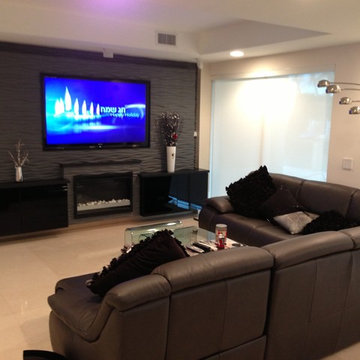
Custom closets, doors, kitchens, murphy beds, wall units - Free Consultation residential - commercial Metro Door Aventura Miami - 10+ yrs
Imagen de sala de estar cerrada contemporánea de tamaño medio con paredes beige, suelo de baldosas de porcelana, todas las chimeneas, marco de chimenea de baldosas y/o azulejos y televisor colgado en la pared
Imagen de sala de estar cerrada contemporánea de tamaño medio con paredes beige, suelo de baldosas de porcelana, todas las chimeneas, marco de chimenea de baldosas y/o azulejos y televisor colgado en la pared

Laurie Black Photography:
Perched along the shore of Lake Oswego is this asian influenced contemporary home of custom wood windows and glass. Quantum Classic Series windows, and Lift & Slide and Hinged doors are spectacularly displayed here in Sapele wood.
Generously opening up the lake view are architectural window walls with transoms and out-swing awnings. The windows’ precise horizontal alignment around the perimeter of the home achieves the architect’s desire for crisp, clean lines.
The main entry features a Hinged door flanked by fixed sidelites. Leading out to the Japanese-style garden is another Hinged door set within a common mullion window wall.

Warm and inviting contemporary great room in The Ridges. The large wall panels of walnut accent the automated art that covers the TV when not in use. The floors are beautiful French Oak that have been faux finished and waxed for a very natural look. There are two stunning round custom stainless pendants with custom linen shades. The round cocktail table has a beautiful book matched top in Macassar ebony. A large cable wool shag rug makes a great room divider in this very grand room. The backdrop is a concrete fireplace with two leather reading chairs and ottoman. Timeless sophistication!

Imagen de sala de estar con biblioteca contemporánea con paredes grises y suelo de madera oscura
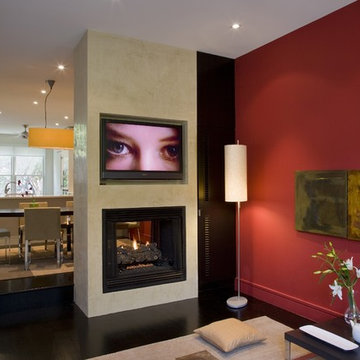
Foto de sala de estar abierta contemporánea con paredes rojas, chimenea de doble cara y televisor colgado en la pared

The Chaska 34 Glass fireplace is a perfect way to start your winter months! No more cutting logs, instead you have a contemporary gas fireplace with a glass media. You can pick between five different color beads. The one shown is our "H20" color.

Photo Andrew Wuttke
Diseño de sala de estar abierta contemporánea grande con paredes negras, suelo de madera en tonos medios, televisor colgado en la pared, estufa de leña, marco de chimenea de metal y suelo naranja
Diseño de sala de estar abierta contemporánea grande con paredes negras, suelo de madera en tonos medios, televisor colgado en la pared, estufa de leña, marco de chimenea de metal y suelo naranja
13.263 ideas para salas de estar contemporáneas
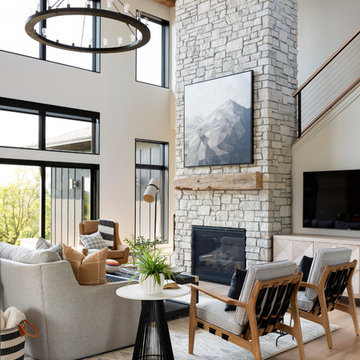
Spacecrafting
Diseño de sala de estar contemporánea con paredes blancas, suelo de madera en tonos medios, todas las chimeneas, marco de chimenea de piedra, televisor colgado en la pared y suelo marrón
Diseño de sala de estar contemporánea con paredes blancas, suelo de madera en tonos medios, todas las chimeneas, marco de chimenea de piedra, televisor colgado en la pared y suelo marrón
3
