502 ideas para salas de estar clásicas renovadas con suelo laminado
Filtrar por
Presupuesto
Ordenar por:Popular hoy
101 - 120 de 502 fotos
Artículo 1 de 3
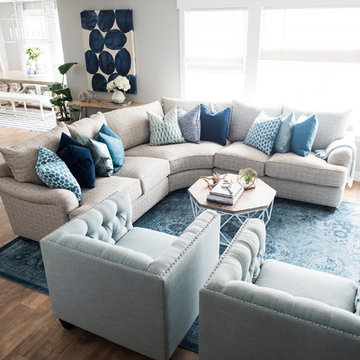
Jessica White Photography
Foto de sala de estar abierta clásica renovada de tamaño medio con paredes grises, suelo laminado, todas las chimeneas y marco de chimenea de baldosas y/o azulejos
Foto de sala de estar abierta clásica renovada de tamaño medio con paredes grises, suelo laminado, todas las chimeneas y marco de chimenea de baldosas y/o azulejos
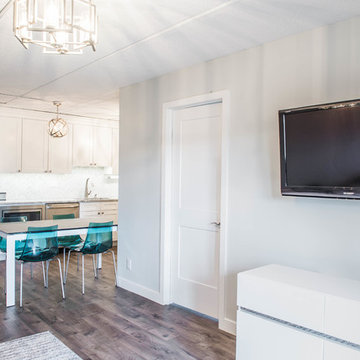
“Full apartment design”.
IF you have not yet seen this apartment conversion before, we strongly urge you to go to the bottom left of this page and click on the short 2-minutes video. It would put a lot of things into perspective when you come back and continue reading this.
It is true we were literally handed the keys and told a list of things that they wanted to have happen and we were to go into the apartment, look at the space and come up with a design that would satisfy all of that need. UNTIL we showed up! The unit had really seen some better days but we knew we had to look past that and come up with a concept that would work for them.
The immediate challenges were centered around 3 big ideas:
1. Adding a second bedroom to the already small footprint
2. Figuring out a way to make the kitchen bigger, better and brighter
3. Creating a master room walk in closet
It’s always difficult to add new rooms into existing footprint without expanding out or up and not incurring any opportunity cost. In this case, that was exactly what we had to do. Item one and two above had to be tackled as one. We went ahead and switched out the location of the dining room and eliminating an area where there was a “nook” type eat-in area. By doing so, we were able to cut right into that footprint and change the layout of the kitchen.
That one move allowed us to dig into the kitchen design because it was now the main focal point in the apartment. It was no longer an option to keep it in that tiny hole where it was, so we had to ensure that this design was functional and aesthetically pleasing at the same time. By adding the table into the space where an Island typically would go, we were able to both cut cost and still provide a dining experience. The Table serves as an Island as well when cooking.
We then proceeded to block in the existing doorway to the dining room. By doing this, we were able to create a full room which allowed us to put a door on the other side and called that room Bedroom #2. This was easier to do because all of the mechanicals were already in that space (light, heater and windows). By shifting things around, we also achieved a huge wall to wall closet from inside. PERFECT!
Then we moved into the Single bedroom. We thought it was a big room with a small closet, so by creatively adding an L shaped wall and steal some footprint into the bedroom side, we were able to put a door on that new room and design it for the walk-in closet. Even after this, the bedroom still holds a queen size bed with 2 night stands, a TV on the wall, a sitting chair and plenty of room to walk around. This was done by rethinking the location for the bed and night stands.
The bathroom was gutted to make sure there was no leaks and rebuild from the ground up. We kept all of the plumbing where it was, added a new vanity, medicine cabinet, tiles and lighting and it was done.
From there, the rest of the unit had new flooring all throughout, paint, and lighting. After completion and walk through, this project was handed over back to the clients.
Execution and collaboration between all the trades were: Reggie and his team from Premier Interiors and Rohan from RD Mechanical Services.
p.s. Please see our website to see the video.
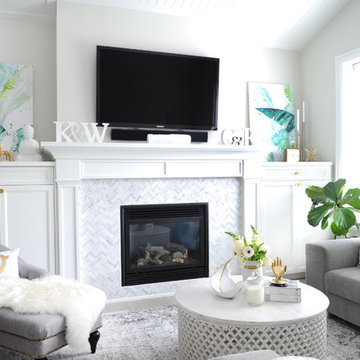
Diseño de sala de estar tradicional renovada con suelo laminado, todas las chimeneas, marco de chimenea de baldosas y/o azulejos, suelo gris y paredes grises
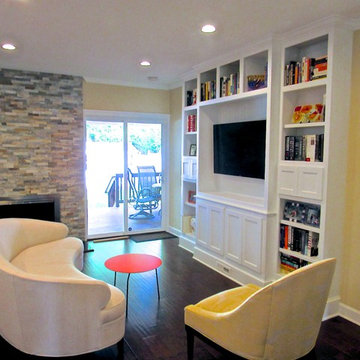
Custom Built-in Wall unit just 14" deep at lower cabinets and 10" at edge with plenty of versatile storage. TV componentry all remote in room behind wall unit. Integrated speaker cabinets and HVAC supply register, beadboard back in TV enclosure. Semi-custom Sofa & Chair, and fresh paint. Total Transformation of this open floor plan sitting area located directly next to kitchen island.
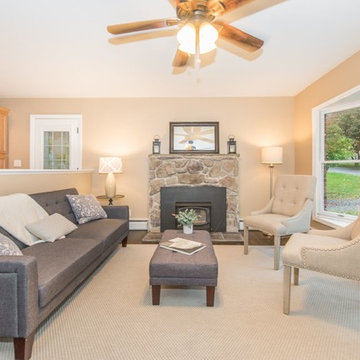
Foto de sala de estar abierta tradicional renovada pequeña con paredes beige, suelo laminado, todas las chimeneas, marco de chimenea de piedra y suelo marrón
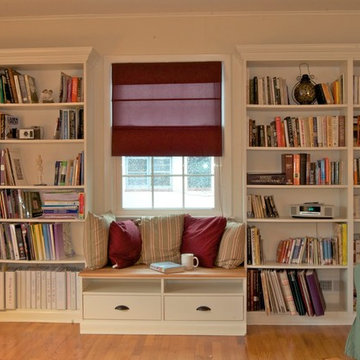
This Raleigh family needed a space for their books and a spot for reading with storage also. Our craftsman designed a comfy spot with ready made shelves that were finished to look like custom made. A great solution on a budget.
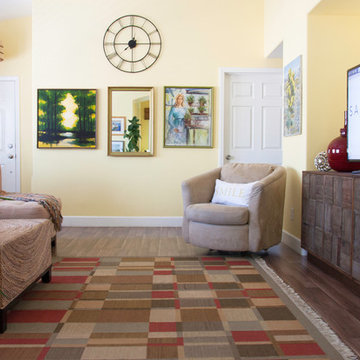
AFTER
Foto de sala de estar abierta clásica renovada grande sin chimenea con paredes amarillas, suelo laminado, televisor independiente y suelo marrón
Foto de sala de estar abierta clásica renovada grande sin chimenea con paredes amarillas, suelo laminado, televisor independiente y suelo marrón
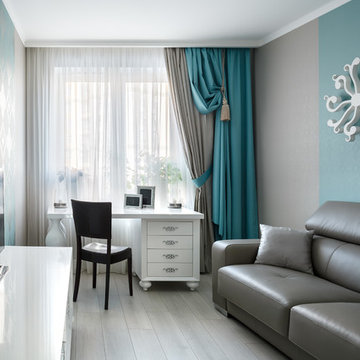
Иван Сорокин
Ejemplo de sala de estar cerrada clásica renovada pequeña sin chimenea con paredes azules, suelo laminado, televisor independiente y suelo gris
Ejemplo de sala de estar cerrada clásica renovada pequeña sin chimenea con paredes azules, suelo laminado, televisor independiente y suelo gris
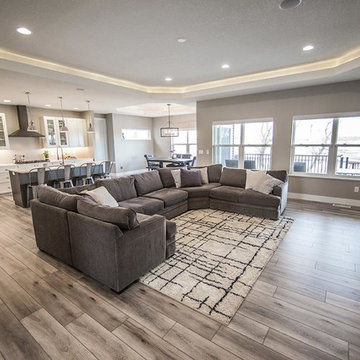
Imagen de sala de estar abierta clásica renovada grande con paredes grises, suelo laminado, todas las chimeneas, marco de chimenea de piedra, televisor colgado en la pared y suelo marrón
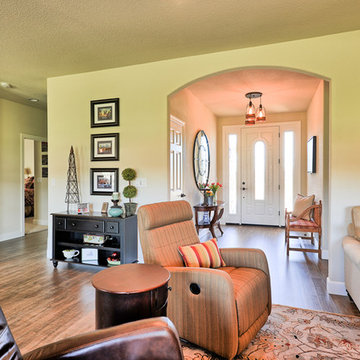
The entry flows seamlessly into the family room.
Diseño de sala de estar abierta clásica renovada de tamaño medio con paredes beige, suelo laminado, todas las chimeneas, marco de chimenea de baldosas y/o azulejos, televisor colgado en la pared y suelo gris
Diseño de sala de estar abierta clásica renovada de tamaño medio con paredes beige, suelo laminado, todas las chimeneas, marco de chimenea de baldosas y/o azulejos, televisor colgado en la pared y suelo gris
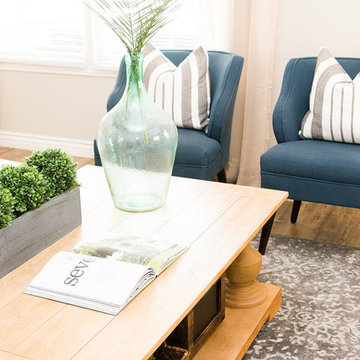
CLFrank Photography
Costal/Transitional Family Room + Dining +Kitchen
Ejemplo de sala de estar abierta tradicional renovada grande con paredes grises, suelo laminado, pared multimedia y suelo marrón
Ejemplo de sala de estar abierta tradicional renovada grande con paredes grises, suelo laminado, pared multimedia y suelo marrón
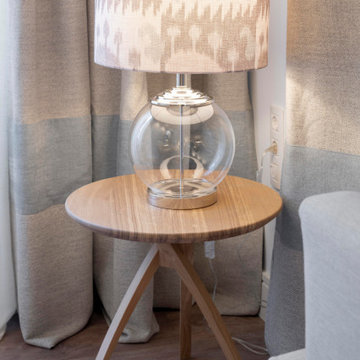
Proyecto de decoración de reforma integral de vivienda: Sube Interiorismo, Bilbao.
Fotografía Erlantz Biderbost
Ejemplo de sala de estar con biblioteca cerrada clásica renovada de tamaño medio sin chimenea con paredes blancas, suelo laminado, pared multimedia y suelo marrón
Ejemplo de sala de estar con biblioteca cerrada clásica renovada de tamaño medio sin chimenea con paredes blancas, suelo laminado, pared multimedia y suelo marrón
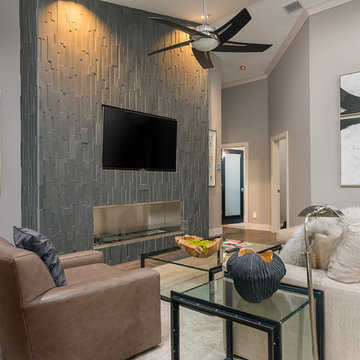
Great Room with Focus Wall
Modelo de sala de estar abierta tradicional renovada grande con paredes grises, pared multimedia, suelo laminado, chimenea lineal, marco de chimenea de hormigón y suelo multicolor
Modelo de sala de estar abierta tradicional renovada grande con paredes grises, pared multimedia, suelo laminado, chimenea lineal, marco de chimenea de hormigón y suelo multicolor
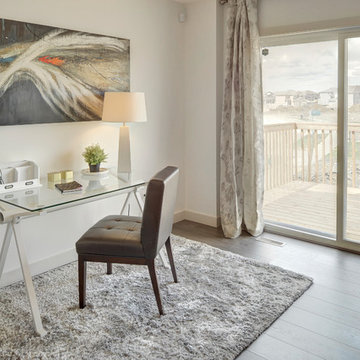
This Family room was designed with comfort in mind. It is open to the tech area, dining area/nook and kitchen which make it perfect for entertaining.
This is the multi functional tech area. Use it for a home office, a study space or even a kids play area.
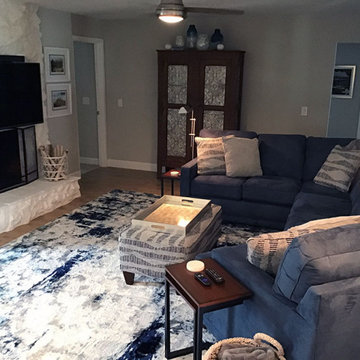
Foto de sala de estar abierta clásica renovada de tamaño medio con paredes grises, suelo laminado, todas las chimeneas, marco de chimenea de piedra, televisor colgado en la pared y suelo beige
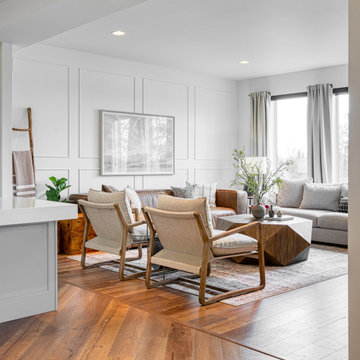
This modern lakeside home in Manitoba exudes our signature luxurious yet laid back aesthetic.
Foto de sala de estar clásica renovada grande con paredes blancas, suelo laminado, chimenea lineal, marco de chimenea de piedra, pared multimedia, suelo marrón y panelado
Foto de sala de estar clásica renovada grande con paredes blancas, suelo laminado, chimenea lineal, marco de chimenea de piedra, pared multimedia, suelo marrón y panelado
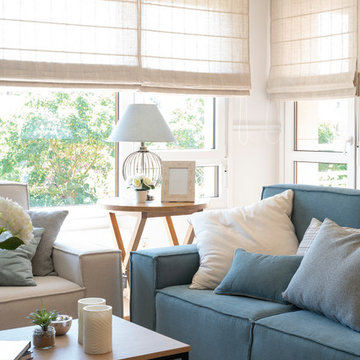
Sube Interiorismo www.subeinteriorismo.com
Fotografía Biderbost Photo
Modelo de sala de estar con biblioteca cerrada tradicional renovada de tamaño medio sin chimenea con paredes blancas, suelo laminado, televisor independiente y suelo marrón
Modelo de sala de estar con biblioteca cerrada tradicional renovada de tamaño medio sin chimenea con paredes blancas, suelo laminado, televisor independiente y suelo marrón
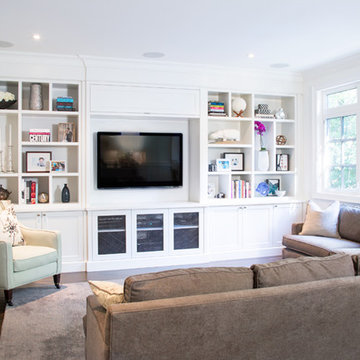
meghan hall photography
Foto de sala de estar cerrada clásica renovada de tamaño medio sin chimenea con paredes blancas, suelo laminado y televisor colgado en la pared
Foto de sala de estar cerrada clásica renovada de tamaño medio sin chimenea con paredes blancas, suelo laminado y televisor colgado en la pared
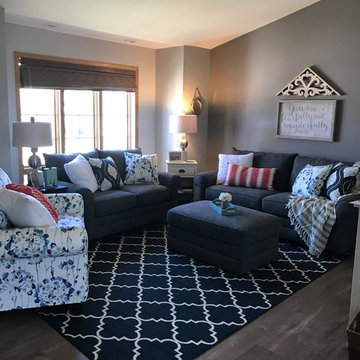
Photo credit: Mary Kay Lapp
Ejemplo de sala de estar abierta tradicional renovada de tamaño medio con paredes grises, suelo laminado y suelo marrón
Ejemplo de sala de estar abierta tradicional renovada de tamaño medio con paredes grises, suelo laminado y suelo marrón
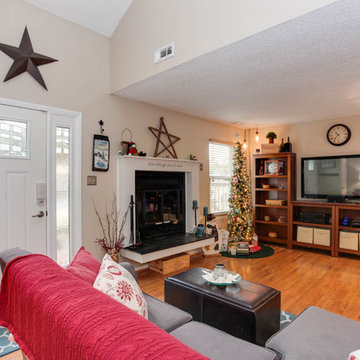
Welcome home to 2131 Whispering Sands Lane, located in the Mariners Landing community in Virginia Beach. The living is easy in this generously proportioned contemporary residence located within a short stroll to parks, sand and surf.
The open floor plan boasts two bedrooms and a loft, 1 full bathroom upstairs, 1 half bathroom downstairs, a vaulted family room with wood burning fireplace, a stylish kitchen that flows into the dining room and inviting rear patio.
Upgraded features include:
New Kitchen (2013)– Granite counter tops, stainless steel undermount sink, Kraftmaid cabinetry boasts dove tailed drawers, under cabinetry lighting (2015), new lighting, kitchen island
New Baths (full bath remodeled in 2008), (half bath remodeled in 2/13), interior paint throughout (2016), interior doors & door hardware (2016), laminate floors throughout (upstairs in 2015 & laminate floors downstairs 2008), ceiling fans (2016), new attic access and attic light (2016), hot water heater (2015), chimney cap (2014), Roof, siding & windows replaced (2017), wood treads and stairwell updated (2016).
Ideally positioned to enjoy the proximity to beaches, marinas, parks, cafes and restaurants. Highly desirable location with minimum maintenance allowing you more time to live the “beach life”.
502 ideas para salas de estar clásicas renovadas con suelo laminado
6