502 ideas para salas de estar clásicas renovadas con suelo laminado
Filtrar por
Presupuesto
Ordenar por:Popular hoy
41 - 60 de 502 fotos
Artículo 1 de 3
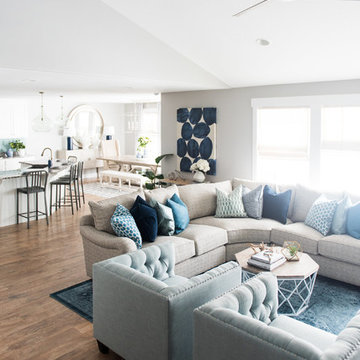
Jessica White Photography
Foto de sala de estar abierta clásica renovada de tamaño medio con paredes grises, suelo laminado, todas las chimeneas y marco de chimenea de baldosas y/o azulejos
Foto de sala de estar abierta clásica renovada de tamaño medio con paredes grises, suelo laminado, todas las chimeneas y marco de chimenea de baldosas y/o azulejos
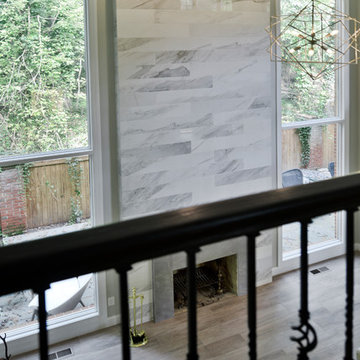
A family in McLean VA decided to remodel two levels of their home.
There was wasted floor space and disconnections throughout the living room and dining room area. The family room was very small and had a closet as washer and dryer closet. Two walls separating kitchen from adjacent dining room and family room.
After several design meetings, the final blue print went into construction phase, gutting entire kitchen, family room, laundry room, open balcony.
We built a seamless main level floor. The laundry room was relocated and we built a new space on the second floor for their convenience.
The family room was expanded into the laundry room space, the kitchen expanded its wing into the adjacent family room and dining room, with a large middle Island that made it all stand tall.
The use of extended lighting throughout the two levels has made this project brighter than ever. A walk -in pantry with pocket doors was added in hallway. We deleted two structure columns by the way of using large span beams, opening up the space. The open foyer was floored in and expanded the dining room over it.
All new porcelain tile was installed in main level, a floor to ceiling fireplace(two story brick fireplace) was faced with highly decorative stone.
The second floor was open to the two story living room, we replaced all handrails and spindles with Rod iron and stained handrails to match new floors. A new butler area with under cabinet beverage center was added in the living room area.
The den was torn up and given stain grade paneling and molding to give a deep and mysterious look to the new library.
The powder room was gutted, redefined, one doorway to the den was closed up and converted into a vanity space with glass accent background and built in niche.
Upscale appliances and decorative mosaic back splash, fancy lighting fixtures and farm sink are all signature marks of the kitchen remodel portion of this amazing project.
I don't think there is only one thing to define the interior remodeling of this revamped home, the transformation has been so grand.
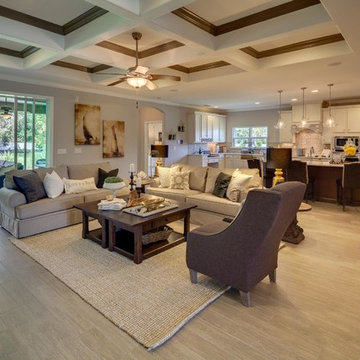
Imagen de sala de estar abierta tradicional renovada grande con paredes grises, suelo laminado y alfombra
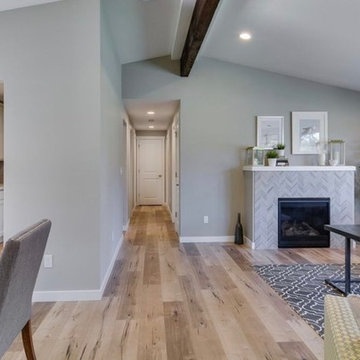
Opened up the space as much as we could, new floors, stained the beam above a dark espresso, large windows, white cabinets, new lighting
Foto de sala de estar abierta clásica renovada de tamaño medio con paredes grises, suelo laminado, todas las chimeneas y marco de chimenea de baldosas y/o azulejos
Foto de sala de estar abierta clásica renovada de tamaño medio con paredes grises, suelo laminado, todas las chimeneas y marco de chimenea de baldosas y/o azulejos
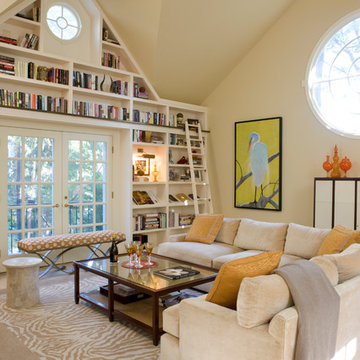
Foto de sala de estar con biblioteca tipo loft clásica renovada grande con paredes beige, suelo laminado, suelo beige, todas las chimeneas, marco de chimenea de piedra, televisor colgado en la pared y alfombra
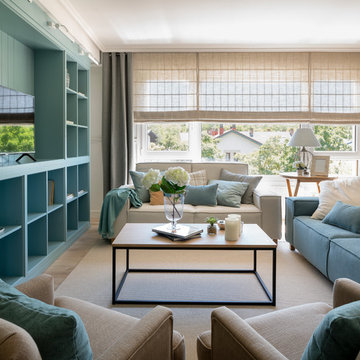
Sube Interiorismo www.subeinteriorismo.com
Fotografía Biderbost Photo
Modelo de sala de estar con biblioteca cerrada clásica renovada de tamaño medio sin chimenea con paredes blancas, suelo laminado, televisor independiente y suelo marrón
Modelo de sala de estar con biblioteca cerrada clásica renovada de tamaño medio sin chimenea con paredes blancas, suelo laminado, televisor independiente y suelo marrón
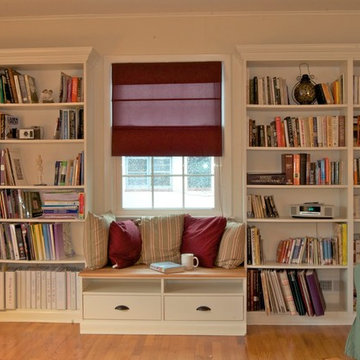
This Raleigh family needed a space for their books and a spot for reading with storage also. Our craftsman designed a comfy spot with ready made shelves that were finished to look like custom made. A great solution on a budget.
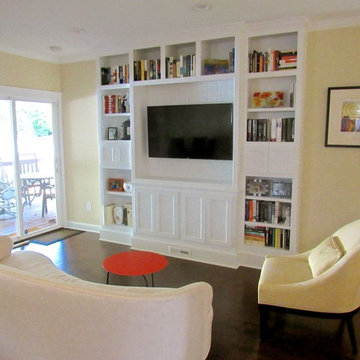
Custom Built-in Wall unit just 14" deep at lower cabinets and 10" at edge with plenty of versatile storage. TV componentry all remote in room behind wall unit. Integrated speaker cabinets and HVAC supply register, beadboard back in TV enclosure. Semi-custom Sofa & Chair, and fresh paint. Total Transformation of this open floor plan sitting area located directly next to kitchen island.
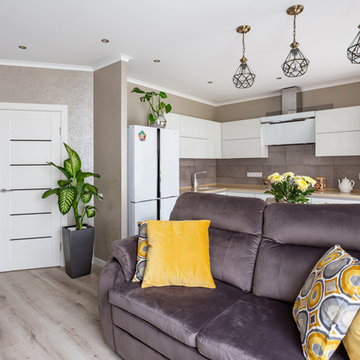
Imagen de sala de estar cerrada clásica renovada de tamaño medio sin chimenea con paredes grises, suelo laminado y suelo beige
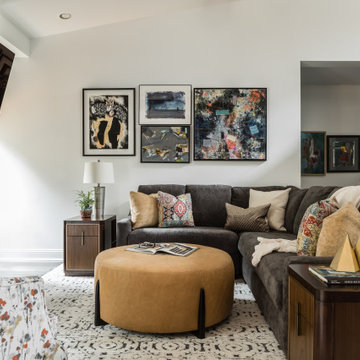
Modern living spaces for the whole family.
Imagen de sala de estar abierta clásica renovada de tamaño medio con paredes blancas, suelo laminado, todas las chimeneas, marco de chimenea de piedra, televisor colgado en la pared y suelo gris
Imagen de sala de estar abierta clásica renovada de tamaño medio con paredes blancas, suelo laminado, todas las chimeneas, marco de chimenea de piedra, televisor colgado en la pared y suelo gris
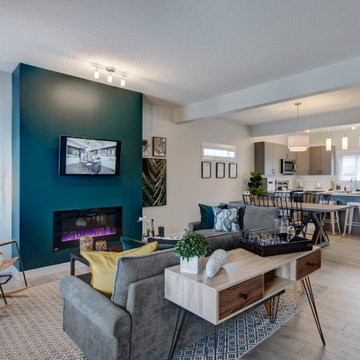
The great room in this opens into the eating and kitchen area which is great for entertaining and family life. We've run gray laminate flooring through the entire main floor.
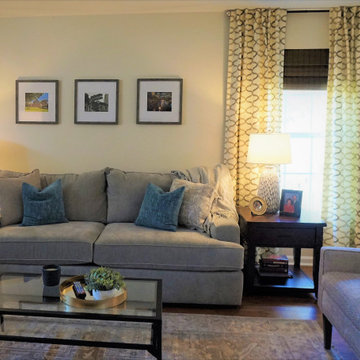
Goodbye 1999, Bombay and Company design. This project was such a pleasure. My clients needed assistance with flooring for the entire first floor, paint consultation and a completely new Interior design for their Family room. My toughest design element was selecting a new LVP flooring. I had to consider coordinating other wood elements in the home and resale in approximately 5 years. Coordinating all of this was definitely something that experience brings. My clients like dark flooring but I didn't feel that was the direction for this project and I was right. My client was in tears after the installation. She commented that she was so glad she followed my recommendations. These beautiful floors product provided and installed by Get Floored.
Next was paint. Goodbye sponged textured accent wall- hello warm gray with hint of green from the Sherwin Williams collection.
All new furniture, window treatments, lighting and accents that I selected delivered a most inviting space for my clients.
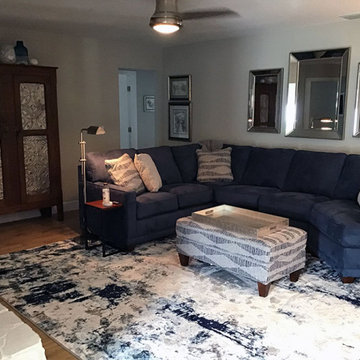
Modelo de sala de estar abierta tradicional renovada de tamaño medio con paredes grises, suelo laminado, todas las chimeneas, marco de chimenea de piedra y suelo beige
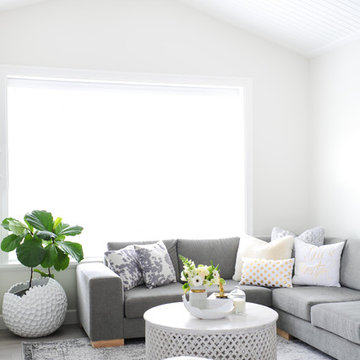
Foto de sala de estar clásica renovada con suelo laminado, suelo gris y paredes grises
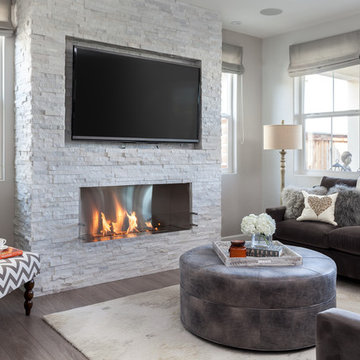
Kat Alves Photography
Diseño de sala de estar abierta clásica renovada de tamaño medio con paredes grises, suelo laminado, chimenea lineal, marco de chimenea de piedra y televisor colgado en la pared
Diseño de sala de estar abierta clásica renovada de tamaño medio con paredes grises, suelo laminado, chimenea lineal, marco de chimenea de piedra y televisor colgado en la pared
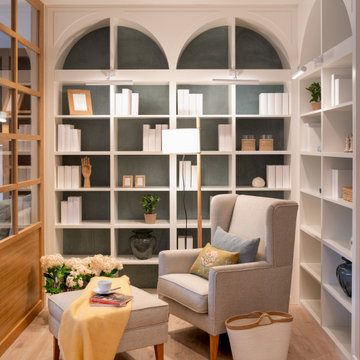
Reforma integral Sube Interiorismo www.subeinteriorismo.com
Fotografía Biderbost Photo
Modelo de sala de estar con biblioteca abierta tradicional renovada pequeña sin chimenea con paredes azules, suelo laminado, suelo marrón y papel pintado
Modelo de sala de estar con biblioteca abierta tradicional renovada pequeña sin chimenea con paredes azules, suelo laminado, suelo marrón y papel pintado
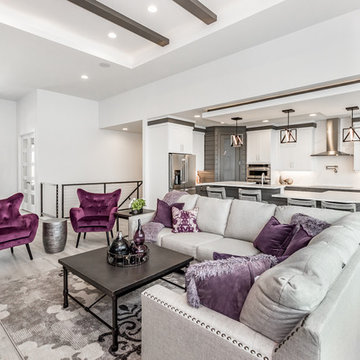
Ejemplo de sala de estar abierta tradicional renovada con paredes grises, suelo laminado y suelo gris
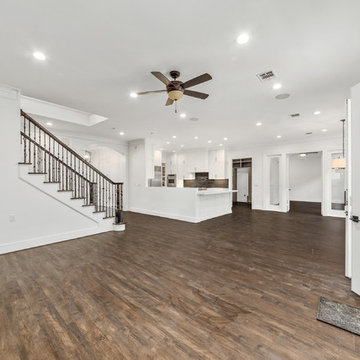
Diseño de sala de estar con biblioteca abierta tradicional renovada grande sin televisor con suelo laminado, todas las chimeneas, marco de chimenea de piedra, suelo marrón y paredes blancas
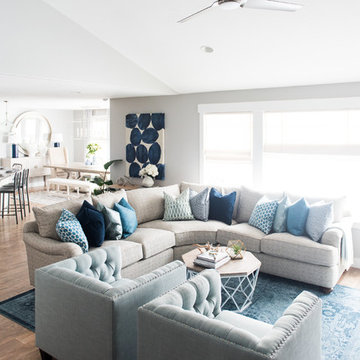
Jessica White Photography
Modelo de sala de estar abierta tradicional renovada de tamaño medio con paredes grises, suelo laminado, todas las chimeneas y marco de chimenea de baldosas y/o azulejos
Modelo de sala de estar abierta tradicional renovada de tamaño medio con paredes grises, suelo laminado, todas las chimeneas y marco de chimenea de baldosas y/o azulejos
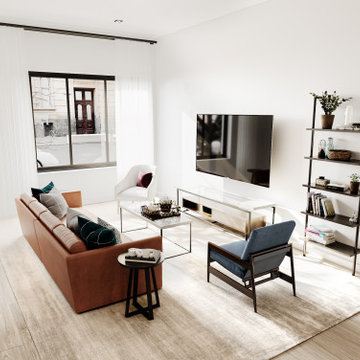
Ejemplo de sala de estar cerrada tradicional renovada pequeña con paredes blancas, suelo laminado, televisor colgado en la pared, suelo beige, casetón y machihembrado
502 ideas para salas de estar clásicas renovadas con suelo laminado
3