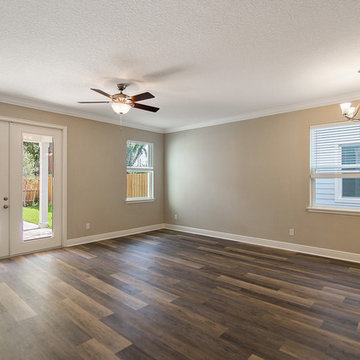502 ideas para salas de estar clásicas renovadas con suelo laminado
Filtrar por
Presupuesto
Ordenar por:Popular hoy
121 - 140 de 502 fotos
Artículo 1 de 3
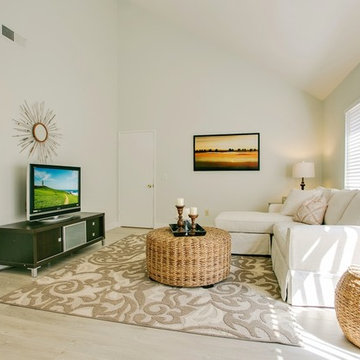
Staged by AccentPositives Home Staging
Photos by Jared Tafia Platinum HD
Ejemplo de sala de estar abierta clásica renovada pequeña con paredes grises, suelo laminado, televisor independiente y suelo gris
Ejemplo de sala de estar abierta clásica renovada pequeña con paredes grises, suelo laminado, televisor independiente y suelo gris
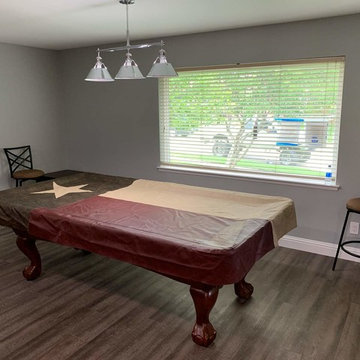
Diseño de sala de juegos en casa cerrada clásica renovada de tamaño medio sin chimenea con paredes grises, suelo laminado y suelo marrón
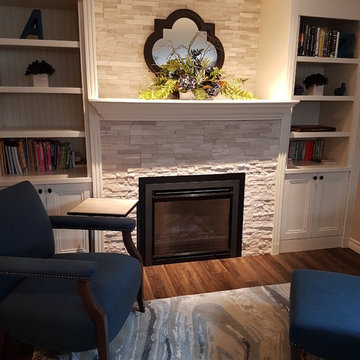
Imagen de sala de estar cerrada clásica renovada de tamaño medio con paredes beige, suelo laminado, todas las chimeneas, marco de chimenea de ladrillo y suelo marrón
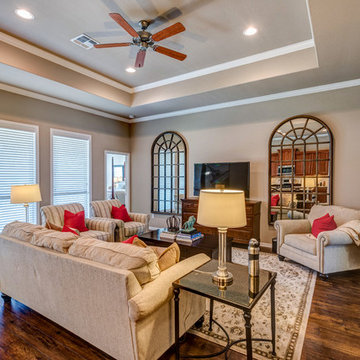
Diseño de sala de estar abierta clásica renovada grande sin chimenea y televisor con paredes beige, suelo laminado y suelo marrón
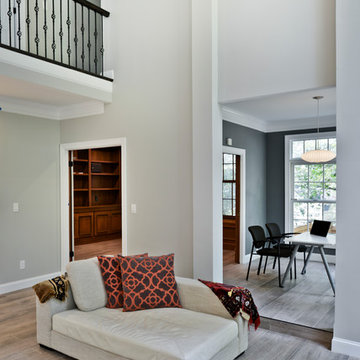
A family in McLean VA decided to remodel two levels of their home.
There was wasted floor space and disconnections throughout the living room and dining room area. The family room was very small and had a closet as washer and dryer closet. Two walls separating kitchen from adjacent dining room and family room.
After several design meetings, the final blue print went into construction phase, gutting entire kitchen, family room, laundry room, open balcony.
We built a seamless main level floor. The laundry room was relocated and we built a new space on the second floor for their convenience.
The family room was expanded into the laundry room space, the kitchen expanded its wing into the adjacent family room and dining room, with a large middle Island that made it all stand tall.
The use of extended lighting throughout the two levels has made this project brighter than ever. A walk -in pantry with pocket doors was added in hallway. We deleted two structure columns by the way of using large span beams, opening up the space. The open foyer was floored in and expanded the dining room over it.
All new porcelain tile was installed in main level, a floor to ceiling fireplace(two story brick fireplace) was faced with highly decorative stone.
The second floor was open to the two story living room, we replaced all handrails and spindles with Rod iron and stained handrails to match new floors. A new butler area with under cabinet beverage center was added in the living room area.
The den was torn up and given stain grade paneling and molding to give a deep and mysterious look to the new library.
The powder room was gutted, redefined, one doorway to the den was closed up and converted into a vanity space with glass accent background and built in niche.
Upscale appliances and decorative mosaic back splash, fancy lighting fixtures and farm sink are all signature marks of the kitchen remodel portion of this amazing project.
I don't think there is only one thing to define the interior remodeling of this revamped home, the transformation has been so grand.
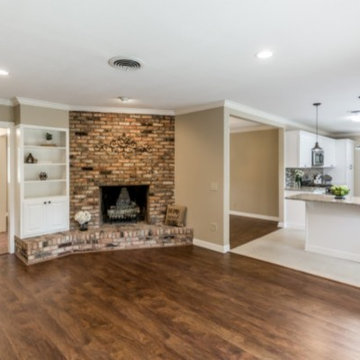
Jennifer Russell, VT by Jeff Photography
Ejemplo de sala de estar abierta tradicional renovada con paredes beige, suelo laminado, todas las chimeneas y marco de chimenea de ladrillo
Ejemplo de sala de estar abierta tradicional renovada con paredes beige, suelo laminado, todas las chimeneas y marco de chimenea de ladrillo
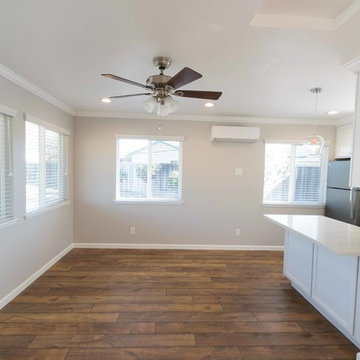
Diseño de sala de estar cerrada tradicional renovada pequeña sin chimenea con paredes grises, suelo laminado, televisor colgado en la pared y suelo marrón
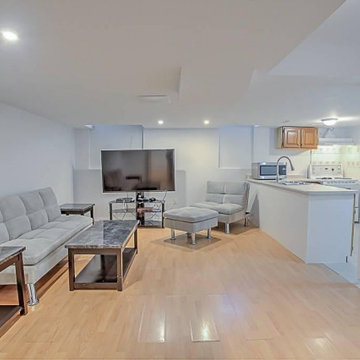
Foto de sala de estar abierta clásica renovada de tamaño medio con paredes blancas, suelo laminado, televisor independiente y suelo beige
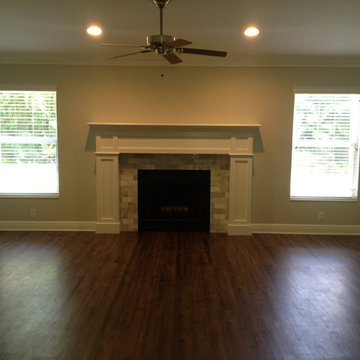
photos by Jennifer Greco
Modelo de sala de estar cerrada tradicional renovada de tamaño medio sin televisor con paredes grises, suelo laminado, todas las chimeneas, marco de chimenea de madera y suelo marrón
Modelo de sala de estar cerrada tradicional renovada de tamaño medio sin televisor con paredes grises, suelo laminado, todas las chimeneas, marco de chimenea de madera y suelo marrón
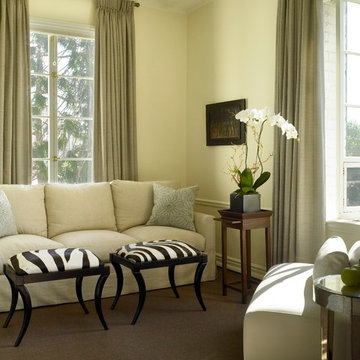
Ejemplo de sala de estar cerrada tradicional renovada de tamaño medio sin televisor con paredes beige, suelo laminado y suelo marrón
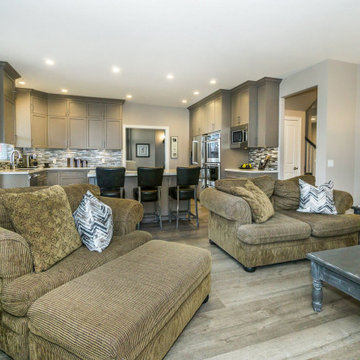
Modelo de sala de estar abierta tradicional renovada de tamaño medio con paredes beige, suelo laminado, todas las chimeneas, marco de chimenea de baldosas y/o azulejos, televisor en una esquina y suelo gris
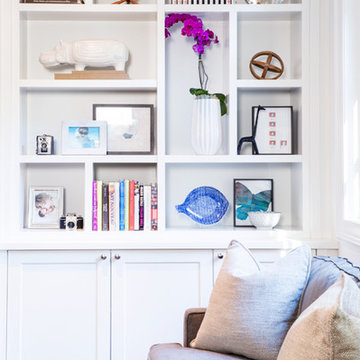
meghan hall photography
Ejemplo de sala de estar cerrada clásica renovada de tamaño medio sin chimenea con paredes blancas, suelo laminado y televisor colgado en la pared
Ejemplo de sala de estar cerrada clásica renovada de tamaño medio sin chimenea con paredes blancas, suelo laminado y televisor colgado en la pared
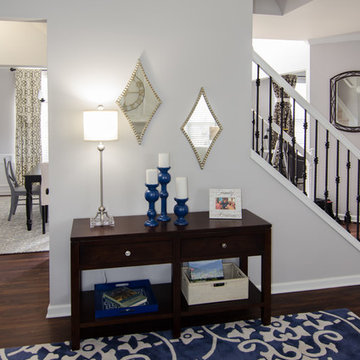
John R. Sperath
Imagen de sala de estar abierta tradicional renovada de tamaño medio con paredes grises, suelo laminado, todas las chimeneas, marco de chimenea de piedra, televisor independiente y suelo marrón
Imagen de sala de estar abierta tradicional renovada de tamaño medio con paredes grises, suelo laminado, todas las chimeneas, marco de chimenea de piedra, televisor independiente y suelo marrón
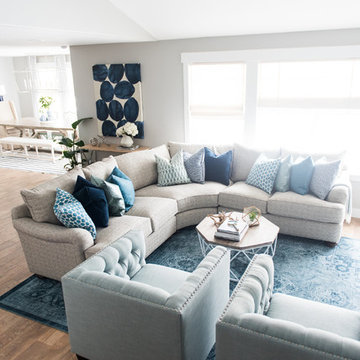
Jessica White Photography
Foto de sala de estar abierta tradicional renovada de tamaño medio con paredes grises, suelo laminado, todas las chimeneas y marco de chimenea de baldosas y/o azulejos
Foto de sala de estar abierta tradicional renovada de tamaño medio con paredes grises, suelo laminado, todas las chimeneas y marco de chimenea de baldosas y/o azulejos
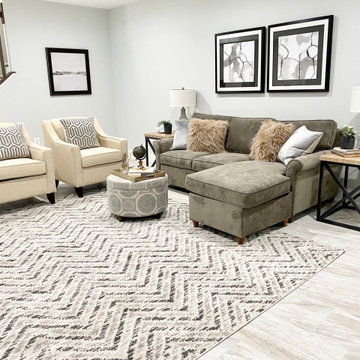
A cozy seating area demonstrates how the space can be used for gatherings and family time
Ejemplo de sala de estar abierta tradicional renovada grande con paredes grises, suelo laminado y suelo blanco
Ejemplo de sala de estar abierta tradicional renovada grande con paredes grises, suelo laminado y suelo blanco
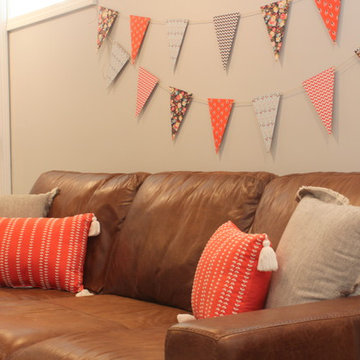
Bright & cheery playroom creates a wonderful playplace for the kiddos! You'd never know this is in the basement! Pennant banner was hung to create a focal point on the odd space between the windows. The arts & crafts area in the back provides a nice little nook for coloring and drawing. Tons of toy storage from the Wayfair cabinet & IKEA Expedit bookcase. The floor was laid on a diagonal to create a feeling of even more space and to add visual interest.
Photo by: Woodland Road Design, LLC
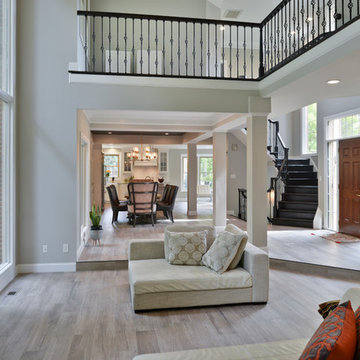
A family in McLean VA decided to remodel two levels of their home.
There was wasted floor space and disconnections throughout the living room and dining room area. The family room was very small and had a closet as washer and dryer closet. Two walls separating kitchen from adjacent dining room and family room.
After several design meetings, the final blue print went into construction phase, gutting entire kitchen, family room, laundry room, open balcony.
We built a seamless main level floor. The laundry room was relocated and we built a new space on the second floor for their convenience.
The family room was expanded into the laundry room space, the kitchen expanded its wing into the adjacent family room and dining room, with a large middle Island that made it all stand tall.
The use of extended lighting throughout the two levels has made this project brighter than ever. A walk -in pantry with pocket doors was added in hallway. We deleted two structure columns by the way of using large span beams, opening up the space. The open foyer was floored in and expanded the dining room over it.
All new porcelain tile was installed in main level, a floor to ceiling fireplace(two story brick fireplace) was faced with highly decorative stone.
The second floor was open to the two story living room, we replaced all handrails and spindles with Rod iron and stained handrails to match new floors. A new butler area with under cabinet beverage center was added in the living room area.
The den was torn up and given stain grade paneling and molding to give a deep and mysterious look to the new library.
The powder room was gutted, redefined, one doorway to the den was closed up and converted into a vanity space with glass accent background and built in niche.
Upscale appliances and decorative mosaic back splash, fancy lighting fixtures and farm sink are all signature marks of the kitchen remodel portion of this amazing project.
I don't think there is only one thing to define the interior remodeling of this revamped home, the transformation has been so grand.
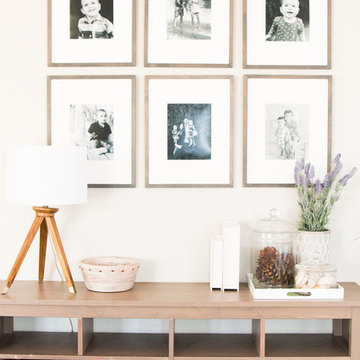
CLFrank Photography
Costal/Transitional Family Room + Dining +Kitchen
Foto de sala de estar abierta clásica renovada grande con paredes grises, suelo laminado, pared multimedia y suelo marrón
Foto de sala de estar abierta clásica renovada grande con paredes grises, suelo laminado, pared multimedia y suelo marrón
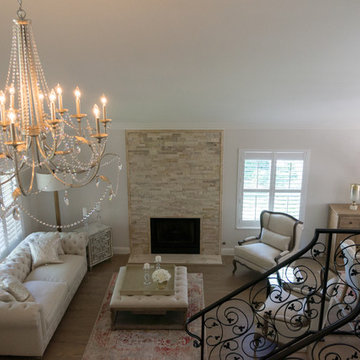
Imagen de sala de estar abierta tradicional renovada de tamaño medio con paredes beige, suelo laminado, todas las chimeneas, marco de chimenea de piedra y suelo marrón
502 ideas para salas de estar clásicas renovadas con suelo laminado
7
