453 ideas para salas de estar modernas con suelo laminado
Filtrar por
Presupuesto
Ordenar por:Popular hoy
1 - 20 de 453 fotos
Artículo 1 de 3

Studio Shed home office and music studio - not just for mom & dad but the whole family! Satellite family room....
Imagen de sala de estar cerrada minimalista pequeña con paredes blancas y suelo laminado
Imagen de sala de estar cerrada minimalista pequeña con paredes blancas y suelo laminado

This ranch was a complete renovation! We took it down to the studs and redesigned the space for this young family. We opened up the main floor to create a large kitchen with two islands and seating for a crowd and a dining nook that looks out on the beautiful front yard. We created two seating areas, one for TV viewing and one for relaxing in front of the bar area. We added a new mudroom with lots of closed storage cabinets, a pantry with a sliding barn door and a powder room for guests. We raised the ceilings by a foot and added beams for definition of the spaces. We gave the whole home a unified feel using lots of white and grey throughout with pops of orange to keep it fun.

MAIN LEVEL FAMILY ROOM
Modelo de sala de estar abierta minimalista con suelo laminado, todas las chimeneas, marco de chimenea de piedra, televisor colgado en la pared y suelo marrón
Modelo de sala de estar abierta minimalista con suelo laminado, todas las chimeneas, marco de chimenea de piedra, televisor colgado en la pared y suelo marrón

Imagen de sala de estar cerrada moderna pequeña con paredes grises, suelo laminado, televisor colgado en la pared y suelo gris
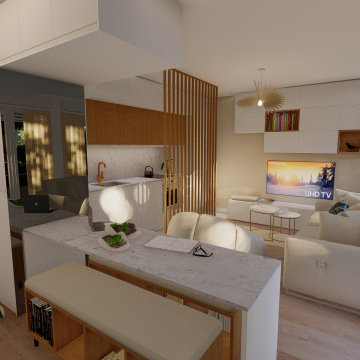
Séjour / cuisine moderne
Teintes beiges, blancs et marrons
Finitions naturelles
Parquet stratifié
Meubles de rangements
meubles télé / bibliothèque
Canapé 3 places
Fauteuil design
Baie vitrée
Spot et lampe suspendue
Cloison en tasseaux de bois
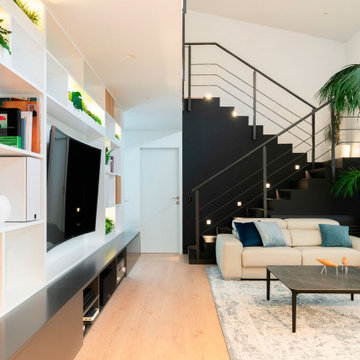
Proyecto de interiorismo y decoración para un unifamiliar en La Cañada, Valencia. En esta ocasión, la premisa principal era unificar las estancias de la zona de día de esta vivienda, aunar con un mismo estilo la cocina, el comedor y el salón. Para ello, diseñamos un mueble corrido como elemento unificador de espacios. Combinamos madera y vegetación como punto natural y lacados opuestos en blanco y negro que aporta elegancia y distinción al conjunto.
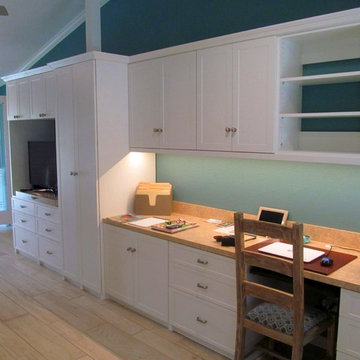
MULTI PURPOSE ROOM-This galley type room has a little of everything. Home Office and Guest room featuring a Murphy bed (wall bed) entertainment center and plenty of storage and display areas. Serving the Treasure Coast: Indian River, St. Lucie, Martin & Palm Beach Counties
Photo by A Closet Enterprise Inc.

The clients had an unused swimming pool room which doubled up as a gym. They wanted a complete overhaul of the room to create a sports bar/games room. We wanted to create a space that felt like a London members club, dark and atmospheric. We opted for dark navy panelled walls and wallpapered ceiling. A beautiful black parquet floor was installed. Lighting was key in this space. We created a large neon sign as the focal point and added striking Buster and Punch pendant lights to create a visual room divider. The result was a room the clients are proud to say is "instagramable"

Ejemplo de sala de estar con barra de bar tipo loft minimalista pequeña sin chimenea y televisor con paredes blancas, suelo laminado y suelo beige
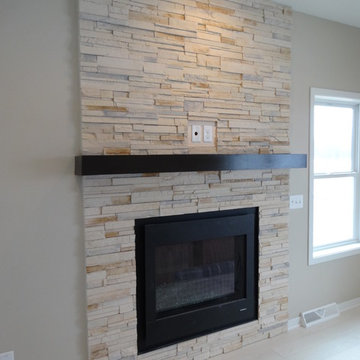
The family room has a stone faced modern gas fireplace with a box mantle.
Foto de sala de estar abierta moderna de tamaño medio con paredes beige, suelo laminado, todas las chimeneas, marco de chimenea de piedra y televisor colgado en la pared
Foto de sala de estar abierta moderna de tamaño medio con paredes beige, suelo laminado, todas las chimeneas, marco de chimenea de piedra y televisor colgado en la pared
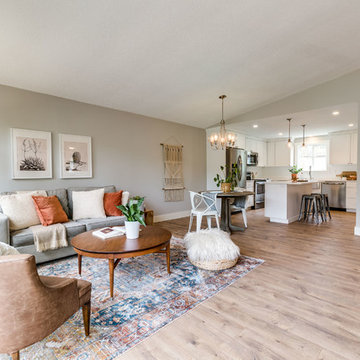
Modelo de sala de estar abierta minimalista de tamaño medio con paredes grises, suelo laminado, chimeneas suspendidas, marco de chimenea de madera, televisor colgado en la pared y suelo marrón
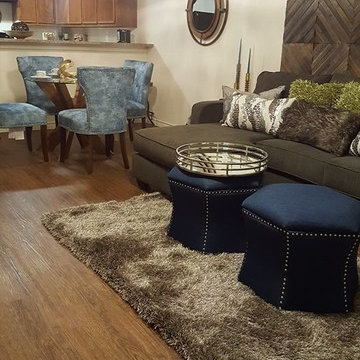
Ciece Gray
Modelo de sala de estar abierta minimalista pequeña sin chimenea y televisor con paredes beige y suelo laminado
Modelo de sala de estar abierta minimalista pequeña sin chimenea y televisor con paredes beige y suelo laminado
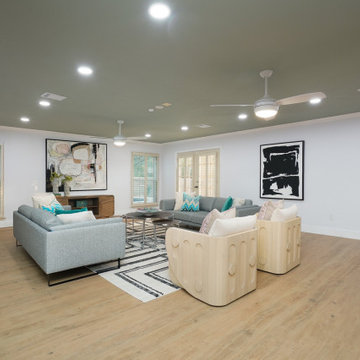
This is great room was fun to design because we got the utilize some of the homes original home features such as the plantation shutters and the hidden floral wallpaper in the window sills. This room had access to outside, atrium and walkway to the office.
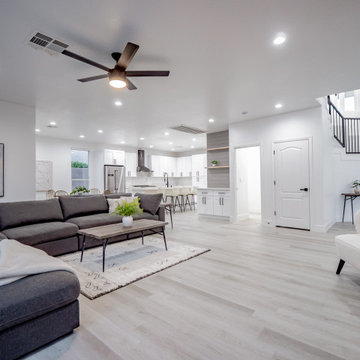
Foto de sala de estar machihembrado y abierta moderna de tamaño medio con paredes blancas, suelo laminado, todas las chimeneas y suelo gris
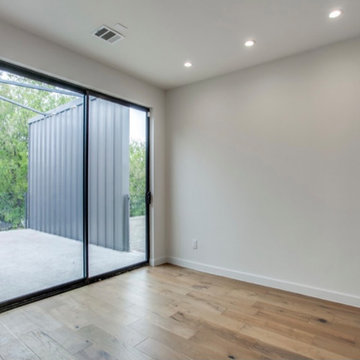
Game Room
"Villa Santoscoy"
4305 Roseland Av, Dallas Tx 75204
Concept by Nimmo Architects
Interior Design by Alli Walker
Art by Juan Carlos Santoscoy
Project Manager by Abit Art Homes
Iron Works by Hello Puertas Iron Works
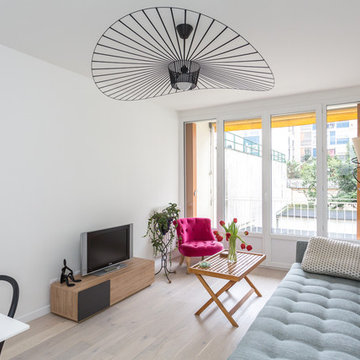
Cet appartement a subi une rénovation complète pour un résultat à la fois contemporain et chaleureux. La moindre pièce a été pensée pour étonner avec bon goût. La palette de couleurs, riche, est pétillante sans être criarde. Les finitions sont maîtrisées avec une grande technicité. Un condensé du savoir-faire MCH !
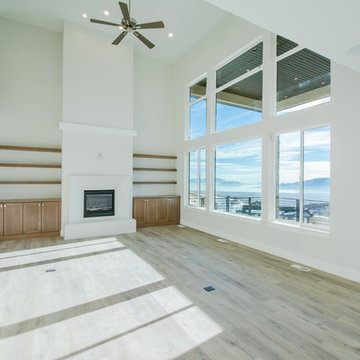
Drone Your Home
Imagen de sala de estar abierta moderna grande con paredes grises, suelo laminado, todas las chimeneas, marco de chimenea de yeso, televisor colgado en la pared y suelo beige
Imagen de sala de estar abierta moderna grande con paredes grises, suelo laminado, todas las chimeneas, marco de chimenea de yeso, televisor colgado en la pared y suelo beige
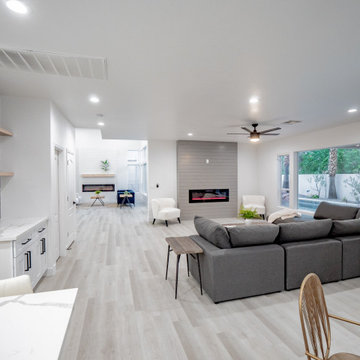
Ejemplo de sala de estar machihembrado y abierta moderna de tamaño medio con paredes blancas, suelo laminado, todas las chimeneas y suelo gris

The lower level family room went from being a big storage, almost garage for our homeowner to this amazing space! This room leads out to a deck which is across from the lake so we wanted it to be a valuable asset, the neutral walls make it easy for a new homeowner to claim the space, warm laminate flooring and comfortable seating to watch TV or playing games turned this space into valuable square footage.
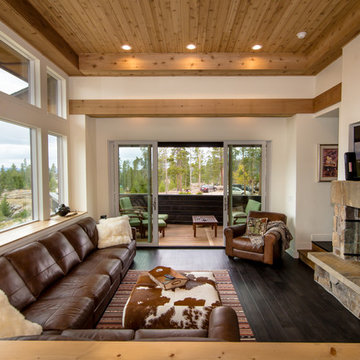
Builder | Middle Park Construction
Photography | Jon Kohlwey
Designer | Tara Bender
Starmark Cabinetry
Imagen de sala de estar abierta moderna de tamaño medio con paredes blancas, suelo laminado, todas las chimeneas, marco de chimenea de piedra, pared multimedia y suelo marrón
Imagen de sala de estar abierta moderna de tamaño medio con paredes blancas, suelo laminado, todas las chimeneas, marco de chimenea de piedra, pared multimedia y suelo marrón
453 ideas para salas de estar modernas con suelo laminado
1