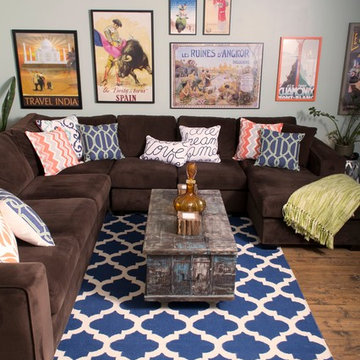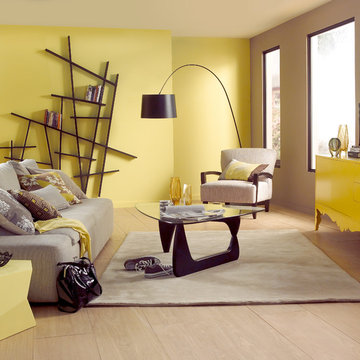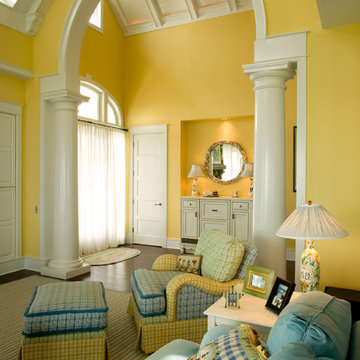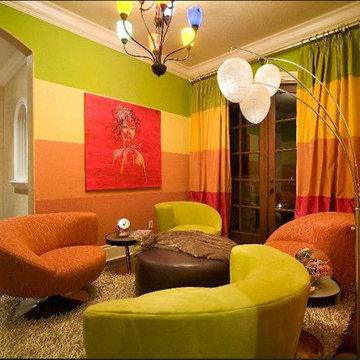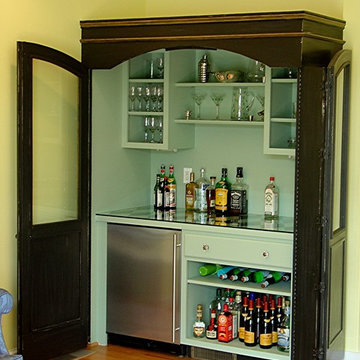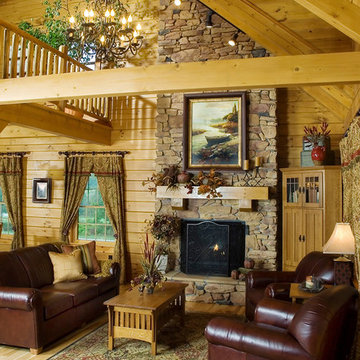3.758 ideas para salas de estar amarillas
Filtrar por
Presupuesto
Ordenar por:Popular hoy
141 - 160 de 3758 fotos
Artículo 1 de 2
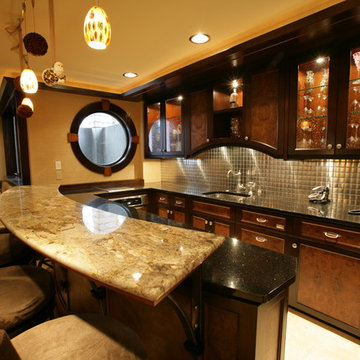
Lower level bar area off lower family room. Beautiful mix of woods, stone and metal. Clever detailing of existing lower ceiling.
Architect: SKD Architects, Steve Kleineman
Builder: MS&I Building Company
Photography: Jill Greer Photography

Renovation of existing family room, custom built-in cabinetry for TV, drop down movie screen and books. A new articulated ceiling along with wall panels, a bench and other storage was designed as well.
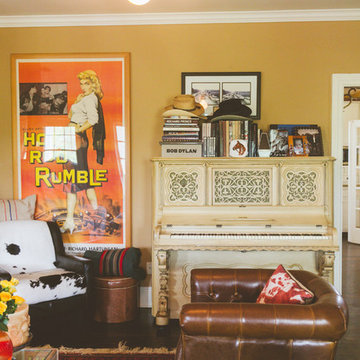
Photo: Heather Banks © 2015 Houzz
Foto de sala de estar con rincón musical cerrada ecléctica con paredes amarillas y suelo de madera oscura
Foto de sala de estar con rincón musical cerrada ecléctica con paredes amarillas y suelo de madera oscura
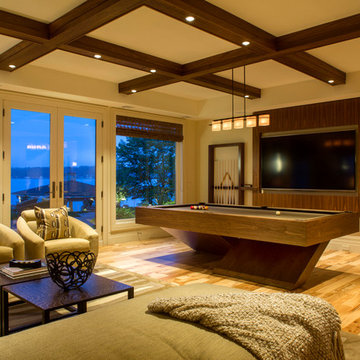
Modelo de sala de juegos en casa abierta clásica renovada grande sin chimenea con paredes beige, suelo de madera clara y pared multimedia
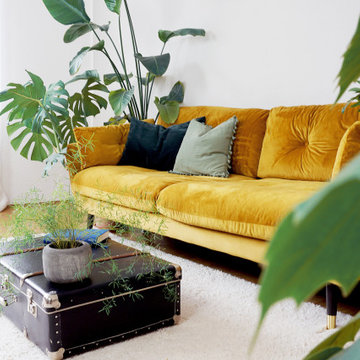
Eine Kosmopolitin und Pflanzenliebhaberin wünschte sich ein Wohnzimmer im beliebten „Urban Jungle Style“.
Die botanische Ruheoase wird mit vintage Stücken verfeinert. Ein aufgearbeitetes Sideboard aus den 60er-Jahren und ein alter Reisekoffer passen hier wunderbar dazu.
Die Pflanzen stehen dicht am Sofa und vermitteln ein unmittelbares Gefühl von Natur und weiten Reisen.
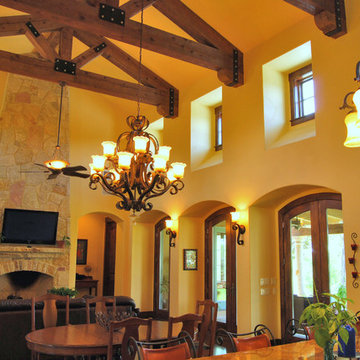
We designed this home to meet the needs of a family who home-schools their two children. We configured the home-school room so that its use can change over time and become a library or away room. The playroom will become a media / gaming room as needs change.
The husband offices from home and has occasional visits from business clients, so we designed an office with interior access and a separate exterior entrance.
Besides those rooms, this 3,800 SF house features a master suite with exercise room, two bedrooms with a Jack and Jill bath, a mudroom, laundry room, powder room, half bath, and a small office by the kitchen.
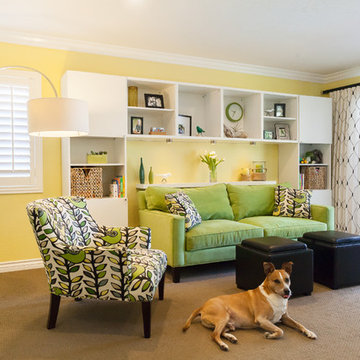
Karissa Van Tassel
Foto de sala de estar actual con paredes amarillas y moqueta
Foto de sala de estar actual con paredes amarillas y moqueta
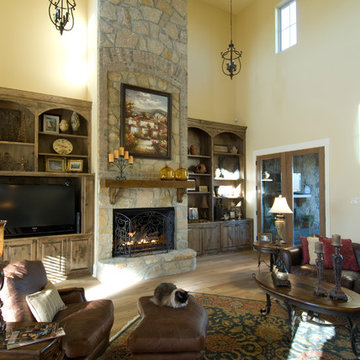
Modelo de sala de estar abierta mediterránea con paredes beige, suelo de madera clara, todas las chimeneas, marco de chimenea de piedra y pared multimedia
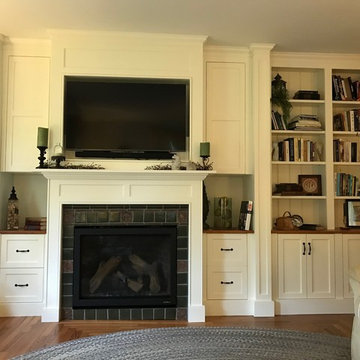
Diseño de sala de estar clásica renovada de tamaño medio con paredes grises, suelo de madera en tonos medios, todas las chimeneas, marco de chimenea de baldosas y/o azulejos, pared multimedia y suelo marrón
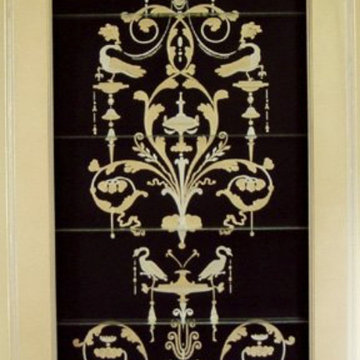
This gilt Beaux Artes display cabinet is accented on the frame and inside with composition ornamentation from Decorators Supply Corp.
We have been manufacturing decorative pieces for luxury homes and commercial projects since 1883. Our products are hand crafted in the USA from all natural products and shipped nationally.
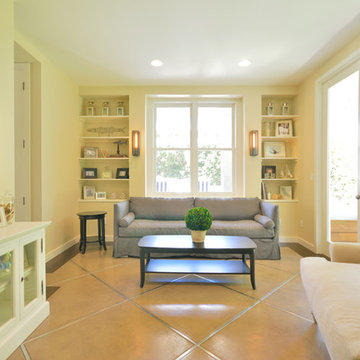
James Ruland Photography
Modelo de sala de estar cerrada tradicional de tamaño medio con paredes amarillas, suelo de cemento y televisor colgado en la pared
Modelo de sala de estar cerrada tradicional de tamaño medio con paredes amarillas, suelo de cemento y televisor colgado en la pared
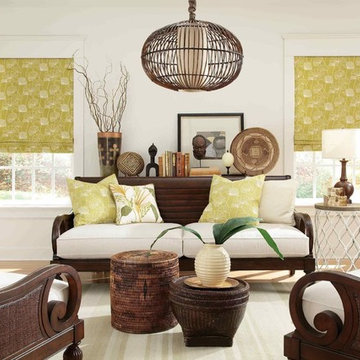
Carole Fabrics Design and Photo
Foto de sala de estar cerrada tropical de tamaño medio sin chimenea y televisor con paredes blancas, suelo de madera clara y suelo beige
Foto de sala de estar cerrada tropical de tamaño medio sin chimenea y televisor con paredes blancas, suelo de madera clara y suelo beige
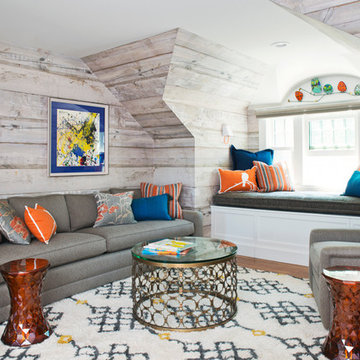
Photo Credit Sonya Highfield
Diseño de sala de estar tradicional renovada pequeña sin chimenea y televisor con suelo de madera en tonos medios
Diseño de sala de estar tradicional renovada pequeña sin chimenea y televisor con suelo de madera en tonos medios
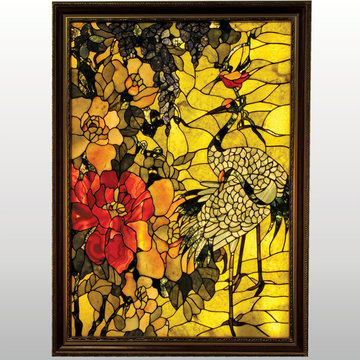
Two cranes balance on their thin legs as a bright red hummingbird flits above their heads. This vibrant wall art captures the natural beauty of this moment with warm hues reminiscent of the heat of the sun.
Width: 31.5 inch
Height: 43.5 inch
Depth: 4 inch
3.758 ideas para salas de estar amarillas
8
