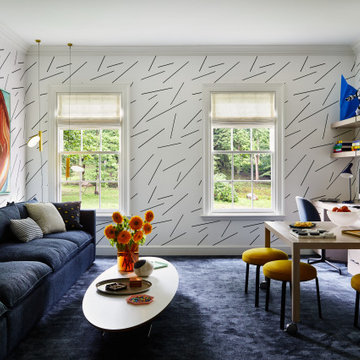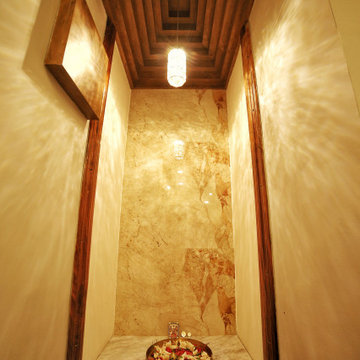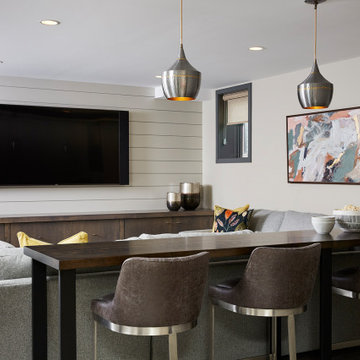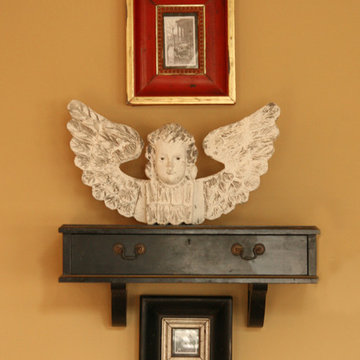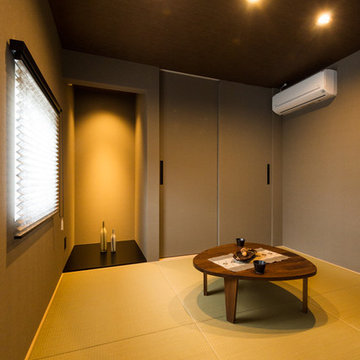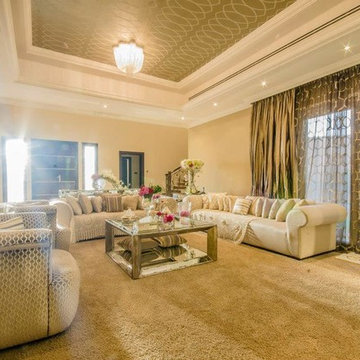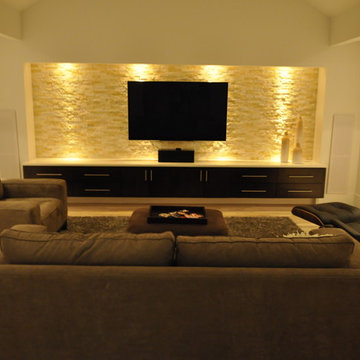3.755 ideas para salas de estar amarillas
Filtrar por
Presupuesto
Ordenar por:Popular hoy
101 - 120 de 3755 fotos
Artículo 1 de 2
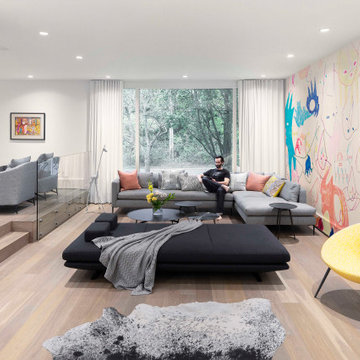
Diseño de sala de estar abierta contemporánea con paredes multicolor, suelo de madera clara y suelo beige
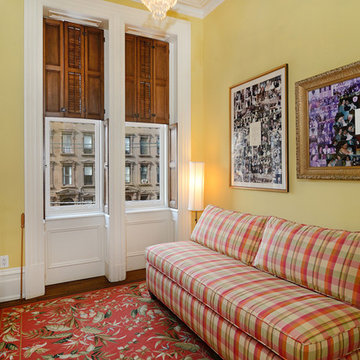
Property Marketed by Hudson Place Realty - Seldom seen, this unique property offers the highest level of original period detail and old world craftsmanship. With its 19th century provenance, 6000+ square feet and outstanding architectural elements, 913 Hudson Street captures the essence of its prominent address and rich history. An extensive and thoughtful renovation has revived this exceptional home to its original elegance while being mindful of the modern-day urban family.
Perched on eastern Hudson Street, 913 impresses with its 33’ wide lot, terraced front yard, original iron doors and gates, a turreted limestone facade and distinctive mansard roof. The private walled-in rear yard features a fabulous outdoor kitchen complete with gas grill, refrigeration and storage drawers. The generous side yard allows for 3 sides of windows, infusing the home with natural light.
The 21st century design conveniently features the kitchen, living & dining rooms on the parlor floor, that suits both elaborate entertaining and a more private, intimate lifestyle. Dramatic double doors lead you to the formal living room replete with a stately gas fireplace with original tile surround, an adjoining center sitting room with bay window and grand formal dining room.
A made-to-order kitchen showcases classic cream cabinetry, 48” Wolf range with pot filler, SubZero refrigerator and Miele dishwasher. A large center island houses a Decor warming drawer, additional under-counter refrigerator and freezer and secondary prep sink. Additional walk-in pantry and powder room complete the parlor floor.
The 3rd floor Master retreat features a sitting room, dressing hall with 5 double closets and laundry center, en suite fitness room and calming master bath; magnificently appointed with steam shower, BainUltra tub and marble tile with inset mosaics.
Truly a one-of-a-kind home with custom milled doors, restored ceiling medallions, original inlaid flooring, regal moldings, central vacuum, touch screen home automation and sound system, 4 zone central air conditioning & 10 zone radiant heat.
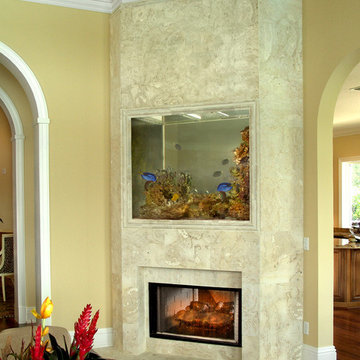
Credit: Ron Rosenzweig
Diseño de sala de estar abierta clásica de tamaño medio sin televisor con paredes amarillas, suelo de madera oscura, chimenea de esquina y marco de chimenea de piedra
Diseño de sala de estar abierta clásica de tamaño medio sin televisor con paredes amarillas, suelo de madera oscura, chimenea de esquina y marco de chimenea de piedra
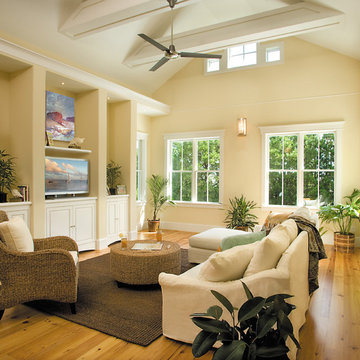
Imagen de sala de estar marinera con paredes beige, suelo de madera en tonos medios y televisor independiente
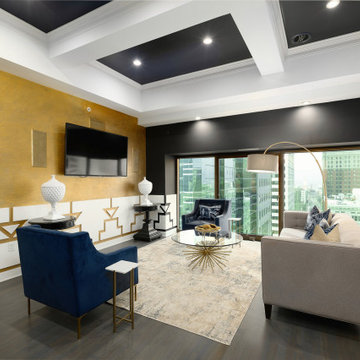
Foto de sala de estar abierta tradicional renovada sin chimenea con paredes multicolor, suelo de madera oscura, televisor colgado en la pared y casetón

Diseño de sala de estar exótica sin chimenea con suelo de cemento, paredes multicolor y suelo marrón
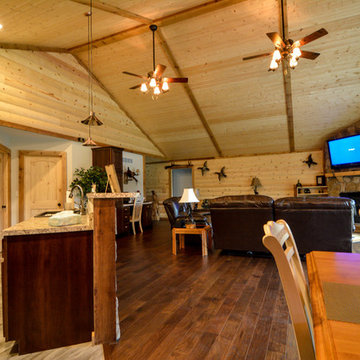
Diseño de sala de estar abierta rústica grande con suelo de madera oscura, todas las chimeneas, marco de chimenea de piedra y televisor colgado en la pared
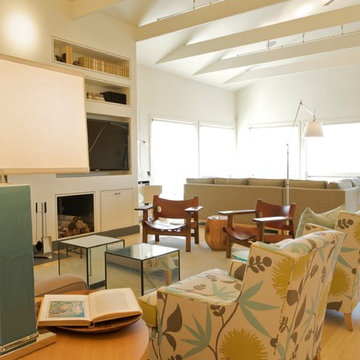
This summer beach house has been in the owner’s family for generations. While working with the architectural firm Carpenter & MacNeille and in particular interior designer Elizabeth Brosnan Hourihan, the owner upscaled both his goals for the home as well the level of interior finishes. The home is now a summer destination for the family as well as a pleasant reminder of the homeowner’s heritage.

This vibrant smoking room in our Vue Sarasota Bay Condominium penthouse build-out shows off the owner's impressive collection of artwork and antique rugs gathered from around the world. Can you see yourself lounging beside those floor-to-ceiling windows overlooking Sarasota Bay?

Foto de sala de estar actual con paredes grises, suelo de madera en tonos medios, televisor colgado en la pared y suelo marrón
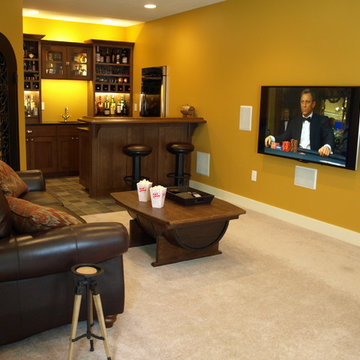
This is the completed wine bar and cellar. Welcome Home! The tiled area is the new space with new woodwork, media area and paint through out the rest of the basement.
Mij Yarp
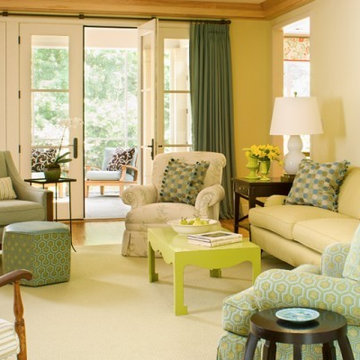
Modelo de sala de estar tradicional con paredes beige y suelo de madera clara
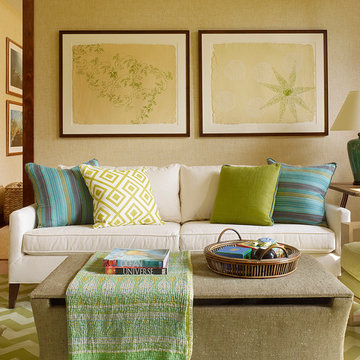
Diseño de sala de estar exótica con paredes beige y suelo de madera en tonos medios
3.755 ideas para salas de estar amarillas
6
