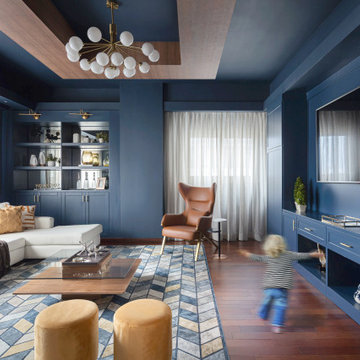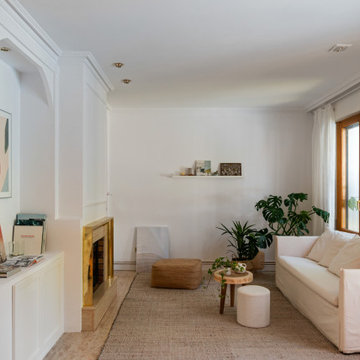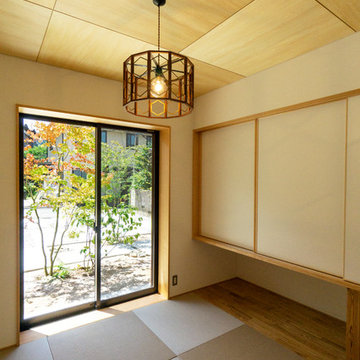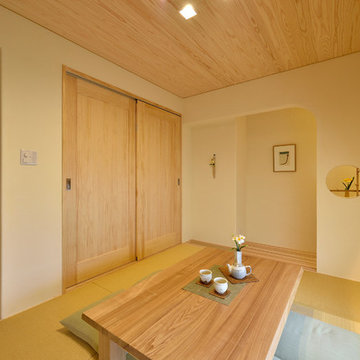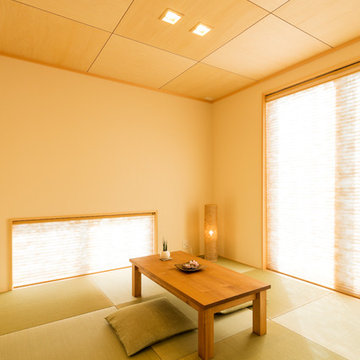9.756 ideas para salas de estar naranjas, amarillas
Filtrar por
Presupuesto
Ordenar por:Popular hoy
1 - 20 de 9756 fotos
Artículo 1 de 3

Ejemplo de sala de estar abierta de estilo de casa de campo con paredes beige, suelo de madera en tonos medios, marco de chimenea de ladrillo, todas las chimeneas, televisor colgado en la pared, suelo marrón, casetón y machihembrado

Behind the rolling hills of Arthurs Seat sits “The Farm”, a coastal getaway and future permanent residence for our clients. The modest three bedroom brick home will be renovated and a substantial extension added. The footprint of the extension re-aligns to face the beautiful landscape of the western valley and dam. The new living and dining rooms open onto an entertaining terrace.
The distinct roof form of valleys and ridges relate in level to the existing roof for continuation of scale. The new roof cantilevers beyond the extension walls creating emphasis and direction towards the natural views.
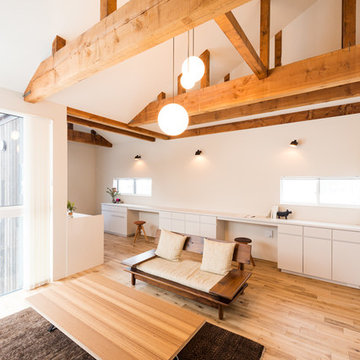
Renovation-project
Ejemplo de sala de estar abierta de estilo zen con paredes blancas, suelo de madera en tonos medios y suelo marrón
Ejemplo de sala de estar abierta de estilo zen con paredes blancas, suelo de madera en tonos medios y suelo marrón

John Ellis for Country Living
Modelo de sala de estar abierta de estilo de casa de campo extra grande con paredes blancas, suelo de madera clara, televisor colgado en la pared y suelo marrón
Modelo de sala de estar abierta de estilo de casa de campo extra grande con paredes blancas, suelo de madera clara, televisor colgado en la pared y suelo marrón
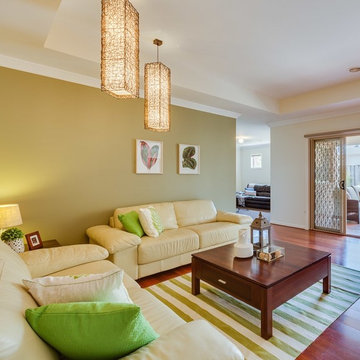
Vicki Brereton
Modelo de sala de estar abierta actual de tamaño medio sin chimenea y televisor con paredes verdes y suelo de madera en tonos medios
Modelo de sala de estar abierta actual de tamaño medio sin chimenea y televisor con paredes verdes y suelo de madera en tonos medios
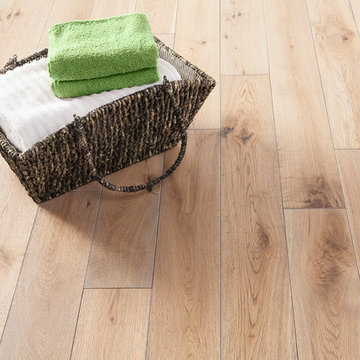
The Elegance series features Natural White Oak solid planks that have been wire brushed to give the floor a warm, yet subtle antique look. The process of wire brushing adds texture to the surface of the wood which visually enhances the grain. By selecting one of the brown, beige, or grey hues available in the Elegance series, you are sure to add a look of rustic sophistication to your home.
Species: Oak
Thickness: 3/4″
Width: 5″
Edge/End: Bevel/Bevel

This dramatic contemporary residence features extraordinary design with magnificent views of Angel Island, the Golden Gate Bridge, and the ever changing San Francisco Bay. The amazing great room has soaring 36 foot ceilings, a Carnelian granite cascading waterfall flanked by stairways on each side, and an unique patterned sky roof of redwood and cedar. The 57 foyer windows and glass double doors are specifically designed to frame the world class views. Designed by world-renowned architect Angela Danadjieva as her personal residence, this unique architectural masterpiece features intricate woodwork and innovative environmental construction standards offering an ecological sanctuary with the natural granite flooring and planters and a 10 ft. indoor waterfall. The fluctuating light filtering through the sculptured redwood ceilings creates a reflective and varying ambiance. Other features include a reinforced concrete structure, multi-layered slate roof, a natural garden with granite and stone patio leading to a lawn overlooking the San Francisco Bay. Completing the home is a spacious master suite with a granite bath, an office / second bedroom featuring a granite bath, a third guest bedroom suite and a den / 4th bedroom with bath. Other features include an electronic controlled gate with a stone driveway to the two car garage and a dumb waiter from the garage to the granite kitchen.

This cozy Family Room is brought to life by the custom sectional and soft throw pillows. This inviting sofa with chaise allows for plenty of seating around the built in flat screen TV. The floor to ceiling windows offer lots of light and views to a beautiful setting.

Architect: DeNovo Architects, Interior Design: Sandi Guilfoil of HomeStyle Interiors, Landscape Design: Yardscapes, Photography by James Kruger, LandMark Photography

A California Mission-style home in Hillsborough was designed by the architect Farro Esslatt. The clients had an extensive contemporary collection and wanted a warm mix of contemporary and traditional furnishings. Photos are by Farro Esslatt.
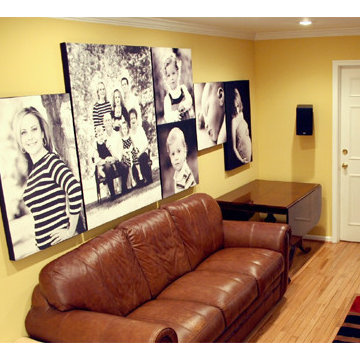
Acoustical Solutions recently helped with a noise control project in a family and entertainment room by providing decorative AcoustiArt panels with high-quality family photos printed on them.
The AcoustiArt panels not only absorb sound and remove echo from the room, they also create a unique, artful collage of family photos.
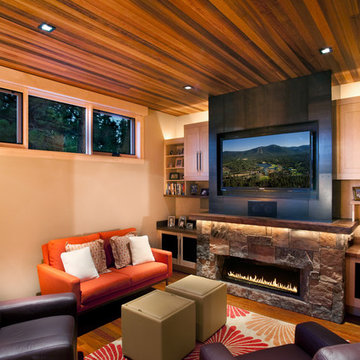
Ethan Rohloff Photography
Ejemplo de sala de estar contemporánea con marco de chimenea de piedra
Ejemplo de sala de estar contemporánea con marco de chimenea de piedra

Lower Level Family Room with Built-In Bunks and Stairs.
Foto de sala de estar rural de tamaño medio con paredes marrones, moqueta, suelo beige, madera y boiserie
Foto de sala de estar rural de tamaño medio con paredes marrones, moqueta, suelo beige, madera y boiserie

This playroom/family hangout area got a dose of jewel tones.
Foto de sala de estar clásica renovada de tamaño medio con machihembrado
Foto de sala de estar clásica renovada de tamaño medio con machihembrado
9.756 ideas para salas de estar naranjas, amarillas
1
