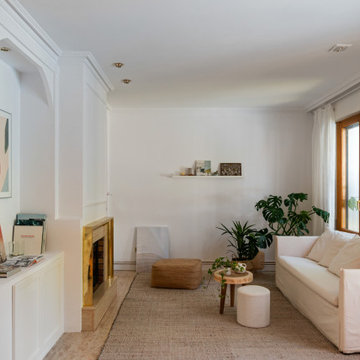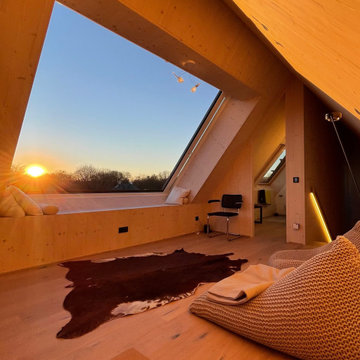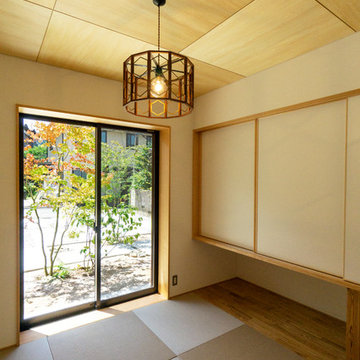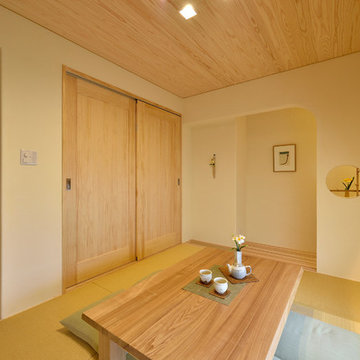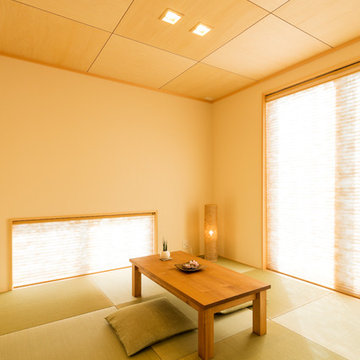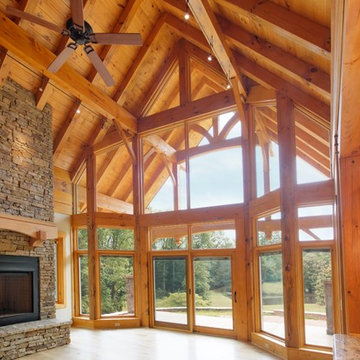10.825 ideas para salas de estar amarillas, en colores madera
Filtrar por
Presupuesto
Ordenar por:Popular hoy
1 - 20 de 10.825 fotos
Artículo 1 de 3

Behind the rolling hills of Arthurs Seat sits “The Farm”, a coastal getaway and future permanent residence for our clients. The modest three bedroom brick home will be renovated and a substantial extension added. The footprint of the extension re-aligns to face the beautiful landscape of the western valley and dam. The new living and dining rooms open onto an entertaining terrace.
The distinct roof form of valleys and ridges relate in level to the existing roof for continuation of scale. The new roof cantilevers beyond the extension walls creating emphasis and direction towards the natural views.

Soft light reveals every fine detail in the custom cabinetry, illuminating the way along the naturally colored floor patterns. This view shows the arched floor to ceiling windows, exposed wooden beams, built in wooden cabinetry complete with a bar fridge and the 30 foot long sliding door that opens to the outdoors.

Karol Steczkowski | 860.770.6705 | www.toprealestatephotos.com
Diseño de sala de estar con biblioteca clásica con suelo de madera en tonos medios, todas las chimeneas, marco de chimenea de piedra y suelo rojo
Diseño de sala de estar con biblioteca clásica con suelo de madera en tonos medios, todas las chimeneas, marco de chimenea de piedra y suelo rojo

John Ellis for Country Living
Modelo de sala de estar abierta de estilo de casa de campo extra grande con paredes blancas, suelo de madera clara, televisor colgado en la pared y suelo marrón
Modelo de sala de estar abierta de estilo de casa de campo extra grande con paredes blancas, suelo de madera clara, televisor colgado en la pared y suelo marrón
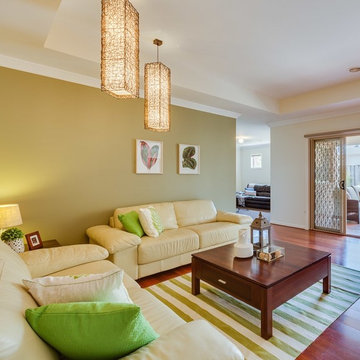
Vicki Brereton
Modelo de sala de estar abierta actual de tamaño medio sin chimenea y televisor con paredes verdes y suelo de madera en tonos medios
Modelo de sala de estar abierta actual de tamaño medio sin chimenea y televisor con paredes verdes y suelo de madera en tonos medios

Modelo de sala de estar abierta rural de tamaño medio con paredes marrones, suelo de madera en tonos medios, todas las chimeneas, marco de chimenea de piedra, televisor colgado en la pared y suelo marrón

Larry Asam Photography
Imagen de sala de estar con biblioteca cerrada de estilo de casa de campo sin chimenea con paredes grises y suelo de madera en tonos medios
Imagen de sala de estar con biblioteca cerrada de estilo de casa de campo sin chimenea con paredes grises y suelo de madera en tonos medios

This photo features a breakfast nook and den off of the kitchen designed by Peter J. Pioli Interiors in Sapphire, NC.
Diseño de sala de estar con biblioteca cerrada rural de tamaño medio sin chimenea con suelo de madera en tonos medios, paredes marrones, marco de chimenea de madera y televisor colgado en la pared
Diseño de sala de estar con biblioteca cerrada rural de tamaño medio sin chimenea con suelo de madera en tonos medios, paredes marrones, marco de chimenea de madera y televisor colgado en la pared

Jeff Miller
Ejemplo de sala de estar con biblioteca abierta tradicional renovada pequeña sin chimenea y televisor con suelo de madera en tonos medios
Ejemplo de sala de estar con biblioteca abierta tradicional renovada pequeña sin chimenea y televisor con suelo de madera en tonos medios

Architect: DeNovo Architects, Interior Design: Sandi Guilfoil of HomeStyle Interiors, Landscape Design: Yardscapes, Photography by James Kruger, LandMark Photography

A California Mission-style home in Hillsborough was designed by the architect Farro Esslatt. The clients had an extensive contemporary collection and wanted a warm mix of contemporary and traditional furnishings. Photos are by Farro Esslatt.
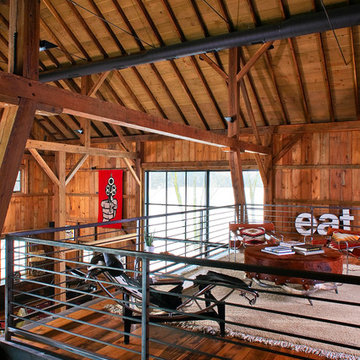
As part of the Walnut Farm project, Northworks was commissioned to convert an existing 19th century barn into a fully-conditioned home. Working closely with the local contractor and a barn restoration consultant, Northworks conducted a thorough investigation of the existing structure. The resulting design is intended to preserve the character of the original barn while taking advantage of its spacious interior volumes and natural materials.
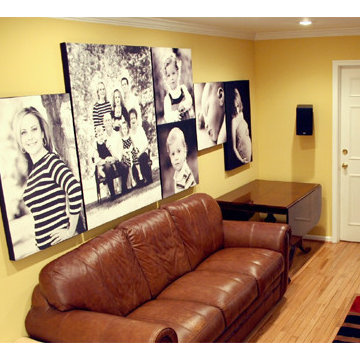
Acoustical Solutions recently helped with a noise control project in a family and entertainment room by providing decorative AcoustiArt panels with high-quality family photos printed on them.
The AcoustiArt panels not only absorb sound and remove echo from the room, they also create a unique, artful collage of family photos.
10.825 ideas para salas de estar amarillas, en colores madera
1
