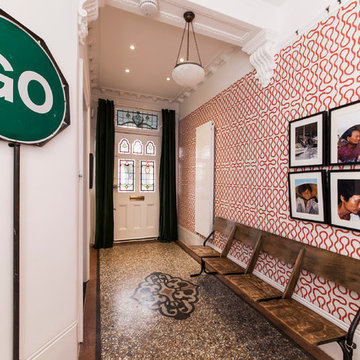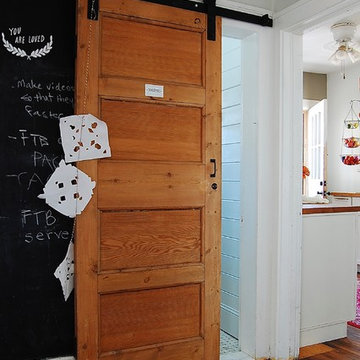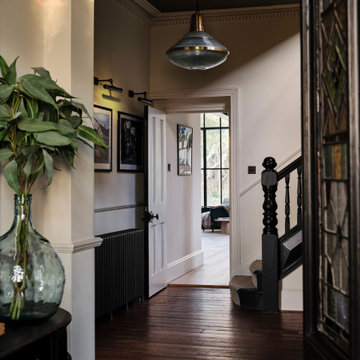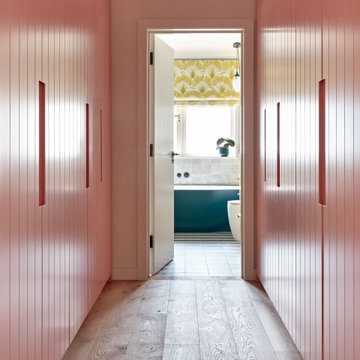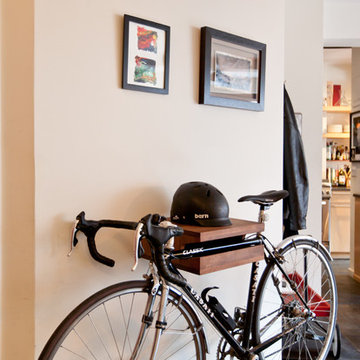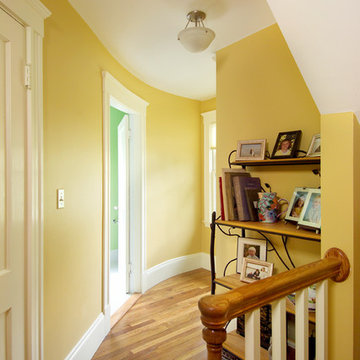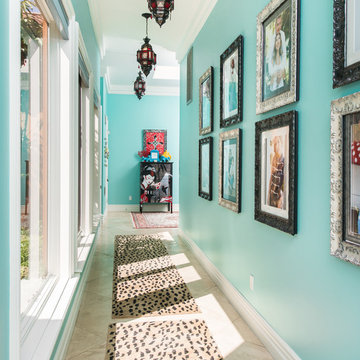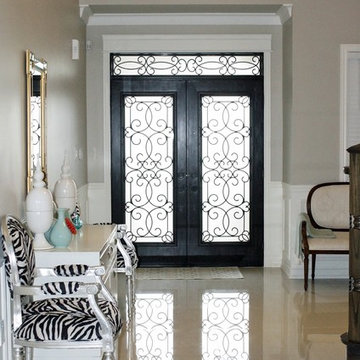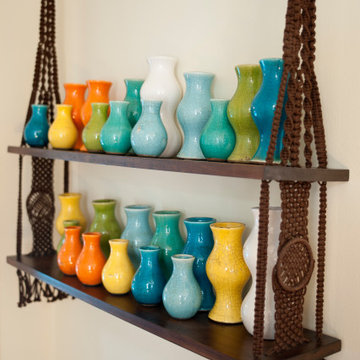9.604 ideas para recibidores y pasillos eclécticos
Filtrar por
Presupuesto
Ordenar por:Popular hoy
221 - 240 de 9604 fotos
Artículo 1 de 2
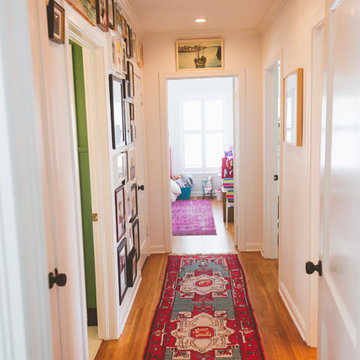
Photo: Heather Banks © 2015 Houzz
Foto de recibidores y pasillos eclécticos con iluminación
Foto de recibidores y pasillos eclécticos con iluminación
Encuentra al profesional adecuado para tu proyecto

В изначальной планировке квартиры практически ничего не меняли. По словам автора проекта, сноса стен не хотел владелец — опасался того, что старый дом этого не переживет. Внесли лишь несколько незначительных изменений: построили перегородку в большой комнате, которую отвели под спальню, чтобы выделить гардеробную; заложили проход между двумя другими комнатами, сделав их изолированными. А также убрали деревянный шкаф-антресоль в прихожей, построив на его месте новую вместительную кладовую. Во время планировки был убран большой шкаф с антресолями в коридоре, а вместо него сделали удобную кладовку с раздвижной дверью.

Modelo de recibidores y pasillos eclécticos con paredes azules, suelo de madera en tonos medios, suelo marrón, papel pintado y cuadros
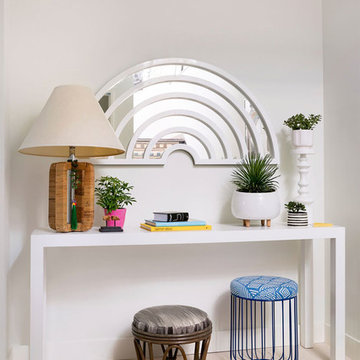
Architect: Charlie & Co. | Builder: Detail Homes | Photographer: Spacecrafting
Imagen de recibidores y pasillos eclécticos con paredes blancas y suelo de madera clara
Imagen de recibidores y pasillos eclécticos con paredes blancas y suelo de madera clara
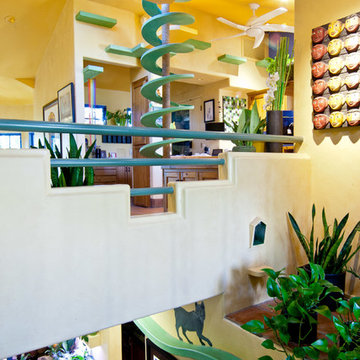
A spiral walkway wraps around a floor-to-ceiling scratching post.
Diseño de recibidores y pasillos eclécticos con paredes beige
Diseño de recibidores y pasillos eclécticos con paredes beige
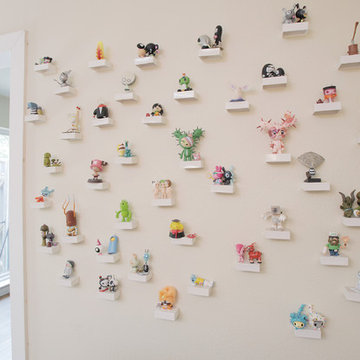
Lindsay von Hagel © 2012 Houzz
Ejemplo de recibidores y pasillos bohemios con paredes blancas
Ejemplo de recibidores y pasillos bohemios con paredes blancas

Abbiamo progettato dei mobili su misura per l'ingresso per sfruttare al massimo le due nicchie presenti a sinistra e a destra nella prima parte di corridoio
A destra troveranno spazio una scarpiera, un grande specchio semicircolare e un pensile alto che integra la funzione contenitiva e quella di appenderia per giacche e cappotti.
A sinistra un mobile con diversi vani nella parte basssa che fungeranno da scarpiera, altri vani contenitori e al centro un vano a giorno con due mensole in noce. Questo vano aperto permetterà di lasciare accessibili il citofono, il contatore e i pulsanti vicini alla porta di ingresso.
Il soffitto e la parete di fondo verranno tinteggiati con un blu avio/carta da zucchero per creare un contrasto col bianco e far percepire alla vista un corridoio più largo e più corto
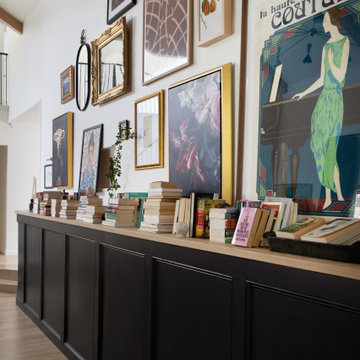
A blank wall has so much opportunity to bring your personality into a space. Curate a unique, show stopping corner of YOU.

COUNTRY HOUSE INTERIOR DESIGN PROJECT
We were thrilled to be asked to provide our full interior design service for this luxury new-build country house, deep in the heart of the Lincolnshire hills.
Our client approached us as soon as his offer had been accepted on the property – the year before it was due to be finished. This was ideal, as it meant we could be involved in some important decisions regarding the interior architecture. Most importantly, we were able to input into the design of the kitchen and the state-of-the-art lighting and automation system.
This beautiful country house now boasts an ambitious, eclectic array of design styles and flavours. Some of the rooms are intended to be more neutral and practical for every-day use. While in other areas, Tim has injected plenty of drama through his signature use of colour, statement pieces and glamorous artwork.
FORMULATING THE DESIGN BRIEF
At the initial briefing stage, our client came to the table with a head full of ideas. Potential themes and styles to incorporate – thoughts on how each room might look and feel. As always, Tim listened closely. Ideas were brainstormed and explored; requirements carefully talked through. Tim then formulated a tight brief for us all to agree on before embarking on the designs.
METROPOLIS MEETS RADIO GAGA GRANDEUR
Two areas of special importance to our client were the grand, double-height entrance hall and the formal drawing room. The brief we settled on for the hall was Metropolis – Battersea Power Station – Radio Gaga Grandeur. And for the drawing room: James Bond’s drawing room where French antiques meet strong, metallic engineered Art Deco pieces. The other rooms had equally stimulating design briefs, which Tim and his team responded to with the same level of enthusiasm.
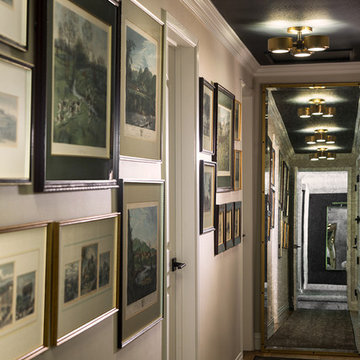
Modelo de recibidores y pasillos eclécticos de tamaño medio con paredes blancas, suelo de madera clara y suelo marrón
9.604 ideas para recibidores y pasillos eclécticos
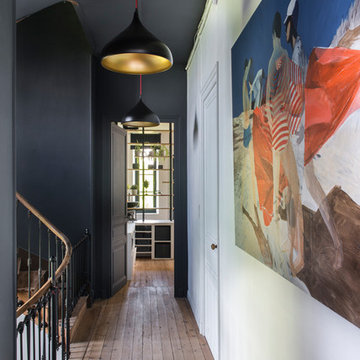
Ejemplo de recibidores y pasillos eclécticos grandes con suelo marrón, paredes negras y suelo de madera en tonos medios
12
