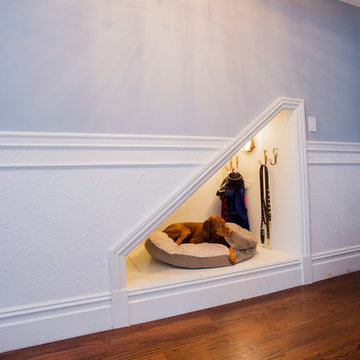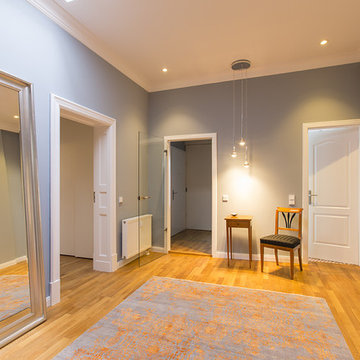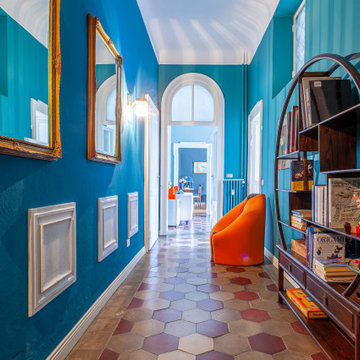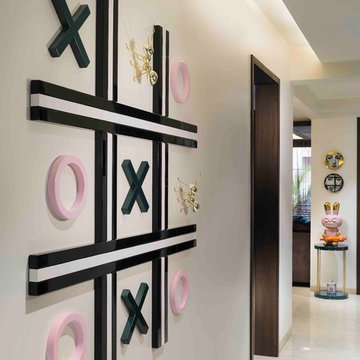9.606 ideas para recibidores y pasillos eclécticos
Ordenar por:Popular hoy
201 - 220 de 9606 fotos
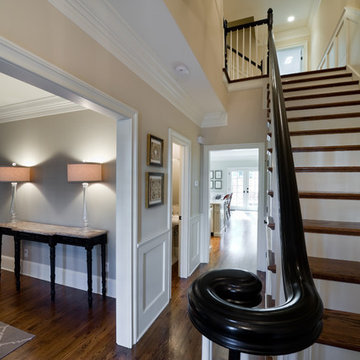
For more info, call us at 844.770.ROBY or visit us online at www.AndrewRoby.com.
Ejemplo de recibidores y pasillos bohemios con suelo marrón y iluminación
Ejemplo de recibidores y pasillos bohemios con suelo marrón y iluminación
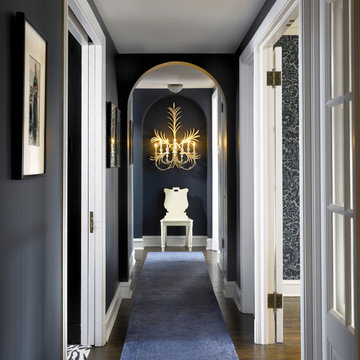
Chicago, IL • Photographs by Tony Soluri
Foto de recibidores y pasillos bohemios con paredes grises y suelo de madera oscura
Foto de recibidores y pasillos bohemios con paredes grises y suelo de madera oscura
Encuentra al profesional adecuado para tu proyecto
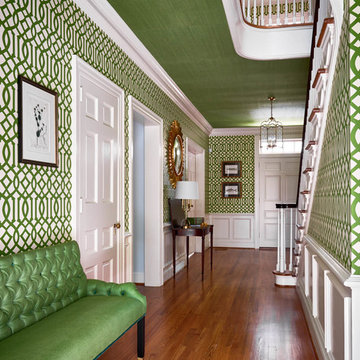
Ejemplo de recibidores y pasillos eclécticos de tamaño medio con paredes multicolor, suelo de madera en tonos medios y iluminación
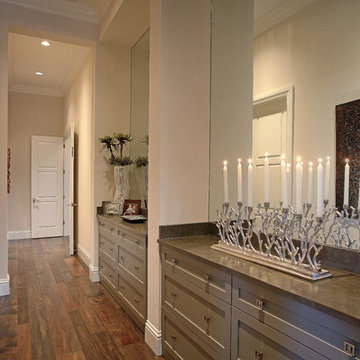
Modelo de recibidores y pasillos eclécticos grandes con suelo de madera oscura y paredes beige
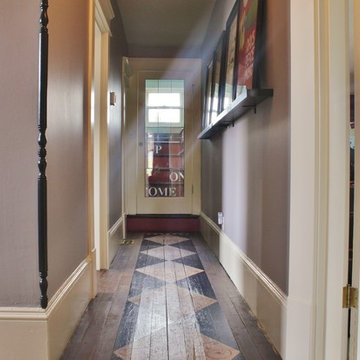
Photo: Kimberley Bryan © 2015 Houzz
Ejemplo de recibidores y pasillos eclécticos pequeños con paredes púrpuras y suelo de madera pintada
Ejemplo de recibidores y pasillos eclécticos pequeños con paredes púrpuras y suelo de madera pintada
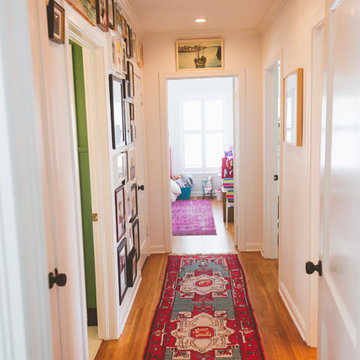
Photo: Heather Banks © 2015 Houzz
Foto de recibidores y pasillos eclécticos con iluminación
Foto de recibidores y pasillos eclécticos con iluminación
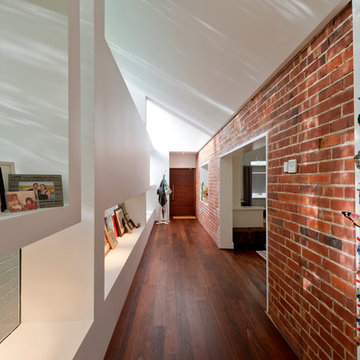
The perfect hallway to welcome you home; Large recessed windows and angled ceilings allow natural light to flood into this spacious hall. Whilst the window sills provide plenty of surface and space for precious memorabilia to be showcased.
The raw face brick wall adds character, line and texture; A focal point of this hallway.
Photographed by Stephen Nicholls
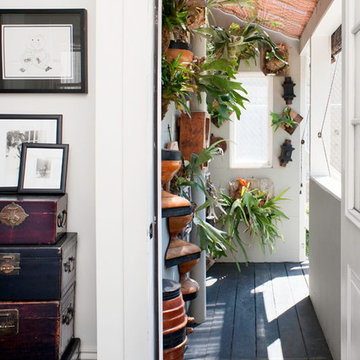
Photos by Drew Kelly
Foto de recibidores y pasillos bohemios pequeños con paredes blancas y suelo de madera oscura
Foto de recibidores y pasillos bohemios pequeños con paredes blancas y suelo de madera oscura
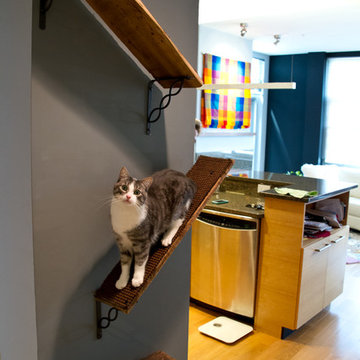
Our client has two very active cats so to keep them off the counters and table; we created a cat walk out of reclaimed barn boards. On one wall they go up and down and they can go up and over the cabinets in the kitchen. It keeps them content when she is out for long hours and it also gives them somewhere to go up.
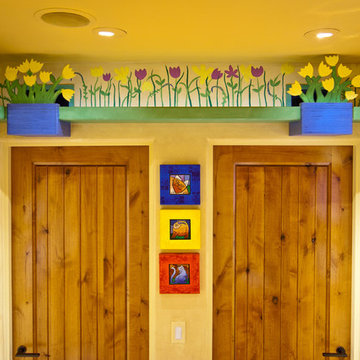
Custom shelving installed above the doorways of this home lead cats from one room to the next.
Foto de recibidores y pasillos bohemios con paredes beige
Foto de recibidores y pasillos bohemios con paredes beige
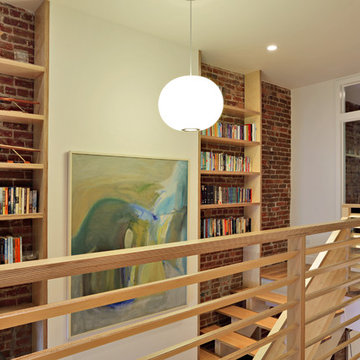
Conversion of a 4-family brownstone to a 3-family. The focus of the project was the renovation of the owner's apartment, including an expansion from a duplex to a triplex. The design centers around a dramatic two-story space which integrates the entry hall and stair with a library, a small desk space on the lower level and a full office on the upper level. The office is used as a primary work space by one of the owners - a writer, whose ideal working environment is one where he is connected with the rest of the family. This central section of the house, including the writer's office, was designed to maximize sight lines and provide as much connection through the spaces as possible. This openness was also intended to bring as much natural light as possible into this center portion of the house; typically the darkest part of a rowhouse building.
Project Team: Richard Goodstein, Angie Hunsaker, Michael Hanson
Structural Engineer: Yoshinori Nito Engineering and Design PC
Photos: Tom Sibley

Our main challenge was constructing an addition to the home sitting atop a mountain.
While excavating for the footing the heavily granite rock terrain remained immovable. Special engineering was required & a separate inspection done to approve the drilled reinforcement into the boulder.
An ugly load bearing column that interfered with having the addition blend with existing home was replaced with a load bearing support beam ingeniously hidden within the walls of the addition.
Existing flagstone around the patio had to be carefully sawcut in large pieces along existing grout lines to be preserved for relaying to blend with existing.
The close proximity of the client’s hot tub and pool to the work area posed a dangerous safety hazard. A temporary plywood cover was constructed over the hot tub and part of the pool to prevent falling into the water while still having pool accessible for clients. Temporary fences were built to confine the dogs from the main construction area.
Another challenge was to design the exterior of the new master suite to match the existing (west side) of the home. Duplicating the same dimensions for every new angle created, a symmetrical bump out was created for the new addition without jeopardizing the great mountain view! Also, all new matching security screen doors were added to the existing home as well as the new master suite to complete the well balanced and seamless appearance.
To utilize the view from the Client’s new master bedroom we expanded the existing room fifteen feet building a bay window wall with all fixed picture windows.
Client was extremely concerned about the room’s lighting. In addition to the window wall, we filled the room with recessed can lights, natural solar tube lighting, exterior patio doors, and additional interior transom windows.
Additional storage and a place to display collectibles was resolved by adding niches, plant shelves, and a master bedroom closet organizer.
The Client also wanted to have the interior of her new master bedroom suite blend in with the rest of the home. Custom made vanity cabinets and matching plumbing fixtures were designed for the master bath. Travertine floor tile matched existing; and entire suite was painted to match existing home interior.
During the framing stage a deep wall with additional unused space was discovered between the client’s living room area and the new master bedroom suite. Remembering the client’s wish for space for their electronic components, a custom face frame and cabinet door was ordered and installed creating another niche wide enough and deep enough for the Client to store all of the entertainment center components.
R-19 insulation was also utilized in this main entertainment wall to create an effective sound barrier between the existing living space and the new master suite.
The additional fifteen feet of interior living space totally completed the interior remodeled master bedroom suite. A bay window wall allowed the homeowner to capture all picturesque mountain views. The security screen doors offer an added security precaution, yet allowing airflow into the new space through the homeowners new French doors.
See how we created an open floor-plan for our master suite addition.
For more info and photos visit...
http://www.triliteremodeling.com/mountain-top-addition.html
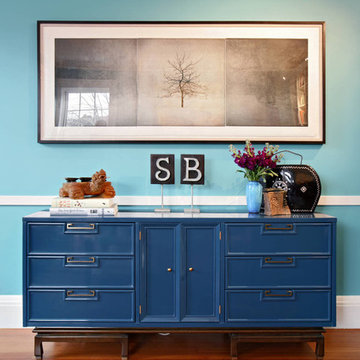
A vintage lacquered American of Martinsville chest was a perfect fit for this corner of the room.
Modelo de recibidores y pasillos eclécticos con paredes azules
Modelo de recibidores y pasillos eclécticos con paredes azules
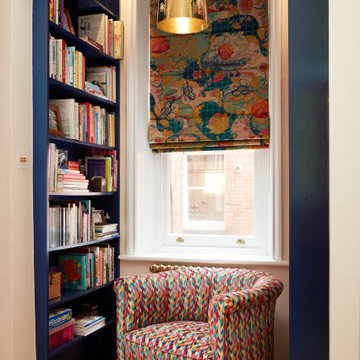
Diseño de recibidores y pasillos eclécticos pequeños con paredes beige, suelo de madera clara y suelo beige
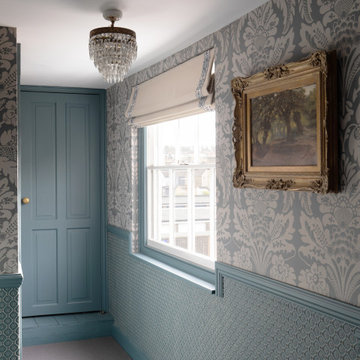
Complete renovation of hallway and principal reception rooms in this fine example of Victorian architecture with well proportioned rooms and period detailing.
9.606 ideas para recibidores y pasillos eclécticos
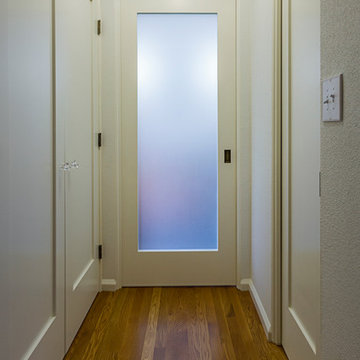
The Master Bathroom is concealed behind a frosted glass pocket door. Light from a Solatube inside the Bathroom illuminates the glass from behind.
Imagen de recibidores y pasillos eclécticos pequeños con paredes blancas, suelo de madera en tonos medios y suelo marrón
Imagen de recibidores y pasillos eclécticos pequeños con paredes blancas, suelo de madera en tonos medios y suelo marrón
11
