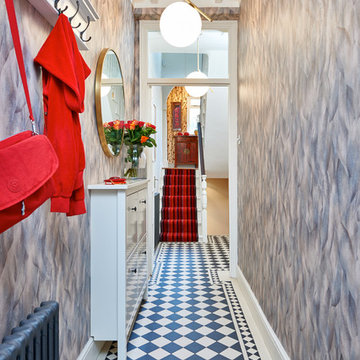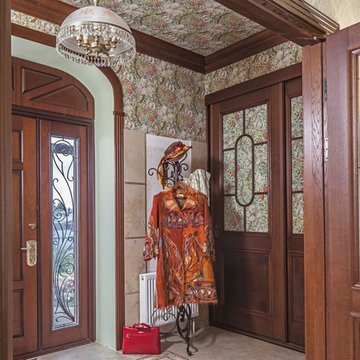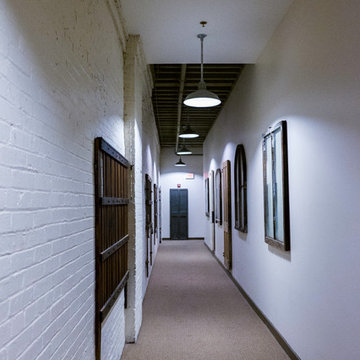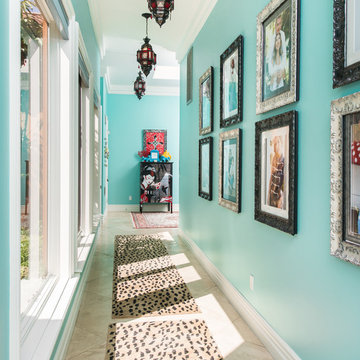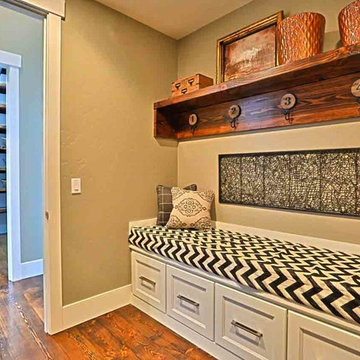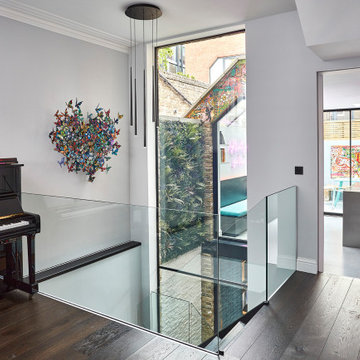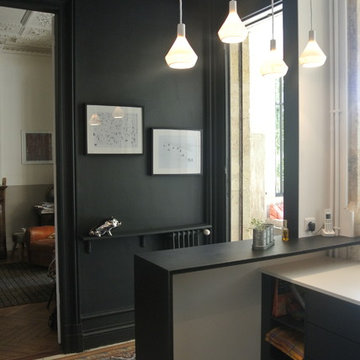Recibidores y pasillos
Filtrar por
Presupuesto
Ordenar por:Popular hoy
121 - 140 de 9583 fotos
Artículo 1 de 2
Encuentra al profesional adecuado para tu proyecto
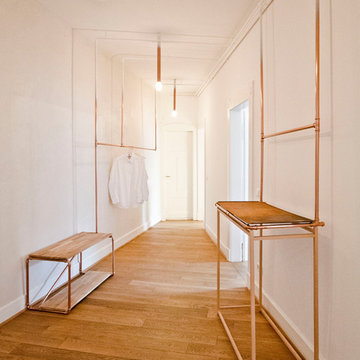
Renovation and Interior concept. Color as a contradiction between integrity, visibility and focused attention. Lighting, wardrobe, shoe shelf, bench and rust table, as a life space furniture installation.
Year2015
Scope CAD studies, Concept, Design (Interior/Corporate), Developing, Manufacturing, Planning, Setup Materials copper tubes, Rim Lamp series, wood
Credits: Carolin Reinhardt, Florian Schulz
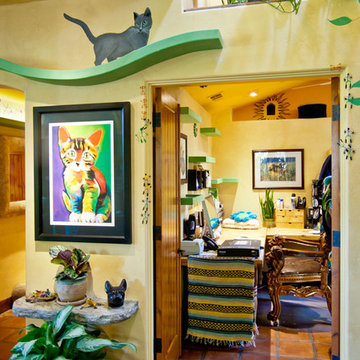
A ramp leads cats up to a plant loft with custom-built stairs and a tunnel to the loft above.
Ejemplo de recibidores y pasillos bohemios con paredes beige y suelo de baldosas de terracota
Ejemplo de recibidores y pasillos bohemios con paredes beige y suelo de baldosas de terracota
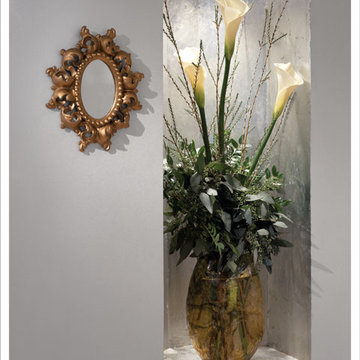
This niche space was "stolen" from an unreachable part of the bathroom (which was a closet until the redesign and we used the rest of the closet in the bathroom). The inset has two chamfered back corners so it envelopes the glass vase and arrangement. It has silver leaf walls, floor and ceiling by Bill Riley (rileycreative1@mac.com). It adds a dimension to a tiny entry foyer so you feel like you have comfortably landed when you enter the condo. Hung beside the niche is an antique mirror in gold leaf.
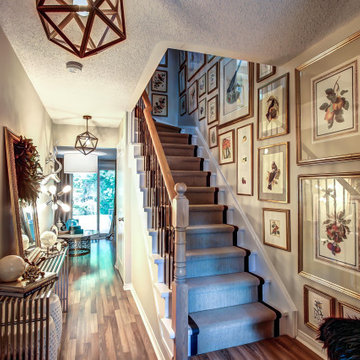
My client had recently downsized into an urban townhouse. The brief was to create something bright and fun. I decided to put together a subtle coastal feel with lots of natural linens, slip covered chairs and washed oak. Juxtaposing this with contemporary lighting and bold patterns, the outcome is relaxed and eclectic.
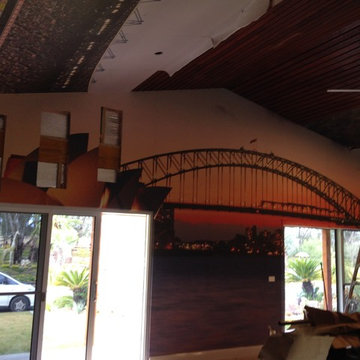
Andy Freeguard
Diseño de recibidores y pasillos bohemios extra grandes con paredes multicolor
Diseño de recibidores y pasillos bohemios extra grandes con paredes multicolor
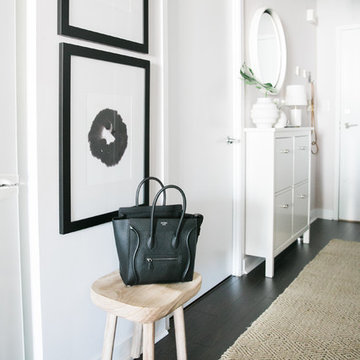
Diseño de recibidores y pasillos eclécticos pequeños con paredes grises y suelo de madera oscura
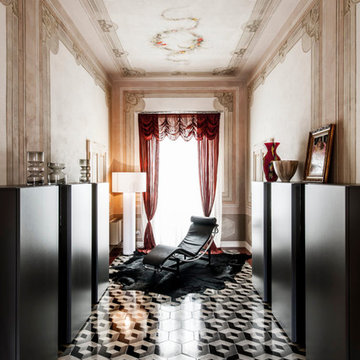
Modelo de recibidores y pasillos eclécticos con paredes multicolor y suelo de baldosas de cerámica
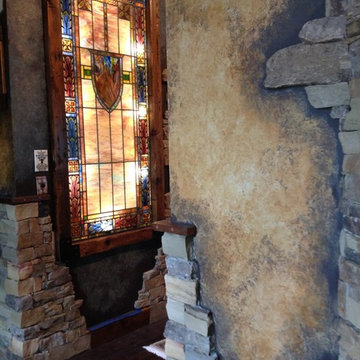
Castles are a first love for this homeowner, so the design build was centered around that theme for the hardscape which started outside, then moved inside. Pictured here are photos from the interior design. The homeowner selected stain glass which we framed in old barn wood. We used a series of veneer, Oklahoma rock and moss rock to create the castle ruins effect. We built a custom door with a custom stain glass inlay representing the homeowner's family crest. We installed false beams and built a stone fireplace in the entertainment area. The hearth is made of Tennessee quartz and the mantel is cedar.
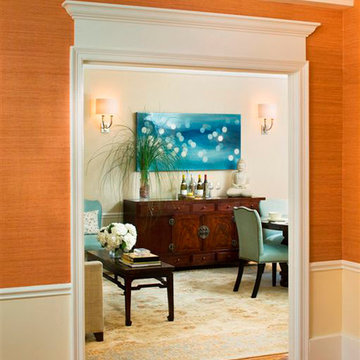
The cool blues in the painting alongside a vintage chest made the wall coverings shine through even brighter.
Wadia Associates
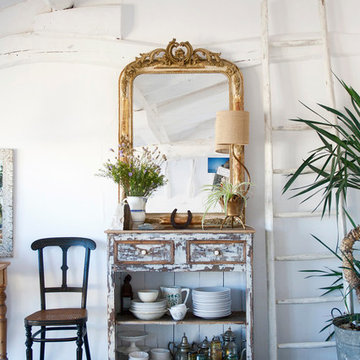
Ejemplo de recibidores y pasillos bohemios pequeños con paredes blancas, moqueta y iluminación
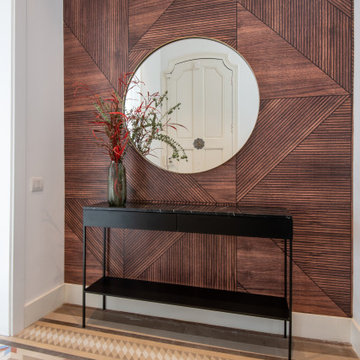
Foto de recibidores y pasillos eclécticos con paredes multicolor y suelo de baldosas de cerámica
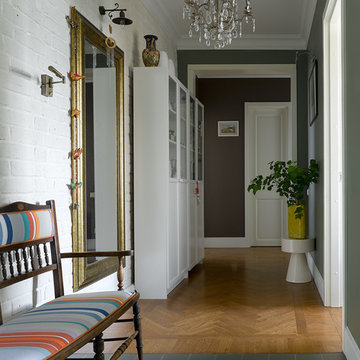
Imagen de recibidores y pasillos eclécticos con paredes blancas, suelo de madera en tonos medios y suelo marrón
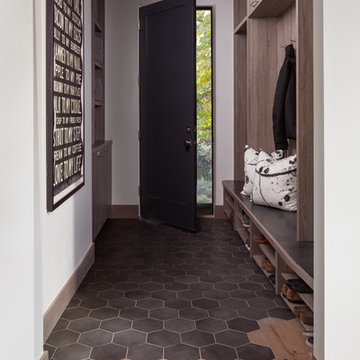
The hexagon tile in this mud room mimics the design of the custom rug in the foyer.
Photo by Emily Minton Redfield
Modelo de recibidores y pasillos eclécticos de tamaño medio con paredes blancas, suelo de madera en tonos medios, suelo beige y iluminación
Modelo de recibidores y pasillos eclécticos de tamaño medio con paredes blancas, suelo de madera en tonos medios, suelo beige y iluminación
7
