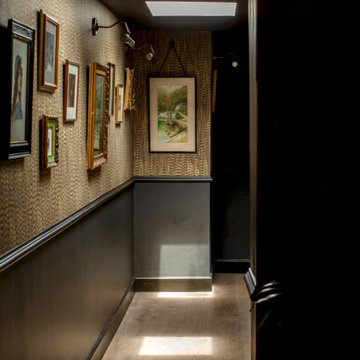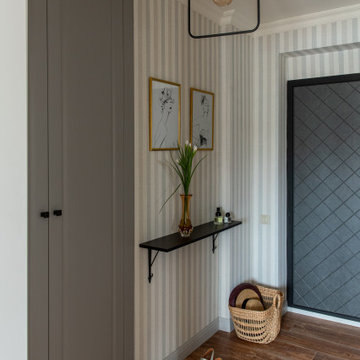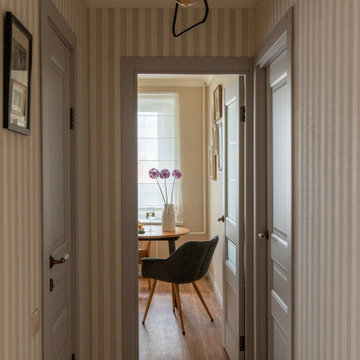71 ideas para recibidores y pasillos eclécticos con papel pintado
Filtrar por
Presupuesto
Ordenar por:Popular hoy
1 - 20 de 71 fotos
Artículo 1 de 3

Open hallway with wall to wall storage and feature map wallpaper
Foto de recibidores y pasillos eclécticos de tamaño medio con paredes blancas, suelo de baldosas de porcelana, suelo beige, papel pintado y cuadros
Foto de recibidores y pasillos eclécticos de tamaño medio con paredes blancas, suelo de baldosas de porcelana, suelo beige, papel pintado y cuadros

Architecture by PTP Architects; Interior Design and Photographs by Louise Jones Interiors; Works by ME Construction
Ejemplo de recibidores y pasillos bohemios de tamaño medio con paredes verdes, moqueta, suelo gris y papel pintado
Ejemplo de recibidores y pasillos bohemios de tamaño medio con paredes verdes, moqueta, suelo gris y papel pintado

Modelo de recibidores y pasillos abovedados bohemios pequeños con paredes blancas, moqueta, suelo beige, papel pintado y cuadros
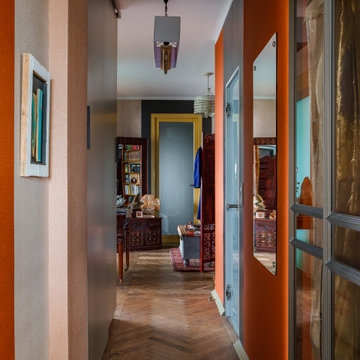
Ejemplo de recibidores y pasillos bohemios de tamaño medio con paredes multicolor, suelo de madera oscura, suelo marrón y papel pintado

В изначальной планировке квартиры практически ничего не меняли. По словам автора проекта, сноса стен не хотел владелец — опасался того, что старый дом этого не переживет. Внесли лишь несколько незначительных изменений: построили перегородку в большой комнате, которую отвели под спальню, чтобы выделить гардеробную; заложили проход между двумя другими комнатами, сделав их изолированными. А также убрали деревянный шкаф-антресоль в прихожей, построив на его месте новую вместительную кладовую. Во время планировки был убран большой шкаф с антресолями в коридоре, а вместо него сделали удобную кладовку с раздвижной дверью.

Modelo de recibidores y pasillos eclécticos con paredes azules, suelo de madera en tonos medios, suelo marrón, papel pintado y cuadros

COUNTRY HOUSE INTERIOR DESIGN PROJECT
We were thrilled to be asked to provide our full interior design service for this luxury new-build country house, deep in the heart of the Lincolnshire hills.
Our client approached us as soon as his offer had been accepted on the property – the year before it was due to be finished. This was ideal, as it meant we could be involved in some important decisions regarding the interior architecture. Most importantly, we were able to input into the design of the kitchen and the state-of-the-art lighting and automation system.
This beautiful country house now boasts an ambitious, eclectic array of design styles and flavours. Some of the rooms are intended to be more neutral and practical for every-day use. While in other areas, Tim has injected plenty of drama through his signature use of colour, statement pieces and glamorous artwork.
FORMULATING THE DESIGN BRIEF
At the initial briefing stage, our client came to the table with a head full of ideas. Potential themes and styles to incorporate – thoughts on how each room might look and feel. As always, Tim listened closely. Ideas were brainstormed and explored; requirements carefully talked through. Tim then formulated a tight brief for us all to agree on before embarking on the designs.
METROPOLIS MEETS RADIO GAGA GRANDEUR
Two areas of special importance to our client were the grand, double-height entrance hall and the formal drawing room. The brief we settled on for the hall was Metropolis – Battersea Power Station – Radio Gaga Grandeur. And for the drawing room: James Bond’s drawing room where French antiques meet strong, metallic engineered Art Deco pieces. The other rooms had equally stimulating design briefs, which Tim and his team responded to with the same level of enthusiasm.

The Villa Mostaccini, situated on the hills of
Bordighera, is one of the most beautiful and
important villas in Liguria.
Built in 1932 in the characteristic stile of
the late Italian renaissance, it has been
meticulously restored to the highest
standards of design, while maintaining the
original details that distinguish it.
Capoferri substituted all wood windows as
well as their sills and reveals, maintaining the
aspect of traditional windows and blending
perfectly with the historic aesthetics of the villa.
Where possible, certain elements, like for
instance the internal wooden shutters and
the brass handles, have been restored and
refitted rather than substituted.
For the elegant living room with its stunning
view of the sea, Architect Maiga opted for
a large two-leaved pivot window from true
bronze that offers the guests of the villa an
unforgettable experience.
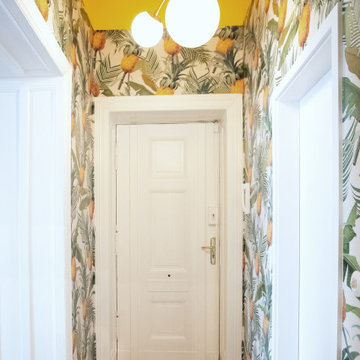
Diseño de recibidores y pasillos bohemios pequeños con papel pintado, paredes multicolor y suelo de madera clara
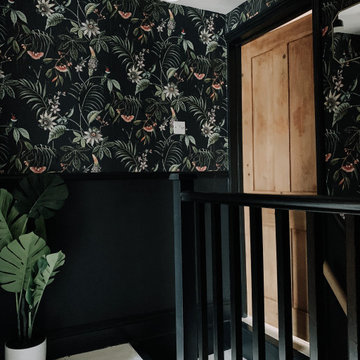
Full redec, wall paper, carpet runner, accessories, lighting
Modelo de recibidores y pasillos bohemios pequeños con paredes negras, suelo de madera pintada, suelo blanco, papel pintado y iluminación
Modelo de recibidores y pasillos bohemios pequeños con paredes negras, suelo de madera pintada, suelo blanco, papel pintado y iluminación
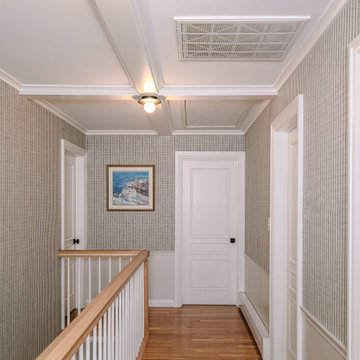
Modelo de recibidores y pasillos bohemios de tamaño medio con suelo de madera en tonos medios, casetón y papel pintado
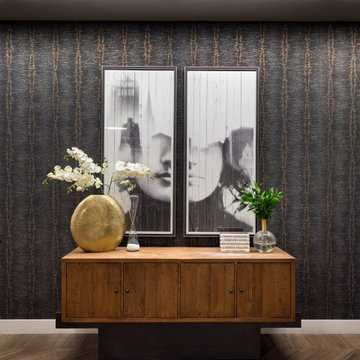
A contemporary entry with global influences from the rustic wood console, the tribal patterned wallpaper, and the double exposure diptych.
Diseño de recibidores y pasillos eclécticos con paredes negras, suelo de baldosas de porcelana, suelo marrón y papel pintado
Diseño de recibidores y pasillos eclécticos con paredes negras, suelo de baldosas de porcelana, suelo marrón y papel pintado
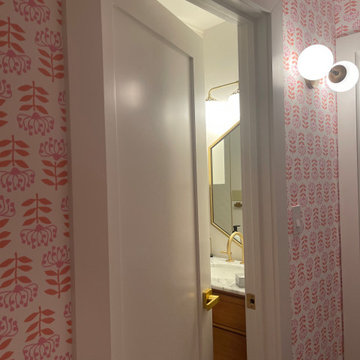
We took this dark and dull hallway and turned it into the happiest and brightest space for sisters to enjoy. The Reno included removal of carpet, old doors and trim, existing light fixtures and wall texture. Walls and ceiling were floated and taken to a level 5 finish, and the walls of the hallway were later adorned with a whimsical Wallcovering. The floors got a make over with stained concrete, and new solid core single panel shaker doors and new trim were added to complete the space. New Arteriors sconce was the icing on the cake.
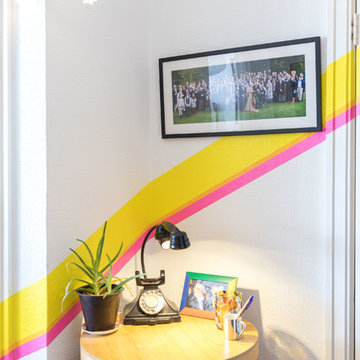
This long, white, hallway has been brightened up with bright yellow and pink large format washi tape, creating a fun entranceway to this rental flat.
Foto de recibidores y pasillos bohemios pequeños con paredes multicolor, moqueta, suelo marrón y papel pintado
Foto de recibidores y pasillos bohemios pequeños con paredes multicolor, moqueta, suelo marrón y papel pintado
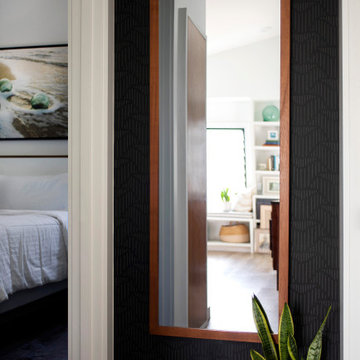
Foto de recibidores y pasillos eclécticos pequeños con paredes negras, suelo vinílico, suelo marrón y papel pintado
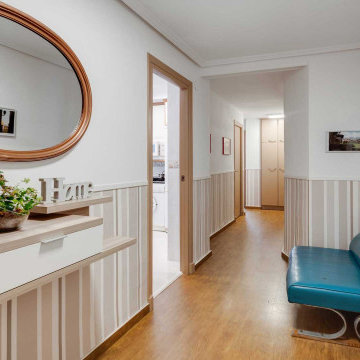
Entrada y pasillo con papel pintado geometrico y molduras blancas.Muble recibidor volado con espejo restaurado en dorado.Sofa vintage restaurado
Foto de recibidores y pasillos eclécticos con suelo laminado, suelo marrón, papel pintado, cuadros y paredes marrones
Foto de recibidores y pasillos eclécticos con suelo laminado, suelo marrón, papel pintado, cuadros y paredes marrones
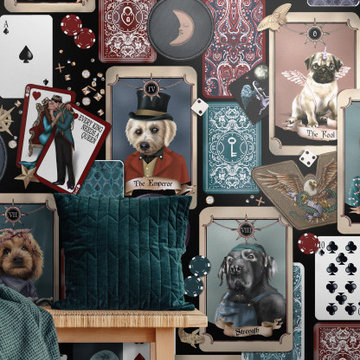
Funky hallway entrance featuring bench and custom wallpaper. Wallpaper features quirky trinkets, pooch portrait dog faces, tokens, badges, playing cards and poker chips. Designed as a quirky conversational wallpaper.
71 ideas para recibidores y pasillos eclécticos con papel pintado
1
