4.768 ideas para recibidores y pasillos contemporáneos con suelo de madera clara
Filtrar por
Presupuesto
Ordenar por:Popular hoy
1 - 20 de 4768 fotos
Artículo 1 de 3
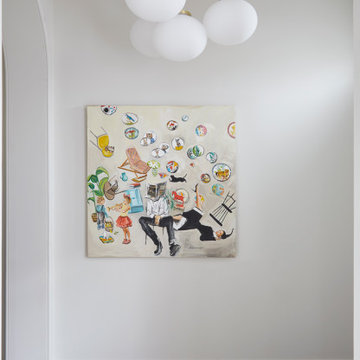
This image captures a modern and artistic space within a home. A playful and colorful painting is the centerpiece, hung on a pristine white wall, providing a burst of creativity and visual interest. Above the artwork, a contemporary ceiling light features multiple white globes and gold accents, adding a touch of modern elegance to the space.
The ceiling is adorned with classic detailed cornicing, which contrasts with the minimalist design of the light fixture and the modern art, illustrating a blend of traditional and contemporary styles. The painting's lively scene and vivid colors stand out against the calm neutrality of the room.
The herringbone pattern on the wooden floor continues the blend of classic and modern, with a portion of a tan rug visible, suggesting a warm and inviting atmosphere. This space is likely to be a transitional area within the home, such as a hallway or landing, which has been thoughtfully styled to combine artistic expression with interior design.
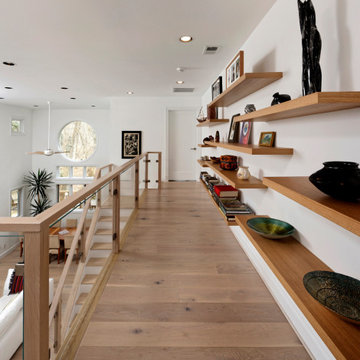
Foto de recibidores y pasillos contemporáneos grandes con paredes blancas, suelo de madera clara y suelo beige
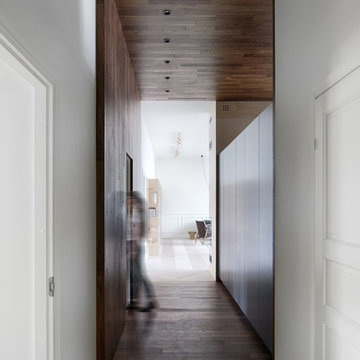
INT2 architecture
Imagen de recibidores y pasillos actuales grandes con paredes blancas, suelo de madera clara y suelo beige
Imagen de recibidores y pasillos actuales grandes con paredes blancas, suelo de madera clara y suelo beige

FAMILY HOME IN SURREY
The architectural remodelling, fitting out and decoration of a lovely semi-detached Edwardian house in Weybridge, Surrey.
We were approached by an ambitious couple who’d recently sold up and moved out of London in pursuit of a slower-paced life in Surrey. They had just bought this house and already had grand visions of transforming it into a spacious, classy family home.
Architecturally, the existing house needed a complete rethink. It had lots of poky rooms with a small galley kitchen, all connected by a narrow corridor – the typical layout of a semi-detached property of its era; dated and unsuitable for modern life.
MODERNIST INTERIOR ARCHITECTURE
Our plan was to remove all of the internal walls – to relocate the central stairwell and to extend out at the back to create one giant open-plan living space!
To maximise the impact of this on entering the house, we wanted to create an uninterrupted view from the front door, all the way to the end of the garden.
Working closely with the architect, structural engineer, LPA and Building Control, we produced the technical drawings required for planning and tendering and managed both of these stages of the project.
QUIRKY DESIGN FEATURES
At our clients’ request, we incorporated a contemporary wall mounted wood burning stove in the dining area of the house, with external flue and dedicated log store.
The staircase was an unusually simple design, with feature LED lighting, designed and built as a real labour of love (not forgetting the secret cloak room inside!)
The hallway cupboards were designed with asymmetrical niches painted in different colours, backlit with LED strips as a central feature of the house.
The side wall of the kitchen is broken up by three slot windows which create an architectural feel to the space.
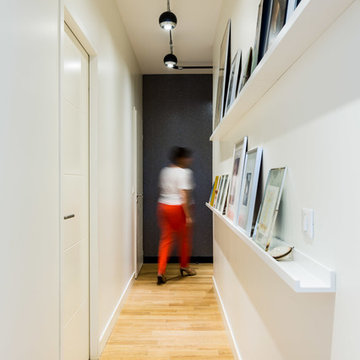
Modelo de recibidores y pasillos contemporáneos de tamaño medio con paredes blancas y suelo de madera clara
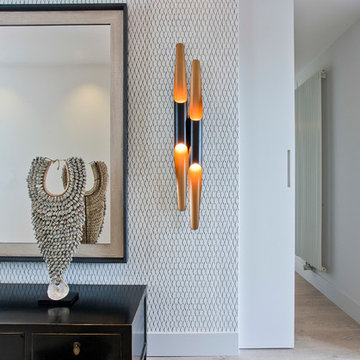
Los clientes de este ático confirmaron en nosotros para unir dos viviendas en una reforma integral 100% loft47.
Esta vivienda de carácter eclético se divide en dos zonas diferenciadas, la zona living y la zona noche. La zona living, un espacio completamente abierto, se encuentra presidido por una gran isla donde se combinan lacas metalizadas con una elegante encimera en porcelánico negro. La zona noche y la zona living se encuentra conectado por un pasillo con puertas en carpintería metálica. En la zona noche destacan las puertas correderas de suelo a techo, así como el cuidado diseño del baño de la habitación de matrimonio con detalles de grifería empotrada en negro, y mampara en cristal fumé.
Ambas zonas quedan enmarcadas por dos grandes terrazas, donde la familia podrá disfrutar de esta nueva casa diseñada completamente a sus necesidades
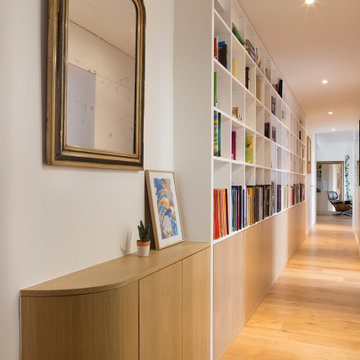
Modelo de recibidores y pasillos contemporáneos grandes con paredes blancas, suelo de madera clara y suelo beige

L'obbiettivo principale di questo progetto è stato quello di trasformare un ingresso anonimo ampio e dispersivo, con molte porte e parti non sfruttate.
La soluzione trovata ha sostituito completamente la serie di vecchie porte con una pannellatura decorativa che integra anche una capiente armadiatura.
Gli oltre sette metri di ingresso giocano ora un ruolo da protagonisti ed appaiono come un'estensione del ambiente giorno.
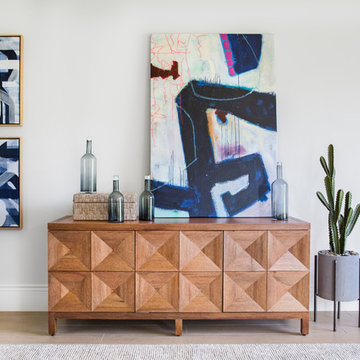
Surrounded by canyon views and nestled in the heart of Orange County, this 9,000 square foot home encompasses all that is “chic”. Clean lines, interesting textures, pops of color, and an emphasis on art were all key in achieving this contemporary but comfortable sophistication.
Photography by Chad Mellon
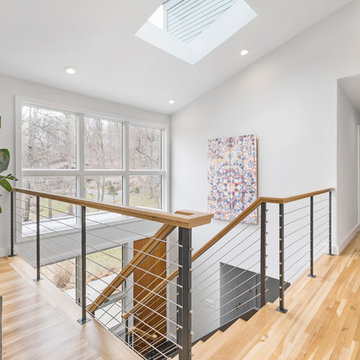
Ejemplo de recibidores y pasillos actuales de tamaño medio con paredes blancas, suelo de madera clara y suelo beige
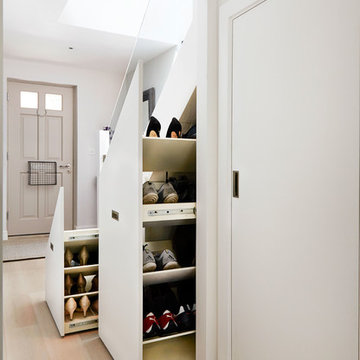
Anna Stathaki
Imagen de recibidores y pasillos actuales con paredes grises y suelo de madera clara
Imagen de recibidores y pasillos actuales con paredes grises y suelo de madera clara

Hanging library with glass walkway
Imagen de recibidores y pasillos contemporáneos extra grandes con paredes blancas y suelo de madera clara
Imagen de recibidores y pasillos contemporáneos extra grandes con paredes blancas y suelo de madera clara

Having been neglected for nearly 50 years, this home was rescued by new owners who sought to restore the home to its original grandeur. Prominently located on the rocky shoreline, its presence welcomes all who enter into Marblehead from the Boston area. The exterior respects tradition; the interior combines tradition with a sparse respect for proportion, scale and unadorned beauty of space and light.
This project was featured in Design New England Magazine.
http://bit.ly/SVResurrection
Photo Credit: Eric Roth
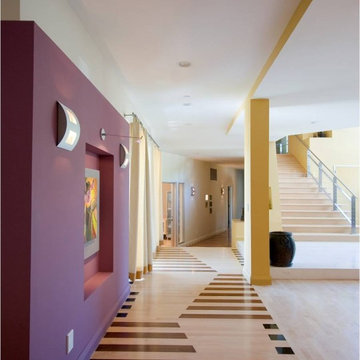
Diseño de recibidores y pasillos contemporáneos con paredes púrpuras, suelo de madera clara, suelo multicolor y cuadros
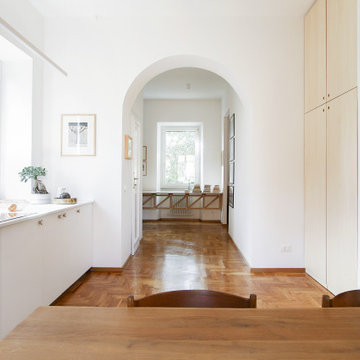
Diseño de recibidores y pasillos contemporáneos de tamaño medio con paredes blancas y suelo de madera clara
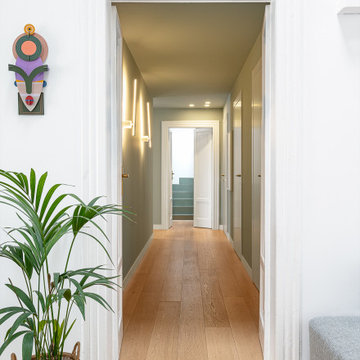
Modelo de recibidores y pasillos actuales con paredes verdes, suelo de madera clara y suelo beige
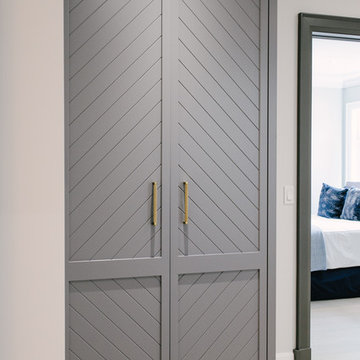
Foto de recibidores y pasillos contemporáneos de tamaño medio con paredes blancas, suelo de madera clara y suelo beige
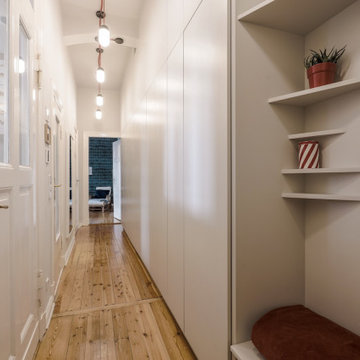
Ein neues Design für eine charmante Berliner Altbauwohnung: Für dieses Kreuzberger Objekt gestaltete THE INNER HOUSE ein elegantes, farbiges und harmonisches Gesamtkonzept. Wohn- und Schlafzimmer überzeugen nun durch stimmige Farben, welche die Wirkung der vorher ausschließlich weißen Räume komplett verändern. Im Wohnzimmer sind Familienerbstücke harmonisch mit neu erworbenen Möbeln kombiniert, die Gesamtgestaltung lässt den Raum gemütlicher und gleichzeitig größer erscheinen als bisher. Auch das Schlafzimmer erscheint in neuem Licht: Mit warmen Blautönen wurde ein behaglicher Rückzugsort geschaffen. Da das Schlafzimmer zu wenig Platz für ausreichenden Stauraum bietet, wurde ein maßgefertigter Schrank entworfen, der stattdessen die komplette Länge des Flurs nutzt. Ein ausgefeiltes Lichtkonzept trägt zur Stimmung in der gesamten Wohnung bei.
English: https://innerhouse.net/en/portfolio-item/apartment-berlin-iv/
Interior Design & Styling: THE INNER HOUSE
Möbeldesign und Umsetzung: Jenny Orgis, https://salon.io/jenny-orgis
Fotos: © THE INNER HOUSE, Fotograf: Armir Koka, https://www.armirkoka.com
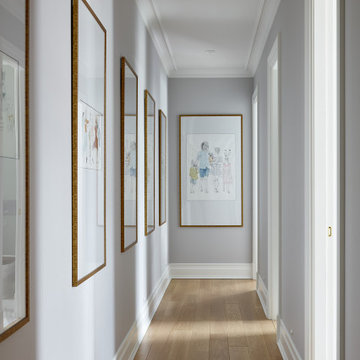
Diseño de recibidores y pasillos actuales de tamaño medio con paredes grises, suelo de madera clara, suelo amarillo y iluminación
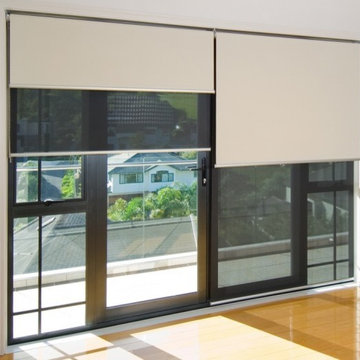
Diseño de recibidores y pasillos actuales de tamaño medio con suelo de madera clara y suelo beige
4.768 ideas para recibidores y pasillos contemporáneos con suelo de madera clara
1