4.778 ideas para recibidores y pasillos contemporáneos con suelo de madera clara
Filtrar por
Presupuesto
Ordenar por:Popular hoy
161 - 180 de 4778 fotos
Artículo 1 de 3
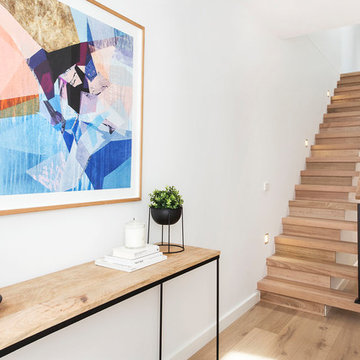
Imagen de recibidores y pasillos actuales con paredes blancas, suelo de madera clara y suelo marrón
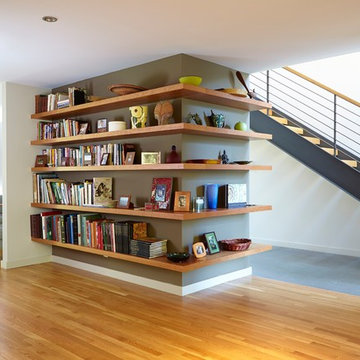
Imagen de recibidores y pasillos contemporáneos con paredes grises y suelo de madera clara
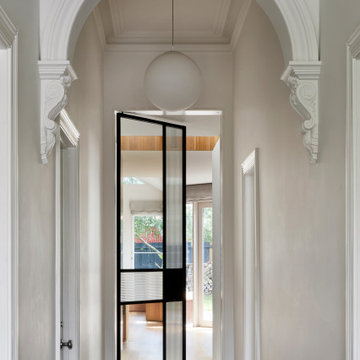
Brunswick Parlour transforms a Victorian cottage into a hard-working, personalised home for a family of four.
Our clients loved the character of their Brunswick terrace home, but not its inefficient floor plan and poor year-round thermal control. They didn't need more space, they just needed their space to work harder.
The front bedrooms remain largely untouched, retaining their Victorian features and only introducing new cabinetry. Meanwhile, the main bedroom’s previously pokey en suite and wardrobe have been expanded, adorned with custom cabinetry and illuminated via a generous skylight.
At the rear of the house, we reimagined the floor plan to establish shared spaces suited to the family’s lifestyle. Flanked by the dining and living rooms, the kitchen has been reoriented into a more efficient layout and features custom cabinetry that uses every available inch. In the dining room, the Swiss Army Knife of utility cabinets unfolds to reveal a laundry, more custom cabinetry, and a craft station with a retractable desk. Beautiful materiality throughout infuses the home with warmth and personality, featuring Blackbutt timber flooring and cabinetry, and selective pops of green and pink tones.
The house now works hard in a thermal sense too. Insulation and glazing were updated to best practice standard, and we’ve introduced several temperature control tools. Hydronic heating installed throughout the house is complemented by an evaporative cooling system and operable skylight.
The result is a lush, tactile home that increases the effectiveness of every existing inch to enhance daily life for our clients, proving that good design doesn’t need to add space to add value.
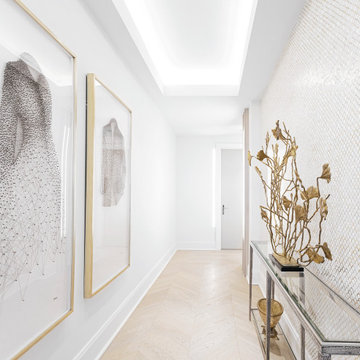
Ejemplo de recibidores y pasillos contemporáneos con paredes blancas, suelo de madera clara, suelo beige y papel pintado
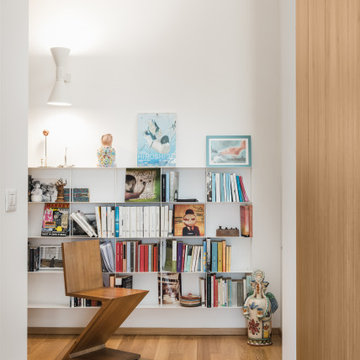
Dettaglio della parete di fondo del corridoio che ospita la libreria Krossing di Kriptonite e la Zig Zag Chair di Rietveld.
Imagen de recibidores y pasillos contemporáneos extra grandes con paredes blancas, suelo de madera clara y suelo marrón
Imagen de recibidores y pasillos contemporáneos extra grandes con paredes blancas, suelo de madera clara y suelo marrón
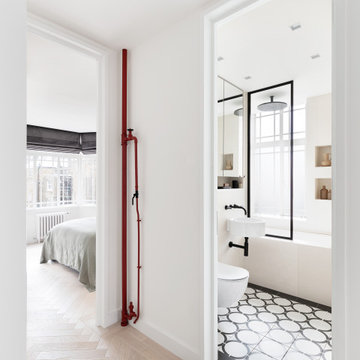
Hallway
Diseño de recibidores y pasillos actuales de tamaño medio con paredes blancas, suelo de madera clara y suelo beige
Diseño de recibidores y pasillos actuales de tamaño medio con paredes blancas, suelo de madera clara y suelo beige
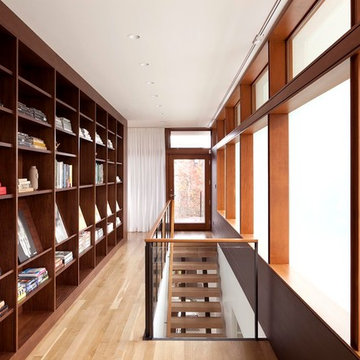
The Council Crest Residence is a renovation and addition to an early 1950s house built for inventor Karl Kurz, whose work included stereoscopic cameras and projectors. Designed by prominent local architect Roscoe Hemenway, the house was built with a traditional ranch exterior and a mid-century modern interior. It became known as “The View-Master House,” alluding to both the inventions of its owner and the dramatic view through the glass entry.
Approached from a small neighborhood park, the home was re-clad maintaining its welcoming scale, with privacy obtained through thoughtful placement of translucent glass, clerestory windows, and a stone screen wall. The original entry was maintained as a glass aperture, a threshold between the quiet residential neighborhood and the dramatic view over the city of Portland and landscape beyond. At the south terrace, an outdoor fireplace is integrated into the stone wall providing a comfortable space for the family and their guests.
Within the existing footprint, the main floor living spaces were completely remodeled. Raised ceilings and new windows create open, light filled spaces. An upper floor was added within the original profile creating a master suite, study, and south facing deck. Space flows freely around a central core while continuous clerestory windows reinforce the sense of openness and expansion as the roof and wall planes extend to the exterior.
Images By: Jeremy Bitterman, Photoraphy Portland OR
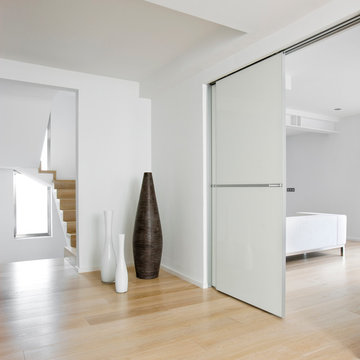
Ejemplo de recibidores y pasillos contemporáneos de tamaño medio con paredes blancas y suelo de madera clara
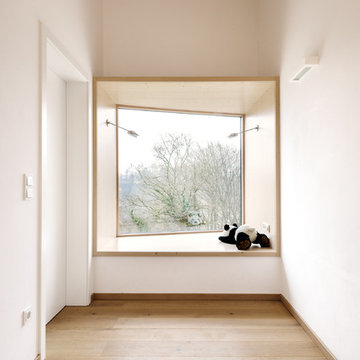
Antje Hanebeck, München
Foto de recibidores y pasillos actuales grandes con paredes blancas, suelo de madera clara y iluminación
Foto de recibidores y pasillos actuales grandes con paredes blancas, suelo de madera clara y iluminación
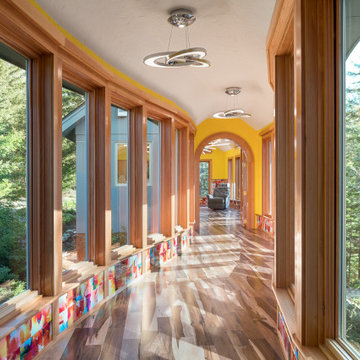
Imagen de recibidores y pasillos actuales con paredes amarillas, suelo de madera clara y suelo beige
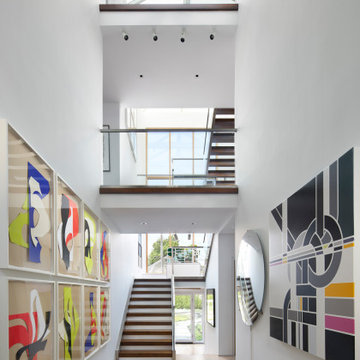
Imagen de recibidores y pasillos contemporáneos grandes con paredes blancas y suelo de madera clara
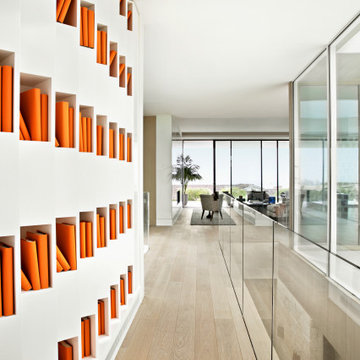
Modelo de recibidores y pasillos actuales con paredes blancas, suelo de madera clara y suelo beige
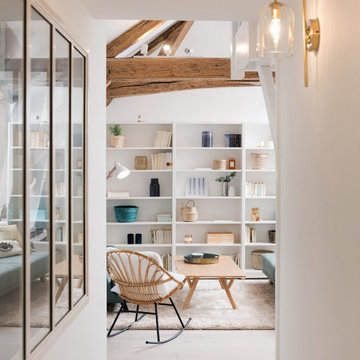
Dans le coeur historique de Senlis, dans le Sud Oise, l’agence à la chance de prendre en charge la rénovation complète du dernier étage sous toiture d’une magnifique maison ancienne ! Dans cet espace sous combles, atypique et charmant, le défi consiste à optimiser chaque mètre carré pour rénover deux chambres, une salle de bain, créer un dressing et aménager une superbe pièce à vivre en rotonde
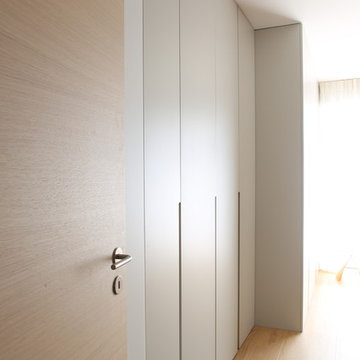
Ejemplo de recibidores y pasillos actuales de tamaño medio con paredes blancas, suelo de madera clara y suelo beige
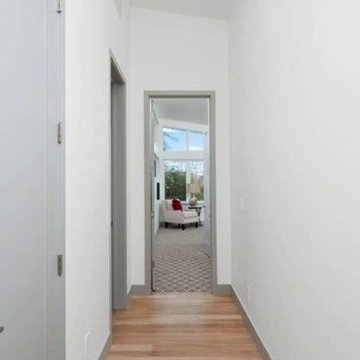
Ejemplo de recibidores y pasillos contemporáneos pequeños con paredes blancas y suelo de madera clara
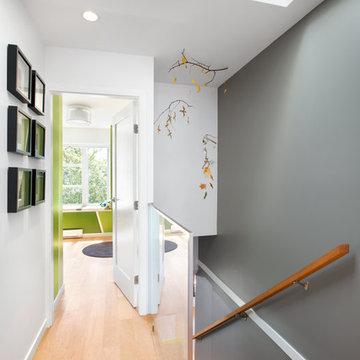
Marken Projects Design Studio
Ema Peter Photography
Diseño de recibidores y pasillos actuales con paredes grises y suelo de madera clara
Diseño de recibidores y pasillos actuales con paredes grises y suelo de madera clara
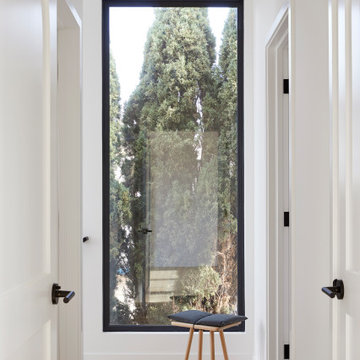
Our clients decided to take their childhood home down to the studs and rebuild into a contemporary three-story home filled with natural light. We were struck by the architecture of the home and eagerly agreed to provide interior design services for their kitchen, three bathrooms, and general finishes throughout. The home is bright and modern with a very controlled color palette, clean lines, warm wood tones, and variegated tiles.
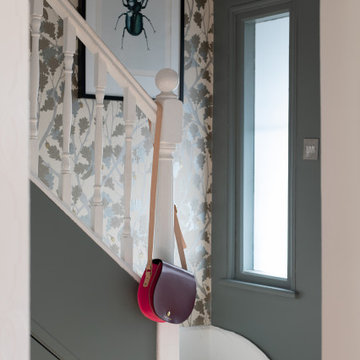
A dark hallway complemented with a beautiful wallpaper from Osborne & Little
Modelo de recibidores y pasillos actuales pequeños con paredes verdes, suelo de madera clara, suelo marrón y papel pintado
Modelo de recibidores y pasillos actuales pequeños con paredes verdes, suelo de madera clara, suelo marrón y papel pintado
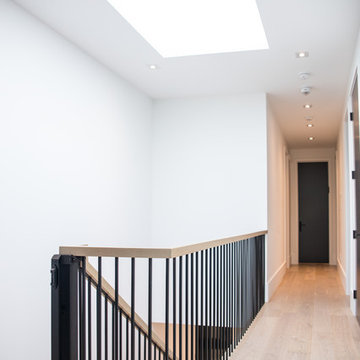
Diseño de recibidores y pasillos contemporáneos de tamaño medio con paredes blancas y suelo de madera clara
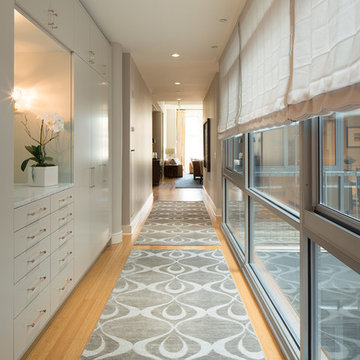
Stephan Barker Photography
Imagen de recibidores y pasillos actuales grandes con paredes beige, suelo de madera clara y suelo marrón
Imagen de recibidores y pasillos actuales grandes con paredes beige, suelo de madera clara y suelo marrón
4.778 ideas para recibidores y pasillos contemporáneos con suelo de madera clara
9