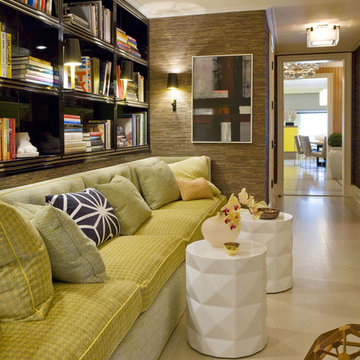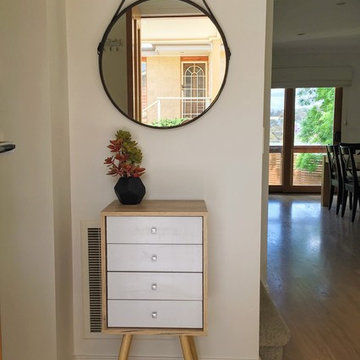4.778 ideas para recibidores y pasillos contemporáneos con suelo de madera clara
Filtrar por
Presupuesto
Ordenar por:Popular hoy
141 - 160 de 4778 fotos
Artículo 1 de 3

Ejemplo de recibidores y pasillos actuales grandes con suelo de madera clara, madera y madera

Hallway
Diseño de recibidores y pasillos contemporáneos con paredes blancas, suelo de madera clara, suelo beige y madera
Diseño de recibidores y pasillos contemporáneos con paredes blancas, suelo de madera clara, suelo beige y madera
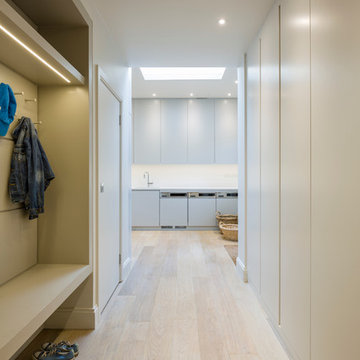
Gareth Gardner
Ejemplo de recibidores y pasillos contemporáneos con paredes blancas y suelo de madera clara
Ejemplo de recibidores y pasillos contemporáneos con paredes blancas y suelo de madera clara
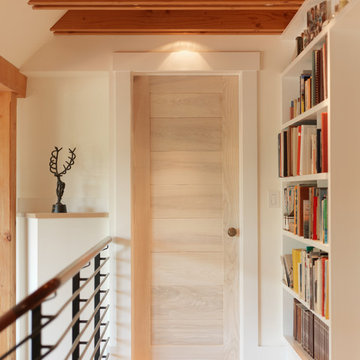
Photography by Susan Teare
Ejemplo de recibidores y pasillos contemporáneos con paredes beige, suelo de madera clara y suelo beige
Ejemplo de recibidores y pasillos contemporáneos con paredes beige, suelo de madera clara y suelo beige
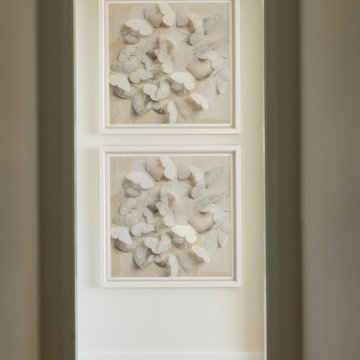
An exhilarating shift from a suburban traditional family home to a modern, high-rise condominium. We were excited to start with a clean slate and designed this 3,500sf space, transitioning this client into their next chapter. The overall color palette embraces a calm and serene aesthetic, while the furnishings and appointments ensure inviting spaces throughout the unit. Special details were strategically infused such as contrast chair back fabric, accent wall coverings, designer light fixtures, unique sculptures and no shortage of custom details on the furnishings, uniquely tailored to the customer. This luxury, high-rise condo now feels like home.
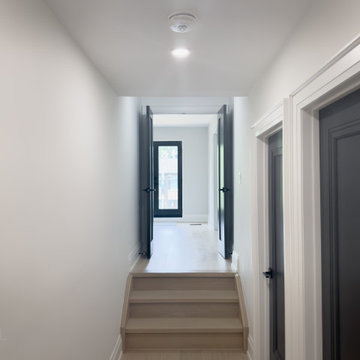
Second floor hallway entrance to master bedroom. These were brand new doors we painted black, but many of the doors on the second floor we're repurposed solid hardwood doors from the old structure. The addition ceiling heights were 10' so we had to build a small staircase to enter the new master bedroom.
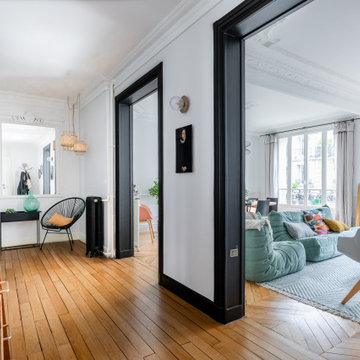
Modelo de recibidores y pasillos actuales grandes con paredes blancas, suelo de madera clara y suelo marrón
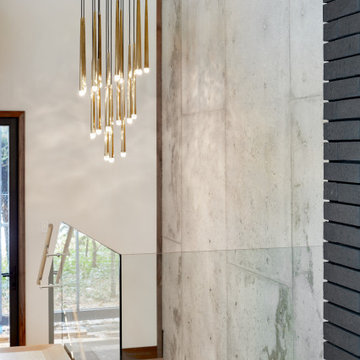
Modelo de recibidores y pasillos actuales de tamaño medio con suelo de madera clara y suelo beige
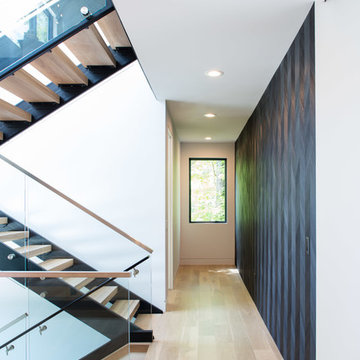
Diseño de recibidores y pasillos actuales grandes con paredes blancas, suelo de madera clara y suelo marrón
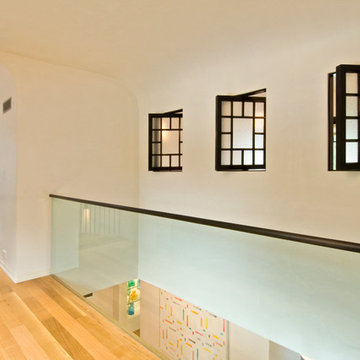
Photo Credit: Randall Perry
Ejemplo de recibidores y pasillos contemporáneos de tamaño medio con paredes blancas, suelo de madera clara y suelo marrón
Ejemplo de recibidores y pasillos contemporáneos de tamaño medio con paredes blancas, suelo de madera clara y suelo marrón
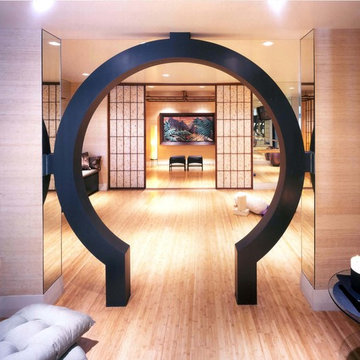
Interior
Photo: R. Munger
Imagen de recibidores y pasillos actuales con suelo de madera clara
Imagen de recibidores y pasillos actuales con suelo de madera clara
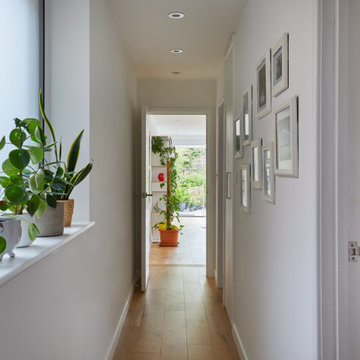
Foto de recibidores y pasillos contemporáneos de tamaño medio con paredes blancas, suelo de madera clara y suelo marrón
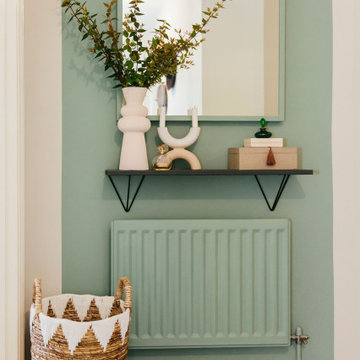
Our designer Claire has colour-blocked the back wall of her hallway to create a bold and beautiful focal point. She has painted the radiator, the skirting board and the edges of the mirror aqua green to create the illusion of a bigger space.

The pathways in your home deserve just as much attention as the rooms themselves. This bedroom hallway is a spine that connects the public spaces to the private areas. It was designed six-feet wide, so the artwork can be appreciated and not just passed by, and is enhanced with a commercial track lighting system integrated into its eight-foot ceiling. | Photography by Atlantic Archives
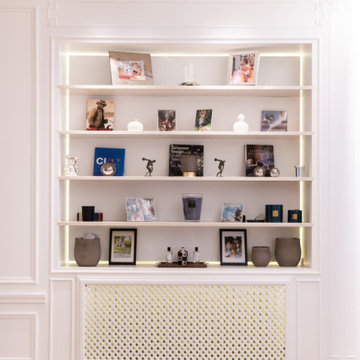
This project is the result of research and work lasting several months. This magnificent Haussmannian apartment will inspire you if you are looking for refined and original inspiration.
Here the lights are decorative objects in their own right. Sometimes they take the form of a cloud in the children's room, delicate bubbles in the parents' or floating halos in the living rooms.
The majestic kitchen completely hugs the long wall. It is a unique creation by eggersmann by Paul & Benjamin. A very important piece for the family, it has been designed both to allow them to meet and to welcome official invitations.
The master bathroom is a work of art. There is a minimalist Italian stone shower. Wood gives the room a chic side without being too conspicuous. It is the same wood used for the construction of boats: solid, noble and above all waterproof.
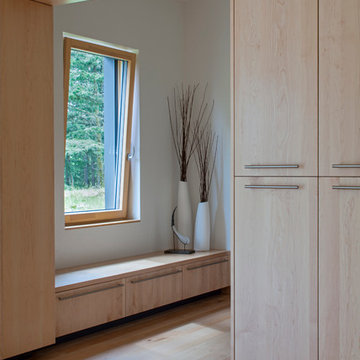
This prefabricated 1,800 square foot Certified Passive House is designed and built by The Artisans Group, located in the rugged central highlands of Shaw Island, in the San Juan Islands. It is the first Certified Passive House in the San Juans, and the fourth in Washington State. The home was built for $330 per square foot, while construction costs for residential projects in the San Juan market often exceed $600 per square foot. Passive House measures did not increase this projects’ cost of construction.
The clients are retired teachers, and desired a low-maintenance, cost-effective, energy-efficient house in which they could age in place; a restful shelter from clutter, stress and over-stimulation. The circular floor plan centers on the prefabricated pod. Radiating from the pod, cabinetry and a minimum of walls defines functions, with a series of sliding and concealable doors providing flexible privacy to the peripheral spaces. The interior palette consists of wind fallen light maple floors, locally made FSC certified cabinets, stainless steel hardware and neutral tiles in black, gray and white. The exterior materials are painted concrete fiberboard lap siding, Ipe wood slats and galvanized metal. The home sits in stunning contrast to its natural environment with no formal landscaping.
Photo Credit: Art Gray

Bespoke storage bench with drawers and hanging space above.
Foto de recibidores y pasillos actuales de tamaño medio con paredes verdes, suelo de madera clara y suelo beige
Foto de recibidores y pasillos actuales de tamaño medio con paredes verdes, suelo de madera clara y suelo beige
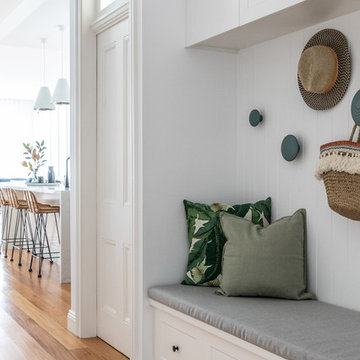
Off the Richter Creative
Ejemplo de recibidores y pasillos contemporáneos con paredes blancas y suelo de madera clara
Ejemplo de recibidores y pasillos contemporáneos con paredes blancas y suelo de madera clara
4.778 ideas para recibidores y pasillos contemporáneos con suelo de madera clara
8
