4.778 ideas para recibidores y pasillos contemporáneos con suelo de madera clara
Filtrar por
Presupuesto
Ordenar por:Popular hoy
101 - 120 de 4778 fotos
Artículo 1 de 3
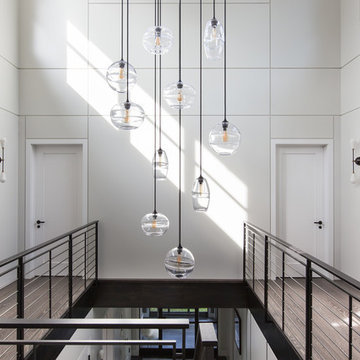
Federica Carlet
Foto de recibidores y pasillos contemporáneos con paredes grises, suelo de madera clara y suelo beige
Foto de recibidores y pasillos contemporáneos con paredes grises, suelo de madera clara y suelo beige
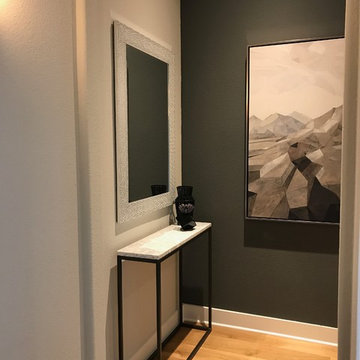
The Delaney's Design team was selected to decorate this beautiful new home in Frisco, Texas. The clients had selected their major furnishings, but weren't sure where to start when it came to decorating and creating a warm and welcoming home.
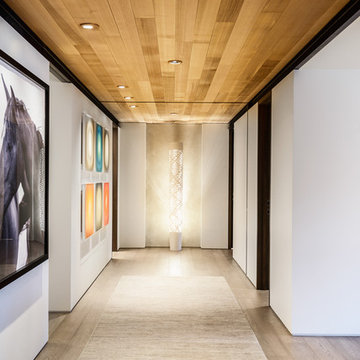
Photo: Andrew Giammarco
Ejemplo de recibidores y pasillos contemporáneos de tamaño medio con paredes blancas, suelo de madera clara y suelo beige
Ejemplo de recibidores y pasillos contemporáneos de tamaño medio con paredes blancas, suelo de madera clara y suelo beige
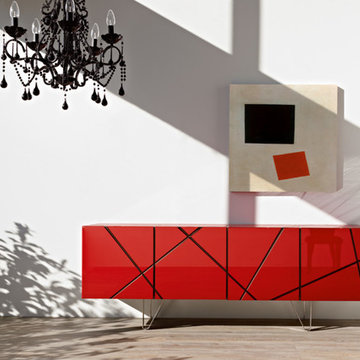
Diseño de recibidores y pasillos actuales grandes con paredes blancas, suelo de madera clara y suelo beige

Foto de recibidores y pasillos contemporáneos de tamaño medio con paredes beige, suelo de madera clara, suelo beige y cuadros
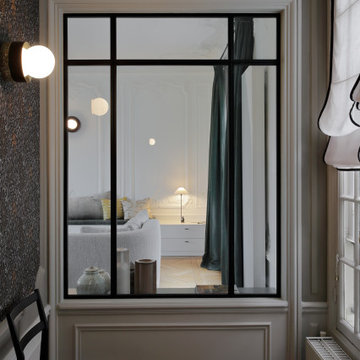
Modelo de recibidores y pasillos actuales con paredes blancas, suelo de madera clara y suelo beige
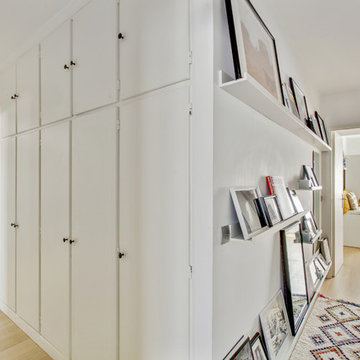
Shoootin
Ejemplo de recibidores y pasillos actuales con paredes blancas, suelo de madera clara y suelo beige
Ejemplo de recibidores y pasillos actuales con paredes blancas, suelo de madera clara y suelo beige
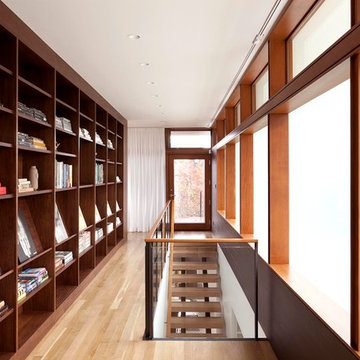
Photo by Jeremy Bittermann
Ejemplo de recibidores y pasillos contemporáneos grandes con suelo de madera clara
Ejemplo de recibidores y pasillos contemporáneos grandes con suelo de madera clara
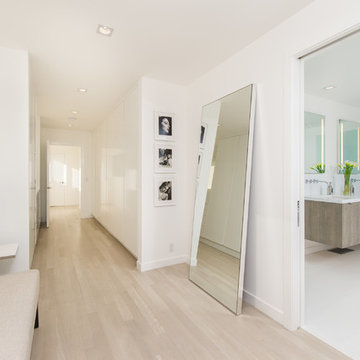
Foto de recibidores y pasillos contemporáneos con paredes blancas, suelo de madera clara y suelo beige
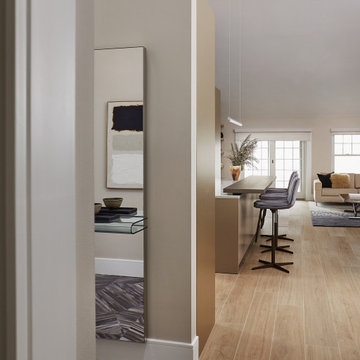
With four bedrooms, three and a half bathrooms, and a revamped family room, this gut renovation of this three-story Westchester home is all about thoughtful design and meticulous attention to detail.
---
Our interior design service area is all of New York City including the Upper East Side and Upper West Side, as well as the Hamptons, Scarsdale, Mamaroneck, Rye, Rye City, Edgemont, Harrison, Bronxville, and Greenwich CT.
For more about Darci Hether, see here: https://darcihether.com/
To learn more about this project, see here: https://darcihether.com/portfolio/hudson-river-view-home-renovation-westchester

Modelo de recibidores y pasillos actuales grandes con paredes blancas, suelo de madera clara, suelo marrón y madera
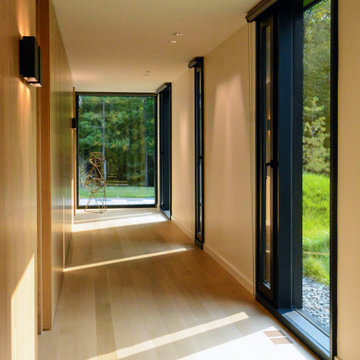
Artful placement of windows and materials make this hallway, leading to three identical spa-like guest suites, a visual treat. Views of the surrounding forests encourage peace and tranquility.
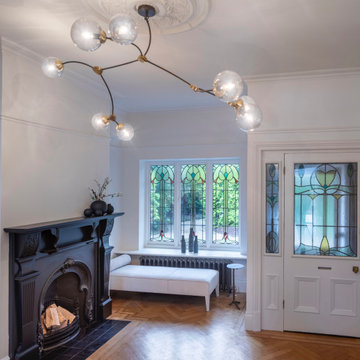
This existing three storey Victorian Villa was completely redesigned, altering the layout on every floor and adding a new basement under the house to provide a fourth floor.
After under-pinning and constructing the new basement level, a new cinema room, wine room, and cloakroom was created, extending the existing staircase so that a central stairwell now extended over the four floors.
On the ground floor, we refurbished the existing parquet flooring and created a ‘Club Lounge’ in one of the front bay window rooms for our clients to entertain and use for evenings and parties, a new family living room linked to the large kitchen/dining area. The original cloakroom was directly off the large entrance hall under the stairs which the client disliked, so this was moved to the basement when the staircase was extended to provide the access to the new basement.
First floor was completely redesigned and changed, moving the master bedroom from one side of the house to the other, creating a new master suite with large bathroom and bay-windowed dressing room. A new lobby area was created which lead to the two children’s rooms with a feature light as this was a prominent view point from the large landing area on this floor, and finally a study room.
On the second floor the existing bedroom was remodelled and a new ensuite wet-room was created in an adjoining attic space once the structural alterations to forming a new floor and subsequent roof alterations were carried out.
A comprehensive FF&E package of loose furniture and custom designed built in furniture was installed, along with an AV system for the new cinema room and music integration for the Club Lounge and remaining floors also.
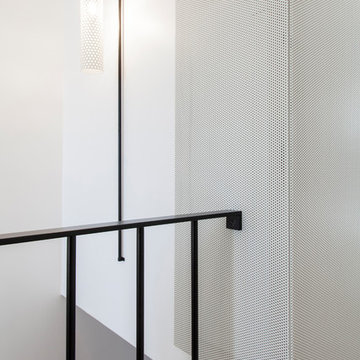
Photo : BCDF Studio
Diseño de recibidores y pasillos actuales de tamaño medio con paredes blancas, suelo de madera clara y suelo beige
Diseño de recibidores y pasillos actuales de tamaño medio con paredes blancas, suelo de madera clara y suelo beige
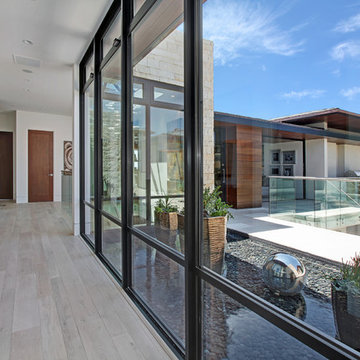
Jeri Koegel Photography
Ejemplo de recibidores y pasillos actuales de tamaño medio con paredes blancas, suelo de madera clara y iluminación
Ejemplo de recibidores y pasillos actuales de tamaño medio con paredes blancas, suelo de madera clara y iluminación
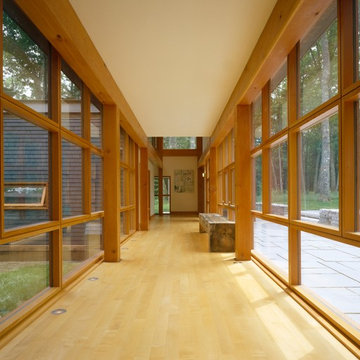
Looking down the glazed connector toward the main entry and public wing. The link connects both the one story public wing to the private two story wing and it forces a reflection back to the wooded site the building is carefully knit into.
Eric Reinholdt - Project Architect/Lead Designer with Elliott, Elliott, Norelius Architecture
Photo: Brian Vanden Brink
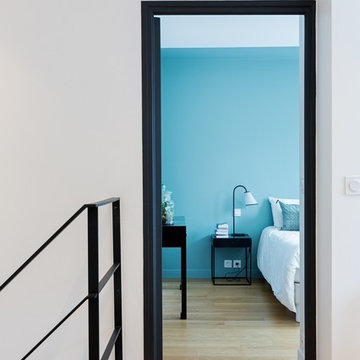
Dondain
Diseño de recibidores y pasillos contemporáneos con paredes blancas y suelo de madera clara
Diseño de recibidores y pasillos contemporáneos con paredes blancas y suelo de madera clara
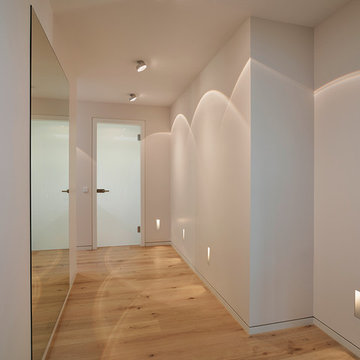
honeyandspice
Diseño de recibidores y pasillos actuales con paredes blancas, suelo de madera clara y iluminación
Diseño de recibidores y pasillos actuales con paredes blancas, suelo de madera clara y iluminación
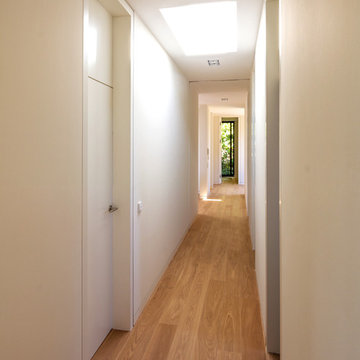
Foto: Jens Bergmann / KSB Architekten
Modelo de recibidores y pasillos actuales de tamaño medio con paredes blancas y suelo de madera clara
Modelo de recibidores y pasillos actuales de tamaño medio con paredes blancas y suelo de madera clara
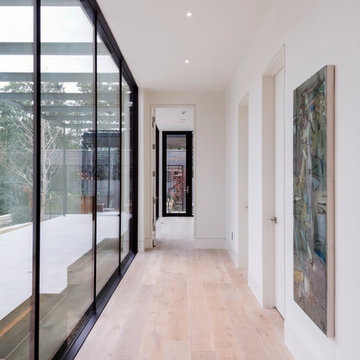
Ejemplo de recibidores y pasillos actuales de tamaño medio con paredes blancas, suelo de madera clara y suelo beige
4.778 ideas para recibidores y pasillos contemporáneos con suelo de madera clara
6