4.323 ideas para recibidores y pasillos con todos los diseños de techos
Filtrar por
Presupuesto
Ordenar por:Popular hoy
121 - 140 de 4323 fotos
Artículo 1 de 2
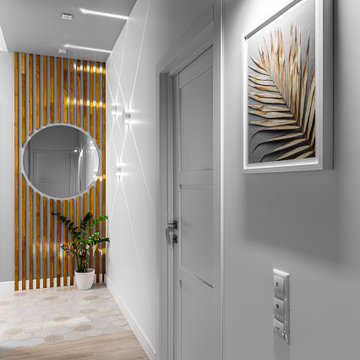
Несмотря на то, что помещение выполнено в светлых тонах, оно выглядит интересно и ярко благодаря ритму декоративных реек в сочетании с зеркалом и акцентным светильникам, дающим узкие линии света, тянущиеся до самого пола и потолка. Выглядит круто и смело!

This simple black and white hallway still makes a statement. With a clean color palette, the focus is on the architectural details of the triple groin vault ceilings, each with a modern, matte black lantern at the center. It is a unique take on a french country design.
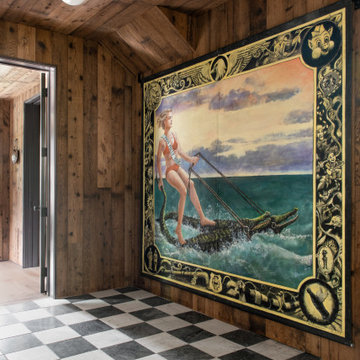
Hallway featuring a large custom artwork piece, antique honed marble flooring and mushroom board walls and ceiling.
Modelo de recibidores y pasillos vintage con suelo de mármol, madera y madera
Modelo de recibidores y pasillos vintage con suelo de mármol, madera y madera
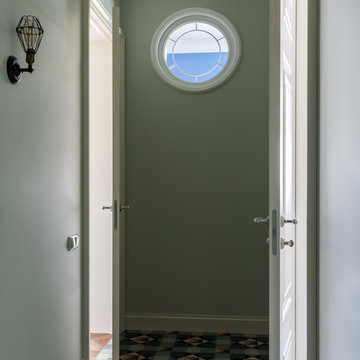
Оля Шангина
Modelo de recibidores y pasillos clásicos renovados de tamaño medio con suelo de baldosas de porcelana, suelo multicolor, casetón y iluminación
Modelo de recibidores y pasillos clásicos renovados de tamaño medio con suelo de baldosas de porcelana, suelo multicolor, casetón y iluminación

Ejemplo de recibidores y pasillos abovedados minimalistas pequeños con paredes verdes, suelo laminado, suelo beige y machihembrado

Dans le couloir à l’étage, création d’une banquette sur-mesure avec rangements bas intégrés, d’un bureau sous fenêtre et d’une bibliothèque de rangement.

Diseño de recibidores y pasillos abovedados modernos grandes con paredes beige, moqueta y suelo gris

Warm, light, and inviting with characteristic knot vinyl floors that bring a touch of wabi-sabi to every room. This rustic maple style is ideal for Japanese and Scandinavian-inspired spaces.

Foto de recibidores y pasillos tradicionales renovados de tamaño medio con suelo de baldosas de porcelana, suelo beige, paredes rosas y bandeja

Modelo de recibidores y pasillos campestres grandes con suelo negro y vigas vistas

COUNTRY HOUSE INTERIOR DESIGN PROJECT
We were thrilled to be asked to provide our full interior design service for this luxury new-build country house, deep in the heart of the Lincolnshire hills.
Our client approached us as soon as his offer had been accepted on the property – the year before it was due to be finished. This was ideal, as it meant we could be involved in some important decisions regarding the interior architecture. Most importantly, we were able to input into the design of the kitchen and the state-of-the-art lighting and automation system.
This beautiful country house now boasts an ambitious, eclectic array of design styles and flavours. Some of the rooms are intended to be more neutral and practical for every-day use. While in other areas, Tim has injected plenty of drama through his signature use of colour, statement pieces and glamorous artwork.
FORMULATING THE DESIGN BRIEF
At the initial briefing stage, our client came to the table with a head full of ideas. Potential themes and styles to incorporate – thoughts on how each room might look and feel. As always, Tim listened closely. Ideas were brainstormed and explored; requirements carefully talked through. Tim then formulated a tight brief for us all to agree on before embarking on the designs.
METROPOLIS MEETS RADIO GAGA GRANDEUR
Two areas of special importance to our client were the grand, double-height entrance hall and the formal drawing room. The brief we settled on for the hall was Metropolis – Battersea Power Station – Radio Gaga Grandeur. And for the drawing room: James Bond’s drawing room where French antiques meet strong, metallic engineered Art Deco pieces. The other rooms had equally stimulating design briefs, which Tim and his team responded to with the same level of enthusiasm.

Loft Sitting Area with Built-In Window Seats and Shelves. Custom Wood and Iron Railing, Wood Floors and Ceiling.
Ejemplo de recibidores y pasillos rurales pequeños con paredes beige, suelo de madera en tonos medios, suelo marrón y madera
Ejemplo de recibidores y pasillos rurales pequeños con paredes beige, suelo de madera en tonos medios, suelo marrón y madera

Modelo de recibidores y pasillos tradicionales extra grandes con paredes beige, suelo de madera en tonos medios, suelo marrón y vigas vistas

Ensemble de mobiliers et habillages muraux pour un siège professionnel. Cet ensemble est composé d'habillages muraux et plafond en tasseaux chêne huilé avec led intégrées, différents claustras, une banque d'accueil avec inscriptions gravées, une kitchenette, meuble de rangements et divers plateaux.
Les mobiliers sont réalisé en mélaminé blanc et chêne kendal huilé afin de s'assortir au mieux aux tasseaux chêne véritable.
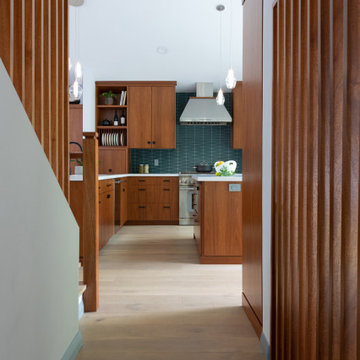
Carpeted stairs with iron rails made way for these elegant slatted partitions, newell post and handrail.
Diseño de recibidores y pasillos abovedados modernos con suelo de madera clara
Diseño de recibidores y pasillos abovedados modernos con suelo de madera clara

Cette boite en CP boulot lévite au dessus des 3 chambres. L'accès à cette chambre d'amis s'effectue par une porte dissimulée dans la bibliothèque.
Ejemplo de recibidores y pasillos actuales con paredes blancas, suelo de madera clara, madera y madera
Ejemplo de recibidores y pasillos actuales con paredes blancas, suelo de madera clara, madera y madera

Entry foyer with custom bench and coat closet; powder room on the right; stairs down to the bedroom floor on the left.
Diseño de recibidores y pasillos abovedados modernos grandes con paredes blancas y suelo de madera en tonos medios
Diseño de recibidores y pasillos abovedados modernos grandes con paredes blancas y suelo de madera en tonos medios
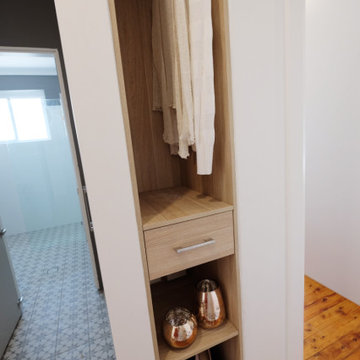
Storage space in hallway, other features include a charging station for devices as well as open shelves and hanging space. Making the most of this contemporary cottage floor plan.

Dans l'entrée, les dressings ont été retravaillé pour gagner en fonctionnalité. Ils intègrent dorénavant un placard buanderie. Le papier peint apporte de la profondeur et permet de déplacer le regard.
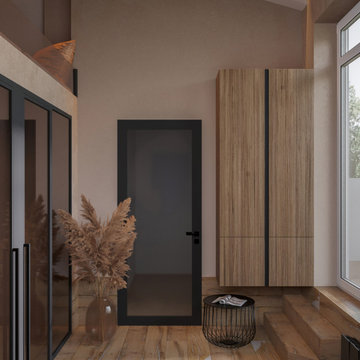
Modelo de recibidores y pasillos contemporáneos de tamaño medio con paredes marrones, suelo laminado, suelo marrón, vigas vistas, papel pintado y iluminación
4.323 ideas para recibidores y pasillos con todos los diseños de techos
7