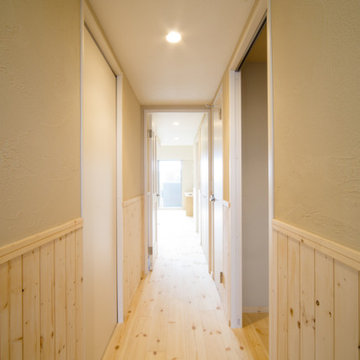4.304 ideas para recibidores y pasillos con todos los diseños de techos
Filtrar por
Presupuesto
Ordenar por:Popular hoy
81 - 100 de 4304 fotos

This semi- detached house is situated in Finchley, North London, and was in need of complete modernisation of the ground floor by making complex structural alterations and adding a rear extension to create an open plan kitchen-dining area.
Scope included adding a modern open plan kitchen extension, full ground floor renovation, staircase refurbishing, rear patio with composite decking.
The project was completed in 6 months despite all extra works.

Cabana Cottage- Florida Cracker inspired kitchenette and bath house, separated by a dog-trot
Diseño de recibidores y pasillos de estilo de casa de campo de tamaño medio con paredes marrones, suelo de madera en tonos medios, suelo marrón, vigas vistas y madera
Diseño de recibidores y pasillos de estilo de casa de campo de tamaño medio con paredes marrones, suelo de madera en tonos medios, suelo marrón, vigas vistas y madera

Grass cloth wallpaper, paneled wainscot, a skylight and a beautiful runner adorn landing at the top of the stairs.
Imagen de recibidores y pasillos tradicionales grandes con suelo de madera en tonos medios, suelo marrón, boiserie, papel pintado, paredes blancas y casetón
Imagen de recibidores y pasillos tradicionales grandes con suelo de madera en tonos medios, suelo marrón, boiserie, papel pintado, paredes blancas y casetón
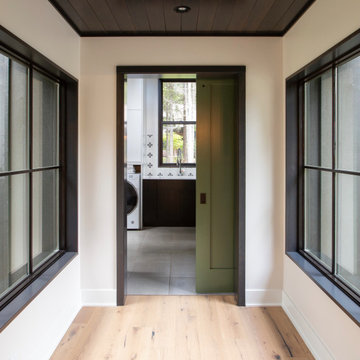
Working with repeat clients is always a dream! The had perfect timing right before the pandemic for their vacation home to get out city and relax in the mountains. This modern mountain home is stunning. Check out every custom detail we did throughout the home to make it a unique experience!
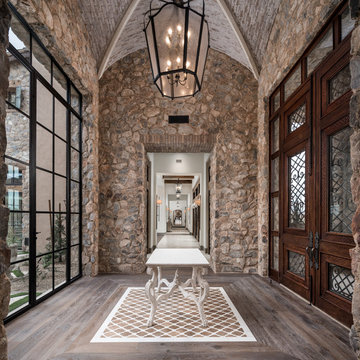
Hallway with vaulted ceilings, double entry doors, wood flooring, and stone detail.
Foto de recibidores y pasillos abovedados mediterráneos extra grandes con paredes multicolor, suelo de madera oscura y suelo multicolor
Foto de recibidores y pasillos abovedados mediterráneos extra grandes con paredes multicolor, suelo de madera oscura y suelo multicolor
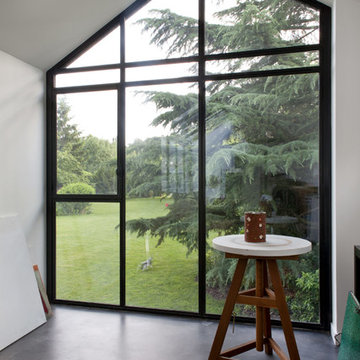
Olivier Chabaud
Ejemplo de recibidores y pasillos abovedados contemporáneos con paredes blancas y suelo gris
Ejemplo de recibidores y pasillos abovedados contemporáneos con paredes blancas y suelo gris
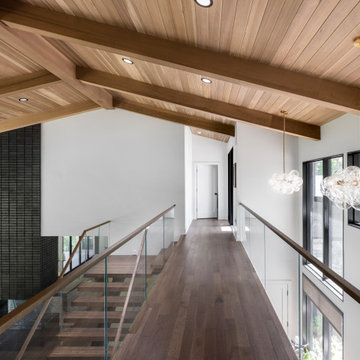
Our clients relocated to Ann Arbor and struggled to find an open layout home that was fully functional for their family. We worked to create a modern inspired home with convenient features and beautiful finishes.
This 4,500 square foot home includes 6 bedrooms, and 5.5 baths. In addition to that, there is a 2,000 square feet beautifully finished basement. It has a semi-open layout with clean lines to adjacent spaces, and provides optimum entertaining for both adults and kids.
The interior and exterior of the home has a combination of modern and transitional styles with contrasting finishes mixed with warm wood tones and geometric patterns.
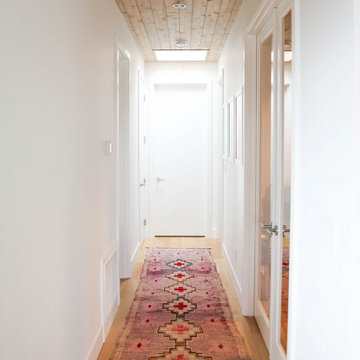
Foto de recibidores y pasillos nórdicos con paredes blancas, suelo de madera en tonos medios, suelo marrón y madera
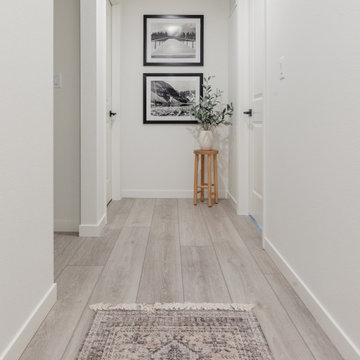
Influenced by classic Nordic design. Surprisingly flexible with furnishings. Amplify by continuing the clean modern aesthetic, or punctuate with statement pieces. With the Modin Collection, we have raised the bar on luxury vinyl plank. The result is a new standard in resilient flooring. Modin offers true embossed in register texture, a low sheen level, a rigid SPC core, an industry-leading wear layer, and so much more.

Imagen de recibidores y pasillos actuales de tamaño medio con paredes grises, suelo de baldosas de cerámica, suelo gris, bandeja y papel pintado
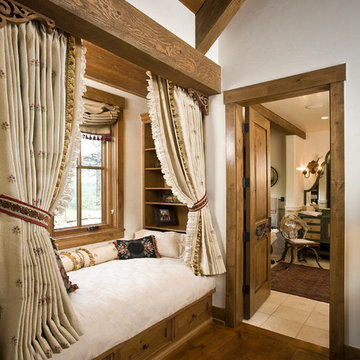
Modelo de recibidores y pasillos rústicos con paredes blancas, suelo de madera en tonos medios, suelo marrón y vigas vistas

Eichler in Marinwood - In conjunction to the porous programmatic kitchen block as a connective element, the walls along the main corridor add to the sense of bringing outside in. The fin wall adjacent to the entry has been detailed to have the siding slip past the glass, while the living, kitchen and dining room are all connected by a walnut veneer feature wall running the length of the house. This wall also echoes the lush surroundings of lucas valley as well as the original mahogany plywood panels used within eichlers.
photo: scott hargis

A traditional Villa hallway with paneled walls and lead light doors.
Ejemplo de recibidores y pasillos abovedados clásicos de tamaño medio con paredes blancas, suelo de madera oscura, suelo marrón y boiserie
Ejemplo de recibidores y pasillos abovedados clásicos de tamaño medio con paredes blancas, suelo de madera oscura, suelo marrón y boiserie
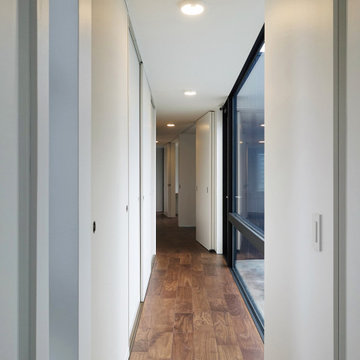
Foto de recibidores y pasillos modernos con paredes blancas, suelo de madera oscura, suelo marrón, papel pintado y papel pintado
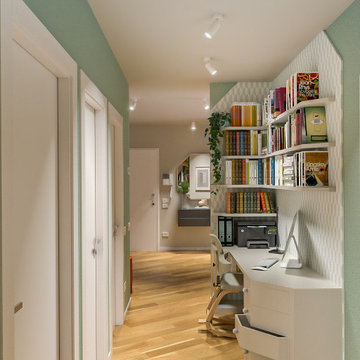
Liadesign
Modelo de recibidores y pasillos actuales de tamaño medio con paredes verdes, suelo de madera clara, bandeja y papel pintado
Modelo de recibidores y pasillos actuales de tamaño medio con paredes verdes, suelo de madera clara, bandeja y papel pintado
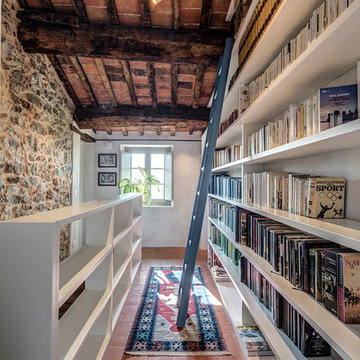
Diseño de recibidores y pasillos mediterráneos con paredes blancas, suelo de baldosas de terracota, suelo naranja y vigas vistas

Entry hall view looking out front window wall which reinforce the horizontal lines of the home. Stained concrete floor with triangular grid on a 4' module. Exterior stone is also brought on the inside. Glimpse of kitchen is on the left side of photo.
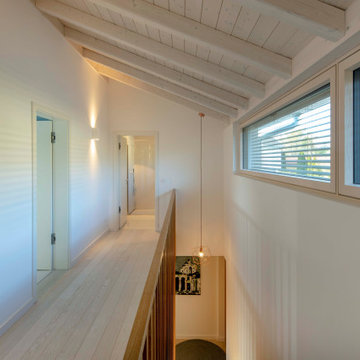
Flur OG mit Sichtdachstuhl
Foto de recibidores y pasillos contemporáneos con suelo de madera clara y bandeja
Foto de recibidores y pasillos contemporáneos con suelo de madera clara y bandeja
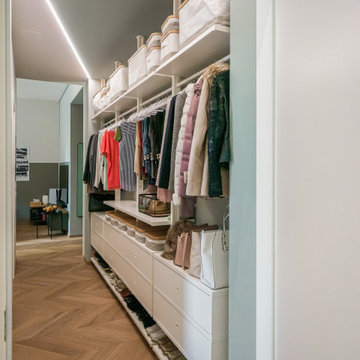
Liadesign
Ejemplo de recibidores y pasillos urbanos de tamaño medio con paredes grises, suelo de madera clara y bandeja
Ejemplo de recibidores y pasillos urbanos de tamaño medio con paredes grises, suelo de madera clara y bandeja
4.304 ideas para recibidores y pasillos con todos los diseños de techos
5
