363 ideas para recibidores y pasillos con suelo de baldosas de porcelana y todos los diseños de techos
Filtrar por
Presupuesto
Ordenar por:Popular hoy
1 - 20 de 363 fotos

Kasia Karska Design is a design-build firm located in the heart of the Vail Valley and Colorado Rocky Mountains. The design and build process should feel effortless and enjoyable. Our strengths at KKD lie in our comprehensive approach. We understand that when our clients look for someone to design and build their dream home, there are many options for them to choose from.
With nearly 25 years of experience, we understand the key factors that create a successful building project.
-Seamless Service – we handle both the design and construction in-house
-Constant Communication in all phases of the design and build
-A unique home that is a perfect reflection of you
-In-depth understanding of your requirements
-Multi-faceted approach with additional studies in the traditions of Vaastu Shastra and Feng Shui Eastern design principles
Because each home is entirely tailored to the individual client, they are all one-of-a-kind and entirely unique. We get to know our clients well and encourage them to be an active part of the design process in order to build their custom home. One driving factor as to why our clients seek us out is the fact that we handle all phases of the home design and build. There is no challenge too big because we have the tools and the motivation to build your custom home. At Kasia Karska Design, we focus on the details; and, being a women-run business gives us the advantage of being empathetic throughout the entire process. Thanks to our approach, many clients have trusted us with the design and build of their homes.
If you’re ready to build a home that’s unique to your lifestyle, goals, and vision, Kasia Karska Design’s doors are always open. We look forward to helping you design and build the home of your dreams, your own personal sanctuary.

Diseño de recibidores y pasillos contemporáneos de tamaño medio con paredes blancas, suelo de baldosas de porcelana, suelo beige y madera

Foto de recibidores y pasillos contemporáneos de tamaño medio con paredes beige, suelo de baldosas de porcelana, suelo beige, bandeja y iluminación

Modelo de recibidores y pasillos actuales grandes con parades naranjas, suelo de baldosas de porcelana, suelo multicolor, madera y boiserie

Eichler in Marinwood - In conjunction to the porous programmatic kitchen block as a connective element, the walls along the main corridor add to the sense of bringing outside in. The fin wall adjacent to the entry has been detailed to have the siding slip past the glass, while the living, kitchen and dining room are all connected by a walnut veneer feature wall running the length of the house. This wall also echoes the lush surroundings of lucas valley as well as the original mahogany plywood panels used within eichlers.
photo: scott hargis

Einbaugarderobe mit handgefertigter Lamellenwand und Massivholzhaken
Diese moderne Garderobe wurde als Nischenlösung mit vielen Details nach Kundenwunsch geplant und gefertigt.
Im linken Teil befindet sich hinter einer Doppeltür eine Massivholz-Garderobenstange die sich gut ins Gesamtkozept einfügt.
Neben den hochmatten Echtlackfronten mit Anti-Finger-Print-Effekt ist die handgefertigte Lamellenwand ein highlight dieser Maßanfertigung.
Die dreiseitig furnierten Lamellen werden von eleganten massiven Haken unterbrochen und bilden zusammen funktionelles und gestalterisches Element, das einen schönen Kontrast zum schlichten Weiß der fronten bietet. Die darüber eingelassene LED Leiste ist mit einem Touch-Dimmer versehen und setzt die Eiche-Leisten zusätzlich in Szene.
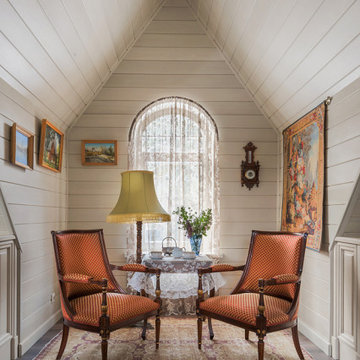
Холл мансарды в гостевом загородном доме. Высота потолка 3,5 м.
Ejemplo de recibidores y pasillos clásicos pequeños con paredes beige, suelo de baldosas de porcelana, suelo marrón, machihembrado y machihembrado
Ejemplo de recibidores y pasillos clásicos pequeños con paredes beige, suelo de baldosas de porcelana, suelo marrón, machihembrado y machihembrado
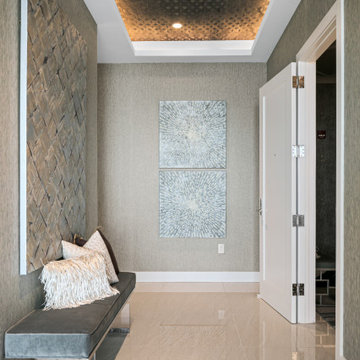
Modelo de recibidores y pasillos actuales de tamaño medio con paredes grises, suelo de baldosas de porcelana, suelo beige, papel pintado y papel pintado
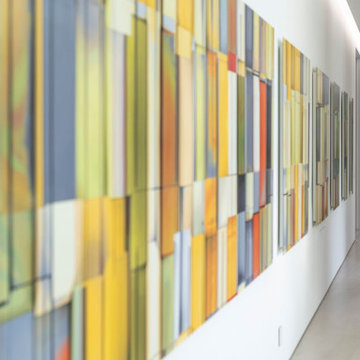
Serenity Indian Wells luxury desert home modern artwork display. Photo by William MacCollum.
Imagen de recibidores y pasillos modernos extra grandes con paredes blancas, suelo de baldosas de porcelana, suelo blanco y bandeja
Imagen de recibidores y pasillos modernos extra grandes con paredes blancas, suelo de baldosas de porcelana, suelo blanco y bandeja
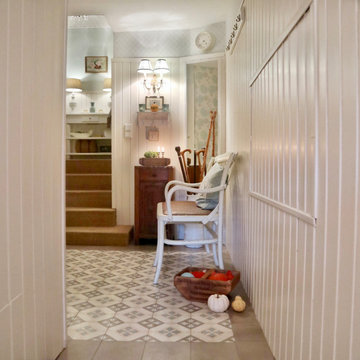
Landhausstil, Eingangsbereich, Nut und Feder, Paneele, Zementfliesen, Tapete, Garderobenleiste, Garderobenhaken, Schirmständer
Diseño de recibidores y pasillos de estilo de casa de campo de tamaño medio con paredes blancas, suelo de baldosas de porcelana, suelo multicolor, papel pintado y panelado
Diseño de recibidores y pasillos de estilo de casa de campo de tamaño medio con paredes blancas, suelo de baldosas de porcelana, suelo multicolor, papel pintado y panelado
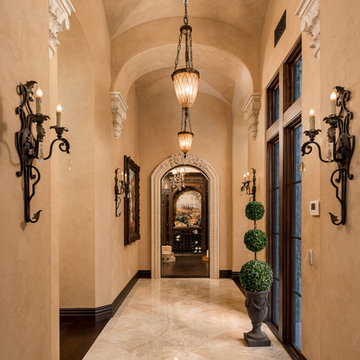
Vaulted ceiling hallway leading to the custom mosaic wine cellar.
Modelo de recibidores y pasillos abovedados mediterráneos extra grandes con paredes beige, suelo de baldosas de porcelana y suelo beige
Modelo de recibidores y pasillos abovedados mediterráneos extra grandes con paredes beige, suelo de baldosas de porcelana y suelo beige

Modelo de recibidores y pasillos abovedados modernos grandes con paredes beige, suelo de baldosas de porcelana y suelo gris
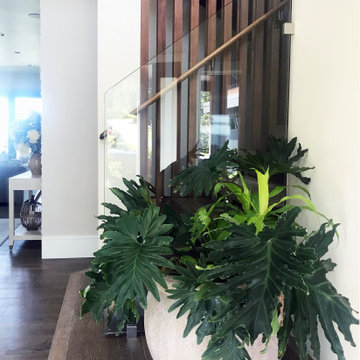
Thoughtful positioning of windows is paramount to a good design. Whether it is capturing the view, extending the space, bringing in morning sun or more consist northern light with the goal/task in mind we carefully consider location of each and every window we place in our drawings. In this particular case, through a large pivot door and windows, we are bringing the south-east light and manicured front garden view into this double-height foyer. By doing so we are bringing light not only to the lower foyer area but also into the upper hall area in need of natural light. Each element we introduce into our designs is multi-tasking and contributing in many ways.

this long hallway became attractive by using an "ombre" wallpaper highlighted by indirect light, making this long boring wall a feature
Diseño de recibidores y pasillos modernos de tamaño medio con paredes blancas, suelo de baldosas de porcelana, suelo gris, bandeja y papel pintado
Diseño de recibidores y pasillos modernos de tamaño medio con paredes blancas, suelo de baldosas de porcelana, suelo gris, bandeja y papel pintado

disimpegno con boiserie, ribassamento e faretti ad incasso in gesso
Diseño de recibidores y pasillos minimalistas de tamaño medio con paredes multicolor, suelo de baldosas de porcelana, bandeja y boiserie
Diseño de recibidores y pasillos minimalistas de tamaño medio con paredes multicolor, suelo de baldosas de porcelana, bandeja y boiserie

Modelo de recibidores y pasillos abovedados clásicos de tamaño medio con paredes azules, suelo de baldosas de porcelana, suelo azul y panelado
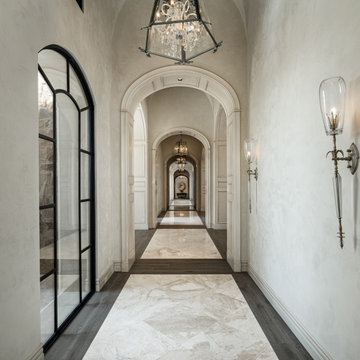
A hallway featuring vaulted ceilings, a marble and wood floor, arched windows, custom millwork & molding, and custom wall sconces.
Modelo de recibidores y pasillos abovedados con suelo de baldosas de porcelana
Modelo de recibidores y pasillos abovedados con suelo de baldosas de porcelana
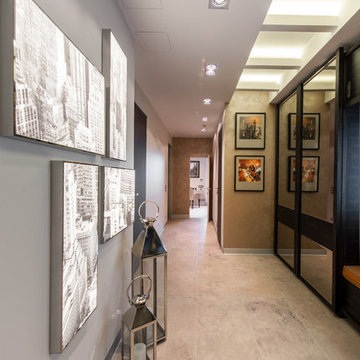
Foto de recibidores y pasillos contemporáneos de tamaño medio con paredes beige, suelo beige, suelo de baldosas de porcelana y vigas vistas
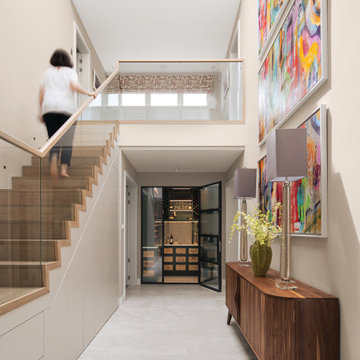
Foto de recibidores y pasillos abovedados modernos grandes con paredes beige, suelo de baldosas de porcelana y suelo gris
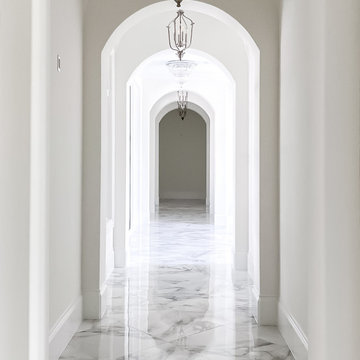
As you walk through the front doors of this Modern Day French Chateau, you are immediately greeted with fresh and airy spaces with vast hallways, tall ceilings, and windows. Specialty moldings and trim, along with the curated selections of luxury fabrics and custom furnishings, drapery, and beddings, create the perfect mixture of French elegance.
363 ideas para recibidores y pasillos con suelo de baldosas de porcelana y todos los diseños de techos
1