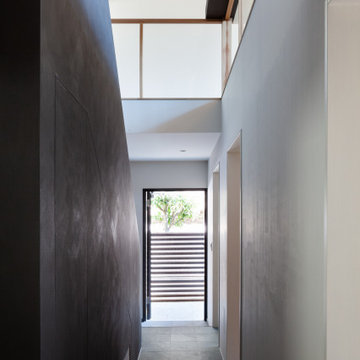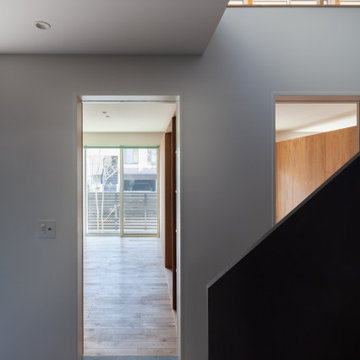28 ideas para recibidores y pasillos con suelo de pizarra y todos los diseños de techos
Filtrar por
Presupuesto
Ordenar por:Popular hoy
1 - 20 de 28 fotos

Beautiful hall with silk wall paper and hard wood floors wood paneling . Warm and inviting
Diseño de recibidores y pasillos extra grandes con paredes marrones, suelo de pizarra, suelo marrón, casetón y papel pintado
Diseño de recibidores y pasillos extra grandes con paredes marrones, suelo de pizarra, suelo marrón, casetón y papel pintado

Imagen de recibidores y pasillos abovedados vintage de tamaño medio con paredes blancas, suelo de pizarra, suelo gris y madera

Imagen de recibidores y pasillos de estilo americano grandes con paredes beige, suelo de pizarra, suelo multicolor y vigas vistas

Before Start of Services
Prepared and Covered all Flooring, Furnishings and Logs Patched all Cracks, Nail Holes, Dents and Dings
Lightly Pole Sanded Walls for a smooth finish
Spot Primed all Patches
Painted all Walls
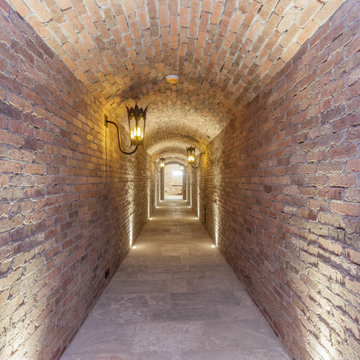
Modelo de recibidores y pasillos abovedados románticos con paredes marrones, suelo de pizarra, suelo marrón y ladrillo
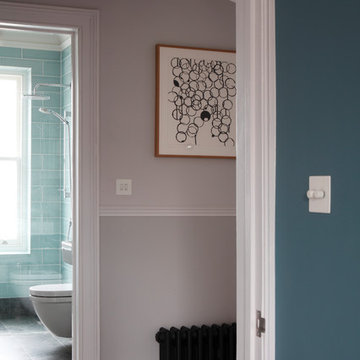
Bedwardine Road is our epic renovation and extension of a vast Victorian villa in Crystal Palace, south-east London.
Traditional architectural details such as flat brick arches and a denticulated brickwork entablature on the rear elevation counterbalance a kitchen that feels like a New York loft, complete with a polished concrete floor, underfloor heating and floor to ceiling Crittall windows.
Interiors details include as a hidden “jib” door that provides access to a dressing room and theatre lights in the master bathroom.
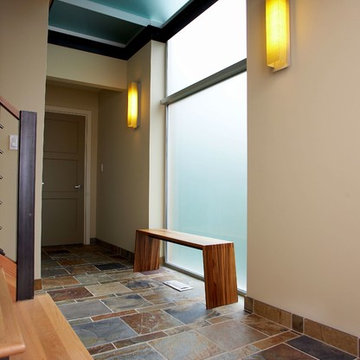
View of translucent glass wall at entry. Photography by Ian Gleadle.
Diseño de recibidores y pasillos actuales de tamaño medio con paredes beige, suelo de pizarra, suelo multicolor y vigas vistas
Diseño de recibidores y pasillos actuales de tamaño medio con paredes beige, suelo de pizarra, suelo multicolor y vigas vistas
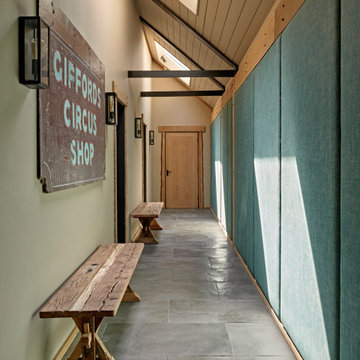
Modelo de recibidores y pasillos eclécticos grandes con paredes beige, suelo de pizarra, suelo gris, madera y panelado
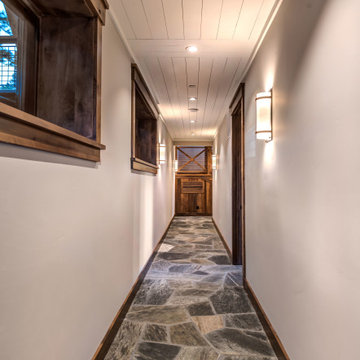
Diseño de recibidores y pasillos contemporáneos con paredes blancas, suelo de pizarra, suelo gris y madera
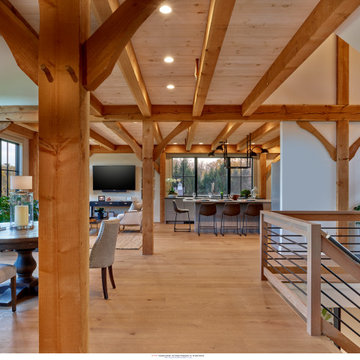
hall
Ejemplo de recibidores y pasillos clásicos renovados grandes con paredes blancas, suelo de pizarra, suelo gris y vigas vistas
Ejemplo de recibidores y pasillos clásicos renovados grandes con paredes blancas, suelo de pizarra, suelo gris y vigas vistas
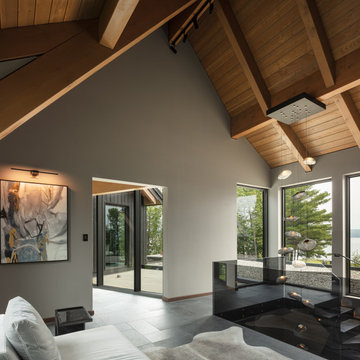
This 10,000 + sq ft timber frame home is stunningly located on the shore of Lake Memphremagog, QC. The kitchen and family room set the scene for the space and draw guests into the dining area. The right wing of the house boasts a 32 ft x 43 ft great room with vaulted ceiling and built in bar. The main floor also has access to the four car garage, along with a bathroom, mudroom and large pantry off the kitchen.
On the the second level, the 18 ft x 22 ft master bedroom is the center piece. This floor also houses two more bedrooms, a laundry area and a bathroom. Across the walkway above the garage is a gym and three ensuite bedooms with one featuring its own mezzanine.
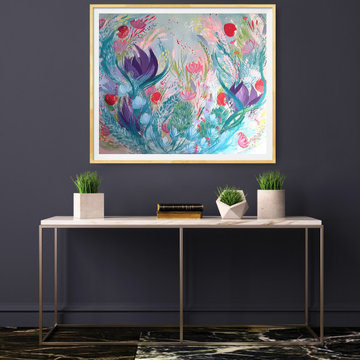
Custom artwork for your home
Foto de recibidores y pasillos actuales grandes con paredes negras, suelo de pizarra, suelo negro, todos los diseños de techos y todos los tratamientos de pared
Foto de recibidores y pasillos actuales grandes con paredes negras, suelo de pizarra, suelo negro, todos los diseños de techos y todos los tratamientos de pared
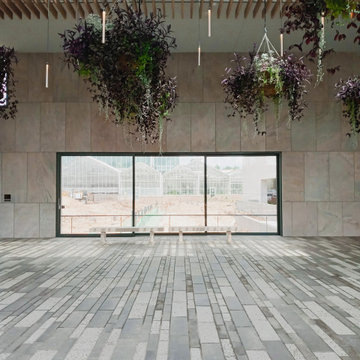
Foto de recibidores y pasillos modernos grandes con paredes beige, suelo de pizarra, suelo gris y madera
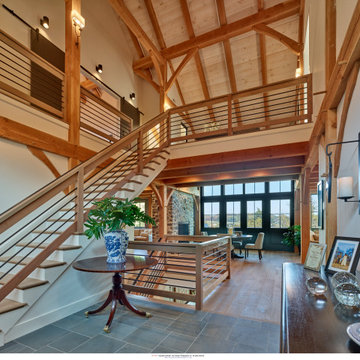
hall
Modelo de recibidores y pasillos clásicos renovados grandes con paredes blancas, suelo de pizarra, suelo gris y vigas vistas
Modelo de recibidores y pasillos clásicos renovados grandes con paredes blancas, suelo de pizarra, suelo gris y vigas vistas
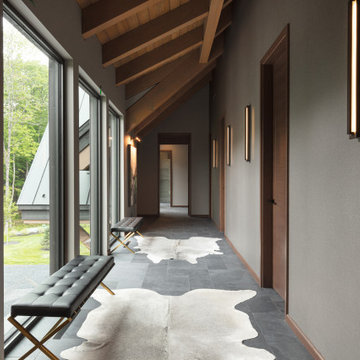
This 10,000 + sq ft timber frame home is stunningly located on the shore of Lake Memphremagog, QC. The kitchen and family room set the scene for the space and draw guests into the dining area. The right wing of the house boasts a 32 ft x 43 ft great room with vaulted ceiling and built in bar. The main floor also has access to the four car garage, along with a bathroom, mudroom and large pantry off the kitchen.
On the the second level, the 18 ft x 22 ft master bedroom is the center piece. This floor also houses two more bedrooms, a laundry area and a bathroom. Across the walkway above the garage is a gym and three ensuite bedooms with one featuring its own mezzanine.
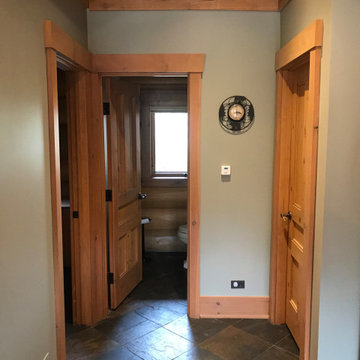
Upon Completion
Foto de recibidores y pasillos tradicionales de tamaño medio con paredes verdes, suelo de pizarra, suelo marrón, madera y vigas vistas
Foto de recibidores y pasillos tradicionales de tamaño medio con paredes verdes, suelo de pizarra, suelo marrón, madera y vigas vistas
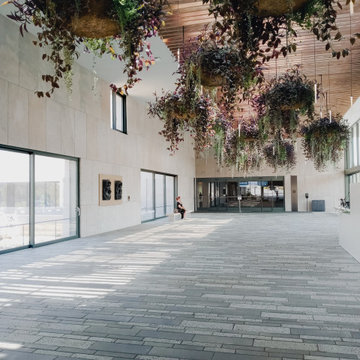
Ejemplo de recibidores y pasillos modernos con paredes beige, suelo de pizarra, suelo gris y madera
28 ideas para recibidores y pasillos con suelo de pizarra y todos los diseños de techos
1

