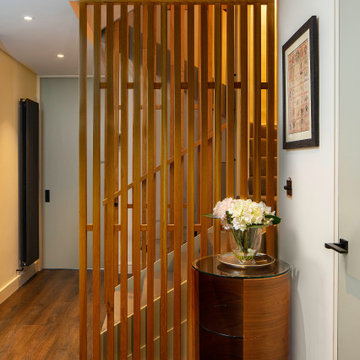70 ideas para recibidores y pasillos en colores madera con todos los diseños de techos
Filtrar por
Presupuesto
Ordenar por:Popular hoy
1 - 20 de 70 fotos
Artículo 1 de 3

階段を上がりきったホールに設けられた本棚は、奥様の趣味である写真の飾り棚としても活用されています。
Imagen de recibidores y pasillos escandinavos de tamaño medio con paredes blancas, suelo marrón, suelo de madera en tonos medios, papel pintado y papel pintado
Imagen de recibidores y pasillos escandinavos de tamaño medio con paredes blancas, suelo marrón, suelo de madera en tonos medios, papel pintado y papel pintado

Grass cloth wallpaper, paneled wainscot, a skylight and a beautiful runner adorn landing at the top of the stairs.
Imagen de recibidores y pasillos tradicionales grandes con suelo de madera en tonos medios, suelo marrón, boiserie, papel pintado, paredes blancas y casetón
Imagen de recibidores y pasillos tradicionales grandes con suelo de madera en tonos medios, suelo marrón, boiserie, papel pintado, paredes blancas y casetón

Somerset barn conversion. second home in the country.
Diseño de recibidores y pasillos abovedados campestres de tamaño medio con paredes amarillas y suelo gris
Diseño de recibidores y pasillos abovedados campestres de tamaño medio con paredes amarillas y suelo gris
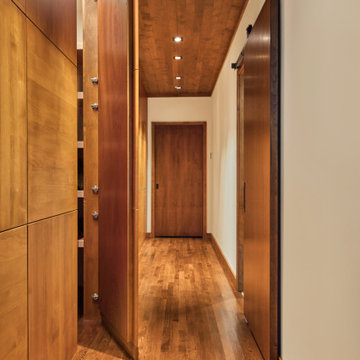
The hallway of this modern home’s master suite is wrapped in honey stained alder. A sliding barn door separates the hallway from the master bath while oak flooring leads the way to the master bedroom. Quarter turned alder panels line one wall and provide functional yet hidden storage. Providing pleasing contrast with the warm woods, is a single wall painted soft ivory.

Imagen de recibidores y pasillos abovedados actuales pequeños con paredes blancas, vigas vistas, suelo de madera en tonos medios y suelo marrón

Second Floor Hallway-Open to Kitchen, Living, Dining below
Foto de recibidores y pasillos rústicos de tamaño medio con suelo de madera en tonos medios, madera y madera
Foto de recibidores y pasillos rústicos de tamaño medio con suelo de madera en tonos medios, madera y madera
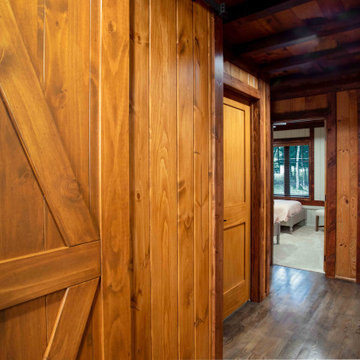
The client came to us to assist with transforming their small family cabin into a year-round residence that would continue the family legacy. The home was originally built by our client’s grandfather so keeping much of the existing interior woodwork and stone masonry fireplace was a must. They did not want to lose the rustic look and the warmth of the pine paneling. The view of Lake Michigan was also to be maintained. It was important to keep the home nestled within its surroundings.
There was a need to update the kitchen, add a laundry & mud room, install insulation, add a heating & cooling system, provide additional bedrooms and more bathrooms. The addition to the home needed to look intentional and provide plenty of room for the entire family to be together. Low maintenance exterior finish materials were used for the siding and trims as well as natural field stones at the base to match the original cabin’s charm.

Remodeled hallway is flanked by new storage and display units
Imagen de recibidores y pasillos abovedados modernos de tamaño medio con paredes marrones, suelo vinílico, suelo marrón y madera
Imagen de recibidores y pasillos abovedados modernos de tamaño medio con paredes marrones, suelo vinílico, suelo marrón y madera
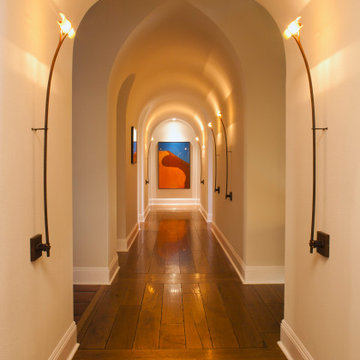
Ejemplo de recibidores y pasillos abovedados mediterráneos extra grandes con paredes beige, suelo de madera en tonos medios y suelo marrón
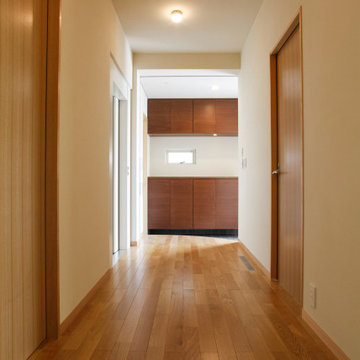
Foto de recibidores y pasillos modernos con paredes blancas, suelo de madera clara, suelo marrón y papel pintado
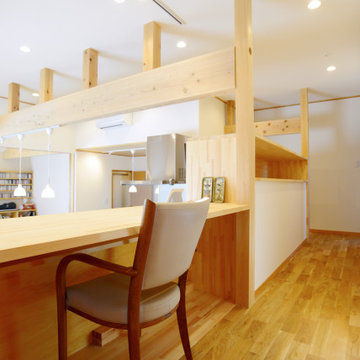
傾斜地を利用して敷地の低い方に車庫を設けた結果、住まいの車庫の上部が80cm高い空間になりました。
その高さを利用して、回遊導線の一部とし、キッチンを含んだ廊下部分がキッチン側はキッチンのカップボードとして、廊下側からは子供の勉強スペースとしてフレキシブルに利用できる空間となりました。
子供達がお母さんと話をしながら宿題をしたり、家事動線の一部であるため、洗濯物を畳んだり、アイロンをかけたりミシンを使うスペースとしてご利用いただいております。
目の前にキッチンやリビング、ダイニングがあり、いつも家族と繋がる空間で会話の絶えない住まいです。
ウィズコロナ時代なので、在宅ワークのスペースとしても利用できます。
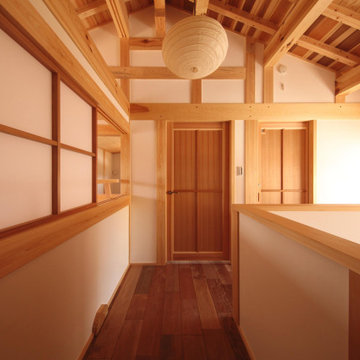
Foto de recibidores y pasillos asiáticos de tamaño medio con paredes blancas, suelo de madera oscura, suelo marrón y vigas vistas
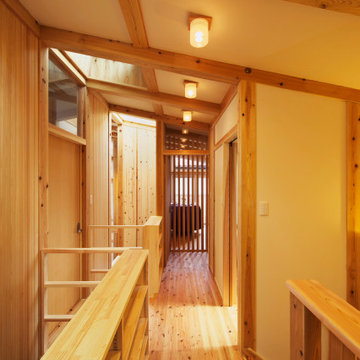
2階廊下、一部吹き抜けになっています。雨感知式の開閉天窓が明るい。
Modelo de recibidores y pasillos de estilo americano con paredes blancas, suelo de madera en tonos medios y vigas vistas
Modelo de recibidores y pasillos de estilo americano con paredes blancas, suelo de madera en tonos medios y vigas vistas
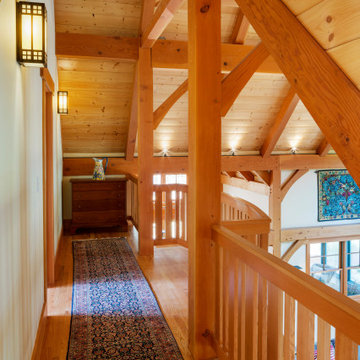
Foto de recibidores y pasillos de estilo americano grandes con suelo de madera en tonos medios y vigas vistas
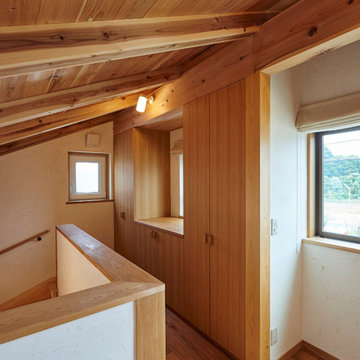
Photo by 遠山しゅんか
Imagen de recibidores y pasillos abovedados con paredes blancas, suelo de madera en tonos medios y suelo marrón
Imagen de recibidores y pasillos abovedados con paredes blancas, suelo de madera en tonos medios y suelo marrón
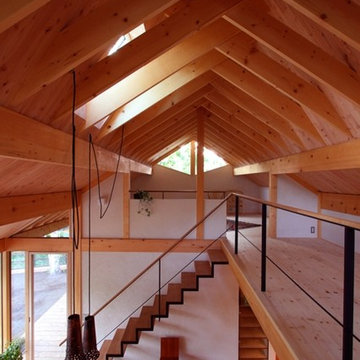
Foto de recibidores y pasillos modernos con paredes blancas, suelo de madera clara, suelo beige y vigas vistas
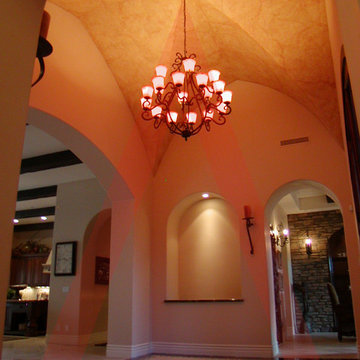
Designed by Pinnacle Architectural Studio
Imagen de recibidores y pasillos abovedados mediterráneos extra grandes con paredes beige, suelo de baldosas de cerámica y suelo beige
Imagen de recibidores y pasillos abovedados mediterráneos extra grandes con paredes beige, suelo de baldosas de cerámica y suelo beige
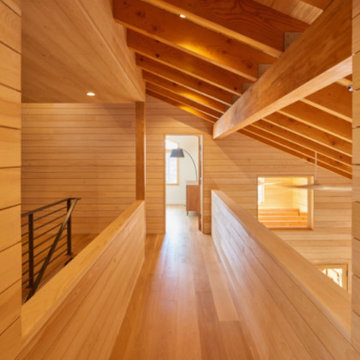
This lake home in South Hero, Vermont features engineered, Plain Sawn White Oak Plank Flooring.
Flooring: Select Grade Plain Sawn White Oak Flooring in 8″ widths
Finish: Custom VNC Hydrolaquer with VNC Clear Satin Finish
Architecture & Construction: Cultivation Design Build
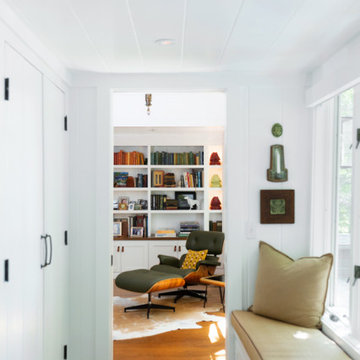
Diseño de recibidores y pasillos tradicionales renovados con paredes blancas, suelo de madera en tonos medios, suelo marrón, machihembrado y panelado
70 ideas para recibidores y pasillos en colores madera con todos los diseños de techos
1
