17.145 ideas para recibidores y pasillos con suelo marrón
Filtrar por
Presupuesto
Ordenar por:Popular hoy
141 - 160 de 17.145 fotos
Artículo 1 de 2
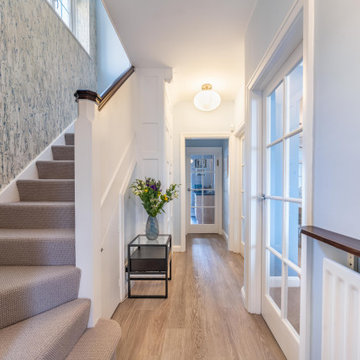
This hallway needed some refreshing with new karndean flooring, new carpet to stairs, new hallway table, new feature wallcovering to stairway wall and new lighting
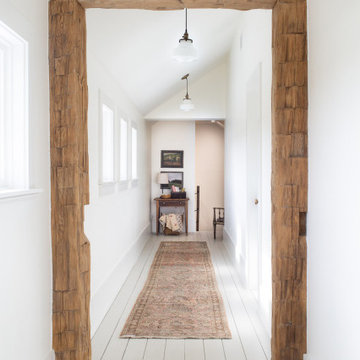
Diseño de recibidores y pasillos campestres grandes con paredes blancas, suelo de madera clara, suelo marrón y vigas vistas
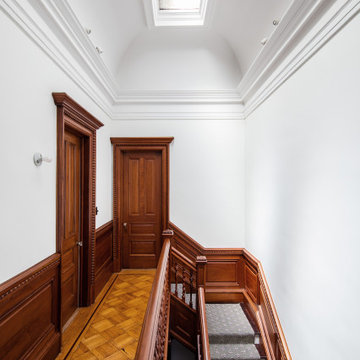
This Queen Anne style five story townhouse in Clinton Hill, Brooklyn is one of a pair that were built in 1887 by Charles Erhart, a co-founder of the Pfizer pharmaceutical company.
The brownstone façade was restored in an earlier renovation, which also included work to main living spaces. The scope for this new renovation phase was focused on restoring the stair hallways, gut renovating six bathrooms, a butler’s pantry, kitchenette, and work to the bedrooms and main kitchen. Work to the exterior of the house included replacing 18 windows with new energy efficient units, renovating a roof deck and restoring original windows.
In keeping with the Victorian approach to interior architecture, each of the primary rooms in the house has its own style and personality.
The Parlor is entirely white with detailed paneling and moldings throughout, the Drawing Room and Dining Room are lined with shellacked Oak paneling with leaded glass windows, and upstairs rooms are finished with unique colors or wallpapers to give each a distinct character.
The concept for new insertions was therefore to be inspired by existing idiosyncrasies rather than apply uniform modernity. Two bathrooms within the master suite both have stone slab walls and floors, but one is in white Carrara while the other is dark grey Graffiti marble. The other bathrooms employ either grey glass, Carrara mosaic or hexagonal Slate tiles, contrasted with either blackened or brushed stainless steel fixtures. The main kitchen and kitchenette have Carrara countertops and simple white lacquer cabinetry to compliment the historic details.
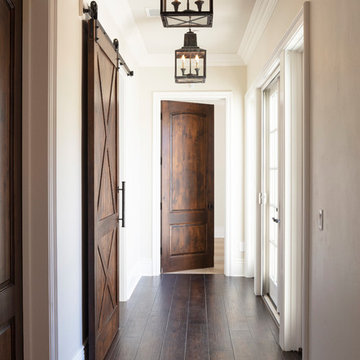
Guest hall with stained doors and lanterns to guild the way.
Imagen de recibidores y pasillos clásicos de tamaño medio con paredes grises, suelo de madera en tonos medios y suelo marrón
Imagen de recibidores y pasillos clásicos de tamaño medio con paredes grises, suelo de madera en tonos medios y suelo marrón
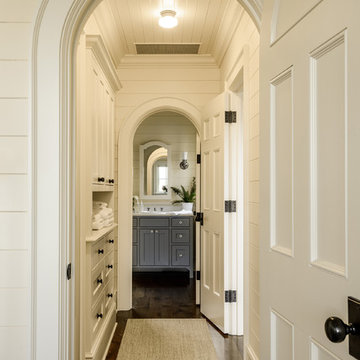
Foto de recibidores y pasillos tradicionales con paredes blancas, suelo de madera oscura y suelo marrón
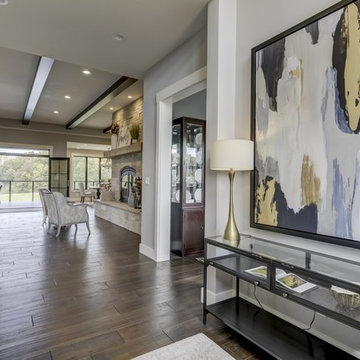
Ejemplo de recibidores y pasillos de estilo de casa de campo grandes con paredes grises, suelo de baldosas de porcelana, suelo marrón y iluminación
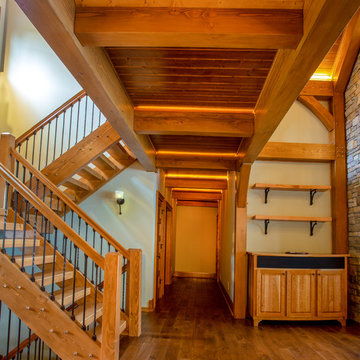
Our clients already had a cottage on Torch Lake that they loved to visit. It was a 1960s ranch that worked just fine for their needs. However, the lower level walkout became entirely unusable due to water issues. After purchasing the lot next door, they hired us to design a new cottage. Our first task was to situate the home in the center of the two parcels to maximize the view of the lake while also accommodating a yard area. Our second task was to take particular care to divert any future water issues. We took necessary precautions with design specifications to water proof properly, establish foundation and landscape drain tiles / stones, set the proper elevation of the home per ground water height and direct the water flow around the home from natural grade / drive. Our final task was to make appealing, comfortable, living spaces with future planning at the forefront. An example of this planning is placing a master suite on both the main level and the upper level. The ultimate goal of this home is for it to one day be at least a 3/4 of the year home and designed to be a multi-generational heirloom.
- Jacqueline Southby Photography
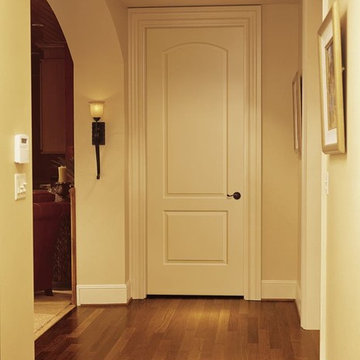
Imagen de recibidores y pasillos clásicos pequeños con paredes beige, suelo de madera en tonos medios y suelo marrón
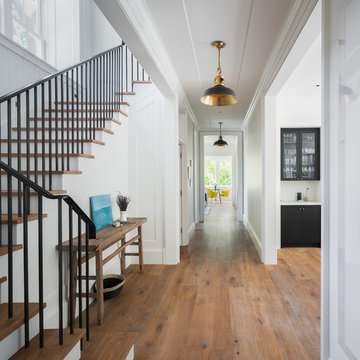
Diseño de recibidores y pasillos tradicionales renovados de tamaño medio con paredes blancas, suelo de madera en tonos medios y suelo marrón
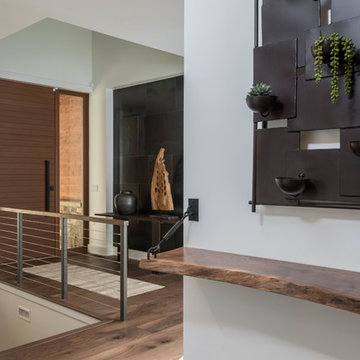
Imagen de recibidores y pasillos rurales de tamaño medio con paredes blancas, suelo de madera oscura y suelo marrón

Designed by longstanding customers Moon Architect and Builder, a large double height space was created by removing the ground floor and some of the walls of this period property in Bristol. Due to the open space created, the flow of colour and the interior theme was central to making this space work.
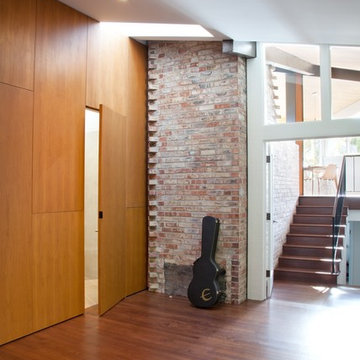
Nicole Ryan Photography
Ejemplo de recibidores y pasillos retro de tamaño medio con paredes marrones, suelo de madera en tonos medios y suelo marrón
Ejemplo de recibidores y pasillos retro de tamaño medio con paredes marrones, suelo de madera en tonos medios y suelo marrón
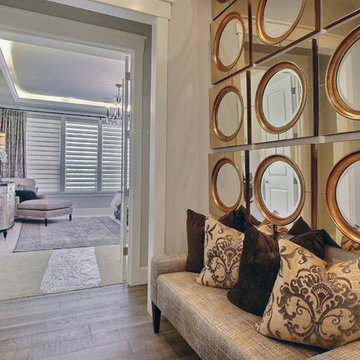
Paint by Sherwin Williams
Body Color - Agreeable Gray - SW 7029
Trim Color - Dover White - SW 6385
Media Room Wall Color - Accessible Beige - SW 7036
Flooring & Carpet by Macadam Floor & Design
Hardwood by Kentwood Floors
Hardwood Product Originals Series - Milltown in Brushed Oak Calico
Carpet by Shaw Floors
Carpet Product Caress Series - Linenweave Classics II in Pecan Bark (or Froth)
Windows by Milgard Windows & Doors
Window Product Style Line® Series
Window Supplier Troyco - Window & Door
Window Treatments by Budget Blinds
Lighting by Destination Lighting
Fixtures by Crystorama Lighting
Interior Design by Creative Interiors & Design
Custom Cabinetry & Storage by Northwood Cabinets
Customized & Built by Cascade West Development
Photography by ExposioHDR Portland
Original Plans by Alan Mascord Design Associates
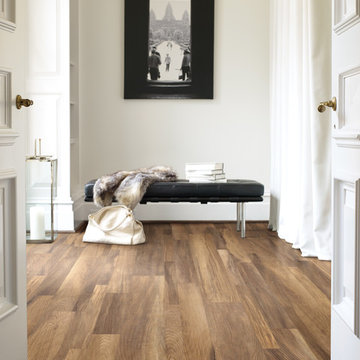
Alto Mix Plus in Gran Sasso Jatoba by Shaw Floors.
Modelo de recibidores y pasillos tradicionales de tamaño medio con paredes beige, suelo de madera en tonos medios y suelo marrón
Modelo de recibidores y pasillos tradicionales de tamaño medio con paredes beige, suelo de madera en tonos medios y suelo marrón
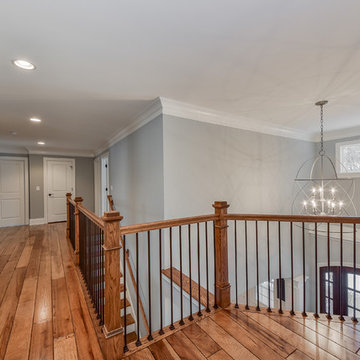
A view from the upper hall at our 2 story foyer fixture.
Imagen de recibidores y pasillos clásicos renovados grandes con paredes grises, suelo laminado y suelo marrón
Imagen de recibidores y pasillos clásicos renovados grandes con paredes grises, suelo laminado y suelo marrón
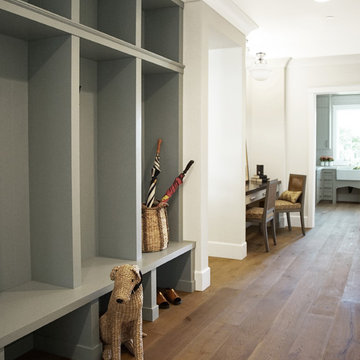
Heather Ryan, Interior Designer
H.Ryan Studio - Scottsdale, AZ
www.hryanstudio.com
Modelo de recibidores y pasillos tradicionales renovados con paredes blancas, suelo de madera en tonos medios, suelo marrón y madera
Modelo de recibidores y pasillos tradicionales renovados con paredes blancas, suelo de madera en tonos medios, suelo marrón y madera
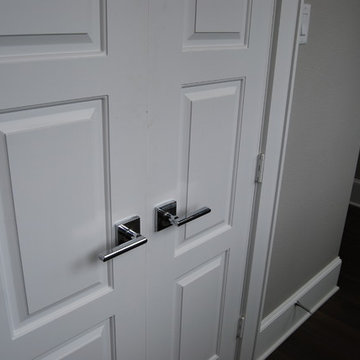
Pamex Onyx lever in chrome
Ejemplo de recibidores y pasillos clásicos renovados de tamaño medio con paredes beige, suelo de madera oscura y suelo marrón
Ejemplo de recibidores y pasillos clásicos renovados de tamaño medio con paredes beige, suelo de madera oscura y suelo marrón
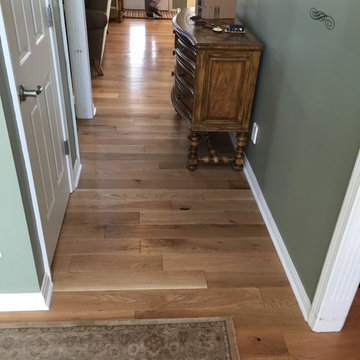
Armstrong American Scrape 5" solid oak hardwood floor, color: Natural.
Imagen de recibidores y pasillos clásicos pequeños con paredes verdes, suelo de madera clara y suelo marrón
Imagen de recibidores y pasillos clásicos pequeños con paredes verdes, suelo de madera clara y suelo marrón
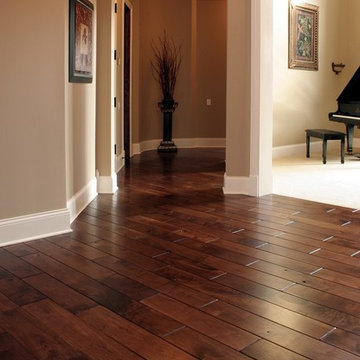
Tuscany™ Collection 6" wide plank Black Walnut hardwood floor, smooth face, hand beveled,stained in custom color, site finished with Synteco 35 (Satin)
Private Residence, Lake Barrington, Illinois
This Home was featured in the 2005 Chicago Luxury Home Tour
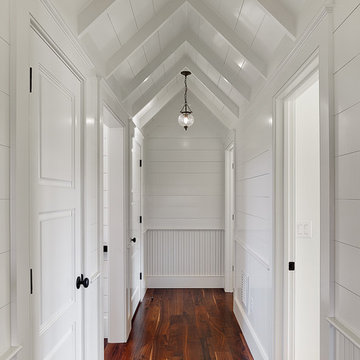
Photo by Holger Obenaus.
Diseño de recibidores y pasillos tradicionales con paredes blancas, suelo de madera oscura y suelo marrón
Diseño de recibidores y pasillos tradicionales con paredes blancas, suelo de madera oscura y suelo marrón
17.145 ideas para recibidores y pasillos con suelo marrón
8