216 ideas para recibidores y pasillos con suelo marrón y panelado
Filtrar por
Presupuesto
Ordenar por:Popular hoy
1 - 20 de 216 fotos
Artículo 1 de 3

Ejemplo de recibidores y pasillos de estilo zen pequeños con paredes multicolor, suelo laminado, suelo marrón y panelado

Ejemplo de recibidores y pasillos de estilo de casa de campo extra grandes con paredes blancas, suelo de madera en tonos medios, suelo marrón, vigas vistas y panelado

Ejemplo de recibidores y pasillos campestres extra grandes con paredes blancas, suelo de madera en tonos medios, suelo marrón y panelado

Коридор, входная зона
Ejemplo de recibidores y pasillos contemporáneos de tamaño medio con paredes blancas, suelo laminado, suelo marrón, madera y panelado
Ejemplo de recibidores y pasillos contemporáneos de tamaño medio con paredes blancas, suelo laminado, suelo marrón, madera y panelado

Ejemplo de recibidores y pasillos tradicionales con paredes multicolor, suelo de madera en tonos medios, suelo marrón, panelado, boiserie y papel pintado
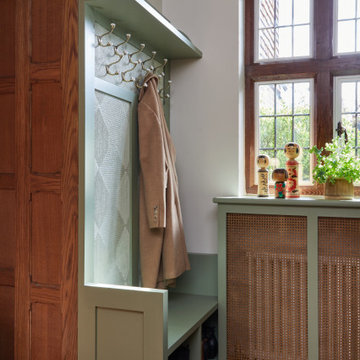
Our latest interior design project in Harpenden, a stunning British Colonial-style home enriched with a unique collection of Asian art and furniture. Bespoke joinery and a sophisticated palette merge functionality with elegance, creating a warm and worldly atmosphere. This project is a testament to the beauty of blending diverse cultural styles, offering a luxurious yet inviting living space.
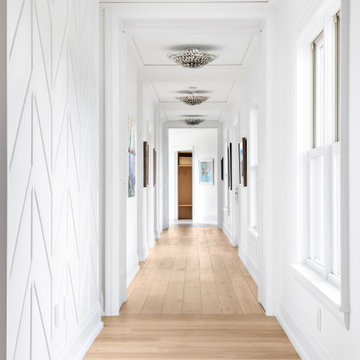
Our clients hired us to completely renovate and furnish their PEI home — and the results were transformative. Inspired by their natural views and love of entertaining, each space in this PEI home is distinctly original yet part of the collective whole.
We used color, patterns, and texture to invite personality into every room: the fish scale tile backsplash mosaic in the kitchen, the custom lighting installation in the dining room, the unique wallpapers in the pantry, powder room and mudroom, and the gorgeous natural stone surfaces in the primary bathroom and family room.
We also hand-designed several features in every room, from custom furnishings to storage benches and shelving to unique honeycomb-shaped bar shelves in the basement lounge.
The result is a home designed for relaxing, gathering, and enjoying the simple life as a couple.
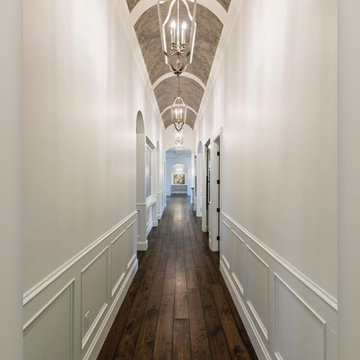
New #contemporary #designs
#lights #light #lightdesign #interiordesign #couches #interiordesigner #interior #architecture #mainlinepa #montco #makeitmontco #conshy #balacynwyd #gladwynepa #home #designinspiration #manayunk #flowers #nature #philadelphia #chandelier #pendants #detailslighting #furniture #chairs #vintage
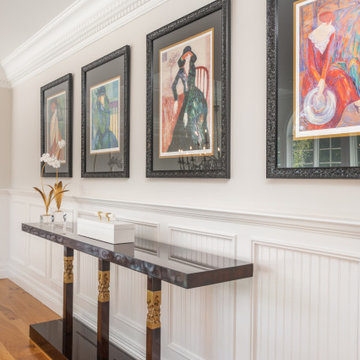
Stepping into this classic glamour dramatic foyer is a fabulous way to feel welcome at home. The color palette is timeless with a bold splash of green which adds drama to the space. Luxurious fabrics, chic furnishings and gorgeous accessories set the tone for this high end makeover which did not involve any structural renovations.
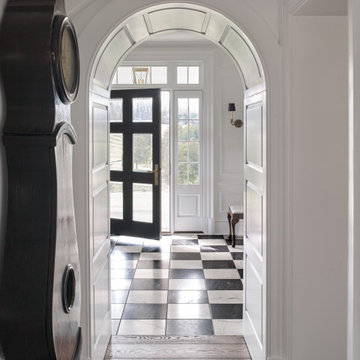
View through arched cased opening into Stair Hall beveled glass front entry door.
Diseño de recibidores y pasillos clásicos de tamaño medio con paredes blancas, suelo de madera en tonos medios, suelo marrón y panelado
Diseño de recibidores y pasillos clásicos de tamaño medio con paredes blancas, suelo de madera en tonos medios, suelo marrón y panelado

In this hallway, millwork transforms the space from plain and simple to stunning and sophisticated. These details provide intricacy and human scale to large wall and ceiling surfaces. The more detailed the millwork, the more the house becomes a home.
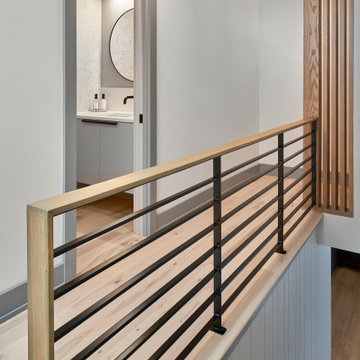
© Lassiter Photography | ReVisionCharlotte.com
Diseño de recibidores y pasillos vintage de tamaño medio con paredes blancas, suelo de madera clara, suelo marrón y panelado
Diseño de recibidores y pasillos vintage de tamaño medio con paredes blancas, suelo de madera clara, suelo marrón y panelado

Ejemplo de recibidores y pasillos abovedados clásicos renovados grandes con paredes blancas, suelo de madera en tonos medios, suelo marrón y panelado
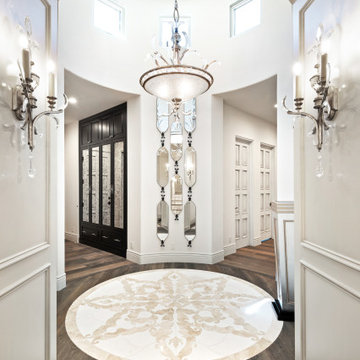
We can't get enough of this hallway's chandeliers, wall sconces, mosaic floor tile, and wood flooring.
Imagen de recibidores y pasillos retro extra grandes con paredes blancas, suelo de madera en tonos medios, suelo marrón, casetón y panelado
Imagen de recibidores y pasillos retro extra grandes con paredes blancas, suelo de madera en tonos medios, suelo marrón, casetón y panelado
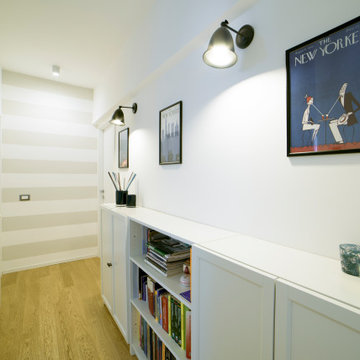
Una parete a righe fa da sfondo al corridoio.
Ejemplo de recibidores y pasillos minimalistas de tamaño medio con paredes multicolor, suelo de madera clara, suelo marrón y panelado
Ejemplo de recibidores y pasillos minimalistas de tamaño medio con paredes multicolor, suelo de madera clara, suelo marrón y panelado
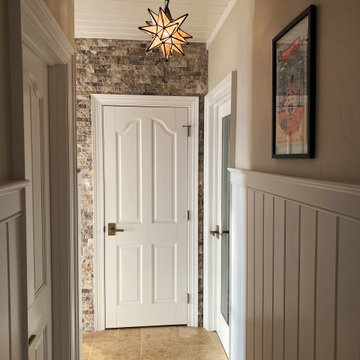
Full Lake Home Renovation
Diseño de recibidores y pasillos tradicionales renovados extra grandes con suelo de mármol, suelo marrón, madera y panelado
Diseño de recibidores y pasillos tradicionales renovados extra grandes con suelo de mármol, suelo marrón, madera y panelado
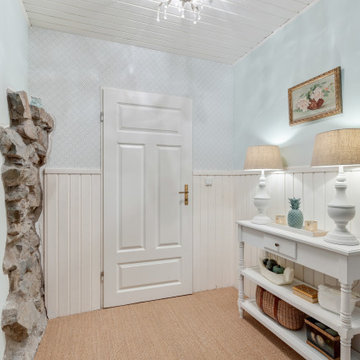
Landhausstil, Eingangsbereich, Nut und Feder, Paneele, Zementfliesen, Tapete, Konsoltisch, Tischlampen
Modelo de recibidores y pasillos de estilo de casa de campo pequeños con paredes blancas, suelo marrón, madera y panelado
Modelo de recibidores y pasillos de estilo de casa de campo pequeños con paredes blancas, suelo marrón, madera y panelado

The hallway into the guest suite uses the same overall aesthetic as the guest suite itself.
Modelo de recibidores y pasillos clásicos grandes con paredes blancas, suelo de madera en tonos medios, suelo marrón, machihembrado y panelado
Modelo de recibidores y pasillos clásicos grandes con paredes blancas, suelo de madera en tonos medios, suelo marrón, machihembrado y panelado
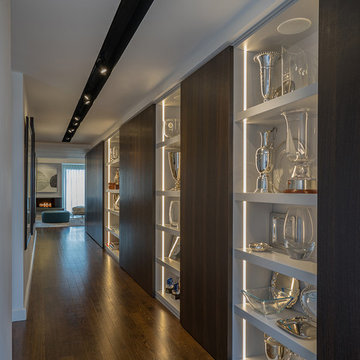
Recessed strip lighting and wood paneling create a modern trophy display while bringing visual interest to spaces deep in the apartment that don't benefit from the dramatic views.
Eric Roth Photography
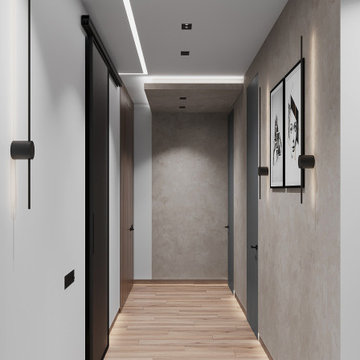
Modelo de recibidores y pasillos contemporáneos de tamaño medio con paredes grises, suelo laminado, suelo marrón, bandeja, panelado y iluminación
216 ideas para recibidores y pasillos con suelo marrón y panelado
1