184 ideas para recibidores y pasillos con moqueta y suelo marrón
Filtrar por
Presupuesto
Ordenar por:Popular hoy
1 - 20 de 184 fotos
Artículo 1 de 3
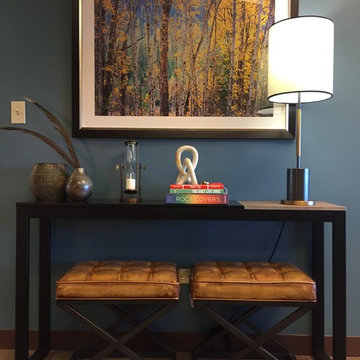
Foto de recibidores y pasillos tradicionales renovados de tamaño medio con paredes azules, moqueta y suelo marrón
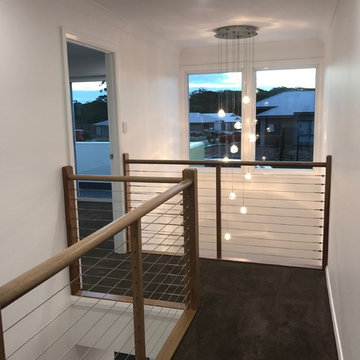
Warm and inviting upper level gallery with multi light entry void two storey chandelier
Modelo de recibidores y pasillos minimalistas pequeños con paredes blancas, moqueta y suelo marrón
Modelo de recibidores y pasillos minimalistas pequeños con paredes blancas, moqueta y suelo marrón
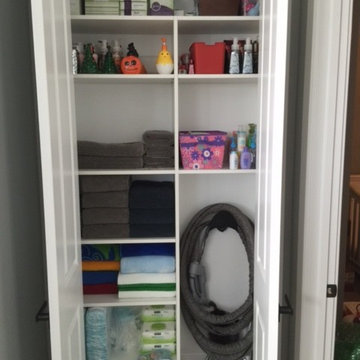
Foto de recibidores y pasillos contemporáneos de tamaño medio con paredes blancas, moqueta y suelo marrón
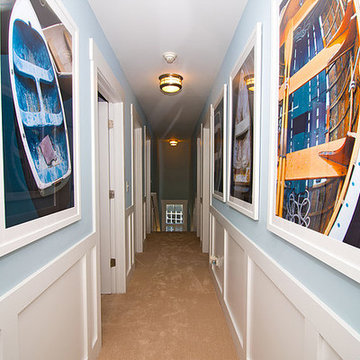
Modelo de recibidores y pasillos marineros grandes con paredes azules, moqueta y suelo marrón
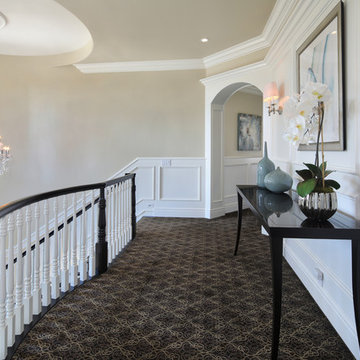
Jeri Koegel Photography
Imagen de recibidores y pasillos clásicos renovados de tamaño medio con paredes beige, moqueta y suelo marrón
Imagen de recibidores y pasillos clásicos renovados de tamaño medio con paredes beige, moqueta y suelo marrón
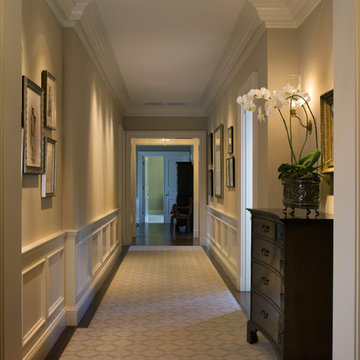
Ejemplo de recibidores y pasillos clásicos grandes con paredes beige, moqueta y suelo marrón
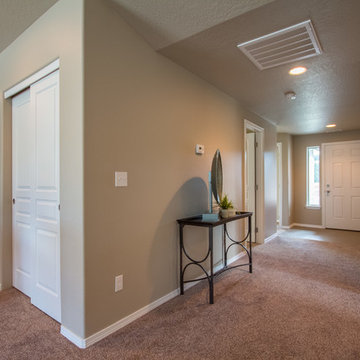
Modelo de recibidores y pasillos de estilo americano grandes con paredes beige, moqueta y suelo marrón
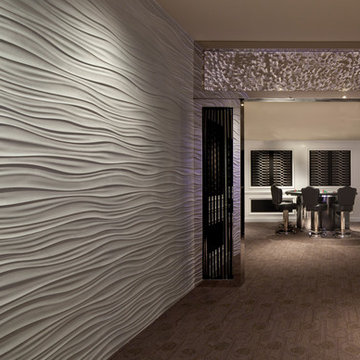
Luxe Magazine
Ejemplo de recibidores y pasillos contemporáneos grandes con paredes blancas, moqueta y suelo marrón
Ejemplo de recibidores y pasillos contemporáneos grandes con paredes blancas, moqueta y suelo marrón
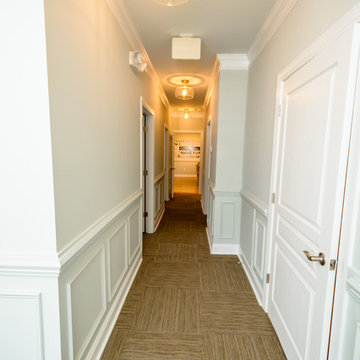
Imagen de recibidores y pasillos campestres de tamaño medio con paredes grises, moqueta y suelo marrón
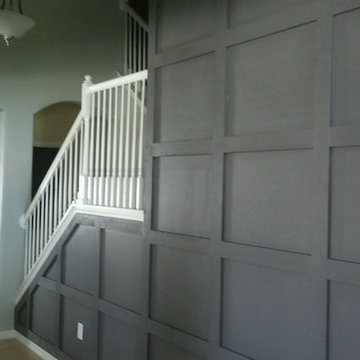
Another job well done by Bill S. Check out this trim work Bill did on an interior in Brandon, FL. Came out Fantastic. Awesome job guys!!!
Foto de recibidores y pasillos tradicionales renovados de tamaño medio con paredes grises, moqueta y suelo marrón
Foto de recibidores y pasillos tradicionales renovados de tamaño medio con paredes grises, moqueta y suelo marrón

A whimsical mural creates a brightness and charm to this hallway. Plush wool carpet meets herringbone timber.
Foto de recibidores y pasillos abovedados tradicionales renovados pequeños con paredes multicolor, moqueta, suelo marrón, papel pintado y cuadros
Foto de recibidores y pasillos abovedados tradicionales renovados pequeños con paredes multicolor, moqueta, suelo marrón, papel pintado y cuadros
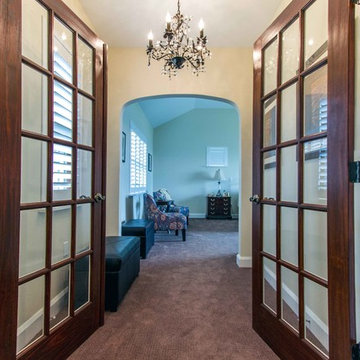
Rob Schwerdt
Imagen de recibidores y pasillos clásicos grandes con paredes amarillas, moqueta y suelo marrón
Imagen de recibidores y pasillos clásicos grandes con paredes amarillas, moqueta y suelo marrón
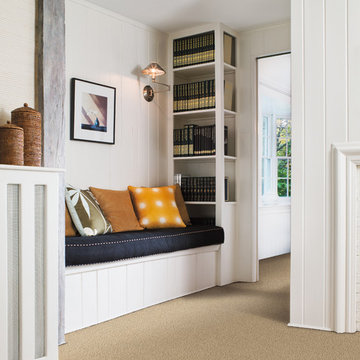
Ejemplo de recibidores y pasillos clásicos renovados de tamaño medio con paredes blancas, moqueta y suelo marrón
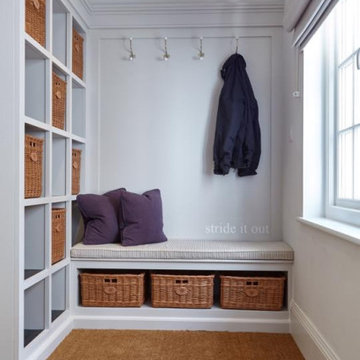
Foto de recibidores y pasillos marineros de tamaño medio con paredes blancas, moqueta y suelo marrón
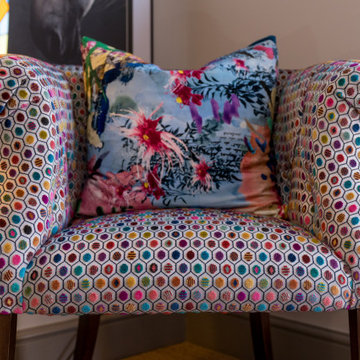
FAMILY HOME INTERIOR DESIGN IN RICHMOND
The second phase of a large interior design project we carried out in Richmond, West London, between 2018 and 2020. This Edwardian family home on Richmond Hill hadn’t been touched since the seventies, making our work extremely rewarding and gratifying! Our clients were over the moon with the result.
“Having worked with Tim before, we were so happy we felt the house deserved to be finished. The difference he has made is simply extraordinary” – Emma & Tony
COMFORTABLE LUXURY WITH A VIBRANT EDGE
The existing house was so incredibly tired and dated, it was just crying out for a new lease of life (an interior designer’s dream!). Our brief was to create a harmonious interior that felt luxurious yet homely.
Having worked with these clients before, we were delighted to be given interior design ‘carte blanche’ on this project. Each area was carefully visualised with Tim’s signature use of bold colour and eclectic variety. Custom fabrics, original artworks and bespoke furnishings were incorporated in all areas of the house, including the children’s rooms.
“Tim and his team applied their fantastic talent to design each room with much detail and personality, giving the ensemble great coherence.”
END-TO-END INTERIOR DESIGN SERVICE
This interior design project was a labour of love from start to finish and we think it shows. We worked closely with the architect and contractor to replicate exactly what we had visualised at the concept stage.
The project involved the full implementation of the designs we had presented. We liaised closely with all trades involved, to ensure the work was carried out in line with our designs. All furniture, soft furnishings and accessories were supplied by us. When building work at the house was complete, we conducted a full installation of the furnishings, artwork and finishing touches.
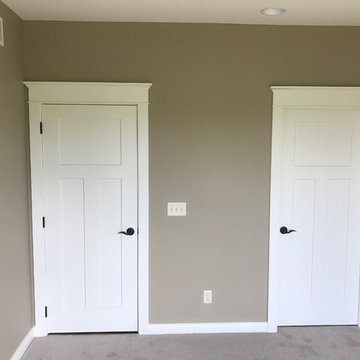
Foto de recibidores y pasillos clásicos de tamaño medio con paredes marrones, suelo marrón y moqueta
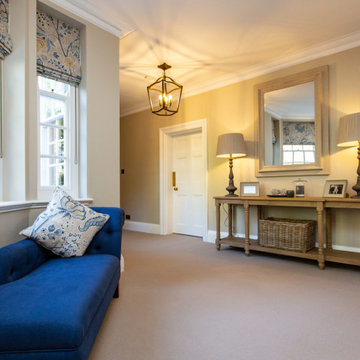
Decorative roman blinds, large feature lantern pendant lights and oversized table lamps add interest to this space.
Modelo de recibidores y pasillos tradicionales de tamaño medio con paredes beige, moqueta y suelo marrón
Modelo de recibidores y pasillos tradicionales de tamaño medio con paredes beige, moqueta y suelo marrón
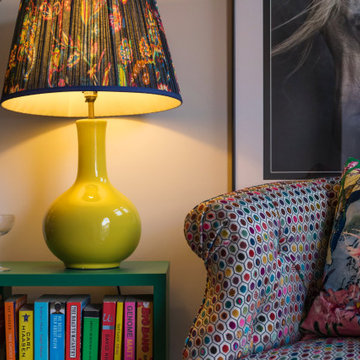
FAMILY HOME INTERIOR DESIGN IN RICHMOND
The second phase of a large interior design project we carried out in Richmond, West London, between 2018 and 2020. This Edwardian family home on Richmond Hill hadn’t been touched since the seventies, making our work extremely rewarding and gratifying! Our clients were over the moon with the result.
“Having worked with Tim before, we were so happy we felt the house deserved to be finished. The difference he has made is simply extraordinary” – Emma & Tony
COMFORTABLE LUXURY WITH A VIBRANT EDGE
The existing house was so incredibly tired and dated, it was just crying out for a new lease of life (an interior designer’s dream!). Our brief was to create a harmonious interior that felt luxurious yet homely.
Having worked with these clients before, we were delighted to be given interior design ‘carte blanche’ on this project. Each area was carefully visualised with Tim’s signature use of bold colour and eclectic variety. Custom fabrics, original artworks and bespoke furnishings were incorporated in all areas of the house, including the children’s rooms.
“Tim and his team applied their fantastic talent to design each room with much detail and personality, giving the ensemble great coherence.”
END-TO-END INTERIOR DESIGN SERVICE
This interior design project was a labour of love from start to finish and we think it shows. We worked closely with the architect and contractor to replicate exactly what we had visualised at the concept stage.
The project involved the full implementation of the designs we had presented. We liaised closely with all trades involved, to ensure the work was carried out in line with our designs. All furniture, soft furnishings and accessories were supplied by us. When building work at the house was complete, we conducted a full installation of the furnishings, artwork and finishing touches.
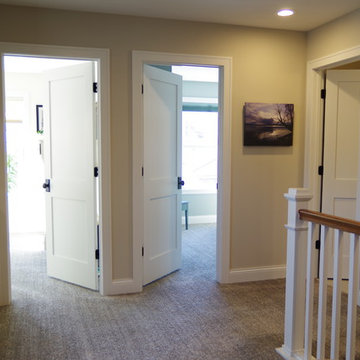
Imagen de recibidores y pasillos de estilo americano de tamaño medio con paredes beige, moqueta y suelo marrón
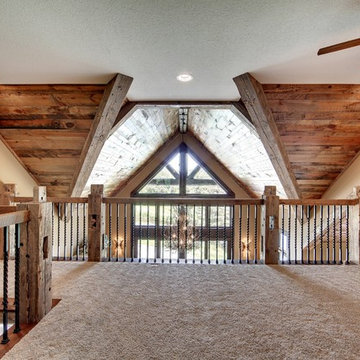
Photos by SpaceCrafting
Imagen de recibidores y pasillos rurales con paredes marrones, moqueta y suelo marrón
Imagen de recibidores y pasillos rurales con paredes marrones, moqueta y suelo marrón
184 ideas para recibidores y pasillos con moqueta y suelo marrón
1