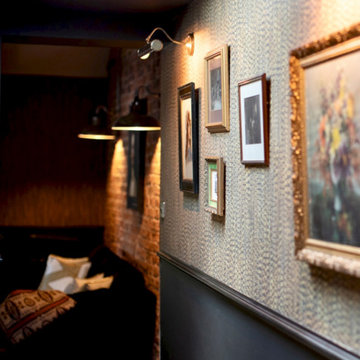649 ideas para recibidores y pasillos con suelo marrón y papel pintado
Filtrar por
Presupuesto
Ordenar por:Popular hoy
1 - 20 de 649 fotos
Artículo 1 de 3
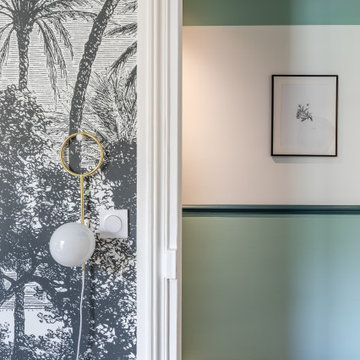
Diseño de recibidores y pasillos actuales de tamaño medio con suelo marrón y papel pintado

homework hall
Ejemplo de recibidores y pasillos tradicionales renovados de tamaño medio con paredes blancas, suelo de madera clara, suelo marrón y papel pintado
Ejemplo de recibidores y pasillos tradicionales renovados de tamaño medio con paredes blancas, suelo de madera clara, suelo marrón y papel pintado
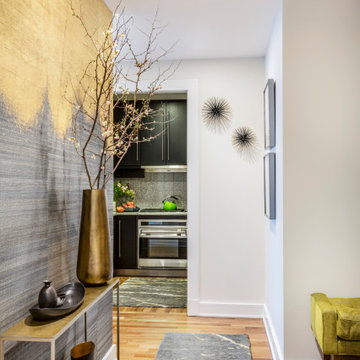
Ejemplo de recibidores y pasillos contemporáneos pequeños con suelo de madera oscura, suelo marrón y papel pintado
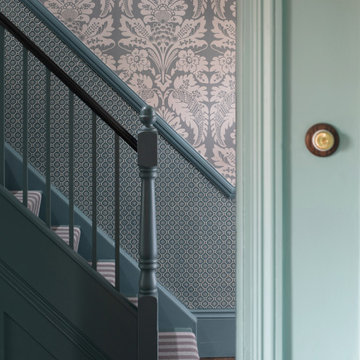
Complete renovation of hallway and principal reception rooms in this fine example of Victorian architecture with well proportioned rooms and period detailing.

White wainscoting in the dining room keeps the space fresh and light, while navy blue grasscloth ties into the entry wallpaper. Young and casual, yet completely tied together.

Foto de recibidores y pasillos clásicos con paredes grises, suelo de madera en tonos medios, suelo marrón y papel pintado
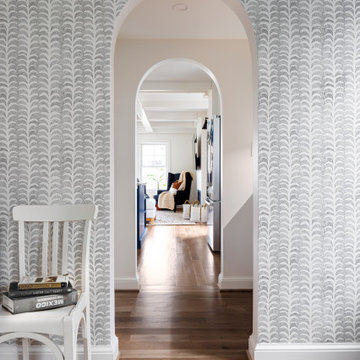
Modelo de recibidores y pasillos contemporáneos con paredes grises, suelo de madera en tonos medios, suelo marrón y papel pintado
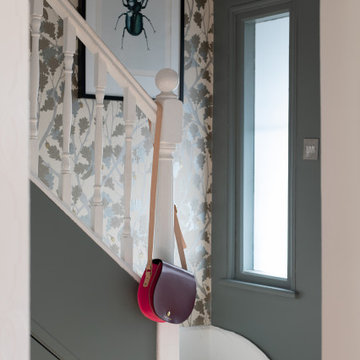
A dark hallway complemented with a beautiful wallpaper from Osborne & Little
Modelo de recibidores y pasillos actuales pequeños con paredes verdes, suelo de madera clara, suelo marrón y papel pintado
Modelo de recibidores y pasillos actuales pequeños con paredes verdes, suelo de madera clara, suelo marrón y papel pintado
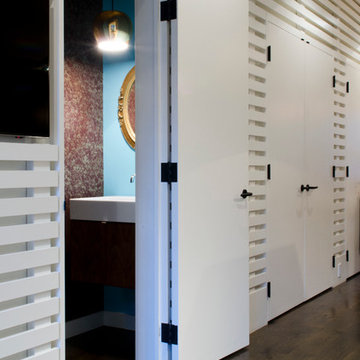
Full gut renovation and facade restoration of an historic 1850s wood-frame townhouse. The current owners found the building as a decaying, vacant SRO (single room occupancy) dwelling with approximately 9 rooming units. The building has been converted to a two-family house with an owner’s triplex over a garden-level rental.
Due to the fact that the very little of the existing structure was serviceable and the change of occupancy necessitated major layout changes, nC2 was able to propose an especially creative and unconventional design for the triplex. This design centers around a continuous 2-run stair which connects the main living space on the parlor level to a family room on the second floor and, finally, to a studio space on the third, thus linking all of the public and semi-public spaces with a single architectural element. This scheme is further enhanced through the use of a wood-slat screen wall which functions as a guardrail for the stair as well as a light-filtering element tying all of the floors together, as well its culmination in a 5’ x 25’ skylight.
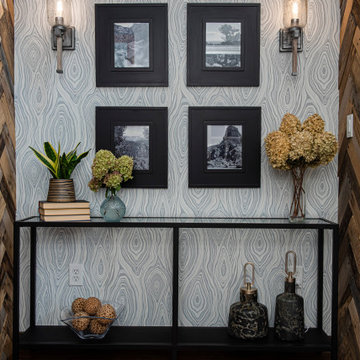
This basement remodeling project involved transforming a traditional basement into a multifunctional space, blending a country club ambience and personalized decor with modern entertainment options.
The entryway is a warm and inviting space with a sleek console table, complemented by an accent wall adorned with stylish wallpaper and curated artwork and decor.
---
Project completed by Wendy Langston's Everything Home interior design firm, which serves Carmel, Zionsville, Fishers, Westfield, Noblesville, and Indianapolis.
For more about Everything Home, see here: https://everythinghomedesigns.com/
To learn more about this project, see here: https://everythinghomedesigns.com/portfolio/carmel-basement-renovation

階段を上がりきったホールに設けられた本棚は、奥様の趣味である写真の飾り棚としても活用されています。
Imagen de recibidores y pasillos escandinavos de tamaño medio con paredes blancas, suelo marrón, suelo de madera en tonos medios, papel pintado y papel pintado
Imagen de recibidores y pasillos escandinavos de tamaño medio con paredes blancas, suelo marrón, suelo de madera en tonos medios, papel pintado y papel pintado
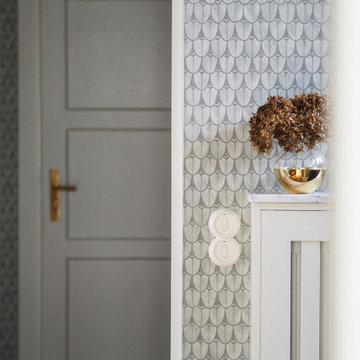
Altbaudetails im Fokus.
Neue Schalter im authentischen Stil.
Heizkörperverkleidung nach eigenen Design auf Maß gemacht mit Platte aus Carrara Marmor.
Orginaltür versetzt und aufgearbeitet.

Ejemplo de recibidores y pasillos tradicionales con paredes multicolor, suelo de madera en tonos medios, suelo marrón, panelado, boiserie y papel pintado
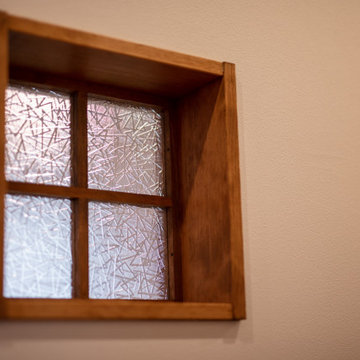
旧建物から引き継いだレトロなガラスを小窓に組み合わせました。
Diseño de recibidores y pasillos de estilo de casa de campo con paredes blancas, suelo de madera oscura, suelo marrón, papel pintado y papel pintado
Diseño de recibidores y pasillos de estilo de casa de campo con paredes blancas, suelo de madera oscura, suelo marrón, papel pintado y papel pintado
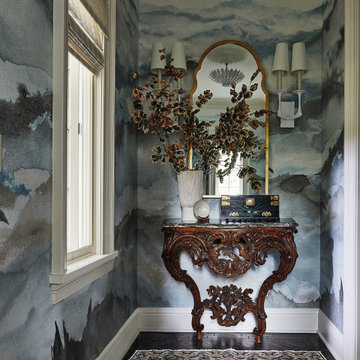
This hall features an intricate blue cloud wallpaper. A wooden table sits at the end of the hall, along with a gold mirror and potted plant. A red and blue rug lays on the dark tile floors.
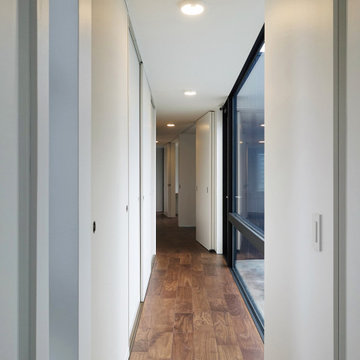
Foto de recibidores y pasillos modernos con paredes blancas, suelo de madera oscura, suelo marrón, papel pintado y papel pintado
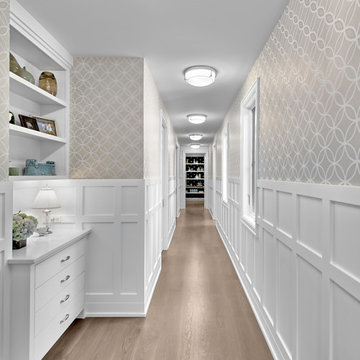
This gorgeous corridor connects the guest wing and garage to the main home, with plenty of utilitarian spaces along the way. Wallpaper by Thibaut; wide plank, white oak floors from Schafer, installed and finished by Old to Gold.

Grass cloth wallpaper, paneled wainscot, a skylight and a beautiful runner adorn landing at the top of the stairs.
Imagen de recibidores y pasillos tradicionales grandes con suelo de madera en tonos medios, suelo marrón, boiserie, papel pintado, paredes blancas y casetón
Imagen de recibidores y pasillos tradicionales grandes con suelo de madera en tonos medios, suelo marrón, boiserie, papel pintado, paredes blancas y casetón
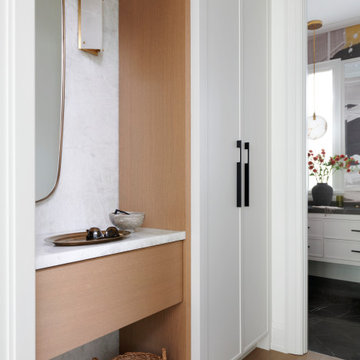
Modelo de recibidores y pasillos tradicionales renovados con paredes blancas, suelo de madera clara, suelo marrón y papel pintado
649 ideas para recibidores y pasillos con suelo marrón y papel pintado
1
