3.284 ideas para recibidores y pasillos con paredes beige y suelo marrón
Filtrar por
Presupuesto
Ordenar por:Popular hoy
1 - 20 de 3284 fotos
Artículo 1 de 3
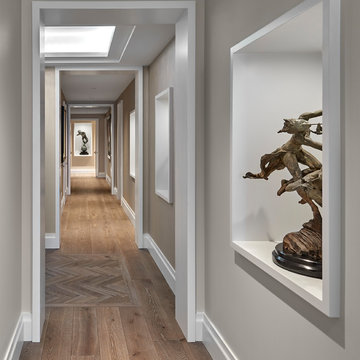
Diseño de recibidores y pasillos clásicos renovados con paredes beige, suelo de madera en tonos medios y suelo marrón

Modelo de recibidores y pasillos rústicos pequeños con paredes beige, suelo de madera en tonos medios y suelo marrón

Photography by Vernon Wentz of Ad Imagery
Imagen de recibidores y pasillos retro grandes con paredes beige, suelo de madera en tonos medios y suelo marrón
Imagen de recibidores y pasillos retro grandes con paredes beige, suelo de madera en tonos medios y suelo marrón
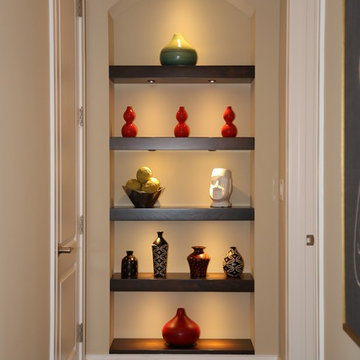
Imagen de recibidores y pasillos clásicos de tamaño medio con paredes beige, suelo de madera oscura y suelo marrón
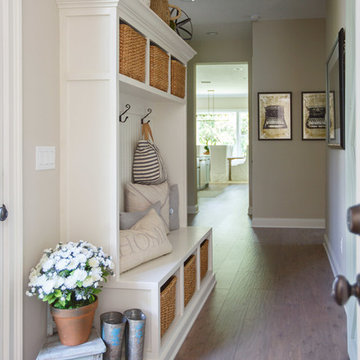
Ejemplo de recibidores y pasillos clásicos de tamaño medio con paredes beige, suelo de madera en tonos medios y suelo marrón

Modelo de recibidores y pasillos clásicos grandes con paredes beige, suelo marrón y suelo de madera en tonos medios
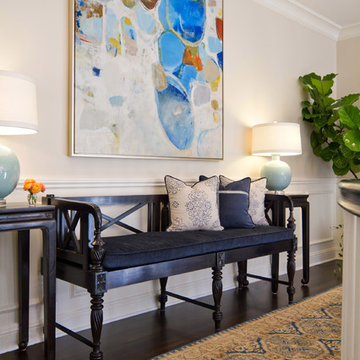
Landing and Master Bedroom in British Colonial Style Residence.
Pasadena, CA
Erika Bierman Photography
www.erikabiermanphotography.com
Foto de recibidores y pasillos tradicionales con paredes beige, suelo marrón y iluminación
Foto de recibidores y pasillos tradicionales con paredes beige, suelo marrón y iluminación

Foto de recibidores y pasillos clásicos extra grandes con paredes beige, suelo de madera en tonos medios y suelo marrón

Gallery Hall with glass pocket doors to mudroom area
Imagen de recibidores y pasillos clásicos con paredes beige, suelo de madera en tonos medios y suelo marrón
Imagen de recibidores y pasillos clásicos con paredes beige, suelo de madera en tonos medios y suelo marrón
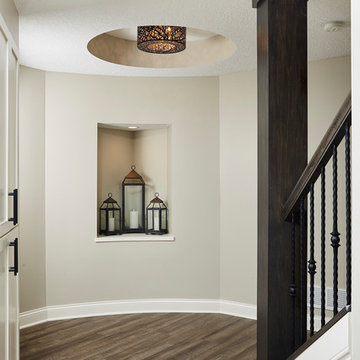
Ejemplo de recibidores y pasillos clásicos renovados de tamaño medio con suelo vinílico, suelo marrón y paredes beige
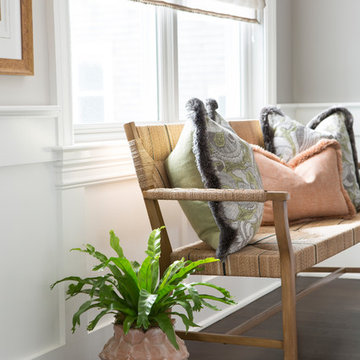
The clients bought a new construction house in Bay Head, NJ with an architectural style that was very traditional and quite formal, not beachy. For our design process I created the story that the house was owned by a successful ship captain who had traveled the world and brought back furniture and artifacts for his home. The furniture choices were mainly based on English style pieces and then we incorporated a lot of accessories from Asia and Africa. The only nod we really made to “beachy” style was to do some art with beach scenes and/or bathing beauties (original painting in the study) (vintage series of black and white photos of 1940’s bathing scenes, not shown) ,the pillow fabric in the family room has pictures of fish on it , the wallpaper in the study is actually sand dollars and we did a seagull wallpaper in the downstairs bath (not shown).
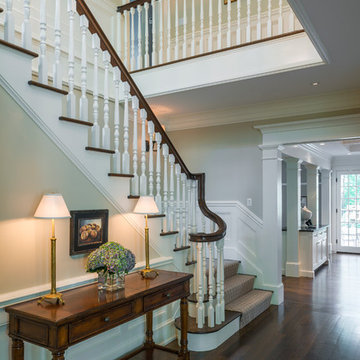
Photography by Richard Mandelkorn
Diseño de recibidores y pasillos clásicos con paredes beige, suelo de madera oscura y suelo marrón
Diseño de recibidores y pasillos clásicos con paredes beige, suelo de madera oscura y suelo marrón

michael biondo, photographer
Imagen de recibidores y pasillos contemporáneos extra grandes con paredes beige, suelo de madera en tonos medios y suelo marrón
Imagen de recibidores y pasillos contemporáneos extra grandes con paredes beige, suelo de madera en tonos medios y suelo marrón
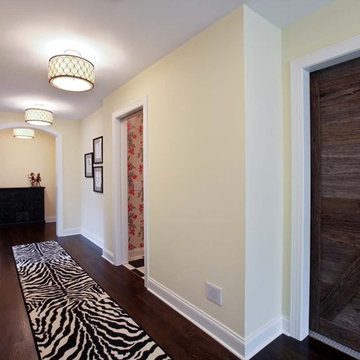
Imagen de recibidores y pasillos clásicos con paredes beige, suelo de madera oscura, suelo marrón y iluminación

Who says green and sustainable design has to look like it? Designed to emulate the owner’s favorite country club, this fine estate home blends in with the natural surroundings of it’s hillside perch, and is so intoxicatingly beautiful, one hardly notices its numerous energy saving and green features.
Durable, natural and handsome materials such as stained cedar trim, natural stone veneer, and integral color plaster are combined with strong horizontal roof lines that emphasize the expansive nature of the site and capture the “bigness” of the view. Large expanses of glass punctuated with a natural rhythm of exposed beams and stone columns that frame the spectacular views of the Santa Clara Valley and the Los Gatos Hills.
A shady outdoor loggia and cozy outdoor fire pit create the perfect environment for relaxed Saturday afternoon barbecues and glitzy evening dinner parties alike. A glass “wall of wine” creates an elegant backdrop for the dining room table, the warm stained wood interior details make the home both comfortable and dramatic.
The project’s energy saving features include:
- a 5 kW roof mounted grid-tied PV solar array pays for most of the electrical needs, and sends power to the grid in summer 6 year payback!
- all native and drought-tolerant landscaping reduce irrigation needs
- passive solar design that reduces heat gain in summer and allows for passive heating in winter
- passive flow through ventilation provides natural night cooling, taking advantage of cooling summer breezes
- natural day-lighting decreases need for interior lighting
- fly ash concrete for all foundations
- dual glazed low e high performance windows and doors
Design Team:
Noel Cross+Architects - Architect
Christopher Yates Landscape Architecture
Joanie Wick – Interior Design
Vita Pehar - Lighting Design
Conrado Co. – General Contractor
Marion Brenner – Photography
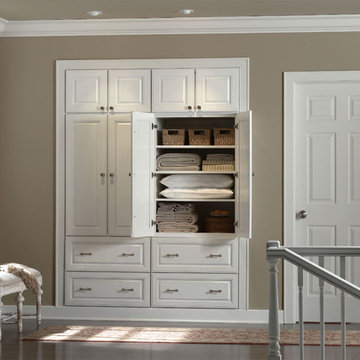
Imagen de recibidores y pasillos tradicionales renovados de tamaño medio con paredes beige, suelo de madera oscura y suelo marrón
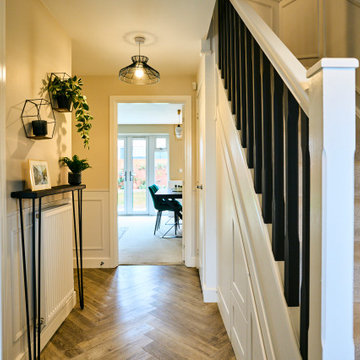
This hallway was a bland white and empty box and now it's sophistication personified! The new herringbone flooring replaced the illogically placed carpet so now it's an easily cleanable surface for muddy boots and muddy paws from the owner's small dogs. The black-painted bannisters cleverly made the room feel bigger by disguising the staircase in the shadows. Not to mention the gorgeous wainscotting that gives the room a traditional feel that fits perfectly with the disguised shaker-style shoe storage under the stairs.
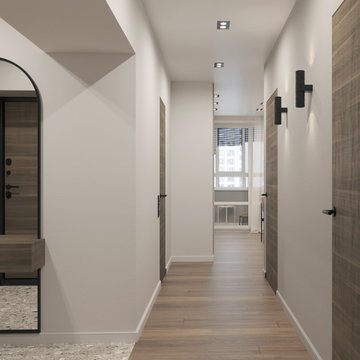
Modelo de recibidores y pasillos actuales de tamaño medio con paredes beige, suelo laminado y suelo marrón

Modelo de recibidores y pasillos tradicionales extra grandes con paredes beige, suelo de madera en tonos medios, suelo marrón y vigas vistas
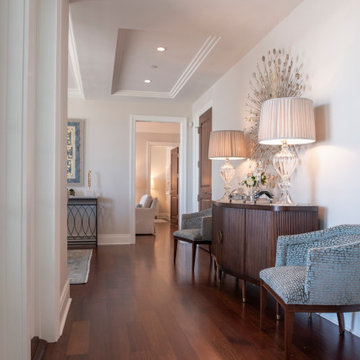
Ejemplo de recibidores y pasillos tradicionales renovados de tamaño medio con paredes beige, suelo de madera oscura y suelo marrón
3.284 ideas para recibidores y pasillos con paredes beige y suelo marrón
1