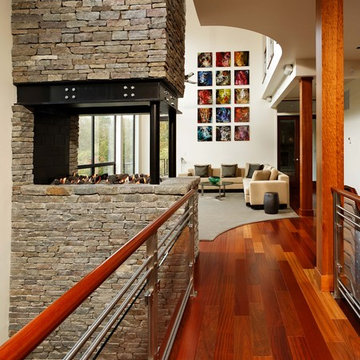122 ideas para recibidores y pasillos rojos con suelo marrón
Filtrar por
Presupuesto
Ordenar por:Popular hoy
1 - 20 de 122 fotos
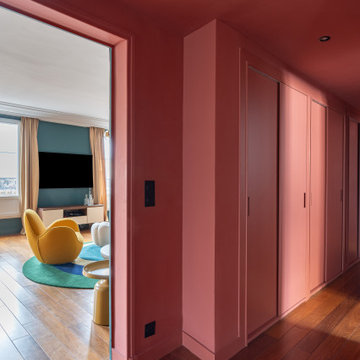
Décoration d’un pied à terre parisien pour une famille vivant à l’internationale et qui souhaitait donner du style à l’appartement dans une partition très audacieuse, joyeuse et graphique.

Foto de recibidores y pasillos clásicos con paredes grises, suelo de madera en tonos medios y suelo marrón

Imagen de recibidores y pasillos vintage con paredes marrones, suelo de madera oscura, suelo marrón y cuadros
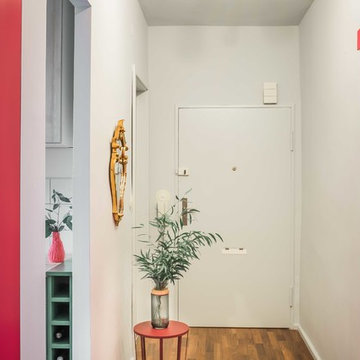
Im Flur wurde die nur 1,80m hohe Küchentür entfernt und statt dessen nur ein 2m hoher Durchgang gelassen. Auch die Tür samt Türrahmen zum Wohnzimmer wurde entfernt. Hier haben wir aber eine Schiebetür in Magenta eingebaut.
Links im Bild bekommt man noch einen Einblick in die Küche, wo der verbleibende Platz von ca. 13cm optimapl für ein Weinregal genutzt wurde.
Fotos von Natalia Morokhova
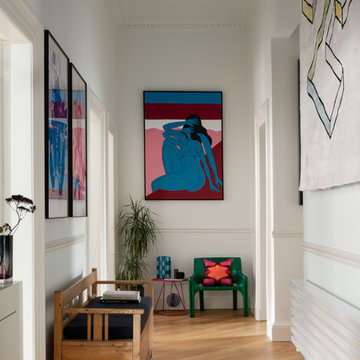
Main hallway with artwork from Parra & Gosia Walton and the first rug designed by Mr Buckley for cc-tapis. Green chair by Vico Magistretti for Artemide. Lighting by Erco. Radiator by Tubes Radiatori.
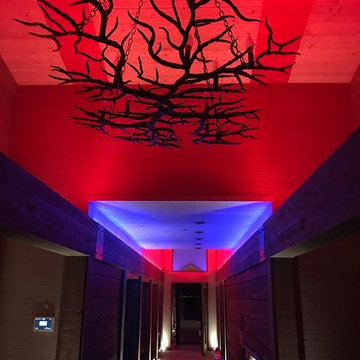
Diseño de recibidores y pasillos modernos grandes con suelo de madera oscura y suelo marrón
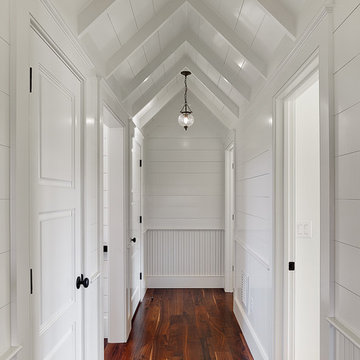
Photo by Holger Obenaus.
Diseño de recibidores y pasillos tradicionales con paredes blancas, suelo de madera oscura y suelo marrón
Diseño de recibidores y pasillos tradicionales con paredes blancas, suelo de madera oscura y suelo marrón
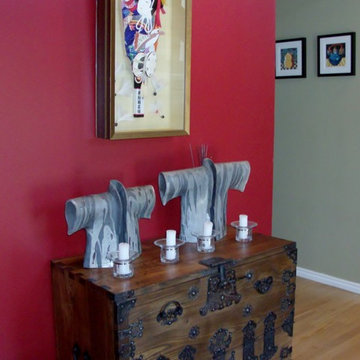
On the red wall a kimono is displayed, below a pair of hand painted ceramic robes sitting on top of an antique trunk welcomes you to the house.
Imagen de recibidores y pasillos tradicionales grandes con paredes rojas, suelo de madera en tonos medios y suelo marrón
Imagen de recibidores y pasillos tradicionales grandes con paredes rojas, suelo de madera en tonos medios y suelo marrón
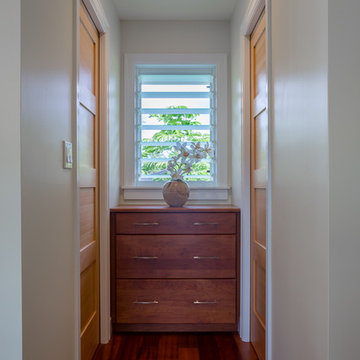
Rex Maximillian
Foto de recibidores y pasillos tropicales grandes con paredes beige, suelo de madera en tonos medios y suelo marrón
Foto de recibidores y pasillos tropicales grandes con paredes beige, suelo de madera en tonos medios y suelo marrón
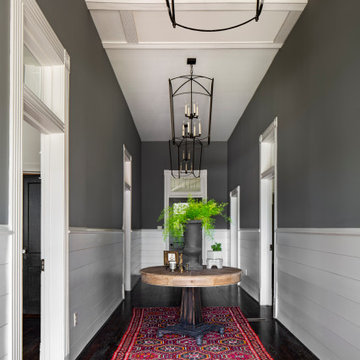
Foto de recibidores y pasillos clásicos renovados grandes con paredes multicolor, suelo de madera oscura y suelo marrón

Imagen de recibidores y pasillos modernos pequeños con paredes rosas, suelo de madera clara, suelo marrón, vigas vistas y papel pintado
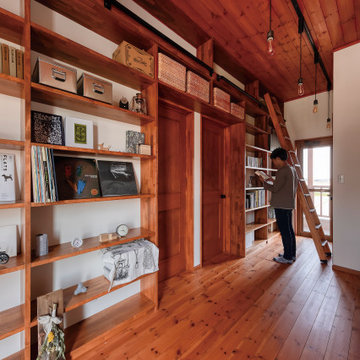
光が注ぐフリースペース
Imagen de recibidores y pasillos campestres grandes con paredes blancas, suelo de madera en tonos medios, suelo marrón y papel pintado
Imagen de recibidores y pasillos campestres grandes con paredes blancas, suelo de madera en tonos medios, suelo marrón y papel pintado
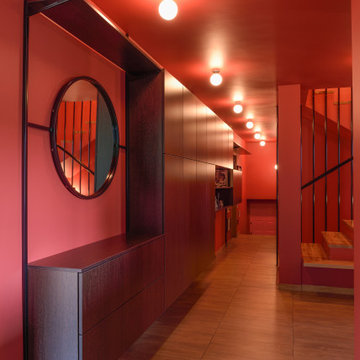
This holistic project involved the design of a completely new space layout, as well as searching for perfect materials, furniture, decorations and tableware to match the already existing elements of the house.
The key challenge concerning this project was to improve the layout, which was not functional and proportional.
Balance on the interior between contemporary and retro was the key to achieve the effect of a coherent and welcoming space.
Passionate about vintage, the client possessed a vast selection of old trinkets and furniture.
The main focus of the project was how to include the sideboard,(from the 1850’s) which belonged to the client’s grandmother, and how to place harmoniously within the aerial space. To create this harmony, the tones represented on the sideboard’s vitrine were used as the colour mood for the house.
The sideboard was placed in the central part of the space in order to be visible from the hall, kitchen, dining room and living room.
The kitchen fittings are aligned with the worktop and top part of the chest of drawers.
Green-grey glazing colour is a common element of all of the living spaces.
In the the living room, the stage feeling is given by it’s main actor, the grand piano and the cabinets of curiosities, which were rearranged around it to create that effect.
A neutral background consisting of the combination of soft walls and
minimalist furniture in order to exhibit retro elements of the interior.
Long live the vintage!
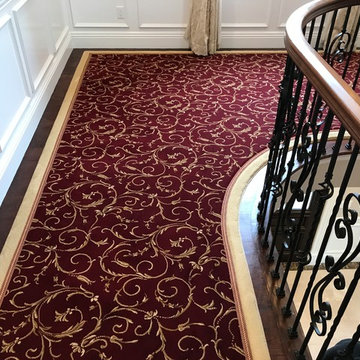
This is a custom carpet runner that we fabricated in our warehouse in Paramus, NJ with "Field" carpet (Center), Fabric Trim (Inset), and outside border. This was selected by our design professionals with our customer and you can see a perfect and flawless installation. Photo Credit: Ivan Bader 2017
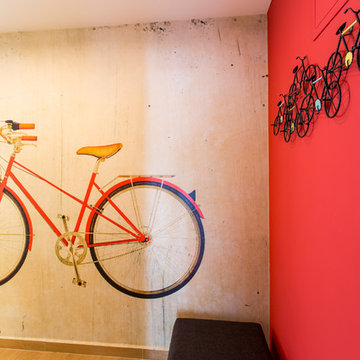
Hallway, featuring @MindtheGap custom made wallpaper, depicting a vintage effect illustration of a retro red bicycle and bicycle coat rack.
Cezar Buliga Photography
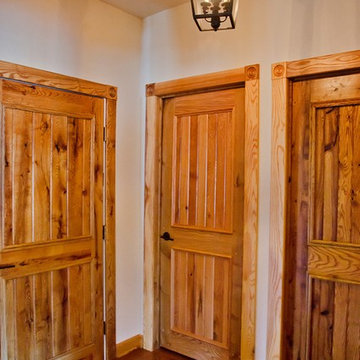
Doors sure make your home sparkle and this home is dazzling with these custom plank wood doors -- yes, custom and gorgeous.
Ejemplo de recibidores y pasillos rurales de tamaño medio con paredes beige, suelo de madera en tonos medios y suelo marrón
Ejemplo de recibidores y pasillos rurales de tamaño medio con paredes beige, suelo de madera en tonos medios y suelo marrón
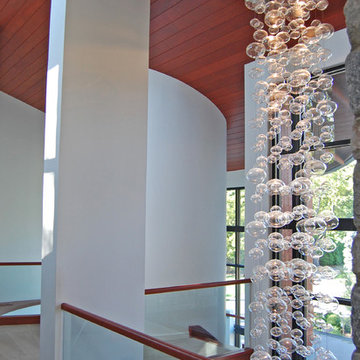
Designed for a family with four younger children, it was important that the house feel comfortable, open, and that family activities be encouraged. The study is directly accessible and visible to the family room in order that these would not be isolated from one another.
Primary living areas and decks are oriented to the south, opening the spacious interior to views of the yard and wooded flood plain beyond. Southern exposure provides ample internal light, shaded by trees and deep overhangs; electronically controlled shades block low afternoon sun. Clerestory glazing offers light above the second floor hall serving the bedrooms and upper foyer. Stone and various woods are utilized throughout the exterior and interior providing continuity and a unified natural setting.
A swimming pool, second garage and courtyard are located to the east and out of the primary view, but with convenient access to the screened porch and kitchen.
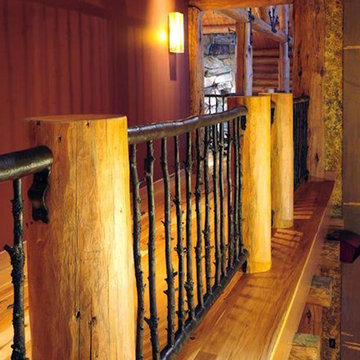
Ejemplo de recibidores y pasillos de estilo americano de tamaño medio con paredes rojas, suelo de madera en tonos medios y suelo marrón
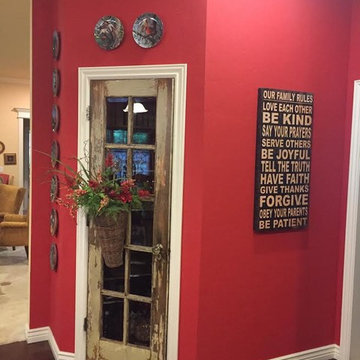
Ejemplo de recibidores y pasillos clásicos de tamaño medio con paredes rojas, suelo de madera oscura y suelo marrón
122 ideas para recibidores y pasillos rojos con suelo marrón
1
