924 ideas para recibidores y pasillos con suelo beige y todos los diseños de techos
Filtrar por
Presupuesto
Ordenar por:Popular hoy
21 - 40 de 924 fotos
Artículo 1 de 3
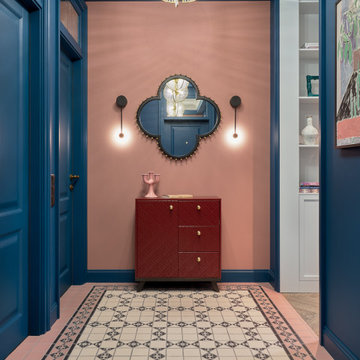
Ejemplo de recibidores y pasillos contemporáneos con paredes azules, suelo beige y bandeja
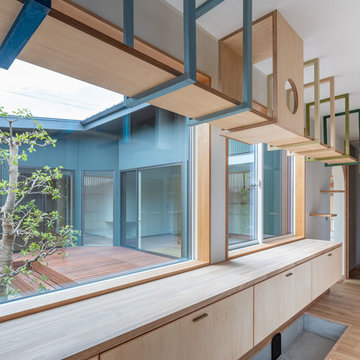
Foto de recibidores y pasillos nórdicos de tamaño medio con paredes blancas, suelo de contrachapado, suelo beige, papel pintado y papel pintado
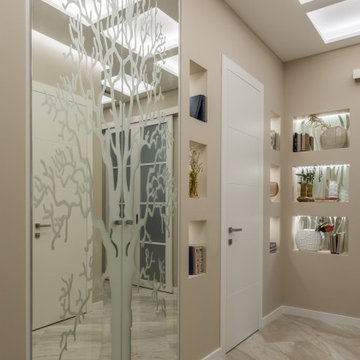
Diseño de recibidores y pasillos actuales de tamaño medio con paredes beige, bandeja, suelo de baldosas de porcelana, suelo beige y iluminación
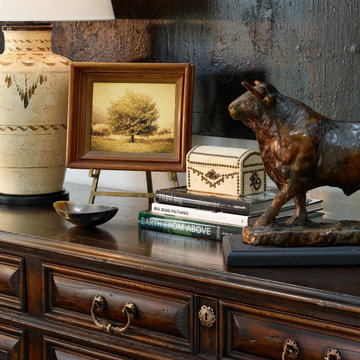
Imagen de recibidores y pasillos abovedados rurales grandes con paredes blancas, suelo de baldosas de cerámica y suelo beige

全体を同系統の質感の仕上にする方法もありますが、場所場所で違う設えによる変化を楽しむ家も良いものです。廊下は白のマットな場所で、リビングの扉を開けた瞬間に、木で作られた小屋の方な空間が現れると、わっと感じる場にワクワクします。
Imagen de recibidores y pasillos escandinavos de tamaño medio con suelo de madera en tonos medios, suelo beige, paredes beige, vigas vistas y madera
Imagen de recibidores y pasillos escandinavos de tamaño medio con suelo de madera en tonos medios, suelo beige, paredes beige, vigas vistas y madera

Hallway with stained ceiling and lanterns.
Foto de recibidores y pasillos tradicionales renovados grandes con suelo de madera clara, suelo beige y vigas vistas
Foto de recibidores y pasillos tradicionales renovados grandes con suelo de madera clara, suelo beige y vigas vistas
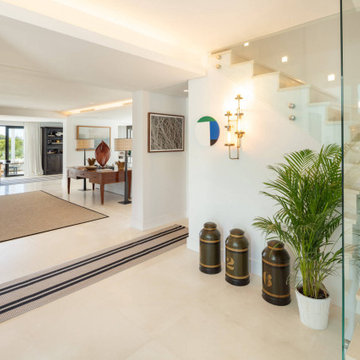
Ejemplo de recibidores y pasillos nórdicos grandes con paredes blancas, suelo de mármol, suelo beige y bandeja

エントランス廊下。
リビングルーバー引き戸をダイニング引き戸を
閉めた状態。
Imagen de recibidores y pasillos modernos con paredes beige, suelo de baldosas de cerámica, suelo beige, papel pintado y papel pintado
Imagen de recibidores y pasillos modernos con paredes beige, suelo de baldosas de cerámica, suelo beige, papel pintado y papel pintado
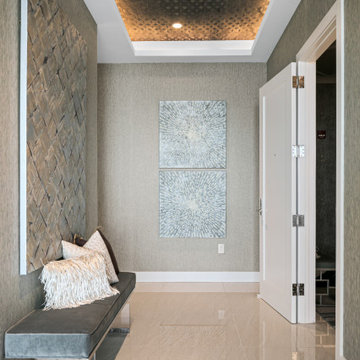
Modelo de recibidores y pasillos actuales de tamaño medio con paredes grises, suelo de baldosas de porcelana, suelo beige, papel pintado y papel pintado
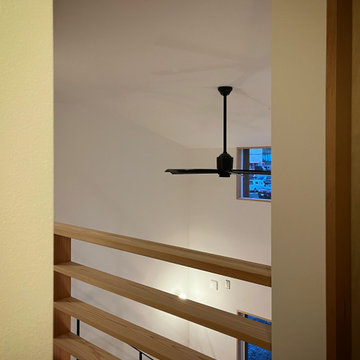
2階廊下から吹き抜けを眺める
Imagen de recibidores y pasillos pequeños con paredes blancas, suelo de madera clara, suelo beige, papel pintado y papel pintado
Imagen de recibidores y pasillos pequeños con paredes blancas, suelo de madera clara, suelo beige, papel pintado y papel pintado
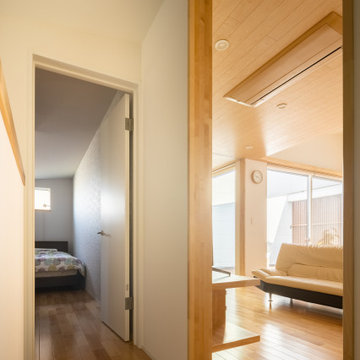
Modelo de recibidores y pasillos minimalistas con paredes blancas, suelo de madera en tonos medios, suelo beige, papel pintado y papel pintado
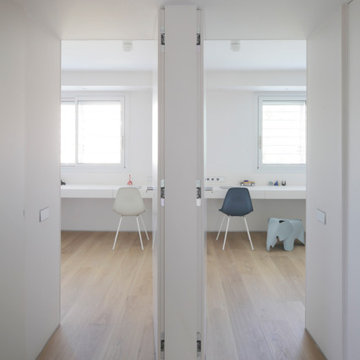
Imagen de recibidores y pasillos actuales pequeños con paredes grises, suelo de madera clara, suelo beige, bandeja, todos los tratamientos de pared y iluminación
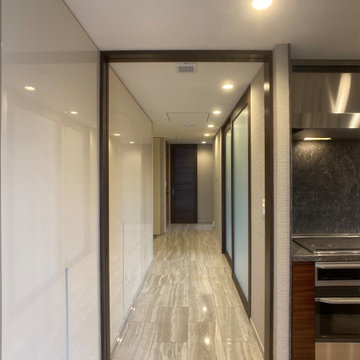
リビング入口。
既存のナニックのブラインドにあわせて、ルーバー引き戸を新設。
Ejemplo de recibidores y pasillos modernos con paredes beige, suelo de baldosas de cerámica, suelo beige, papel pintado y papel pintado
Ejemplo de recibidores y pasillos modernos con paredes beige, suelo de baldosas de cerámica, suelo beige, papel pintado y papel pintado
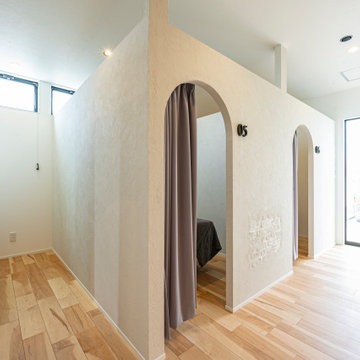
Diseño de recibidores y pasillos de tamaño medio con paredes blancas, suelo de madera clara, suelo beige y papel pintado
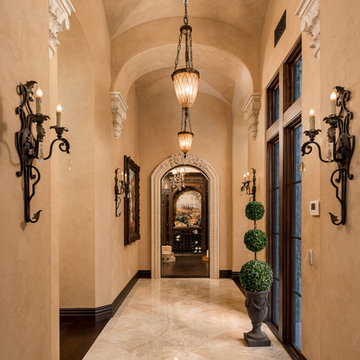
Vaulted ceiling hallway leading to the custom mosaic wine cellar.
Modelo de recibidores y pasillos abovedados mediterráneos extra grandes con paredes beige, suelo de baldosas de porcelana y suelo beige
Modelo de recibidores y pasillos abovedados mediterráneos extra grandes con paredes beige, suelo de baldosas de porcelana y suelo beige

The design inevitably spins around the existing staircase, set in the centre of the floor plan.
The former traditional stair has been redesigned to better fit the interiors with a new and more sculptural solid parapet and open trades clad in timber on all sides.

COUNTRY HOUSE INTERIOR DESIGN PROJECT
We were thrilled to be asked to provide our full interior design service for this luxury new-build country house, deep in the heart of the Lincolnshire hills.
Our client approached us as soon as his offer had been accepted on the property – the year before it was due to be finished. This was ideal, as it meant we could be involved in some important decisions regarding the interior architecture. Most importantly, we were able to input into the design of the kitchen and the state-of-the-art lighting and automation system.
This beautiful country house now boasts an ambitious, eclectic array of design styles and flavours. Some of the rooms are intended to be more neutral and practical for every-day use. While in other areas, Tim has injected plenty of drama through his signature use of colour, statement pieces and glamorous artwork.
FORMULATING THE DESIGN BRIEF
At the initial briefing stage, our client came to the table with a head full of ideas. Potential themes and styles to incorporate – thoughts on how each room might look and feel. As always, Tim listened closely. Ideas were brainstormed and explored; requirements carefully talked through. Tim then formulated a tight brief for us all to agree on before embarking on the designs.
METROPOLIS MEETS RADIO GAGA GRANDEUR
Two areas of special importance to our client were the grand, double-height entrance hall and the formal drawing room. The brief we settled on for the hall was Metropolis – Battersea Power Station – Radio Gaga Grandeur. And for the drawing room: James Bond’s drawing room where French antiques meet strong, metallic engineered Art Deco pieces. The other rooms had equally stimulating design briefs, which Tim and his team responded to with the same level of enthusiasm.
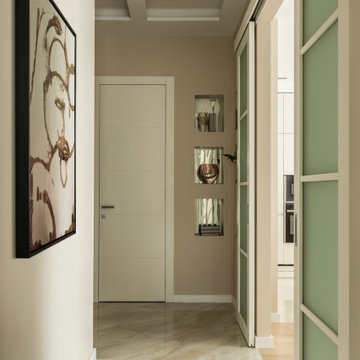
Diseño de recibidores y pasillos actuales de tamaño medio con paredes beige, suelo beige, bandeja, suelo de baldosas de porcelana y iluminación
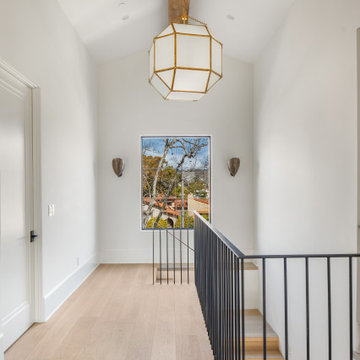
Diseño de recibidores y pasillos abovedados mediterráneos grandes con paredes blancas, suelo de madera clara y suelo beige
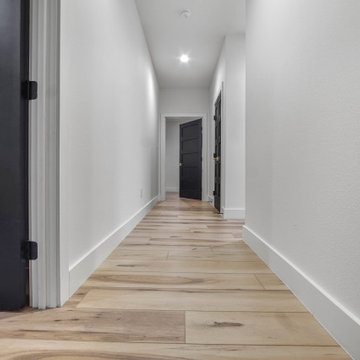
Warm, light, and inviting with characteristic knot vinyl floors that bring a touch of wabi-sabi to every room. This rustic maple style is ideal for Japanese and Scandinavian-inspired spaces. With the Modin Collection, we have raised the bar on luxury vinyl plank. The result is a new standard in resilient flooring. Modin offers true embossed in register texture, a low sheen level, a rigid SPC core, an industry-leading wear layer, and so much more.
924 ideas para recibidores y pasillos con suelo beige y todos los diseños de techos
2